Medium Tone Wood Floor Powder Room with an Undermount Sink Ideas
Refine by:
Budget
Sort by:Popular Today
1 - 20 of 1,292 photos
Item 1 of 3

Powder room - transitional medium tone wood floor, brown floor and wallpaper powder room idea in Tampa with flat-panel cabinets, white cabinets, a two-piece toilet, multicolored walls, an undermount sink and a freestanding vanity
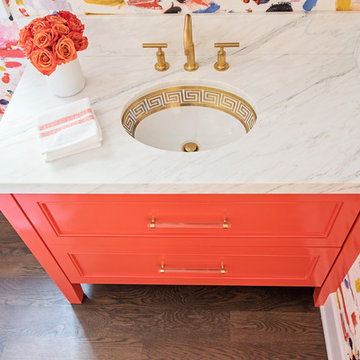
Wow! Pop of modern art in this traditional home! Coral color lacquered sink vanity compliments the home's original Sherle Wagner gilded greek key sink. What a treasure to be able to reuse this treasure of a sink! Lucite and gold play a supporting role to this amazing wallpaper! Powder Room favorite! Photographer Misha Hettie. Wallpaper is 'Arty' from Pierre Frey. Find details and sources for this bath in this feature story linked here: https://www.houzz.com/ideabooks/90312718/list/colorful-confetti-wallpaper-makes-for-a-cheerful-powder-room

Coastal style powder room remodeling in Alexandria VA with blue vanity, blue wall paper, and hardwood flooring.
Example of a small beach style blue tile medium tone wood floor, brown floor and wallpaper powder room design in DC Metro with furniture-like cabinets, blue cabinets, a one-piece toilet, multicolored walls, an undermount sink, quartz countertops, white countertops and a freestanding vanity
Example of a small beach style blue tile medium tone wood floor, brown floor and wallpaper powder room design in DC Metro with furniture-like cabinets, blue cabinets, a one-piece toilet, multicolored walls, an undermount sink, quartz countertops, white countertops and a freestanding vanity

Example of a large transitional medium tone wood floor powder room design in Austin with gray cabinets, a two-piece toilet, gray walls, an undermount sink, marble countertops and furniture-like cabinets

Example of a mid-sized transitional medium tone wood floor, brown floor and wallpaper powder room design in Chicago with a two-piece toilet, multicolored walls, an undermount sink, marble countertops, white countertops and a freestanding vanity

Kate & Keith Photography
Small elegant medium tone wood floor powder room photo in Boston with gray cabinets, multicolored walls, an undermount sink, a two-piece toilet and recessed-panel cabinets
Small elegant medium tone wood floor powder room photo in Boston with gray cabinets, multicolored walls, an undermount sink, a two-piece toilet and recessed-panel cabinets

The powder room includes gold fixtures and hardware, and a freestanding furniture-style vanity.
Powder room - mid-sized transitional medium tone wood floor, brown floor and wallpaper powder room idea in DC Metro with shaker cabinets, gray cabinets, a two-piece toilet, white walls, an undermount sink, quartz countertops, white countertops and a freestanding vanity
Powder room - mid-sized transitional medium tone wood floor, brown floor and wallpaper powder room idea in DC Metro with shaker cabinets, gray cabinets, a two-piece toilet, white walls, an undermount sink, quartz countertops, white countertops and a freestanding vanity
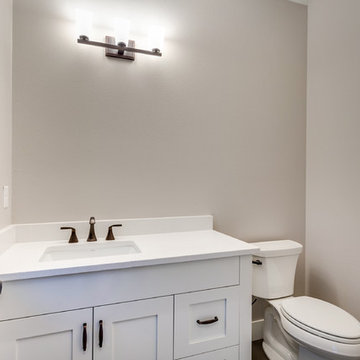
Powder room.
Example of a mid-sized transitional medium tone wood floor and brown floor powder room design in Portland with shaker cabinets, white cabinets, a two-piece toilet, beige walls, an undermount sink and quartz countertops
Example of a mid-sized transitional medium tone wood floor and brown floor powder room design in Portland with shaker cabinets, white cabinets, a two-piece toilet, beige walls, an undermount sink and quartz countertops
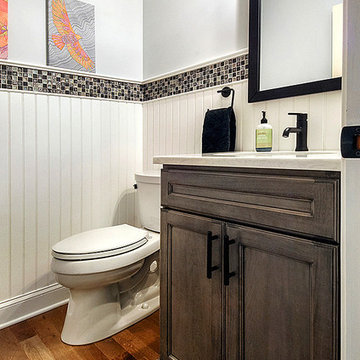
The Cherry Dusk cabinetry and Pental Ice Lake countertop from the kitchen island are carried into the adjacent powder room to maintain a cohesive look on the first floor. The beadboard running up the walls is finished off with accent tile brought in from the kitchen as well.

This grand 2-story home with first-floor owner’s suite includes a 3-car garage with spacious mudroom entry complete with built-in lockers. A stamped concrete walkway leads to the inviting front porch. Double doors open to the foyer with beautiful hardwood flooring that flows throughout the main living areas on the 1st floor. Sophisticated details throughout the home include lofty 10’ ceilings on the first floor and farmhouse door and window trim and baseboard. To the front of the home is the formal dining room featuring craftsman style wainscoting with chair rail and elegant tray ceiling. Decorative wooden beams adorn the ceiling in the kitchen, sitting area, and the breakfast area. The well-appointed kitchen features stainless steel appliances, attractive cabinetry with decorative crown molding, Hanstone countertops with tile backsplash, and an island with Cambria countertop. The breakfast area provides access to the spacious covered patio. A see-thru, stone surround fireplace connects the breakfast area and the airy living room. The owner’s suite, tucked to the back of the home, features a tray ceiling, stylish shiplap accent wall, and an expansive closet with custom shelving. The owner’s bathroom with cathedral ceiling includes a freestanding tub and custom tile shower. Additional rooms include a study with cathedral ceiling and rustic barn wood accent wall and a convenient bonus room for additional flexible living space. The 2nd floor boasts 3 additional bedrooms, 2 full bathrooms, and a loft that overlooks the living room.

Photo by Christopher Stark.
Powder room - transitional medium tone wood floor and brown floor powder room idea in San Francisco with shaker cabinets, blue cabinets, white walls, an undermount sink and white countertops
Powder room - transitional medium tone wood floor and brown floor powder room idea in San Francisco with shaker cabinets, blue cabinets, white walls, an undermount sink and white countertops
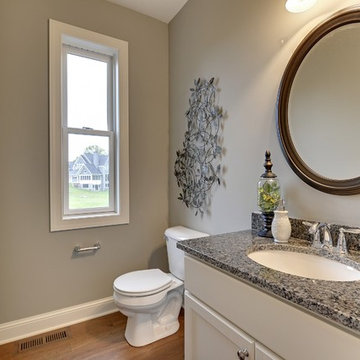
Spacecrafting
Powder room - small transitional medium tone wood floor powder room idea in Minneapolis with an undermount sink, recessed-panel cabinets, white cabinets, granite countertops, a one-piece toilet and gray walls
Powder room - small transitional medium tone wood floor powder room idea in Minneapolis with an undermount sink, recessed-panel cabinets, white cabinets, granite countertops, a one-piece toilet and gray walls

The guest powder room has a floating weathered wood vanity with gold accents and fixtures. A textured gray wallpaper with gold accents ties it all together.

Modern farmhouse powder room boasts shiplap accent wall, painted grey cabinet and rustic wood floors.
Inspiration for a mid-sized transitional medium tone wood floor, brown floor and shiplap wall powder room remodel in DC Metro with shaker cabinets, gray cabinets, a two-piece toilet, gray walls, an undermount sink, granite countertops, brown countertops and a freestanding vanity
Inspiration for a mid-sized transitional medium tone wood floor, brown floor and shiplap wall powder room remodel in DC Metro with shaker cabinets, gray cabinets, a two-piece toilet, gray walls, an undermount sink, granite countertops, brown countertops and a freestanding vanity

The homeowner chose an interesting zebra patterned wallpaper for this powder room.
Inspiration for a small eclectic medium tone wood floor powder room remodel in Philadelphia with an undermount sink, dark wood cabinets, marble countertops, a two-piece toilet, beaded inset cabinets, red walls and white countertops
Inspiration for a small eclectic medium tone wood floor powder room remodel in Philadelphia with an undermount sink, dark wood cabinets, marble countertops, a two-piece toilet, beaded inset cabinets, red walls and white countertops
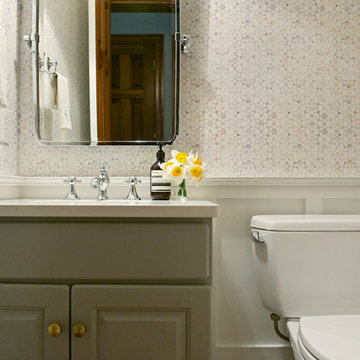
Though undecided about selling or staying in this house, these homeowners had no doubts about one thing: the outdated forest green powder room had to go, whether for them to enjoy, or for some future owner. Just swapping out the green toilet was a good start, but they were prepared to go all the way with wainscoting, wallpaper, fixtures and vanity top. The only things that remain from before are the wood floor and the vanity base - but the latter got a fresh coat of paint and fun new knobs. Now the little space is fresh and bright - a great little welcome for guests.
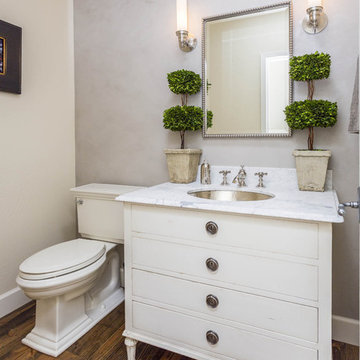
The powder bath has a furniture style vanity with a hammer nickel sink and marble top. The wall behind the vanity is a faux finish
Photo Credit: Bella Vita Photography
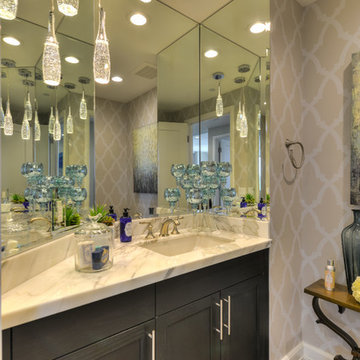
Powder room - mid-sized transitional medium tone wood floor powder room idea in Austin with dark wood cabinets, gray walls, an undermount sink, marble countertops and recessed-panel cabinets
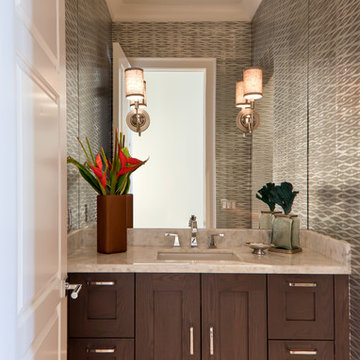
Lori Hamilton
Example of a transitional medium tone wood floor powder room design in Miami with an undermount sink, shaker cabinets, dark wood cabinets and gray walls
Example of a transitional medium tone wood floor powder room design in Miami with an undermount sink, shaker cabinets, dark wood cabinets and gray walls
Medium Tone Wood Floor Powder Room with an Undermount Sink Ideas
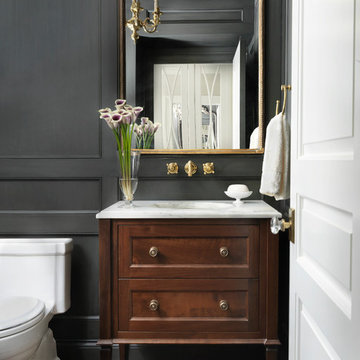
Alise O'Brien Photography
Space planning by Mitchell Wall Architects
Construction by PK Construction
Powder room - small traditional medium tone wood floor powder room idea in St Louis with a one-piece toilet, black walls, an undermount sink and marble countertops
Powder room - small traditional medium tone wood floor powder room idea in St Louis with a one-piece toilet, black walls, an undermount sink and marble countertops
1





