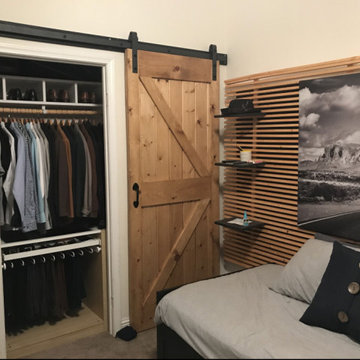Men's Closet Ideas
Refine by:
Budget
Sort by:Popular Today
601 - 620 of 2,992 photos
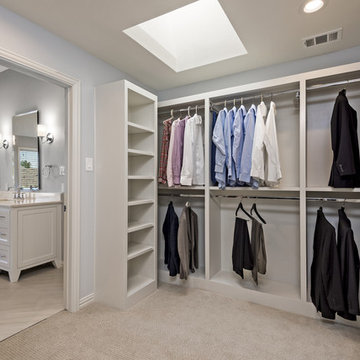
After ll Photography by Glenn Johnson
Huge elegant men's carpeted walk-in closet photo in Dallas with shaker cabinets and white cabinets
Huge elegant men's carpeted walk-in closet photo in Dallas with shaker cabinets and white cabinets
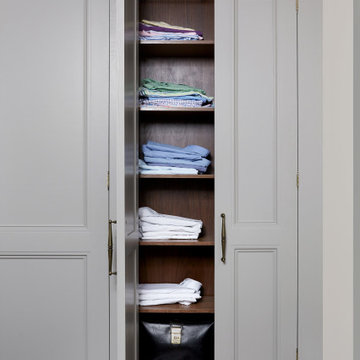
Custom built-in clothes storage for walk-in closet
Photo by Stacy Zarin Goldberg Photography
Walk-in closet - large transitional men's laminate floor and brown floor walk-in closet idea in DC Metro with recessed-panel cabinets and gray cabinets
Walk-in closet - large transitional men's laminate floor and brown floor walk-in closet idea in DC Metro with recessed-panel cabinets and gray cabinets
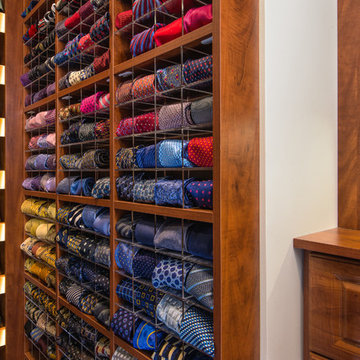
This master closet is filled with custom LED lighting surrounding all of the shoe shelves, Dual hanging, Single Hanging, and custom pull down hanging. Velvet lined jewelry drawers and mirrored cabinets were designed for all of her jewelry to be visible at a moments notice. The tip down laundry bin makes for easy capture of dirty clothes and transfer to the laundry room. A custom lucite tie display was built to show off 250 beautiful ties from his collection of ties from around the world.
KateBenjamin Photography
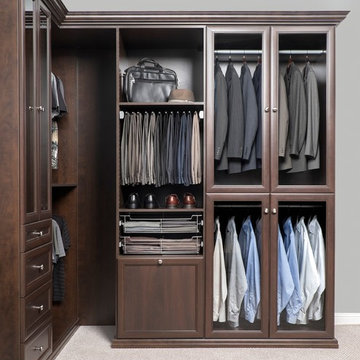
Men's chocolate pear raised panel closet, with glass doors and crown and base molding.
Walk-in closet - mid-sized transitional men's carpeted walk-in closet idea in Phoenix with raised-panel cabinets and dark wood cabinets
Walk-in closet - mid-sized transitional men's carpeted walk-in closet idea in Phoenix with raised-panel cabinets and dark wood cabinets
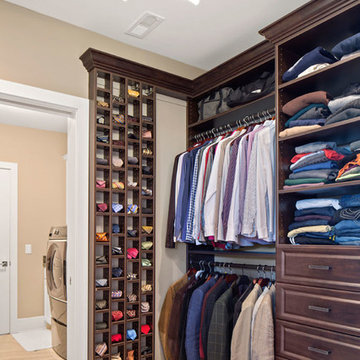
His closet includes tie storage, plenty of drawers and shelves and a contemporary chandelier.
Example of a mid-sized transitional men's carpeted and beige floor walk-in closet design in Cincinnati with raised-panel cabinets and dark wood cabinets
Example of a mid-sized transitional men's carpeted and beige floor walk-in closet design in Cincinnati with raised-panel cabinets and dark wood cabinets
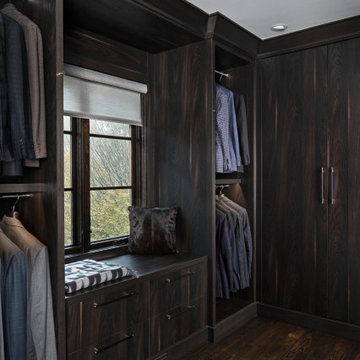
This walk-in closet, custom made with taupe flat slab cabinetry, is located off the master bath, creating a special sanctuary for the Him. Strong dark wood tones, sleek and modern, each and every cabinet and drawer is custom divided and curated for our homeowner.
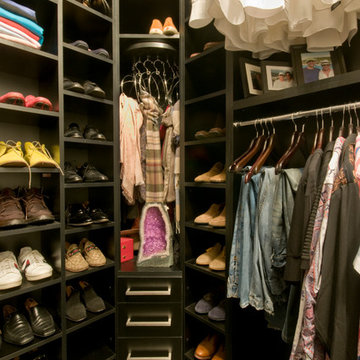
This contraption is one of our many innovative problem-solving designs. In the corner you can see the scarves are hanging nicely on their round hooks, which are attached to a rotating mechanism for easy browsing.
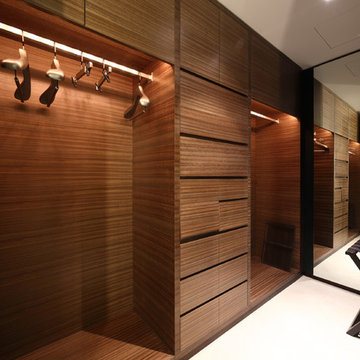
Based in New York, with over 50 years in the industry our business is built on a foundation of steadfast commitment to client satisfaction.
Example of a small arts and crafts men's vinyl floor and brown floor walk-in closet design in New York
Example of a small arts and crafts men's vinyl floor and brown floor walk-in closet design in New York
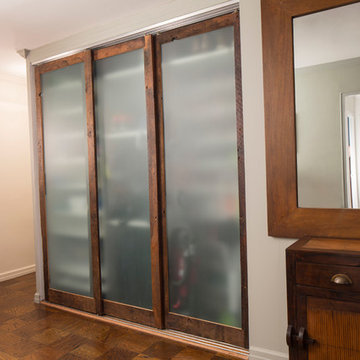
Chris Sanders
Example of a small cottage men's medium tone wood floor reach-in closet design in New York with flat-panel cabinets and distressed cabinets
Example of a small cottage men's medium tone wood floor reach-in closet design in New York with flat-panel cabinets and distressed cabinets
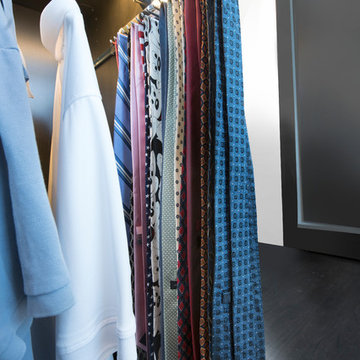
Designed by Jennefier Martin of Closet Works
His side features a pull-out tie rack accessory available to hold 18 ties.
Example of a large transitional men's dark wood floor walk-in closet design in Chicago with recessed-panel cabinets and white cabinets
Example of a large transitional men's dark wood floor walk-in closet design in Chicago with recessed-panel cabinets and white cabinets
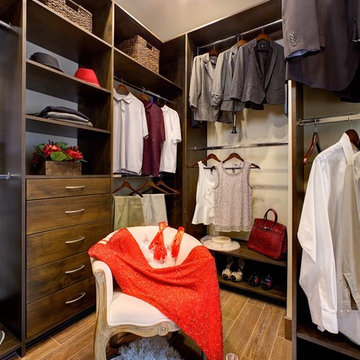
Besides shelving, hanging rods, drawers, and pull down rods, Placement and type of lighting is essential to the space. Can lights were strategically placed to maximize visibility and minimize shadows.
Dave Adam Photography
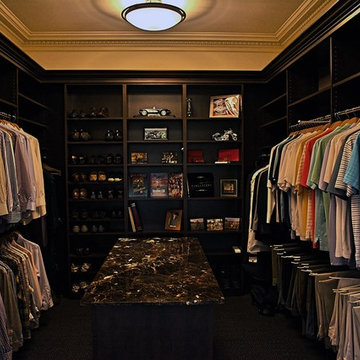
Master bedroom walk-in closet. Home built by Rembrandt Construction, Inc - Traverse City, Michigan 231.645.7200 www.rembrandtconstruction.com . Photos by George DeGorski
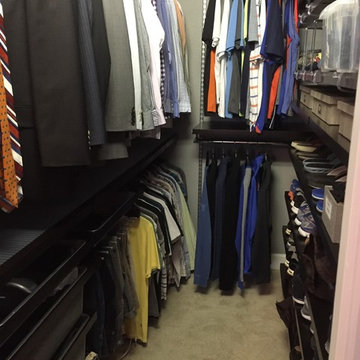
We created an efficient system with this Elfa closet system and organization.
Example of a mid-sized trendy men's carpeted walk-in closet design in Tampa with dark wood cabinets and open cabinets
Example of a mid-sized trendy men's carpeted walk-in closet design in Tampa with dark wood cabinets and open cabinets
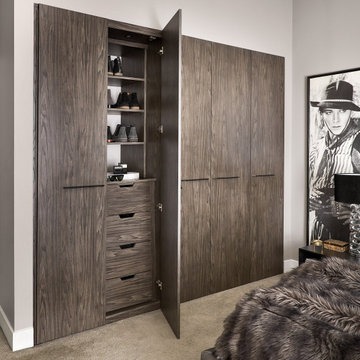
Inspiration for a large contemporary men's carpeted and beige floor reach-in closet remodel in Chicago with flat-panel cabinets and medium tone wood cabinets
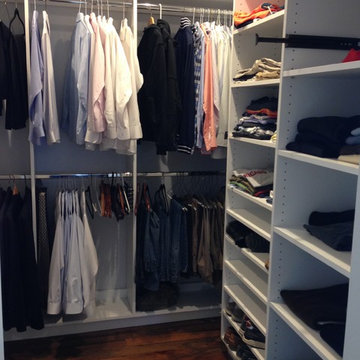
Closettec
Example of a mid-sized minimalist men's walk-in closet design in New York with white cabinets
Example of a mid-sized minimalist men's walk-in closet design in New York with white cabinets
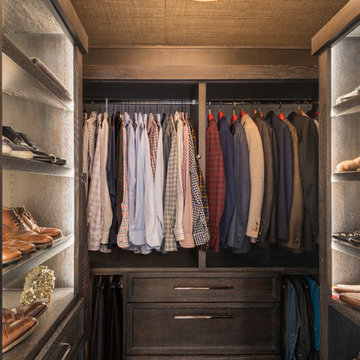
Large transitional men's walk-in closet photo in San Francisco with recessed-panel cabinets and dark wood cabinets
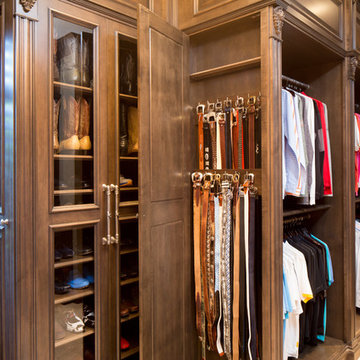
Keith Gegg / Will Gegg
Large elegant men's carpeted walk-in closet photo in St Louis
Large elegant men's carpeted walk-in closet photo in St Louis
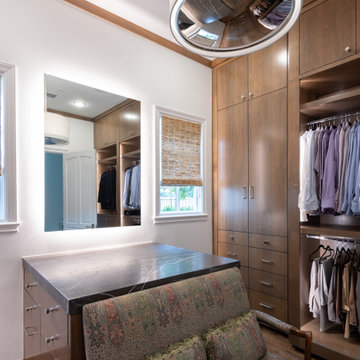
His closet is warm and masculine and features Aria Stone pietra grey marble countertops, built in storage, and a backlit mirror. Overhead lighting and built-in cabinetry lighting help bring the space to life.
Men's Closet Ideas
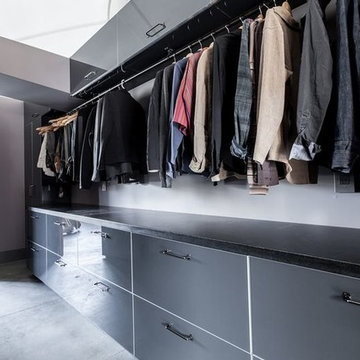
Patricia Chang
Example of a large minimalist men's concrete floor and gray floor walk-in closet design in San Francisco with flat-panel cabinets and gray cabinets
Example of a large minimalist men's concrete floor and gray floor walk-in closet design in San Francisco with flat-panel cabinets and gray cabinets
31






