Men's Gray Floor Closet Ideas
Refine by:
Budget
Sort by:Popular Today
161 - 180 of 234 photos
Item 1 of 3
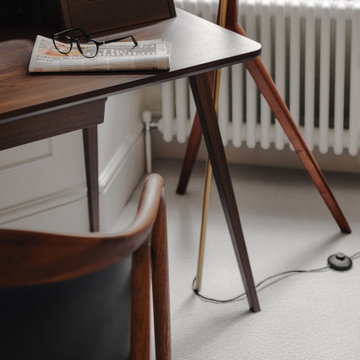
Maida Vale Apartment in Photos: A Visual Journey
Tucked away in the serene enclave of Maida Vale, London, lies an apartment that stands as a testament to the harmonious blend of eclectic modern design and traditional elegance, masterfully brought to life by Jolanta Cajzer of Studio 212. This transformative journey from a conventional space to a breathtaking interior is vividly captured through the lens of the acclaimed photographer, Tom Kurek, and further accentuated by the vibrant artworks of Kris Cieslak.
The apartment's architectural canvas showcases tall ceilings and a layout that features two cozy bedrooms alongside a lively, light-infused living room. The design ethos, carefully curated by Jolanta Cajzer, revolves around the infusion of bright colors and the strategic placement of mirrors. This thoughtful combination not only magnifies the sense of space but also bathes the apartment in a natural light that highlights the meticulous attention to detail in every corner.
Furniture selections strike a perfect harmony between the vivacity of modern styles and the grace of classic elegance. Artworks in bold hues stand in conversation with timeless timber and leather, creating a rich tapestry of textures and styles. The inclusion of soft, plush furnishings, characterized by their modern lines and chic curves, adds a layer of comfort and contemporary flair, inviting residents and guests alike into a warm embrace of stylish living.
Central to the living space, Kris Cieslak's artworks emerge as focal points of colour and emotion, bridging the gap between the tangible and the imaginative. Featured prominently in both the living room and bedroom, these paintings inject a dynamic vibrancy into the apartment, mirroring the life and energy of Maida Vale itself. The art pieces not only complement the interior design but also narrate a story of inspiration and creativity, making the apartment a living gallery of modern artistry.
Photographed with an eye for detail and a sense of spatial harmony, Tom Kurek's images capture the essence of the Maida Vale apartment. Each photograph is a window into a world where design, art, and light converge to create an ambience that is both visually stunning and deeply comforting.
This Maida Vale apartment is more than just a living space; it's a showcase of how contemporary design, when intertwined with artistic expression and captured through skilled photography, can create a home that is both a sanctuary and a source of inspiration. It stands as a beacon of style, functionality, and artistic collaboration, offering a warm welcome to all who enter.
Hashtags:
#JolantaCajzerDesign #TomKurekPhotography #KrisCieslakArt #EclecticModern #MaidaValeStyle #LondonInteriors #BrightAndBold #MirrorMagic #SpaceEnhancement #ModernMeetsTraditional #VibrantLivingRoom #CozyBedrooms #ArtInDesign #DesignTransformation #UrbanChic #ClassicElegance #ContemporaryFlair #StylishLiving #TrendyInteriors #LuxuryHomesLondon
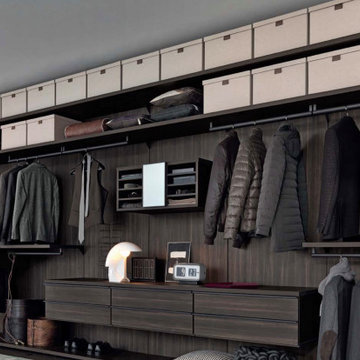
Cabina armadio lineare con sistema cremagliera a scomparsa finitura rovere scuro e dettagli metallici neri che esprimono un livello di grande eleganze e personalità
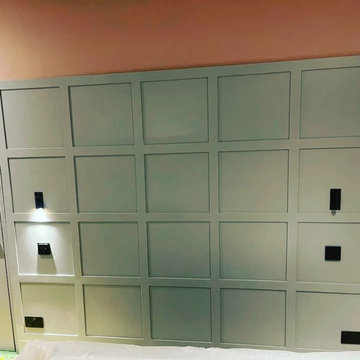
Traditional shaker style integrated wardrobe and wall panels.
Example of a mid-sized classic men's carpeted and gray floor built-in closet design in London with shaker cabinets and beige cabinets
Example of a mid-sized classic men's carpeted and gray floor built-in closet design in London with shaker cabinets and beige cabinets
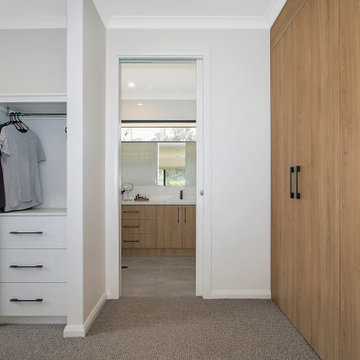
A walk-in wardrobe joining into ensuite bathroom- all cabinetry by Flair Cabinets
Large trendy men's carpeted and gray floor walk-in closet photo in Other with flat-panel cabinets and light wood cabinets
Large trendy men's carpeted and gray floor walk-in closet photo in Other with flat-panel cabinets and light wood cabinets
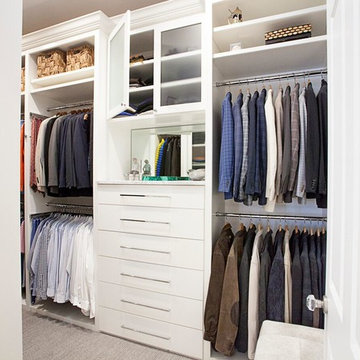
Mid-sized transitional men's carpeted and gray floor walk-in closet photo in Dallas with flat-panel cabinets and white cabinets
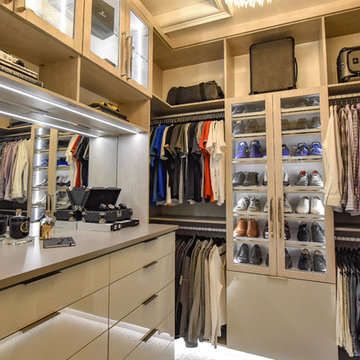
Walk-in closet - mid-sized transitional men's carpeted and gray floor walk-in closet idea in Detroit with glass-front cabinets and light wood cabinets
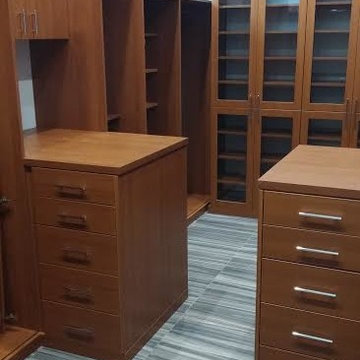
Modern closet with peninsulas, slab fronts, flat molding, glass doors
Walk-in closet - mid-sized modern men's slate floor and gray floor walk-in closet idea in Tampa with flat-panel cabinets and brown cabinets
Walk-in closet - mid-sized modern men's slate floor and gray floor walk-in closet idea in Tampa with flat-panel cabinets and brown cabinets
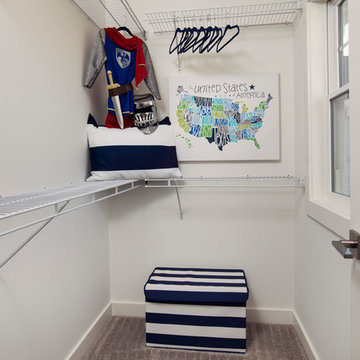
Example of a mid-sized arts and crafts men's carpeted and gray floor walk-in closet design in Louisville
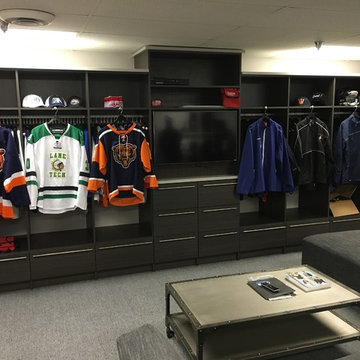
Carson Closets
Example of a huge minimalist men's carpeted and gray floor dressing room design in Chicago with flat-panel cabinets and black cabinets
Example of a huge minimalist men's carpeted and gray floor dressing room design in Chicago with flat-panel cabinets and black cabinets
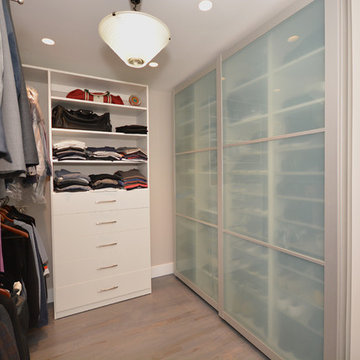
Modern Closet Design
Small trendy men's medium tone wood floor and gray floor walk-in closet photo in New York with glass-front cabinets and white cabinets
Small trendy men's medium tone wood floor and gray floor walk-in closet photo in New York with glass-front cabinets and white cabinets
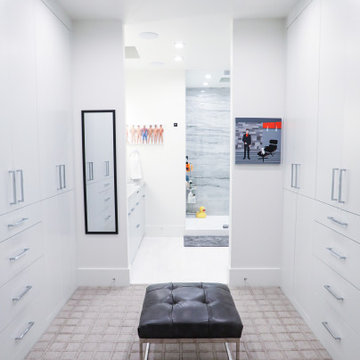
Example of a mid-sized minimalist men's carpeted and gray floor built-in closet design in Salt Lake City with flat-panel cabinets and white cabinets
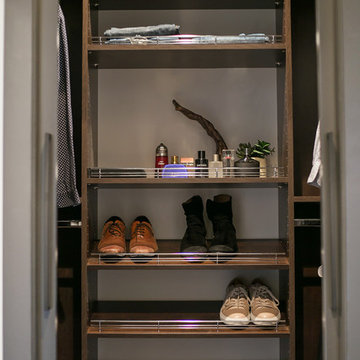
Shanna Wolf
Example of a small minimalist men's carpeted and gray floor walk-in closet design in Milwaukee with flat-panel cabinets and medium tone wood cabinets
Example of a small minimalist men's carpeted and gray floor walk-in closet design in Milwaukee with flat-panel cabinets and medium tone wood cabinets
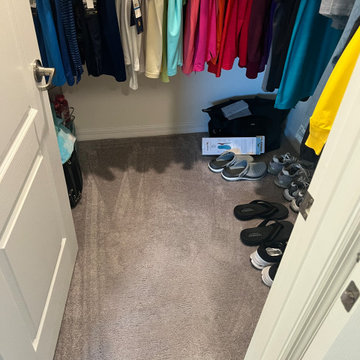
Welcome to Lakewood Ranch! Our clients desired to remove all of the builder's grade carpet in their bedrooms. Seeking to protect their investment while achieving quality floors, they chose the stylish DuChateau in the color Gillion.
Our clients are snowbirds and wished to have this project completed before the holidays. The LGK team successfully finished the project in November, and our clients are happy with their new floors!
Ready to transform your space? Call us at 941-587-3804 or book an appointment online at LGKramerFlooring.com.
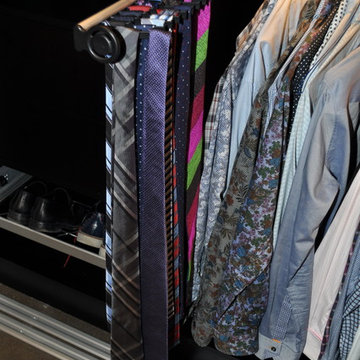
VLADIMIR BESEVIC
Inspiration for a small modern men's concrete floor and gray floor dressing room remodel in Toronto
Inspiration for a small modern men's concrete floor and gray floor dressing room remodel in Toronto
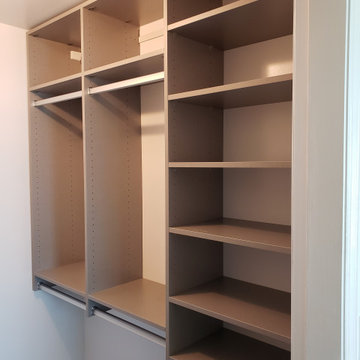
The client wanted a custom built walk-in closet that maximized the space available.
Example of a small transitional men's medium tone wood floor and gray floor walk-in closet design in Other with flat-panel cabinets and gray cabinets
Example of a small transitional men's medium tone wood floor and gray floor walk-in closet design in Other with flat-panel cabinets and gray cabinets
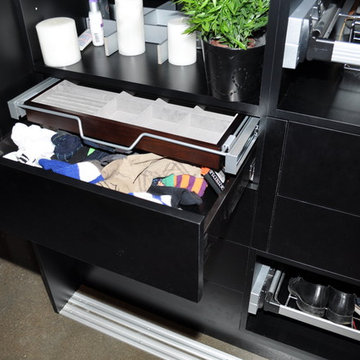
VLADIMIR BESEVIC
Dressing room - small modern men's concrete floor and gray floor dressing room idea in Toronto with flat-panel cabinets and black cabinets
Dressing room - small modern men's concrete floor and gray floor dressing room idea in Toronto with flat-panel cabinets and black cabinets
Men's Gray Floor Closet Ideas
9





