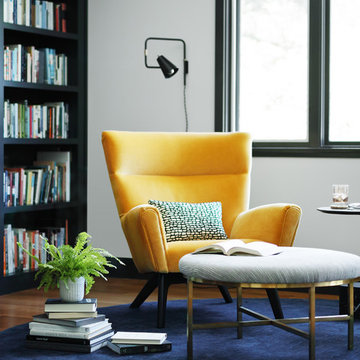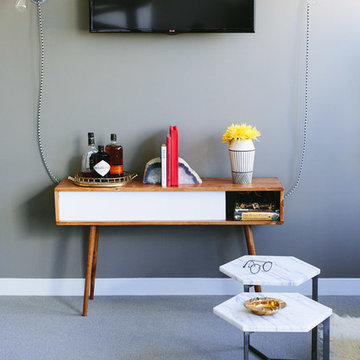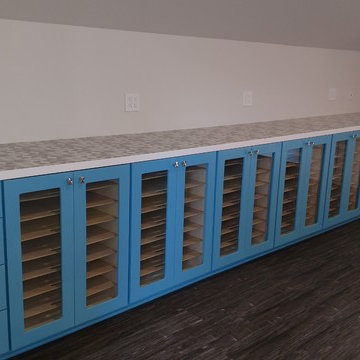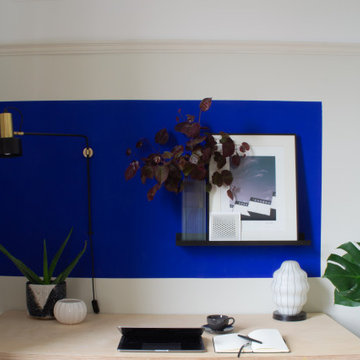Mid-Century Modern Blue Home Office Ideas
Refine by:
Budget
Sort by:Popular Today
41 - 60 of 100 photos

Builder- Patterson Custom Homes
Finish Carpentry- Bo Thayer, Moonwood Homes
Architect: Brandon Architects
Interior Designer: Bonesteel Trout Hall
Photographer: Ryan Garvin; David Tosti
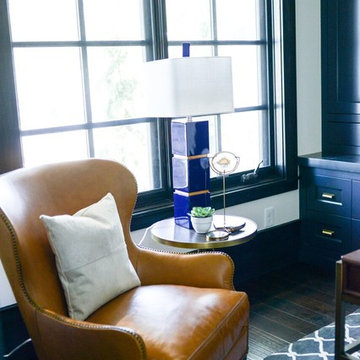
Home Office |
We wanted to keep this room feeling a bit more masculine and edgy to fit the owner's taste. With warm wood and leather accents this space came together.
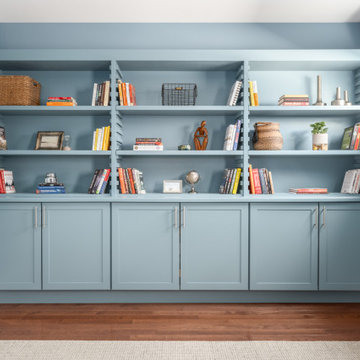
Blending Transitional and Mid Century Modern styles with an organic twist, we designed a bright yet cozy living room, dining space and home office. American made + locally sourced were a priority to keep this project eco-friendly. Thoughtful accessories sprinkled throughout to infuse personality into modern, new construction row home.

Beautiful open floor plan with vaulted ceilings and an office niche. Norman Sizemore photographer
Home office - 1960s built-in desk dark wood floor, brown floor and vaulted ceiling home office idea in Chicago with a corner fireplace and a brick fireplace
Home office - 1960s built-in desk dark wood floor, brown floor and vaulted ceiling home office idea in Chicago with a corner fireplace and a brick fireplace
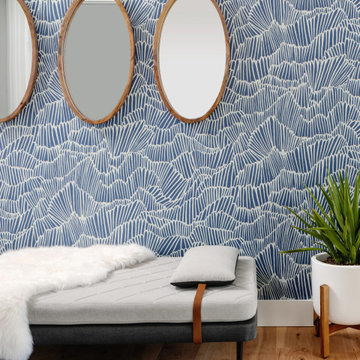
Our Austin studio decided to go bold with this project by ensuring that each space had a unique identity in the Mid-Century Modern style bathroom, butler's pantry, and mudroom. We covered the bathroom walls and flooring with stylish beige and yellow tile that was cleverly installed to look like two different patterns. The mint cabinet and pink vanity reflect the mid-century color palette. The stylish knobs and fittings add an extra splash of fun to the bathroom.
The butler's pantry is located right behind the kitchen and serves multiple functions like storage, a study area, and a bar. We went with a moody blue color for the cabinets and included a raw wood open shelf to give depth and warmth to the space. We went with some gorgeous artistic tiles that create a bold, intriguing look in the space.
In the mudroom, we used siding materials to create a shiplap effect to create warmth and texture – a homage to the classic Mid-Century Modern design. We used the same blue from the butler's pantry to create a cohesive effect. The large mint cabinets add a lighter touch to the space.
---
Project designed by the Atomic Ranch featured modern designers at Breathe Design Studio. From their Austin design studio, they serve an eclectic and accomplished nationwide clientele including in Palm Springs, LA, and the San Francisco Bay Area.
For more about Breathe Design Studio, see here: https://www.breathedesignstudio.com/
To learn more about this project, see here:
https://www.breathedesignstudio.com/atomic-ranch
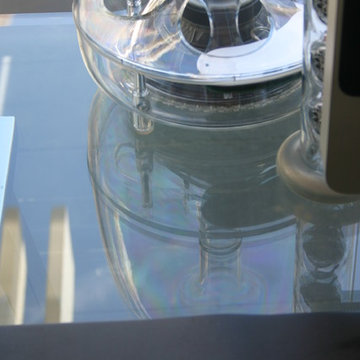
The project’s starting point was to understand the building’s original post and beam structure and to use that internal logic to formulate a sympathetic remodel. With an emphasis on the upper back unit, the owner’s private residence within this recently purchased Edward Killingsworth triplex, the first order of business was to strip the excess out and to return the complex to something that resembled the original. With a limited budget, the tact was to restore where possible, and to insert where needed, but always with a sympathetic eye. The kitchen quickly became the primary focus and it was soon realized that by removing the division between the existing galley and family room that the essence of the structural system could be revealed. Once opened the datum of the layered beams was adhered to with the kitchen reinforcing this overhead water line. The primary internal wall was then highlighted with a new wood veneer with the refrigerator recessed (borrowing a bit of space from the master closet) and the existing heater chromed.
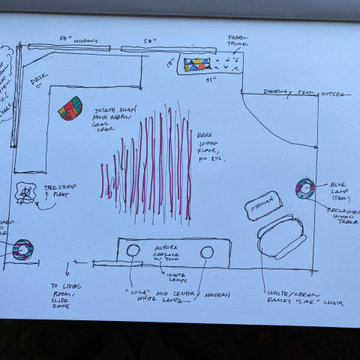
Client needed to convert current sunroom to home office. Removed most all of the existing furniture and started with a clean slate.
Home studio - small 1960s freestanding desk dark wood floor and red floor home studio idea in San Diego with yellow walls
Home studio - small 1960s freestanding desk dark wood floor and red floor home studio idea in San Diego with yellow walls
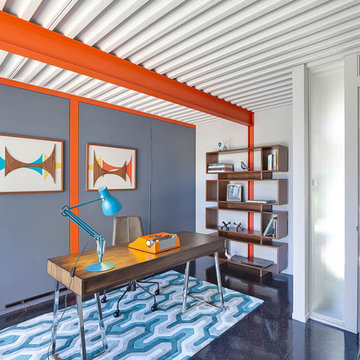
Photo Credit: Sabrina Huang
Home office - mid-century modern home office idea in San Francisco
Home office - mid-century modern home office idea in San Francisco
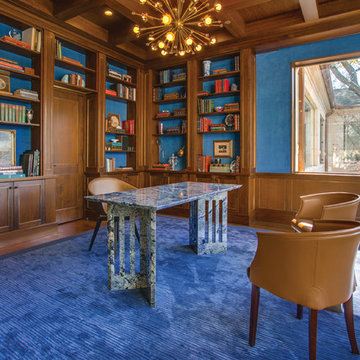
This home office and library was inspired by a hotel in Austria. The walls are coated in a faux blue suede and warm wood paneling. The designer decided to keep the color consistent all around and selected our Blue Bahia granite to create a custom desk.
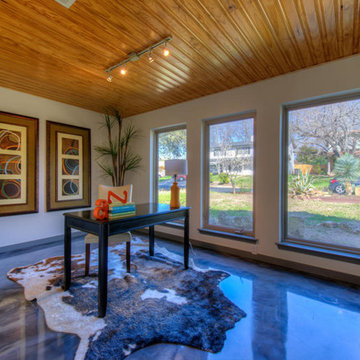
David Stewart Photography
Home office - 1950s concrete floor home office idea in Austin
Home office - 1950s concrete floor home office idea in Austin
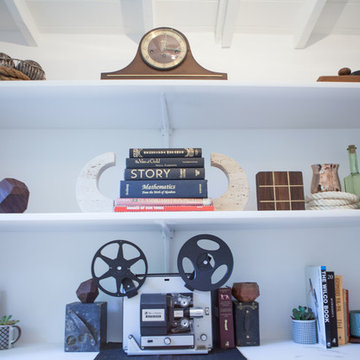
Example of a mid-century modern freestanding desk home office design in Los Angeles with white walls
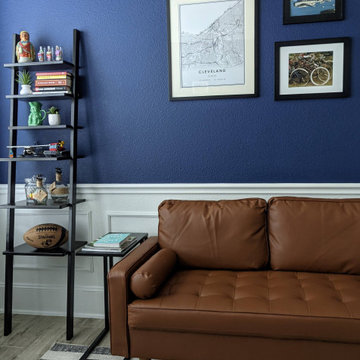
We designed and installed the custom wainscoting and color palette for this home office. New accent furniture and decor brought the mid-century design elements that the homeowner was looking for.
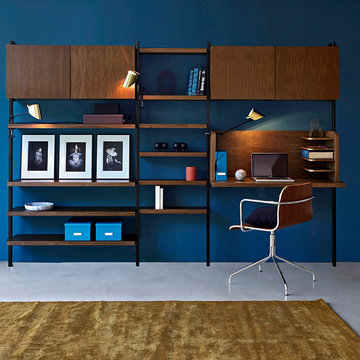
Mid-sized 1960s built-in desk concrete floor study room photo in Lille with blue walls and no fireplace
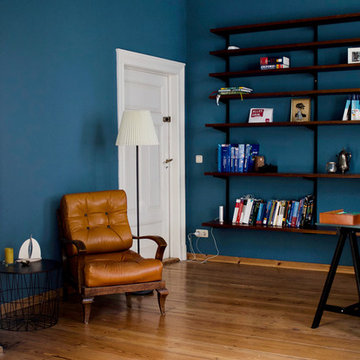
Neben dem Vintagesessel in Cognac wurde an der langen Wand ein Vintageregal aus Teakholz vollflächig montiert. Durch die Anbringung in leichter Höhe wirkt es bei Weitem nicht so schwer und die Proportionen der Wand sind "gespannt". Mit der Zeit wird es sich zusehends füllen und den Blick von der dunkelblauen Farbe im Hintergrund auf die Dinge im Regal lenken.
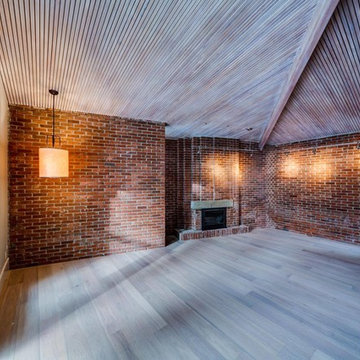
Homeowners with an eclectic 1960s bungalow in Lakeview came to us wanting to retain the original charm of the home’s brick walls and cedar beams. But they needed a modern update to bring in light and make the bungalow right for them into their retirement years.
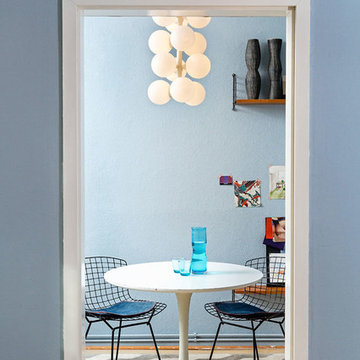
In der kleinen Wohnung richteten wir mit Vintagemöbeln ein gemütliches Homeoffice ein.
Mid-century modern carpeted study room photo in Berlin with blue walls
Mid-century modern carpeted study room photo in Berlin with blue walls
Mid-Century Modern Blue Home Office Ideas
3






