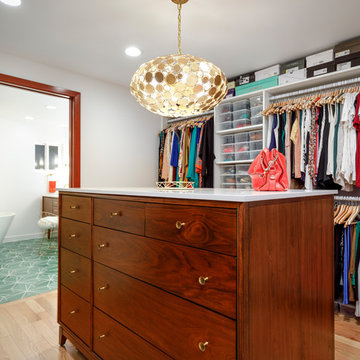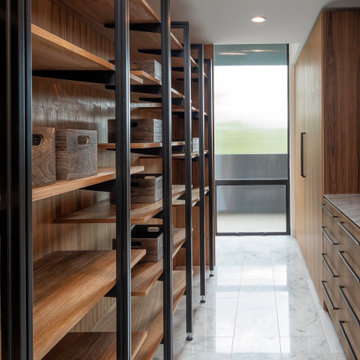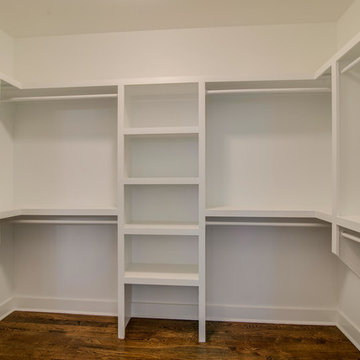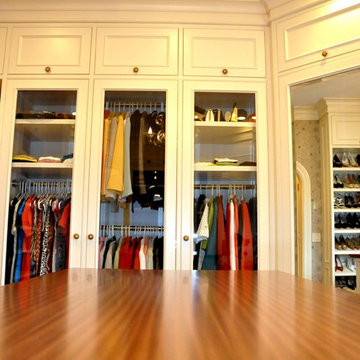Storage & Closet Photos
Refine by:
Budget
Sort by:Popular Today
21 - 40 of 1,324 photos
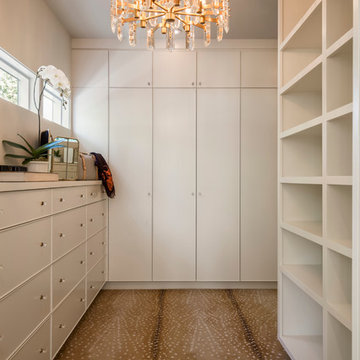
Remodel by Cornerstone Construction Services LLC
Interior Design by Maison Inc.
David Papazian Photography
Walk-in closet - large 1960s gender-neutral carpeted walk-in closet idea in Portland with flat-panel cabinets and white cabinets
Walk-in closet - large 1960s gender-neutral carpeted walk-in closet idea in Portland with flat-panel cabinets and white cabinets
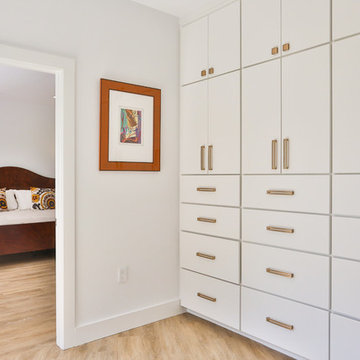
Hill Country Real Estate Photography
Example of a mid-sized 1950s gender-neutral light wood floor and beige floor walk-in closet design in Austin with flat-panel cabinets and white cabinets
Example of a mid-sized 1950s gender-neutral light wood floor and beige floor walk-in closet design in Austin with flat-panel cabinets and white cabinets
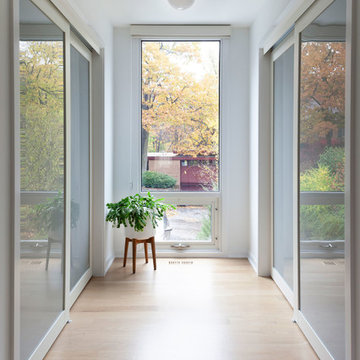
We transformed an awkward dressing area into this spacious hallway lined with enough closet space to make anyone jealous. Photography by LOMA Studios, lomastudios.com
Find the right local pro for your project
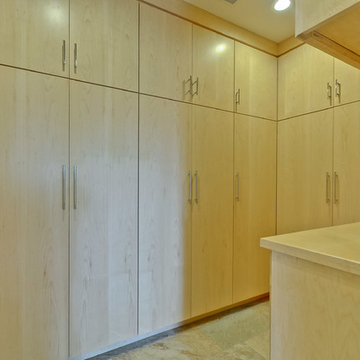
Inspiration for a large 1960s gender-neutral slate floor and beige floor dressing room remodel in San Francisco with flat-panel cabinets and light wood cabinets
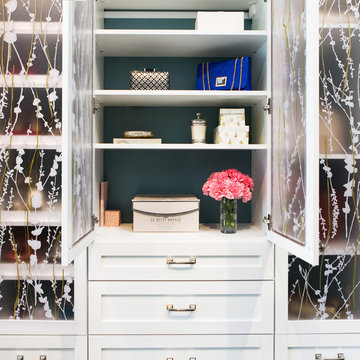
This wardrobe features shoe racks on your left, and shelves our client used for her bags on the right - both including door fronts with floral decorative inserts, providing a beautiful touch. Accompanying the practical and aesthetically pleasing shelves and drawers included in this white, dreamy system.
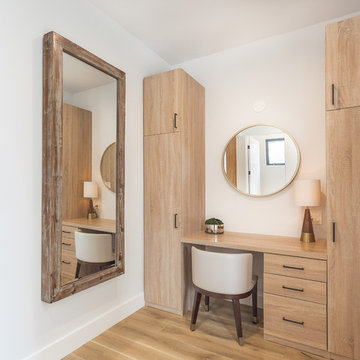
Walk-in closet - huge 1950s gender-neutral walk-in closet idea in Los Angeles
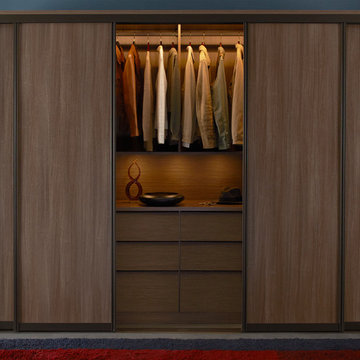
By pairing a reach-in wardrobe with a built-in credenza, this elegant mid-century-inspired master closet provides storage and classic style.
• Lago® Roman Walnut creates a rich and classic look.
• Bronze powder coated Aluminum sliding doors with Frosted glass inserts add texture and conceal clothing.
• Warm white ribbon light illuminates the space.
• Push-to-open door hardware offers ease of use.
• Oil-rubbed bronze finger pull drawer hardware adds a minimalistic accent.
• Deep texture slab door and drawer fronts bring texture and depth to the space.
• Belt, tie, and valet accessories ensure organization.
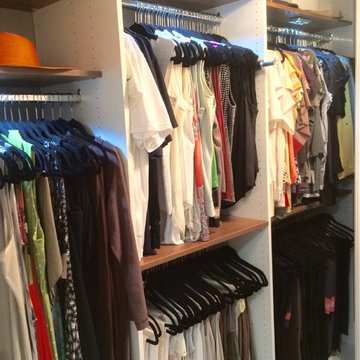
Yvette Gainous
Example of a mid-sized mid-century modern gender-neutral medium tone wood floor walk-in closet design in DC Metro with raised-panel cabinets and white cabinets
Example of a mid-sized mid-century modern gender-neutral medium tone wood floor walk-in closet design in DC Metro with raised-panel cabinets and white cabinets
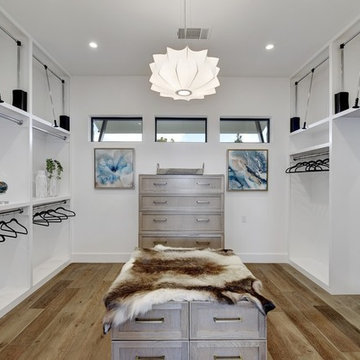
Interior Design by Melisa Clement Designs, Photography by Twist Tours
Inspiration for a mid-century modern closet remodel in Austin
Inspiration for a mid-century modern closet remodel in Austin
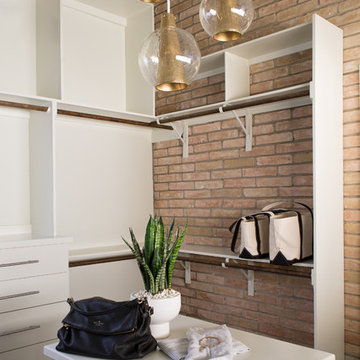
Laurie Perez
Large 1950s gender-neutral carpeted dressing room photo in Denver with flat-panel cabinets and white cabinets
Large 1950s gender-neutral carpeted dressing room photo in Denver with flat-panel cabinets and white cabinets
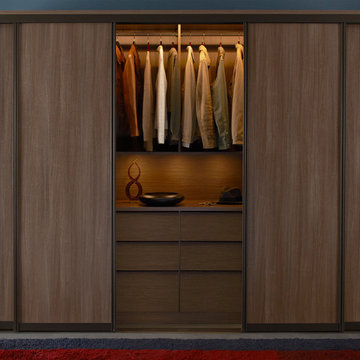
By pairing a reach-in wardrobe with a built-in credenza, this elegant mid-century-inspired master closet provides storage and classic style.
• Lago® Roman Walnut creates a rich and classic look.
• Bronze powder coated Aluminum sliding doors with Frosted glass inserts add texture and conceal clothing.
• Warm white ribbon light illuminates the space.
• Push-to-open door hardware offers ease of use.
• Oil-rubbed bronze finger pull drawer hardware adds a minimalistic accent.
• Deep texture slab door and drawer fronts bring texture and depth to the space.
• Belt, tie, and valet accessories ensure organization.
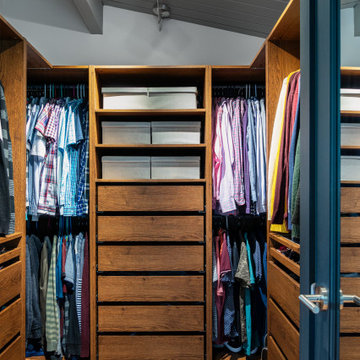
Photos by Tina Witherspoon.
Walk-in closet - mid-sized 1960s light wood floor and wood ceiling walk-in closet idea in Seattle
Walk-in closet - mid-sized 1960s light wood floor and wood ceiling walk-in closet idea in Seattle
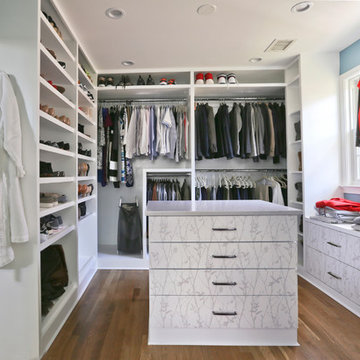
Walk-in closet - mid-sized mid-century modern walk-in closet idea in DC Metro with flat-panel cabinets
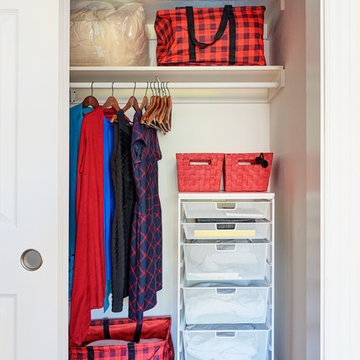
This is a closet in a guest bedroom. The client did not want to spend a lot of money on a complete closet install.
this is a good example of what you can do if in a rental property and you need more storage. A simple free standing rack saves floor space and neatly stores guest clothes without encroaching on the bedroom.
Illumere Photograpghy
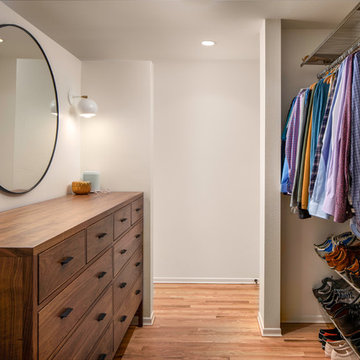
Photo by Caleb Vandermeer Photography
Example of a mid-sized 1950s men's medium tone wood floor walk-in closet design in Portland with flat-panel cabinets and dark wood cabinets
Example of a mid-sized 1950s men's medium tone wood floor walk-in closet design in Portland with flat-panel cabinets and dark wood cabinets
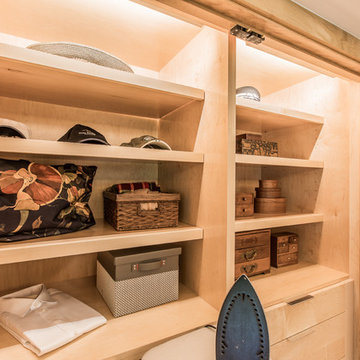
Custom cabinets by Meadowlark are crafted to accommodate the clients storage needs. This remodel was built by Meadowlark Design+Build in Ann Arbor, Michigan.
Architect: Dawn Zuber, Studio Z
Photo: Sean Carter
2






