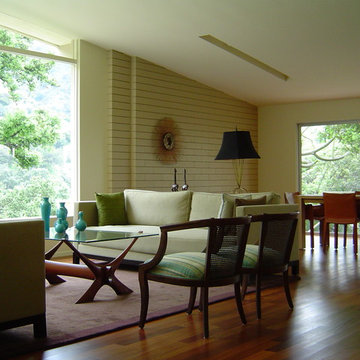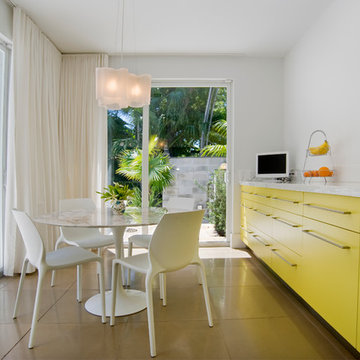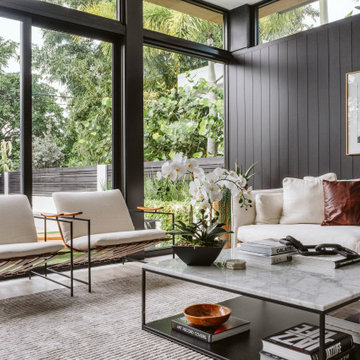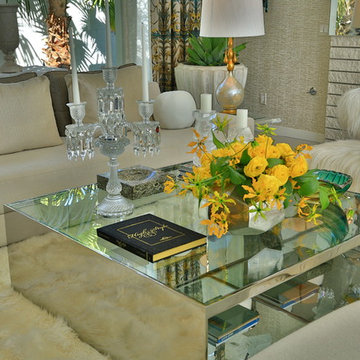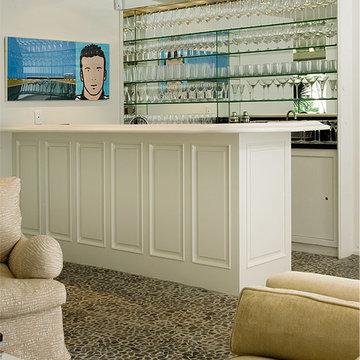Mid-Century Modern Green Living Space Ideas
Refine by:
Budget
Sort by:Popular Today
1 - 20 of 586 photos
Item 1 of 3

Merrick Ales Photography
Inspiration for a mid-century modern medium tone wood floor living room remodel in Austin with white walls
Inspiration for a mid-century modern medium tone wood floor living room remodel in Austin with white walls

Mid-century modern living room with open plan and floor to ceiling windows for indoor-outdoor ambiance, redwood paneled walls, exposed wood beam ceiling, wood flooring and mid-century modern style furniture, in Berkeley, California. - Photo by Bruce Damonte.
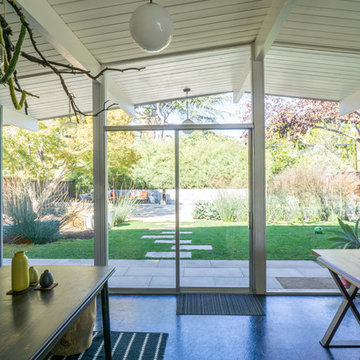
Photo: Hoi Ning Wong © 2014 Houzz
Example of a 1950s living room design in San Francisco
Example of a 1950s living room design in San Francisco
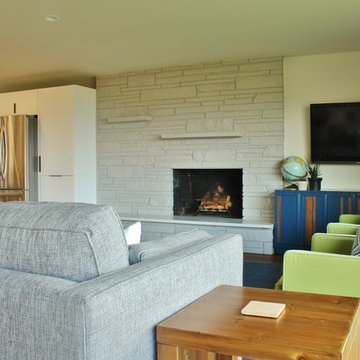
Photo: Kimberley Bryan © 2016 Houzz
Inspiration for a 1960s living room remodel in Seattle
Inspiration for a 1960s living room remodel in Seattle
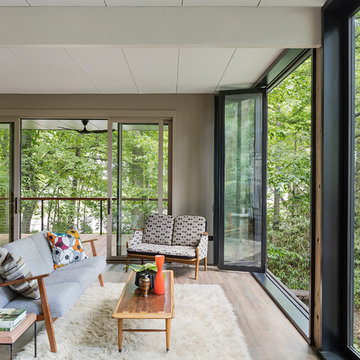
Sam Oberter
Example of a mid-sized 1950s light wood floor living room design in Philadelphia
Example of a mid-sized 1950s light wood floor living room design in Philadelphia
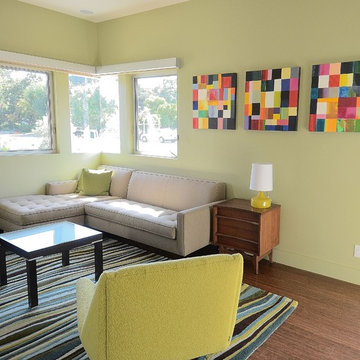
Carole Whitacre Photography
Mid-sized mid-century modern enclosed dark wood floor and brown floor family room photo in San Francisco with green walls, no fireplace and no tv
Mid-sized mid-century modern enclosed dark wood floor and brown floor family room photo in San Francisco with green walls, no fireplace and no tv
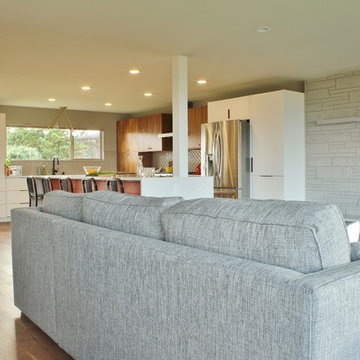
Photo: Kimberley Bryan © 2016 Houzz
Example of a mid-century modern living room design in Seattle
Example of a mid-century modern living room design in Seattle
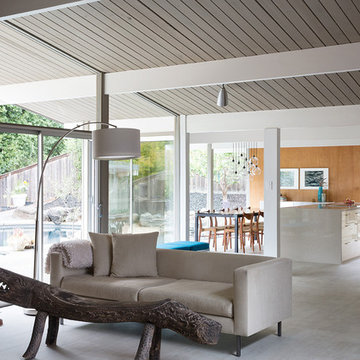
Mariko Reed Architectural Photography
Living room - 1960s living room idea in San Francisco
Living room - 1960s living room idea in San Francisco
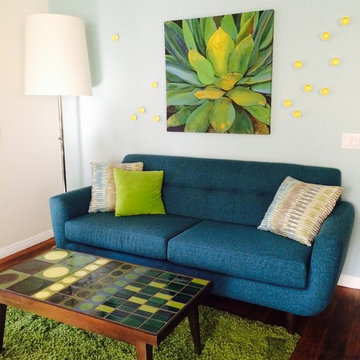
Stained concrete floors were replaced with warm acacia wood, beige walls were refreshed with white paint and a robins egg blue accent wall. The teal sofa, green rug, and blue/green/yellow coffee table pull the color scheme together. The overall effect is a lighter, brighter, more cheerful space.
Photo: Kristina Knapp
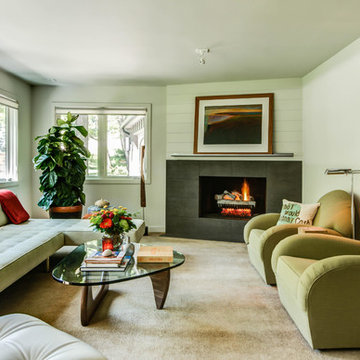
Example of a mid-sized 1960s formal and enclosed carpeted living room design in Grand Rapids with white walls, a corner fireplace and a stone fireplace
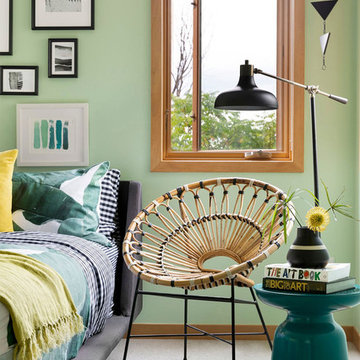
Builder: Schwarz Builder, Inc. | Photography: Spacecrafting
Inspiration for a 1960s living room remodel in Minneapolis
Inspiration for a 1960s living room remodel in Minneapolis
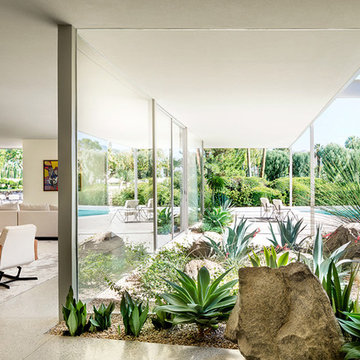
Living room wall panels in bookmatched rosewood veneer.
Living room - mid-century modern living room idea in New York
Living room - mid-century modern living room idea in New York
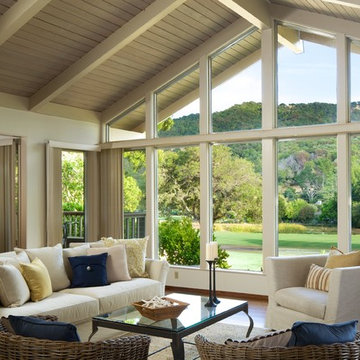
McGuire Real Estate In House Photographer
Inspiration for a 1960s living room remodel in San Francisco
Inspiration for a 1960s living room remodel in San Francisco
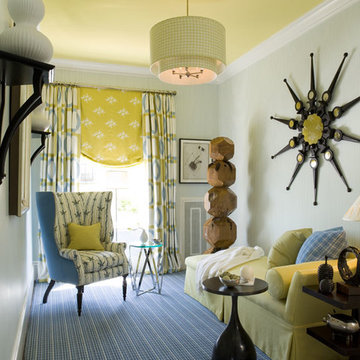
Example of a mid-century modern family room design in San Francisco
Mid-Century Modern Green Living Space Ideas
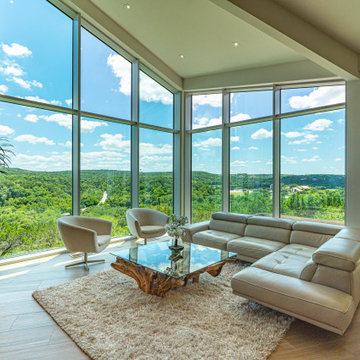
Builder: Oliver Custom Homes
Architect: Barley|Pfeiffer
Interior Designer: Panache Interiors
Photographer: Mark Adams Media
Inspiration for a large mid-century modern open concept and formal beige floor living room remodel in Austin
Inspiration for a large mid-century modern open concept and formal beige floor living room remodel in Austin
1










