Mid-Century Modern Home Bar with White Backsplash Ideas
Refine by:
Budget
Sort by:Popular Today
1 - 20 of 116 photos
Item 1 of 3

Inspiration for a 1950s light wood floor wet bar remodel in Minneapolis with an undermount sink, flat-panel cabinets, medium tone wood cabinets, white backsplash and white countertops
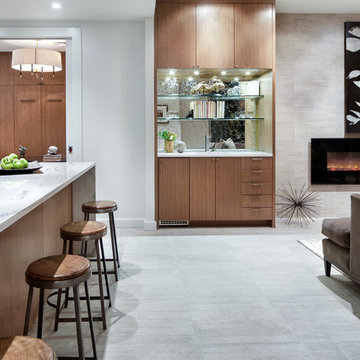
Inspiration for a mid-sized 1950s galley home bar remodel in Austin with flat-panel cabinets, medium tone wood cabinets and white backsplash
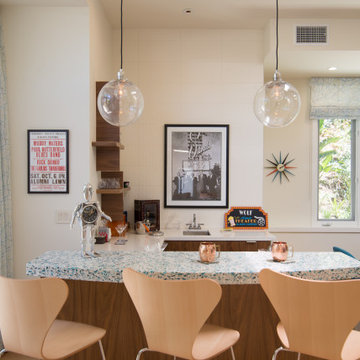
Photography by Cristopher Nolasco
Seated home bar - mid-sized 1960s u-shaped light wood floor seated home bar idea with an undermount sink, flat-panel cabinets, dark wood cabinets, quartz countertops, white backsplash, subway tile backsplash and turquoise countertops
Seated home bar - mid-sized 1960s u-shaped light wood floor seated home bar idea with an undermount sink, flat-panel cabinets, dark wood cabinets, quartz countertops, white backsplash, subway tile backsplash and turquoise countertops
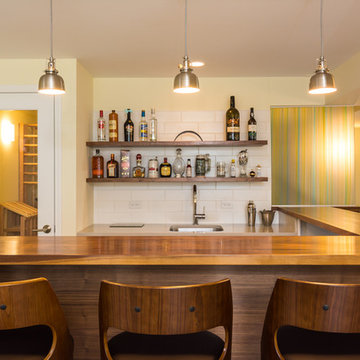
This is a custom walnut wood bar and counter! We also used walnut for the floating wooden shelves and bar stools. The walls are painted Tint of Honey 1187 from Sherwin-Williams.
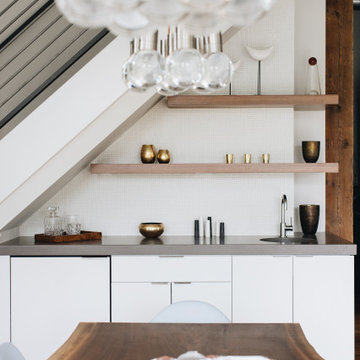
Wet bar - mid-century modern light wood floor wet bar idea in Grand Rapids with an undermount sink, flat-panel cabinets, white cabinets, concrete countertops, white backsplash, ceramic backsplash and gray countertops
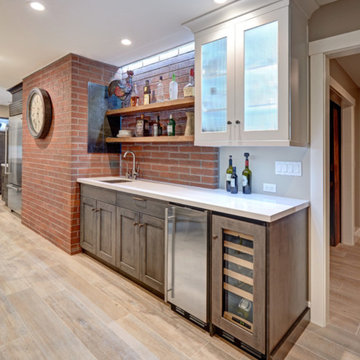
Mid Century Modern kitchen design incorporates existing brick fireplace uno the design. Grey and White Cabinets with white countertops.
Home bar - large 1950s u-shaped painted wood floor home bar idea in Dallas with an undermount sink, beaded inset cabinets, distressed cabinets, quartz countertops, white backsplash and ceramic backsplash
Home bar - large 1950s u-shaped painted wood floor home bar idea in Dallas with an undermount sink, beaded inset cabinets, distressed cabinets, quartz countertops, white backsplash and ceramic backsplash

We’ve carefully crafted every inch of this home to bring you something never before seen in this area! Modern front sidewalk and landscape design leads to the architectural stone and cedar front elevation, featuring a contemporary exterior light package, black commercial 9’ window package and 8 foot Art Deco, mahogany door. Additional features found throughout include a two-story foyer that showcases the horizontal metal railings of the oak staircase, powder room with a floating sink and wall-mounted gold faucet and great room with a 10’ ceiling, modern, linear fireplace and 18’ floating hearth, kitchen with extra-thick, double quartz island, full-overlay cabinets with 4 upper horizontal glass-front cabinets, premium Electrolux appliances with convection microwave and 6-burner gas range, a beverage center with floating upper shelves and wine fridge, first-floor owner’s suite with washer/dryer hookup, en-suite with glass, luxury shower, rain can and body sprays, LED back lit mirrors, transom windows, 16’ x 18’ loft, 2nd floor laundry, tankless water heater and uber-modern chandeliers and decorative lighting. Rear yard is fenced and has a storage shed.
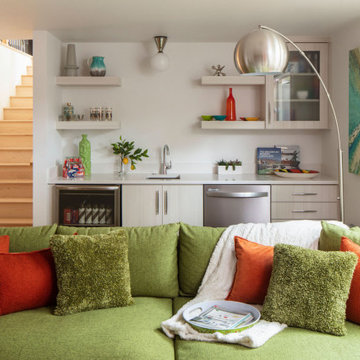
Wet bar - 1960s single-wall carpeted and gray floor wet bar idea in Denver with an undermount sink, flat-panel cabinets, beige cabinets, quartz countertops, white backsplash, quartz backsplash and turquoise countertops
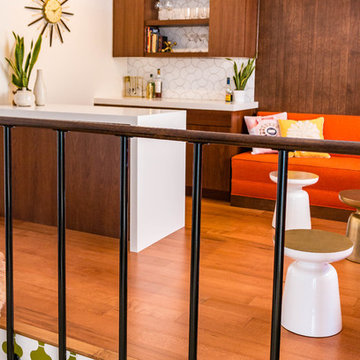
Rebecca Zajac
Inspiration for a mid-century modern medium tone wood floor and brown floor seated home bar remodel in Las Vegas with flat-panel cabinets, dark wood cabinets, quartzite countertops, white backsplash and ceramic backsplash
Inspiration for a mid-century modern medium tone wood floor and brown floor seated home bar remodel in Las Vegas with flat-panel cabinets, dark wood cabinets, quartzite countertops, white backsplash and ceramic backsplash
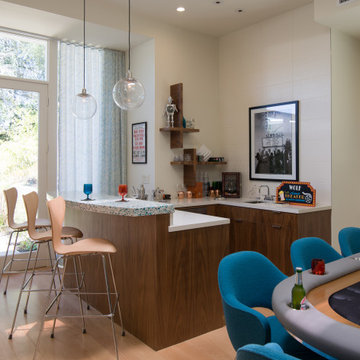
Photography by Cristopher Nolasco
Seated home bar - mid-sized 1960s u-shaped light wood floor seated home bar idea with an undermount sink, flat-panel cabinets, dark wood cabinets, quartz countertops, white backsplash and subway tile backsplash
Seated home bar - mid-sized 1960s u-shaped light wood floor seated home bar idea with an undermount sink, flat-panel cabinets, dark wood cabinets, quartz countertops, white backsplash and subway tile backsplash
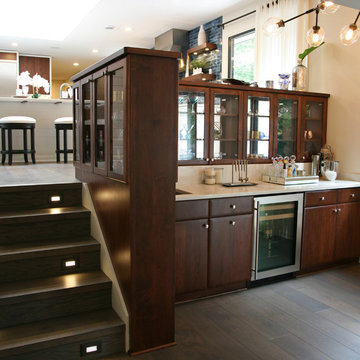
The lower level wetbar has another piece of art floating above it....the midcentury fixture was purchased at Caravelle Lighting in Richmond Illiniois.
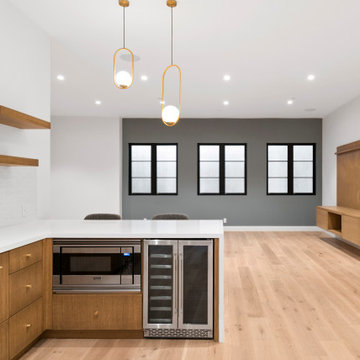
Inspiration for a mid-sized 1960s l-shaped light wood floor and brown floor seated home bar remodel in San Francisco with an undermount sink, flat-panel cabinets, light wood cabinets, solid surface countertops, white backsplash, porcelain backsplash and white countertops
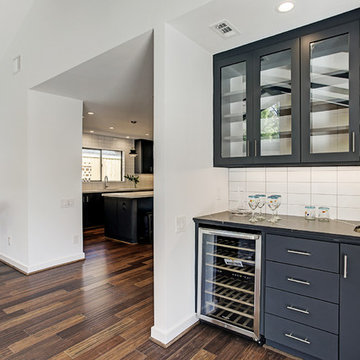
The Wet Bar is located in the Family Room with easy access to the Patio for entertaining.
TK Images
Wet bar - mid-century modern single-wall bamboo floor and brown floor wet bar idea in Houston with an undermount sink, flat-panel cabinets, black cabinets, quartz countertops, white backsplash, ceramic backsplash and black countertops
Wet bar - mid-century modern single-wall bamboo floor and brown floor wet bar idea in Houston with an undermount sink, flat-panel cabinets, black cabinets, quartz countertops, white backsplash, ceramic backsplash and black countertops
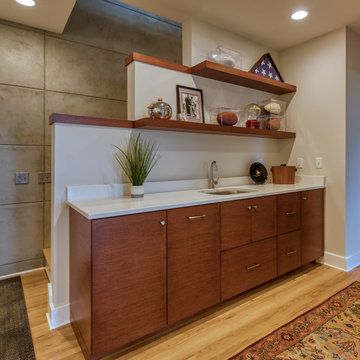
Mark Hoyle
Inspiration for a small 1950s galley laminate floor wet bar remodel in Other with an undermount sink, flat-panel cabinets, medium tone wood cabinets, quartz countertops, white backsplash and white countertops
Inspiration for a small 1950s galley laminate floor wet bar remodel in Other with an undermount sink, flat-panel cabinets, medium tone wood cabinets, quartz countertops, white backsplash and white countertops
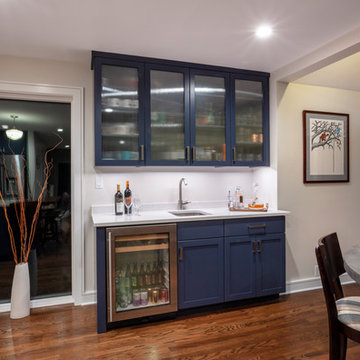
A beautiful midcentury modern kitchen in a lovely shade of blue works well with the white quartz and the warm tones of the face grain butcher block.
Mid-century modern medium tone wood floor and brown floor home bar photo in Other with an undermount sink, glass-front cabinets, blue cabinets, quartz countertops, white backsplash, ceramic backsplash and white countertops
Mid-century modern medium tone wood floor and brown floor home bar photo in Other with an undermount sink, glass-front cabinets, blue cabinets, quartz countertops, white backsplash, ceramic backsplash and white countertops
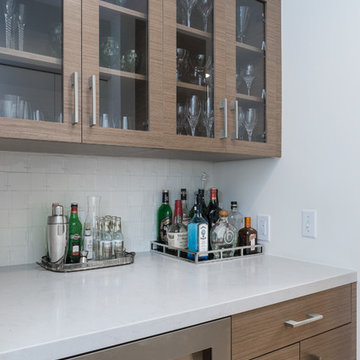
Mario Peixoto
Home bar - small 1960s single-wall light wood floor home bar idea in Los Angeles with an undermount sink, flat-panel cabinets, medium tone wood cabinets, quartz countertops, white backsplash and ceramic backsplash
Home bar - small 1960s single-wall light wood floor home bar idea in Los Angeles with an undermount sink, flat-panel cabinets, medium tone wood cabinets, quartz countertops, white backsplash and ceramic backsplash
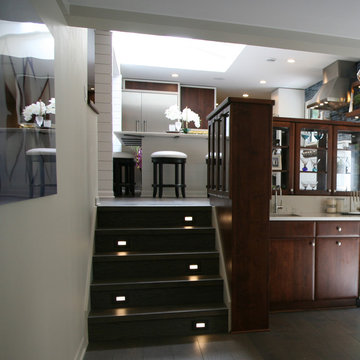
This lower level bar pairs with the kitchen stained componants, but reads as furniture rather than additional kitchen because of the warmth. This was an ideal place for a wet bar, as there is direct access to the outdoor patio, and the room is elongated and needed several functions to feel spacially correct. The custom cabinetry became the knee wall division....and a great place for barware and display at the same time.
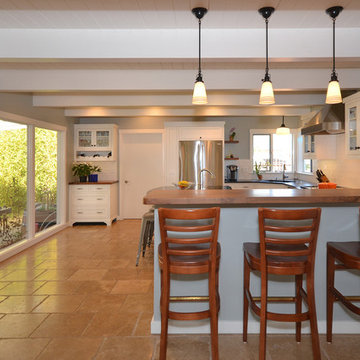
The mid-century style of the bar area involves exposed ceiling beams that add amazing detail to the ceiling. The white shaker cabinets combined with the beige tiles add a bright contrast to the darker walls.
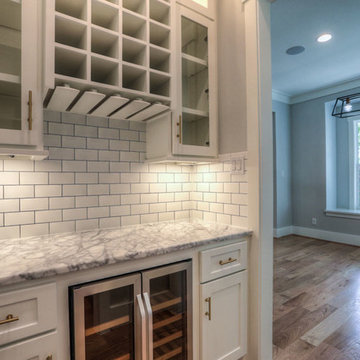
the butler pantry is a great transition to the kitchen and also serves as the beverage bar.
Home bar - mid-sized 1950s single-wall medium tone wood floor and brown floor home bar idea in Houston with no sink, shaker cabinets, white cabinets, marble countertops, white backsplash and ceramic backsplash
Home bar - mid-sized 1950s single-wall medium tone wood floor and brown floor home bar idea in Houston with no sink, shaker cabinets, white cabinets, marble countertops, white backsplash and ceramic backsplash
Mid-Century Modern Home Bar with White Backsplash Ideas
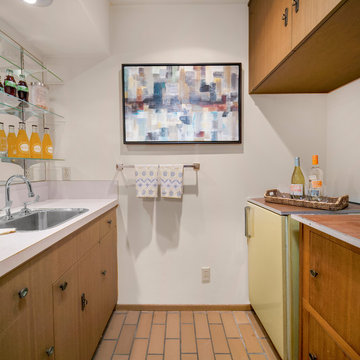
Example of a mid-sized 1960s galley terra-cotta tile wet bar design in Seattle with flat-panel cabinets, medium tone wood cabinets, laminate countertops, white backsplash and white countertops
1





