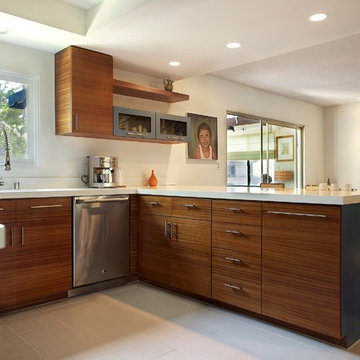Mid-Century Modern Home Design Ideas
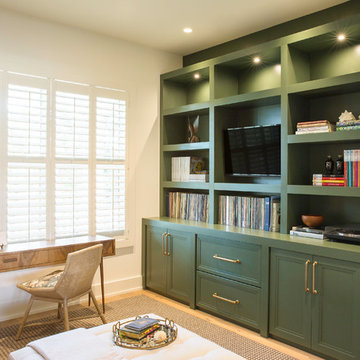
Home studio - mid-sized 1960s freestanding desk light wood floor and beige floor home studio idea in Miami with white walls and no fireplace

The guest bathroom has the most striking matte glass patterned tile on both the backsplash and in the bathtub/shower combination. A floating wood vanity has a white quartz countertop and mid-century modern sconces on either side of the round mirror.

Inspiration for a large 1960s l-shaped medium tone wood floor and brown floor eat-in kitchen remodel in Portland with an undermount sink, flat-panel cabinets, medium tone wood cabinets, green backsplash, paneled appliances, an island, quartz countertops, porcelain backsplash and white countertops
Find the right local pro for your project

Inspiration for a 1960s master light wood floor and beige floor bedroom remodel in Portland with a standard fireplace

Agoura Hills mid century bathroom remodel for small townhouse bathroom.
Corner shower - small mid-century modern master white tile and porcelain tile slate floor and beige floor corner shower idea in Los Angeles with flat-panel cabinets, medium tone wood cabinets, a one-piece toilet, white walls, a drop-in sink, laminate countertops, a hinged shower door and white countertops
Corner shower - small mid-century modern master white tile and porcelain tile slate floor and beige floor corner shower idea in Los Angeles with flat-panel cabinets, medium tone wood cabinets, a one-piece toilet, white walls, a drop-in sink, laminate countertops, a hinged shower door and white countertops

The master bath was completely transformed into a modern, bright and hip space with an large luxurious shower.
1950s white tile and ceramic tile ceramic tile, white floor and single-sink doorless shower photo in San Francisco with flat-panel cabinets, medium tone wood cabinets, an integrated sink, granite countertops, a hinged shower door, white countertops and a floating vanity
1950s white tile and ceramic tile ceramic tile, white floor and single-sink doorless shower photo in San Francisco with flat-panel cabinets, medium tone wood cabinets, an integrated sink, granite countertops, a hinged shower door, white countertops and a floating vanity

Photo Credit: ©Tom Holdsworth,
A screen porch was added to the side of the interior sitting room, enabling the two spaces to become one. A unique three-panel bi-fold door, separates the indoor-outdoor space; on nice days, plenty of natural ventilation flows through the house. Opening the sunroom, living room and kitchen spaces enables a free dialog between rooms. The kitchen level sits above the sunroom and living room giving it a perch as the heart of the home. Dressed in maple and white, the cabinet color palette is in sync with the subtle value and warmth of nature. The cooktop wall was designed as a piece of furniture; the maple cabinets frame the inserted white cabinet wall. The subtle mosaic backsplash with a hint of green, represents a delicate leaf.
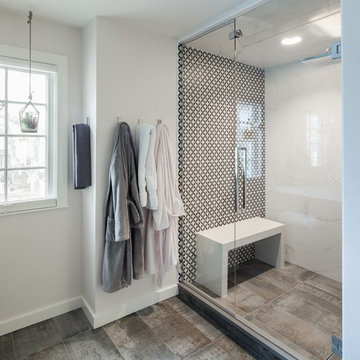
Every so often we get the unique opportunity to collaborate with another designer. This quirky and elegant master bath could not have been more fun to be a part of.
Meg Miller's incredibly cool vision for her clients' master bathroom was modern and bold, but refined, comfortable and inviting. The clients had specific needs for storage and the use of space, but didn't want anything to appear function-over-form. No amenities were overlooked: custom walnut cabinetry, heated floors, a digitally controlled shower and steam shower, and an all glass water-closet.

Example of a mid-sized mid-century modern u-shaped light wood floor, beige floor and exposed beam kitchen design in Other with a single-bowl sink, flat-panel cabinets, medium tone wood cabinets, quartzite countertops, green backsplash, porcelain backsplash, stainless steel appliances, an island and white countertops
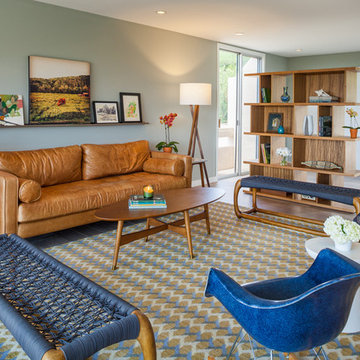
Photo: James Stewart
Inspiration for a mid-sized 1960s open concept porcelain tile living room remodel in Phoenix with no tv and green walls
Inspiration for a mid-sized 1960s open concept porcelain tile living room remodel in Phoenix with no tv and green walls

This mid-century modern was a full restoration back to this home's former glory. The vertical grain fir ceilings were reclaimed, refinished, and reinstalled. The floors were a special epoxy blend to imitate terrazzo floors that were so popular during this period. Reclaimed light fixtures, hardware, and appliances put the finishing touches on this remodel.
Photo credit - Inspiro 8 Studios
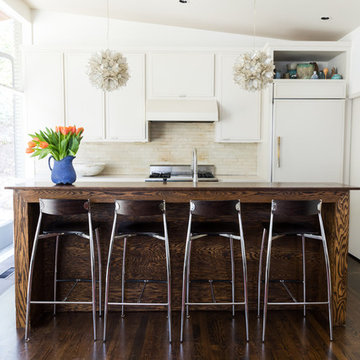
Laura Negri Childers
Mid-century modern galley dark wood floor and brown floor kitchen photo in Atlanta with flat-panel cabinets, beige backsplash, limestone backsplash, an island, white cabinets and paneled appliances
Mid-century modern galley dark wood floor and brown floor kitchen photo in Atlanta with flat-panel cabinets, beige backsplash, limestone backsplash, an island, white cabinets and paneled appliances

Dining and kitchen with wet bar
Built Photo
Example of a large mid-century modern concrete floor and gray floor kitchen/dining room combo design in Portland with white walls and no fireplace
Example of a large mid-century modern concrete floor and gray floor kitchen/dining room combo design in Portland with white walls and no fireplace

The mid century living room is punctuated with deep blue accents that coordinate with the deep blue and walnut kitchen cabinets in the open living space. A mid century sofa with wood sides and back grounds the space, while a sunburst mirror and modern art provide additional character.

Foyer - 1960s dark wood floor and brown floor foyer idea in San Francisco with white walls and a black front door

1960s gray one-story concrete fiberboard house exterior photo in Houston with a hip roof and a metal roof
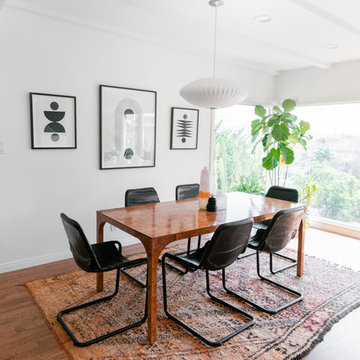
photography by @schneidervisuals
Dining room - mid-sized 1960s medium tone wood floor and brown floor dining room idea in Los Angeles with white walls
Dining room - mid-sized 1960s medium tone wood floor and brown floor dining room idea in Los Angeles with white walls
Mid-Century Modern Home Design Ideas

Large mid-century modern formal and open concept light wood floor, exposed beam and wall paneling living room photo in San Francisco with white walls, a standard fireplace, a concrete fireplace and a concealed tv
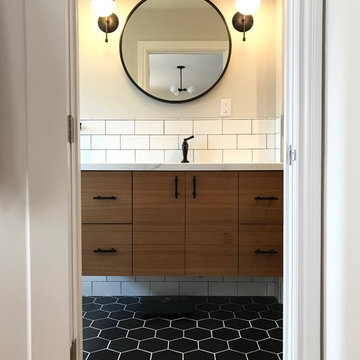
Main master bathroom vanity, an addition and remodel fit into the previous original closet for the master bedroom.
Doorless shower - small 1960s master white tile and ceramic tile ceramic tile and black floor doorless shower idea in San Francisco with flat-panel cabinets, dark wood cabinets, a wall-mount toilet, beige walls, an undermount sink, quartz countertops and a hinged shower door
Doorless shower - small 1960s master white tile and ceramic tile ceramic tile and black floor doorless shower idea in San Francisco with flat-panel cabinets, dark wood cabinets, a wall-mount toilet, beige walls, an undermount sink, quartz countertops and a hinged shower door
31

























