Mid-Century Modern Kitchen with Gray Backsplash Ideas
Refine by:
Budget
Sort by:Popular Today
21 - 40 of 2,346 photos
Item 1 of 3
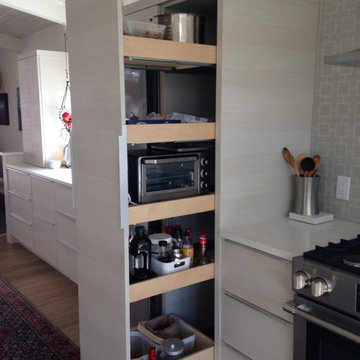
Open Barker Modern pantry. Note that a heat shield has been added to the left and above the toaster oven. It plugs into the shown wall outlet while in use. This is a sturdy and very heavy pantry. The two Ikea handles mounted vertically work well to pull it open.
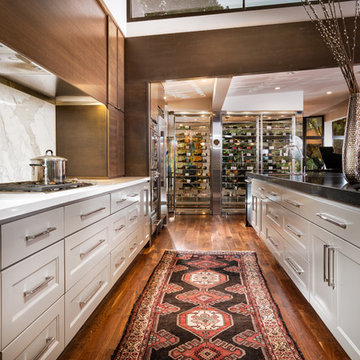
Huge mid-century modern galley dark wood floor kitchen pantry photo in Other with shaker cabinets, gray cabinets, quartz countertops, gray backsplash, metal backsplash and an island
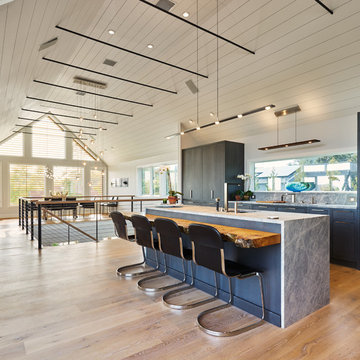
Large mid-century modern l-shaped light wood floor and beige floor eat-in kitchen photo in New York with an undermount sink, flat-panel cabinets, quartz countertops, gray backsplash, an island, blue cabinets, marble backsplash and paneled appliances

Danny Piassick
Example of a huge 1950s u-shaped porcelain tile and brown floor open concept kitchen design in Dallas with an undermount sink, flat-panel cabinets, light wood cabinets, quartzite countertops, gray backsplash, glass tile backsplash, stainless steel appliances and no island
Example of a huge 1950s u-shaped porcelain tile and brown floor open concept kitchen design in Dallas with an undermount sink, flat-panel cabinets, light wood cabinets, quartzite countertops, gray backsplash, glass tile backsplash, stainless steel appliances and no island
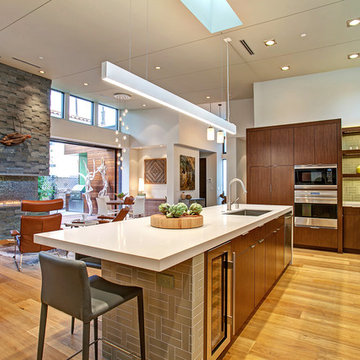
2nd Place
Residential Space under 3500 sq ft
Rosella Gonzalez, Allied Member ASID
Jackson Design and Remodeling
Inspiration for a large 1960s l-shaped light wood floor open concept kitchen remodel in San Diego with an undermount sink, flat-panel cabinets, medium tone wood cabinets, quartz countertops, gray backsplash, ceramic backsplash, stainless steel appliances and an island
Inspiration for a large 1960s l-shaped light wood floor open concept kitchen remodel in San Diego with an undermount sink, flat-panel cabinets, medium tone wood cabinets, quartz countertops, gray backsplash, ceramic backsplash, stainless steel appliances and an island
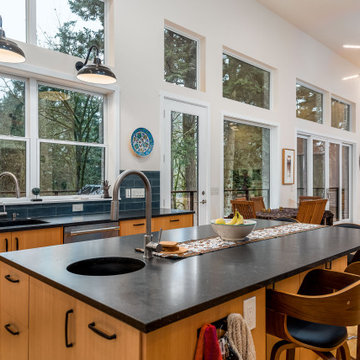
This 2 story home was originally built in 1952 on a tree covered hillside. Our company transformed this little shack into a luxurious home with a million dollar view by adding high ceilings, wall of glass facing the south providing natural light all year round, and designing an open living concept. The home has a built-in gas fireplace with tile surround, custom IKEA kitchen with quartz countertop, bamboo hardwood flooring, two story cedar deck with cable railing, master suite with walk-through closet, two laundry rooms, 2.5 bathrooms, office space, and mechanical room.
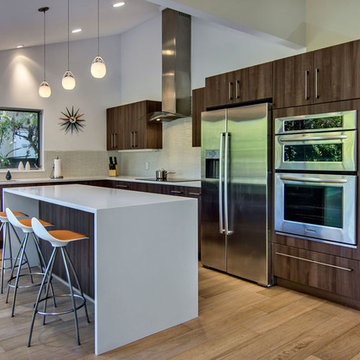
Mark Pinkerton
Example of a mid-century modern l-shaped kitchen design in San Francisco with an undermount sink, flat-panel cabinets, dark wood cabinets, gray backsplash and stainless steel appliances
Example of a mid-century modern l-shaped kitchen design in San Francisco with an undermount sink, flat-panel cabinets, dark wood cabinets, gray backsplash and stainless steel appliances
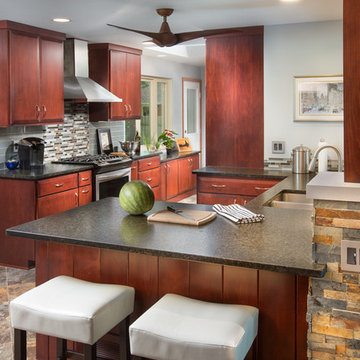
JE Evans Photography
Mid-sized 1960s galley vinyl floor and multicolored floor open concept kitchen photo in Columbus with an undermount sink, flat-panel cabinets, dark wood cabinets, granite countertops, gray backsplash, glass tile backsplash, stainless steel appliances and a peninsula
Mid-sized 1960s galley vinyl floor and multicolored floor open concept kitchen photo in Columbus with an undermount sink, flat-panel cabinets, dark wood cabinets, granite countertops, gray backsplash, glass tile backsplash, stainless steel appliances and a peninsula
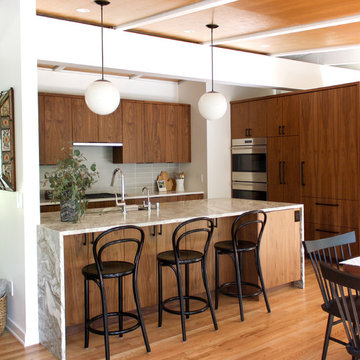
Design + Photos: Leslie Murchie Cascino
Mid-sized 1960s single-wall medium tone wood floor and orange floor eat-in kitchen photo in Detroit with a drop-in sink, flat-panel cabinets, medium tone wood cabinets, quartzite countertops, gray backsplash, ceramic backsplash, stainless steel appliances, an island and beige countertops
Mid-sized 1960s single-wall medium tone wood floor and orange floor eat-in kitchen photo in Detroit with a drop-in sink, flat-panel cabinets, medium tone wood cabinets, quartzite countertops, gray backsplash, ceramic backsplash, stainless steel appliances, an island and beige countertops
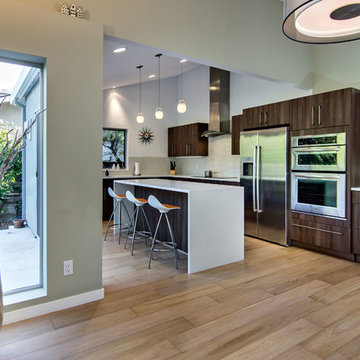
This kitchen design in a whole house remodel in Palo Alto started with the sunburst kitchen clock.
1950s l-shaped eat-in kitchen photo in San Francisco with an undermount sink, flat-panel cabinets, brown cabinets, quartzite countertops, gray backsplash, glass tile backsplash and stainless steel appliances
1950s l-shaped eat-in kitchen photo in San Francisco with an undermount sink, flat-panel cabinets, brown cabinets, quartzite countertops, gray backsplash, glass tile backsplash and stainless steel appliances
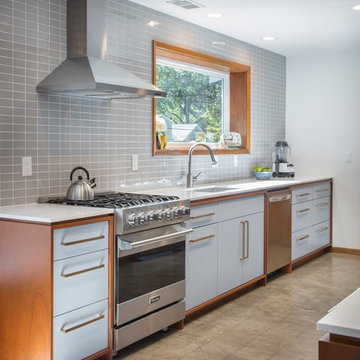
Bob Greenspan
Example of a mid-sized mid-century modern galley concrete floor and gray floor eat-in kitchen design in Kansas City with an undermount sink, flat-panel cabinets, blue cabinets, quartz countertops, gray backsplash, porcelain backsplash, stainless steel appliances and an island
Example of a mid-sized mid-century modern galley concrete floor and gray floor eat-in kitchen design in Kansas City with an undermount sink, flat-panel cabinets, blue cabinets, quartz countertops, gray backsplash, porcelain backsplash, stainless steel appliances and an island
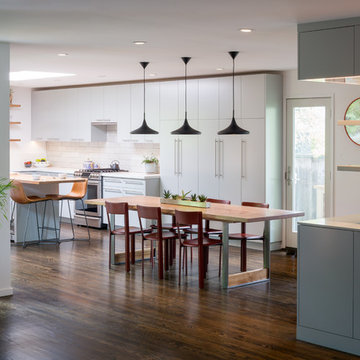
View of kitchen and dining from the living room.
photos: Scott Hargis
Example of a mid-sized 1950s u-shaped dark wood floor open concept kitchen design in San Francisco with an undermount sink, flat-panel cabinets, gray cabinets, quartz countertops, gray backsplash, ceramic backsplash, stainless steel appliances and an island
Example of a mid-sized 1950s u-shaped dark wood floor open concept kitchen design in San Francisco with an undermount sink, flat-panel cabinets, gray cabinets, quartz countertops, gray backsplash, ceramic backsplash, stainless steel appliances and an island
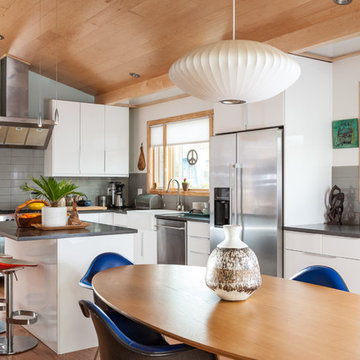
This kitchen is in Jill's own home in Berkeley's west side.
Eat-in kitchen - 1960s l-shaped medium tone wood floor eat-in kitchen idea in San Francisco with a farmhouse sink, flat-panel cabinets, white cabinets, quartz countertops, gray backsplash, ceramic backsplash, stainless steel appliances and an island
Eat-in kitchen - 1960s l-shaped medium tone wood floor eat-in kitchen idea in San Francisco with a farmhouse sink, flat-panel cabinets, white cabinets, quartz countertops, gray backsplash, ceramic backsplash, stainless steel appliances and an island
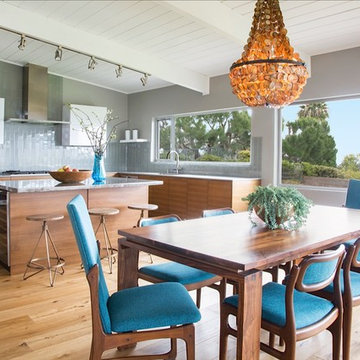
Shot by Meghan OBrien.
Clients wanted a natural earthy feel with their favorite color blue, to match their beautiful ocean view.
Inspiration for a mid-century modern medium tone wood floor kitchen remodel in Other with flat-panel cabinets, medium tone wood cabinets, marble countertops, gray backsplash, glass tile backsplash and an island
Inspiration for a mid-century modern medium tone wood floor kitchen remodel in Other with flat-panel cabinets, medium tone wood cabinets, marble countertops, gray backsplash, glass tile backsplash and an island
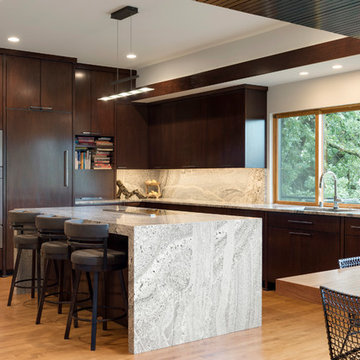
Spacecrafting Photography, Inc.4
Mid-century modern l-shaped light wood floor eat-in kitchen photo in Minneapolis with a single-bowl sink, flat-panel cabinets, dark wood cabinets, gray backsplash, paneled appliances, an island and gray countertops
Mid-century modern l-shaped light wood floor eat-in kitchen photo in Minneapolis with a single-bowl sink, flat-panel cabinets, dark wood cabinets, gray backsplash, paneled appliances, an island and gray countertops
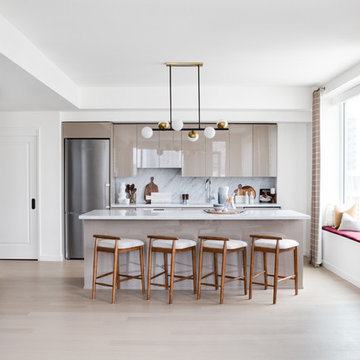
Open concept kitchen - large 1950s single-wall light wood floor and beige floor open concept kitchen idea in Los Angeles with flat-panel cabinets, beige cabinets, gray backsplash, marble backsplash, stainless steel appliances, an island, an undermount sink and marble countertops
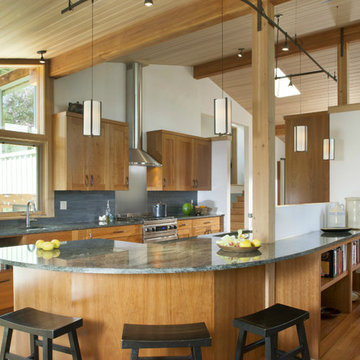
Tim Murphy / FotoImagery, Ltd.
Inspiration for a mid-sized 1960s galley medium tone wood floor open concept kitchen remodel in Denver with a single-bowl sink, shaker cabinets, medium tone wood cabinets, granite countertops, gray backsplash, mosaic tile backsplash, stainless steel appliances and an island
Inspiration for a mid-sized 1960s galley medium tone wood floor open concept kitchen remodel in Denver with a single-bowl sink, shaker cabinets, medium tone wood cabinets, granite countertops, gray backsplash, mosaic tile backsplash, stainless steel appliances and an island
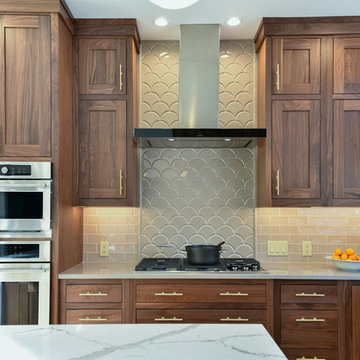
Gorgeous kitchen with midcentury touches.
Eat-in kitchen - large 1950s u-shaped eat-in kitchen idea in St Louis with shaker cabinets, medium tone wood cabinets, marble countertops, gray backsplash, stainless steel appliances and an island
Eat-in kitchen - large 1950s u-shaped eat-in kitchen idea in St Louis with shaker cabinets, medium tone wood cabinets, marble countertops, gray backsplash, stainless steel appliances and an island
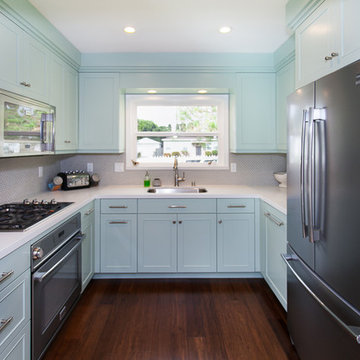
Dave's Remodeling Inc / Media Carrot Photography
Small 1960s u-shaped dark wood floor eat-in kitchen photo in Los Angeles with an undermount sink, raised-panel cabinets, green cabinets, quartzite countertops, gray backsplash, ceramic backsplash, stainless steel appliances and no island
Small 1960s u-shaped dark wood floor eat-in kitchen photo in Los Angeles with an undermount sink, raised-panel cabinets, green cabinets, quartzite countertops, gray backsplash, ceramic backsplash, stainless steel appliances and no island
Mid-Century Modern Kitchen with Gray Backsplash Ideas
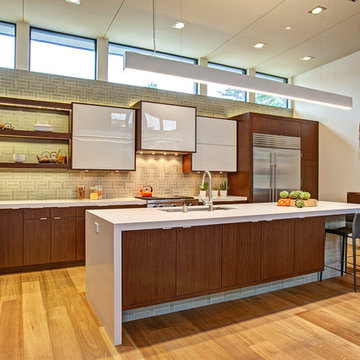
2nd Place
Residential Space under 3500 sq ft
Rosella Gonzalez, Allied Member ASID
Jackson Design and Remodeling
Inspiration for a large 1960s l-shaped light wood floor open concept kitchen remodel in San Diego with an undermount sink, flat-panel cabinets, medium tone wood cabinets, quartz countertops, gray backsplash, ceramic backsplash, stainless steel appliances and an island
Inspiration for a large 1960s l-shaped light wood floor open concept kitchen remodel in San Diego with an undermount sink, flat-panel cabinets, medium tone wood cabinets, quartz countertops, gray backsplash, ceramic backsplash, stainless steel appliances and an island
2





