Mid-Century Modern Kitchen with Quartz Backsplash Ideas
Refine by:
Budget
Sort by:Popular Today
141 - 160 of 629 photos
Item 1 of 3
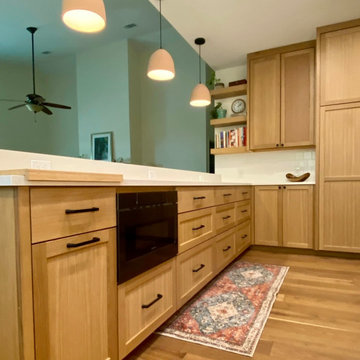
With 2 L Shape kitchen set up we created custom cabinetry with Rift Sawn White Oak toped with a white
Organic White Caesarstone Countertops make this kitchen pop!
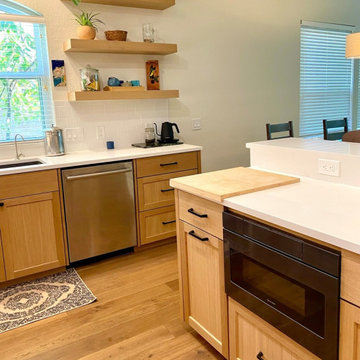
With 2 L Shape kitchen set ups we created custom cabinetry with Rift Sawn White Oak toped with a white
Organic White Caesarstone Countertop. Floating shelves and black hardware.
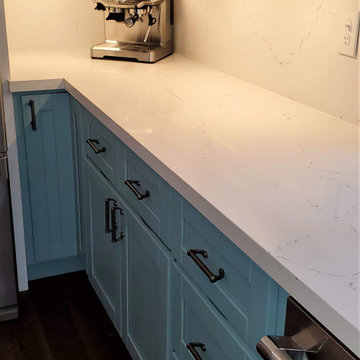
Full Kitchen Remodeling in San Francisco - Presidio Heights.
White Kitchen Cabinets
Blue Base Cabinets
Quartz Kitchen Countertop
Matching Quartz Backsplash
Built-in Washer and Dryer
Built-in Miele Oven and Miele Microwave
New Vinyl Flooring
New Baseboards and Trimming
Lighting Fixtures Installation
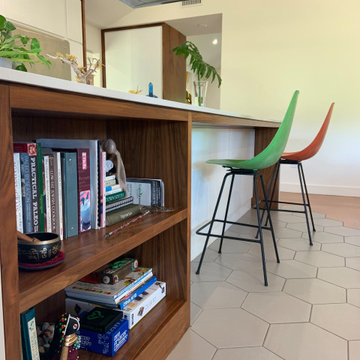
For this family of four...having a new kitchen was a dream come true with everything they wanted and then some. This L shaped configuration with a generous 11' x 4' island is truly the heart of the home where, of course, everyone hangs out. Set up for entertaining and with a direct connection to the family room, everyone can be together in the same space without feeling squished.

Mid-Century Modern Restoration
Inspiration for a mid-sized 1950s terrazzo floor, white floor and exposed beam eat-in kitchen remodel in Minneapolis with an undermount sink, flat-panel cabinets, brown cabinets, quartz countertops, white backsplash, quartz backsplash, paneled appliances, an island and white countertops
Inspiration for a mid-sized 1950s terrazzo floor, white floor and exposed beam eat-in kitchen remodel in Minneapolis with an undermount sink, flat-panel cabinets, brown cabinets, quartz countertops, white backsplash, quartz backsplash, paneled appliances, an island and white countertops

This client was looking to design a mid-century modern kitchen with an industrial touch that would feel bigger and improve its workflow by changing the layout. Additionally, the client was looking to change the laundry room to make it less crowded and more functional. We placed the previously unused pantry in an area, between the kitchen and the powder bathroom on the other side of the wall, increasing their pantry space from very small to 32 SF. We moved the fridge, sink, and cook-top to increase proximity to each other and improve workflow. We still used some of the space from the old pantry to hold spices and other essential cooking ingredients in an accessible-for-cooking area next to the fridge. We opened up the countertop to be a straight line all the way to their dining room, instead of the "L" they had before, which made the space feel smaller. We changed the orientation of their dining room table. We turned their bar, which they were not so keen on, into a wine rack. We created a buffet space in their dining room.
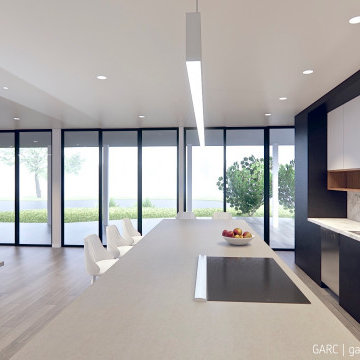
Example of a large 1950s single-wall medium tone wood floor and gray floor open concept kitchen design in Other with flat-panel cabinets, black cabinets, concrete countertops, quartz backsplash, stainless steel appliances, an island and gray countertops
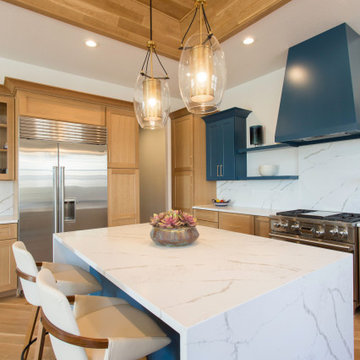
Example of a large mid-century modern u-shaped light wood floor, brown floor and wood ceiling open concept kitchen design in Denver with shaker cabinets, blue cabinets, quartz countertops, white backsplash, quartz backsplash, stainless steel appliances, an island and white countertops
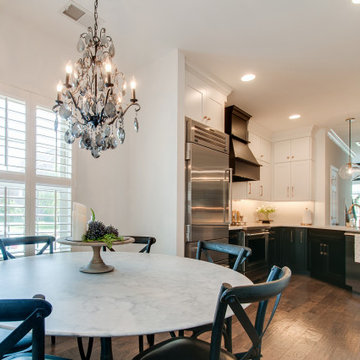
Another angle.
Inspiration for a small 1960s u-shaped medium tone wood floor and brown floor eat-in kitchen remodel in Nashville with an undermount sink, shaker cabinets, white cabinets, quartz countertops, white backsplash, quartz backsplash, stainless steel appliances, a peninsula and white countertops
Inspiration for a small 1960s u-shaped medium tone wood floor and brown floor eat-in kitchen remodel in Nashville with an undermount sink, shaker cabinets, white cabinets, quartz countertops, white backsplash, quartz backsplash, stainless steel appliances, a peninsula and white countertops
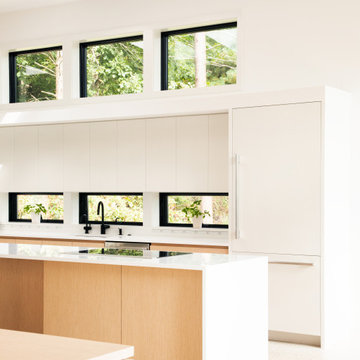
1950s l-shaped terrazzo floor, beige floor and exposed beam eat-in kitchen photo in New York with an undermount sink, flat-panel cabinets, light wood cabinets, quartz countertops, white backsplash, quartz backsplash, paneled appliances, an island and white countertops
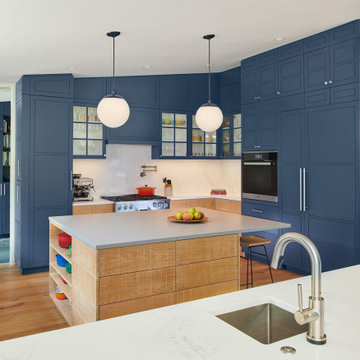
Inspiration for a large 1960s u-shaped light wood floor and vaulted ceiling kitchen remodel in DC Metro with an undermount sink, flat-panel cabinets, light wood cabinets, quartz countertops, white backsplash, quartz backsplash and an island
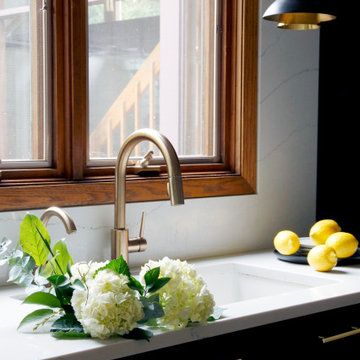
Mid-sized mid-century modern galley terra-cotta tile and red floor eat-in kitchen photo in Chicago with an undermount sink, flat-panel cabinets, black cabinets, quartz countertops, white backsplash, quartz backsplash, black appliances and white countertops
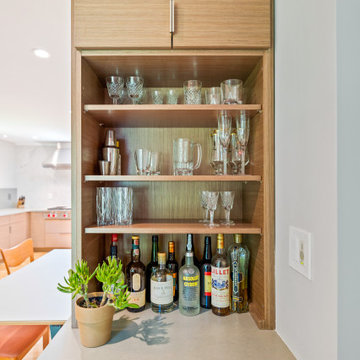
Inspiration for a 1960s l-shaped medium tone wood floor eat-in kitchen remodel in Baltimore with an undermount sink, medium tone wood cabinets, quartz countertops, quartz backsplash, stainless steel appliances and gray countertops
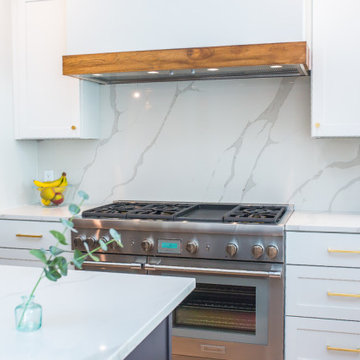
The change this kitchen made can't even be put into words. By removing two walls we completely transformed this space into a true show kitchen. Dual custom painted islands give this kitchen tremendous workspace and the custom hood with hickory accent are a perfect combination. The details on the fridge panel are another amazing feature of this space. The quartz countertops with full backsplash are just another quality in a long list that makes this kitchen beautiful.
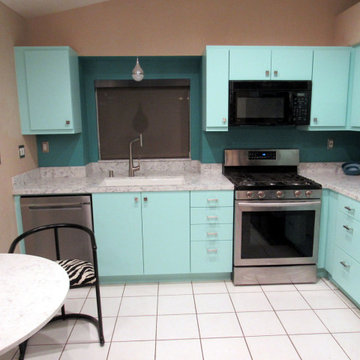
Photo taken at night, showing dining chair that I reupholstered in zebra tapestry fabric.
Small 1950s l-shaped porcelain tile, white floor and vaulted ceiling eat-in kitchen photo in Los Angeles with an undermount sink, flat-panel cabinets, turquoise cabinets, quartz countertops, gray backsplash, quartz backsplash, stainless steel appliances, no island and gray countertops
Small 1950s l-shaped porcelain tile, white floor and vaulted ceiling eat-in kitchen photo in Los Angeles with an undermount sink, flat-panel cabinets, turquoise cabinets, quartz countertops, gray backsplash, quartz backsplash, stainless steel appliances, no island and gray countertops
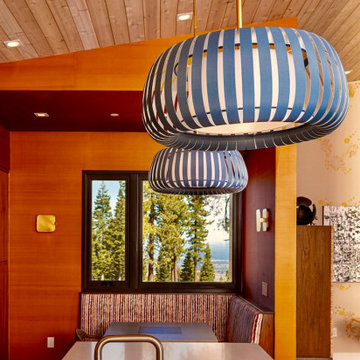
Silk wallpaper by Phillip Jeffries, Custom upholstered banquette seating with Kravet, concrete and walnut table with walnut and nylon weave chairs by Brownstone Furniture.
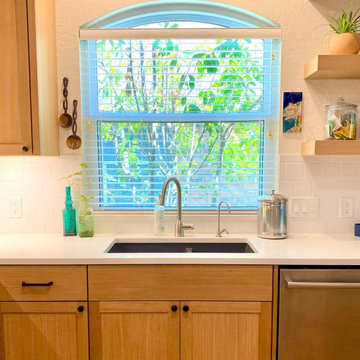
With 2 L Shape kitchen set ups we created custom cabinetry with Rift Sawn White Oak toped with a white
Organic White Caesarstone Countertop. Floating shelves and black hardware.
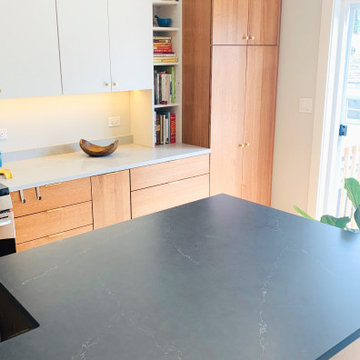
This kitchen designed by Andersonville Kitchen and Bath includes Dura Supreme Cabinetry with Uppers; Chroma slab door in painted Linen and stained bases in Butternut Camden slab for the kitchen. The bar area features Dura Supreme Chroma slab in Gale Force blue.
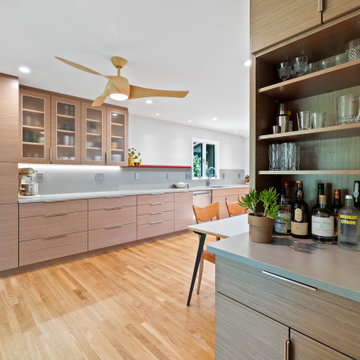
Eat-in kitchen - 1960s l-shaped medium tone wood floor eat-in kitchen idea in Baltimore with an undermount sink, medium tone wood cabinets, quartz countertops, quartz backsplash, stainless steel appliances and gray countertops
Mid-Century Modern Kitchen with Quartz Backsplash Ideas
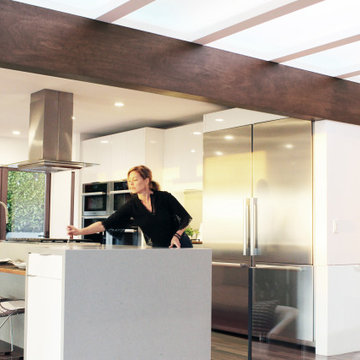
Example of a large 1950s dark wood floor, brown floor and exposed beam eat-in kitchen design in San Diego with an undermount sink, flat-panel cabinets, white cabinets, quartz countertops, gray backsplash, quartz backsplash, stainless steel appliances, an island and gray countertops
8





