Mid-Century Modern Kitchen with Quartzite Countertops Ideas
Refine by:
Budget
Sort by:Popular Today
121 - 140 of 2,373 photos
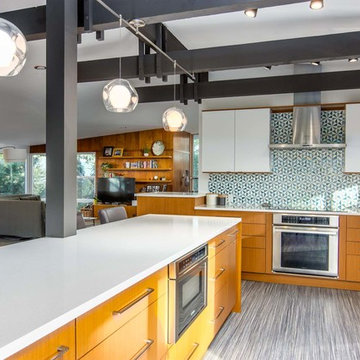
A modern contemporary kitchen remodel with mid-century modern influences. The eye catching exposed beams are complemented by a large island with panels capping the quartz counter top, which is a common mid-century design feature. The custom glass tile backsplash makes a statement, as do the pops of cobalt blue and the contemporary glass pendant lights.
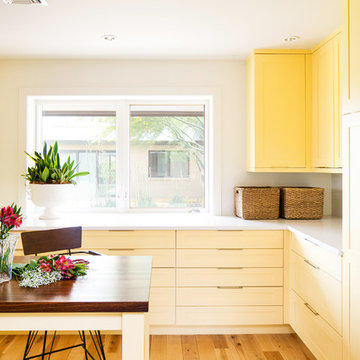
Photography: Ryan Garvin
Example of a mid-century modern light wood floor kitchen design in Phoenix with yellow cabinets and quartzite countertops
Example of a mid-century modern light wood floor kitchen design in Phoenix with yellow cabinets and quartzite countertops
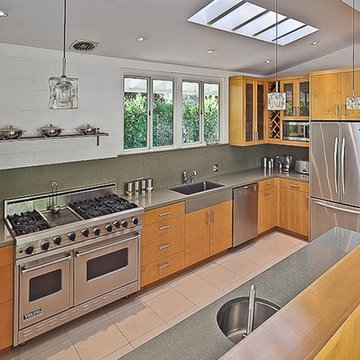
Example of a 1950s galley porcelain tile eat-in kitchen design in Los Angeles with an undermount sink, flat-panel cabinets, medium tone wood cabinets, quartzite countertops, green backsplash, stone slab backsplash, stainless steel appliances and no island
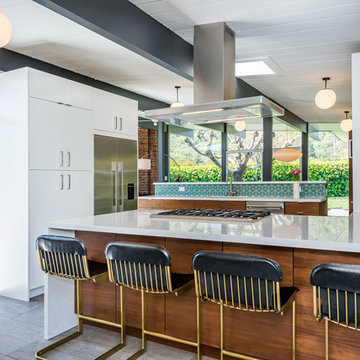
Looking into the kitchen from the living area.
Photo by Olga Soboleva
Example of a mid-sized mid-century modern single-wall painted wood floor and gray floor open concept kitchen design in San Francisco with a drop-in sink, flat-panel cabinets, white cabinets, quartzite countertops, blue backsplash, ceramic backsplash, stainless steel appliances, a peninsula and white countertops
Example of a mid-sized mid-century modern single-wall painted wood floor and gray floor open concept kitchen design in San Francisco with a drop-in sink, flat-panel cabinets, white cabinets, quartzite countertops, blue backsplash, ceramic backsplash, stainless steel appliances, a peninsula and white countertops
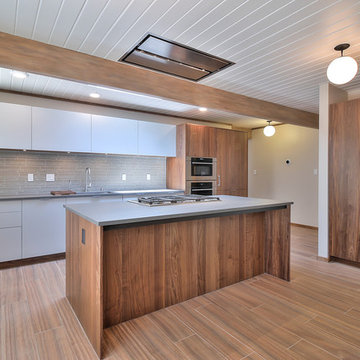
This one-story, 4 bedroom/2.5 bathroom home was transformed from top to bottom with Pasadena Robles floor tile (with the exception of the bathrooms), new baseboards and crown molding, new interior doors, windows, hardware and plumbing fixtures.
The kitchen was outfit with a commercial grade Wolf oven, microwave, coffee maker and gas cooktop; Bosch dishwasher; Cirrus range hood; and SubZero wine storage and refrigerator/freezer. Beautiful gray Neolith countertops were used for the kitchen island and hall with a 1” built up square edge. Smoke-colored Island glass was designed into a full height backsplash. Bathrooms were laid with Ivory Ceramic tile and walnut cabinets.
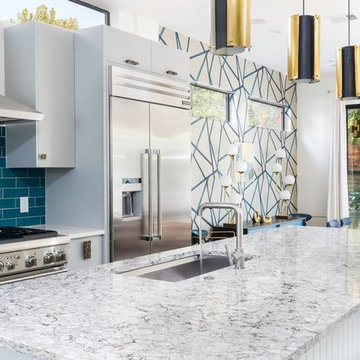
Open concept kitchen - mid-sized 1950s l-shaped concrete floor and beige floor open concept kitchen idea in Austin with an undermount sink, flat-panel cabinets, white cabinets, quartzite countertops, blue backsplash, subway tile backsplash, stainless steel appliances and an island
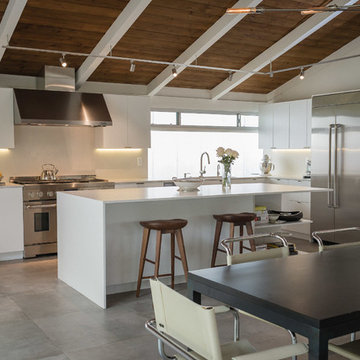
Project by:
DesignerKitchens LA
Call us TODAY for a FREE consultation
(310) 474-5120
Inspiration for a huge 1950s l-shaped porcelain tile open concept kitchen remodel in Los Angeles with flat-panel cabinets, white cabinets, an island, an undermount sink, quartzite countertops, white backsplash, stone slab backsplash and stainless steel appliances
Inspiration for a huge 1950s l-shaped porcelain tile open concept kitchen remodel in Los Angeles with flat-panel cabinets, white cabinets, an island, an undermount sink, quartzite countertops, white backsplash, stone slab backsplash and stainless steel appliances
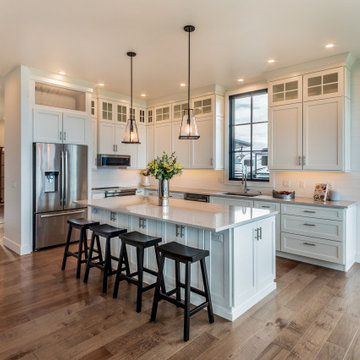
Spacious and Open with Island Seating
Kitchen - large 1950s l-shaped kitchen idea in Other with an undermount sink, flat-panel cabinets, black cabinets, quartzite countertops, gray backsplash, wood backsplash, stainless steel appliances, an island and gray countertops
Kitchen - large 1950s l-shaped kitchen idea in Other with an undermount sink, flat-panel cabinets, black cabinets, quartzite countertops, gray backsplash, wood backsplash, stainless steel appliances, an island and gray countertops
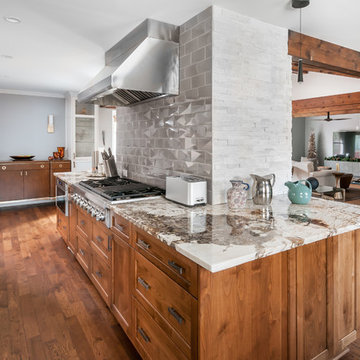
Five stars isn’t enough! Our project was to reconfigure and update the main floor of a house we recently purchased that was built in 1961. We wanted to maintain some of the unique feeling it originally had but bring it up-to-date and eliminate the closed-in rooms and downright weird layout that was the result of multiple, partial remodeling projects. We began with a long wishlist of changes which also required replacement of very antiquated plumbing, electrical wiring and HVAC. We even found a fireplace that had been walled in and needed major re-construction. Many other aspects and details on this incredible list we made included an all new kitchen layout, converting a bedroom into a master closet, adding new half-bath, completely rebuilding the master bath, and adding stone, tile and custom built cabinetry. Our design plans included many fixtures and details that we specified and required professional installation and careful handling. Innovative helped us make reasonable decisions. Their skilled staff took us through a design process that made sense. There were many questions and all were answered with sincere conversation and positive – innovation – on how we could achieve our goals. Innovative provided us with professional consultants, who listened and were courteous and creative, with solid knowledge and informative judgement. When they didn’t have an answer, they did the research. They developed a comprehensive project plan that exceeded our expectations. Every item on our long list was checked-off. All agreed on work was fulfilled and they completed all this in just under four months. Innovative took care of putting together a team of skilled professional specialists who were all dedicated to make everything right. Engineering, construction, supervision, and I cannot even begin to describe how much thanks we have for the demolition crew! Our multiple, detailed project designs from Raul and professional design advice from Mindy and the connections she recommended are all of the best quality. Diego Jr., Trevor and his team kept everything on track and neat and tidy every single day and Diego Sr., Mark, Ismael, Albert, Santiago and team are true craftsmen who follow-up and make the most minuscule woodworking details perfect. The cabinets by Tim and electrical work and installation of fixtures by Kemchan Harrilal-BB and Navindra Doolratram, and Augustine and his crew on tile and stone work – all perfection. Aisling and the office crew were always responsive to our calls and requests. And of course Clark and Eric who oversaw everything and gave us the best of the best! Apologies if we didn’t get everyone on this list – you’re all great! Thank you for your hard work and dedication. We can’t thank you enough Innovative Construction – we kind of want to do it again!
Dave Hallman & Matt DeGraffenreid

TNhometour.com
Eat-in kitchen - small mid-century modern galley medium tone wood floor and brown floor eat-in kitchen idea in Nashville with an undermount sink, raised-panel cabinets, blue cabinets, quartzite countertops, white backsplash, subway tile backsplash, stainless steel appliances and no island
Eat-in kitchen - small mid-century modern galley medium tone wood floor and brown floor eat-in kitchen idea in Nashville with an undermount sink, raised-panel cabinets, blue cabinets, quartzite countertops, white backsplash, subway tile backsplash, stainless steel appliances and no island
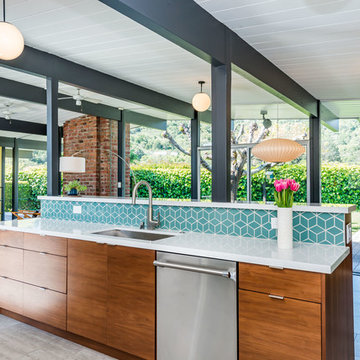
Kitchen sink and island
Photo by Olga Soboleva
Inspiration for a mid-sized 1960s single-wall painted wood floor and gray floor open concept kitchen remodel in San Francisco with a drop-in sink, flat-panel cabinets, white cabinets, quartzite countertops, blue backsplash, ceramic backsplash, stainless steel appliances, a peninsula and white countertops
Inspiration for a mid-sized 1960s single-wall painted wood floor and gray floor open concept kitchen remodel in San Francisco with a drop-in sink, flat-panel cabinets, white cabinets, quartzite countertops, blue backsplash, ceramic backsplash, stainless steel appliances, a peninsula and white countertops
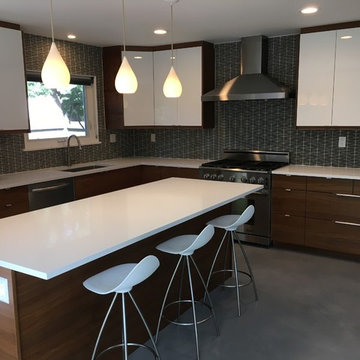
Eat-in kitchen - large 1960s single-wall concrete floor eat-in kitchen idea in Orange County with a single-bowl sink, flat-panel cabinets, medium tone wood cabinets, quartzite countertops, gray backsplash, glass tile backsplash, stainless steel appliances and an island
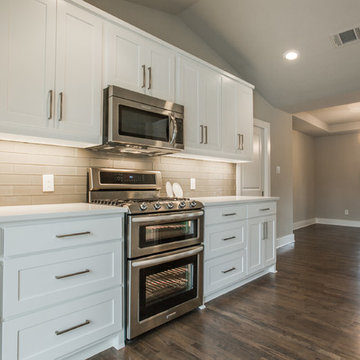
Example of a mid-sized mid-century modern galley medium tone wood floor eat-in kitchen design in Dallas with shaker cabinets, white cabinets, quartzite countertops, gray backsplash, glass tile backsplash, stainless steel appliances and no island
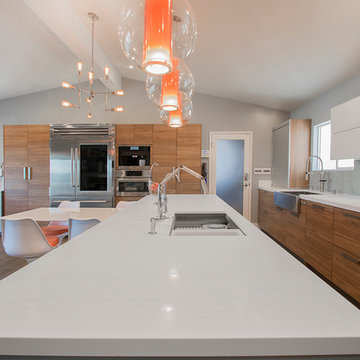
Eat-in kitchen - large 1960s l-shaped laminate floor and brown floor eat-in kitchen idea in Los Angeles with a farmhouse sink, flat-panel cabinets, medium tone wood cabinets, quartzite countertops, blue backsplash, porcelain backsplash, stainless steel appliances, an island and white countertops
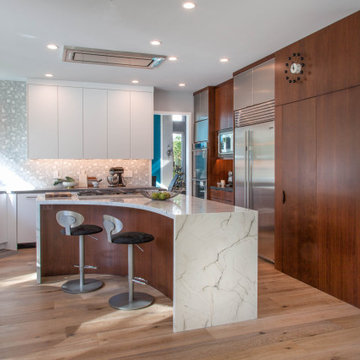
Kitchen Design and Cabinetry by Bonnie Bagley Catlin
Photos by @photogailowens
We created a curved island that resembles a piano while it maximized there countertop space it left plenty of room for them to entertain many guest in their nook.
We created a integrated pantry door with custom walnut panels.
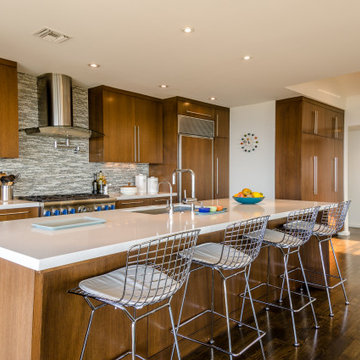
Kitchen Island with modern flat panel cabinetry.
Example of a large mid-century modern dark wood floor kitchen design in Los Angeles with a farmhouse sink, flat-panel cabinets, dark wood cabinets, quartzite countertops, mosaic tile backsplash, stainless steel appliances and an island
Example of a large mid-century modern dark wood floor kitchen design in Los Angeles with a farmhouse sink, flat-panel cabinets, dark wood cabinets, quartzite countertops, mosaic tile backsplash, stainless steel appliances and an island
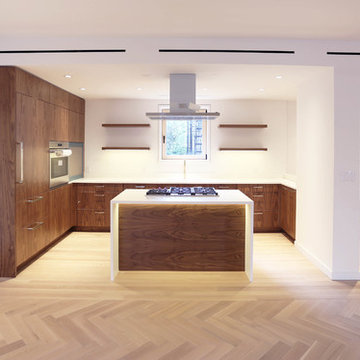
Cheng Lin
Mid-sized mid-century modern u-shaped light wood floor open concept kitchen photo in New York with an undermount sink, dark wood cabinets, quartzite countertops, paneled appliances and an island
Mid-sized mid-century modern u-shaped light wood floor open concept kitchen photo in New York with an undermount sink, dark wood cabinets, quartzite countertops, paneled appliances and an island
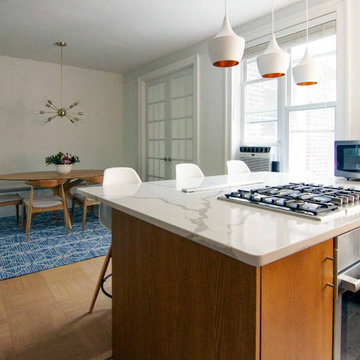
Eat-in kitchen - small mid-century modern u-shaped eat-in kitchen idea in New York with flat-panel cabinets, medium tone wood cabinets, quartzite countertops, white backsplash, ceramic backsplash, stainless steel appliances, a peninsula and white countertops
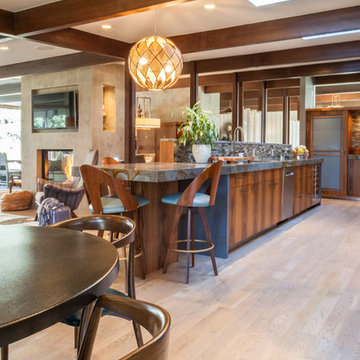
The original family room was segregated from the kitchen and dining areas. A wall of bookshelves divided the family room from the formal dining room. The bookshelves were replaced with a limestone structure which houses a dual-sided Town and Country fireplace that can be enjoyed from the family room, formal dining room and kitchen, while subtly separating the living and dining spaces.
Mid-Century Modern Kitchen with Quartzite Countertops Ideas
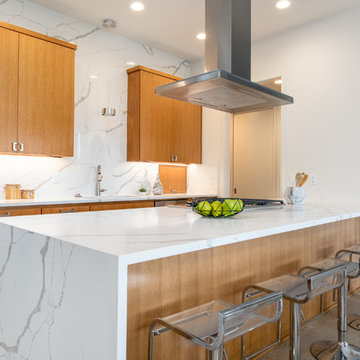
Mid-sized mid-century modern galley concrete floor and beige floor open concept kitchen photo in Austin with an undermount sink, shaker cabinets, medium tone wood cabinets, quartzite countertops, white backsplash, stone slab backsplash, stainless steel appliances, no island and white countertops
7





