Mid-Century Modern Living Space Ideas
Refine by:
Budget
Sort by:Popular Today
1 - 20 of 399 photos
Item 1 of 3
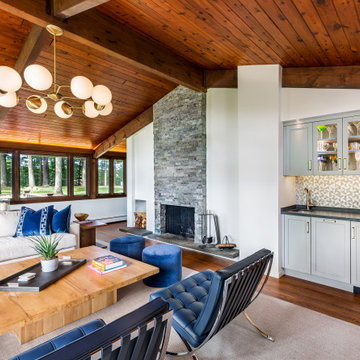
Living room - 1950s dark wood floor and exposed beam living room idea in Boston with white walls, a two-sided fireplace and a stacked stone fireplace

The cozy Mid Century Modern family room features an original stacked stone fireplace and exposed ceiling beams. The bright and open space provides the perfect entertaining area for friends and family. A glimpse into the adjacent kitchen reveals walnut barstools and a striking mix of kitchen cabinet colors in deep blue and walnut.

1960s open concept gray floor, exposed beam, vaulted ceiling and wood ceiling living room photo in San Francisco with white walls and a standard fireplace

This 1956 John Calder Mackay home had been poorly renovated in years past. We kept the 1400 sqft footprint of the home, but re-oriented and re-imagined the bland white kitchen to a midcentury olive green kitchen that opened up the sight lines to the wall of glass facing the rear yard. We chose materials that felt authentic and appropriate for the house: handmade glazed ceramics, bricks inspired by the California coast, natural white oaks heavy in grain, and honed marbles in complementary hues to the earth tones we peppered throughout the hard and soft finishes. This project was featured in the Wall Street Journal in April 2022.

Our remodeled 1994 Deck House was a stunning hit with our clients. All original moulding, trim, truss systems, exposed posts and beams and mahogany windows were kept in tact and refinished as requested. All wood ceilings in each room were painted white to brighten and lift the interiors. This is the view looking from the living room toward the kitchen. Our mid-century design is timeless and remains true to the modernism movement.

Mid-Century Modern Restoration
Mid-sized 1950s open concept white floor, exposed beam and wood wall living room photo in Minneapolis with white walls, a corner fireplace and a brick fireplace
Mid-sized 1950s open concept white floor, exposed beam and wood wall living room photo in Minneapolis with white walls, a corner fireplace and a brick fireplace
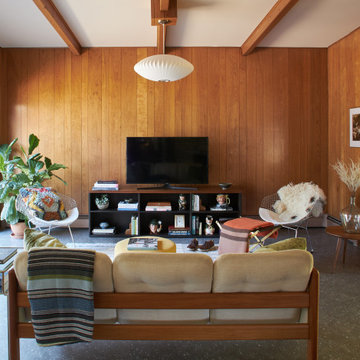
Mid-century modern gray floor, exposed beam and wood wall living room photo in Milwaukee with brown walls and no fireplace

Clerestory windows and post-and-beam construction provide a wide-open space for this great room. By using and area rug, the living space and dining spaces are defined. New cork flooring provides a fresh, clean look.

Family room library - 1950s medium tone wood floor, exposed beam, wood ceiling and wood wall family room library idea in San Diego with a ribbon fireplace, a concrete fireplace and no tv

Cozy living room with Malm gas fireplace, original windows/treatments, new shiplap, exposed doug fir beams
Example of a small 1960s open concept cork floor, white floor, exposed beam and shiplap wall living room design in Portland with white walls and a hanging fireplace
Example of a small 1960s open concept cork floor, white floor, exposed beam and shiplap wall living room design in Portland with white walls and a hanging fireplace

Inspiration for a mid-sized 1950s enclosed light wood floor, brown floor, exposed beam and wall paneling family room remodel in Birmingham with a bar, white walls, a standard fireplace, a brick fireplace and a wall-mounted tv
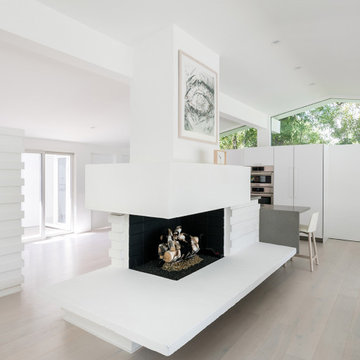
Mid-sized mid-century modern open concept light wood floor, white floor and exposed beam living room photo in Los Angeles with white walls, a standard fireplace and a concrete fireplace

Family room - mid-sized mid-century modern enclosed light wood floor, brown floor, exposed beam and wall paneling family room idea in Birmingham with a bar, white walls, a standard fireplace, a brick fireplace and a wall-mounted tv
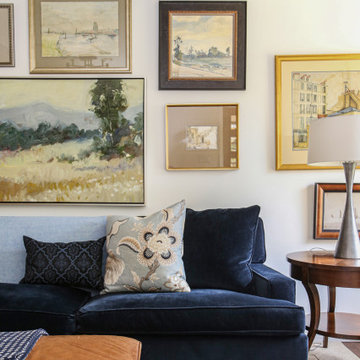
Family room we remodeled with a velvet blue sofa and gallery wall.
Mid-sized mid-century modern open concept medium tone wood floor, brown floor and exposed beam living room photo in Other with beige walls, a standard fireplace, a stone fireplace and a wall-mounted tv
Mid-sized mid-century modern open concept medium tone wood floor, brown floor and exposed beam living room photo in Other with beige walls, a standard fireplace, a stone fireplace and a wall-mounted tv

A redirected entry created this special lounge space that is cozy and very retro, designed by Kennedy Cole Interior Design
Small mid-century modern open concept concrete floor, gray floor and exposed beam family room photo in Orange County with a brick fireplace
Small mid-century modern open concept concrete floor, gray floor and exposed beam family room photo in Orange County with a brick fireplace
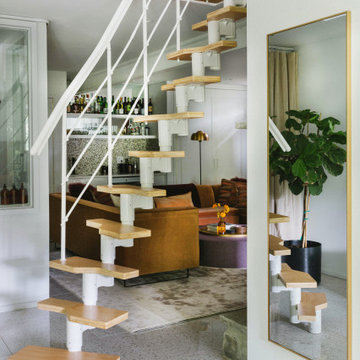
Inspiration for a mid-sized 1960s light wood floor, beige floor and exposed beam family room remodel in New York with a bar, white walls, a standard fireplace, a stone fireplace and a wall-mounted tv
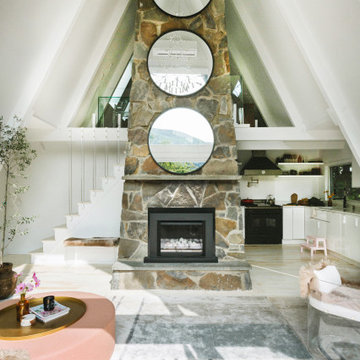
Example of a small 1950s open concept light wood floor, beige floor and exposed beam living room design in New York with white walls, a standard fireplace and a stone fireplace
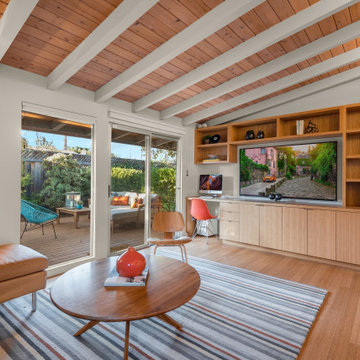
Family room - mid-century modern open concept bamboo floor and exposed beam family room idea in Other with gray walls and a media wall
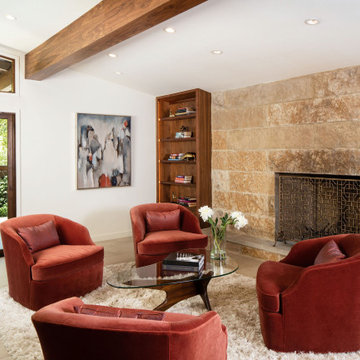
The lounge area off of the kitchen is the perfect place to perch, while your host (or husband) is cooking.
Family room - mid-sized mid-century modern open concept exposed beam family room idea in Austin with a standard fireplace and a stone fireplace
Family room - mid-sized mid-century modern open concept exposed beam family room idea in Austin with a standard fireplace and a stone fireplace
Mid-Century Modern Living Space Ideas

A beautiful floor to ceiling fireplace is the central focus of the living room. On the left, a semi-private entry to the guest wing of the home also provides a laundry room with door access to the driveway. Perfect for grocery drop off.
1









