Mid-Century Modern Living Space Ideas
Refine by:
Budget
Sort by:Popular Today
21 - 40 of 402 photos
Item 1 of 3
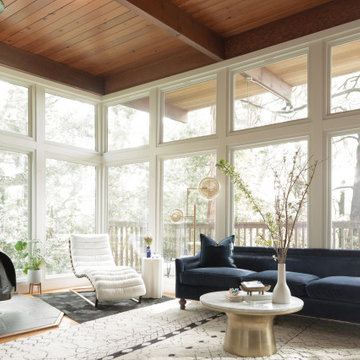
Inspiration for a mid-century modern exposed beam living room remodel in San Francisco with black walls
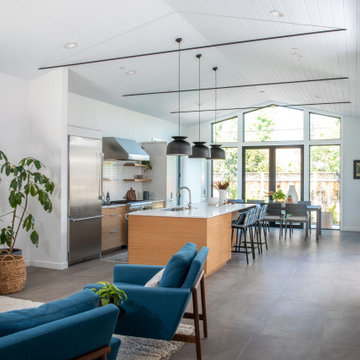
Living room - mid-sized 1960s formal and open concept porcelain tile, gray floor and exposed beam living room idea in San Francisco with white walls and a media wall
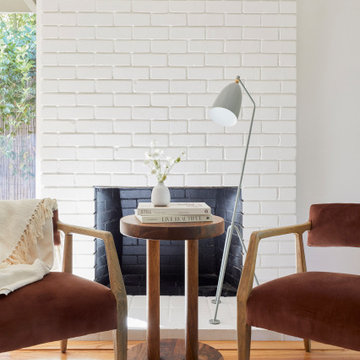
This 1956 John Calder Mackay home had been poorly renovated in years past. We kept the 1400 sqft footprint of the home, but re-oriented and re-imagined the bland white kitchen to a midcentury olive green kitchen that opened up the sight lines to the wall of glass facing the rear yard. We chose materials that felt authentic and appropriate for the house: handmade glazed ceramics, bricks inspired by the California coast, natural white oaks heavy in grain, and honed marbles in complementary hues to the earth tones we peppered throughout the hard and soft finishes. This project was featured in the Wall Street Journal in April 2022.

Mid-sized mid-century modern open concept porcelain tile, black floor, exposed beam and wall paneling living room photo in San Francisco with a two-sided fireplace, a brick fireplace and no tv
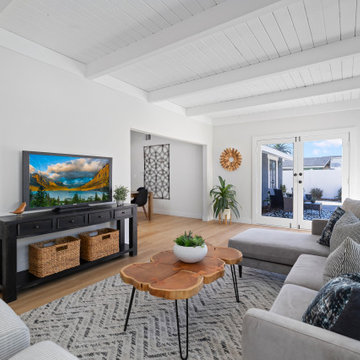
Family room - 1960s laminate floor and exposed beam family room idea in Orange County with white walls and a tv stand
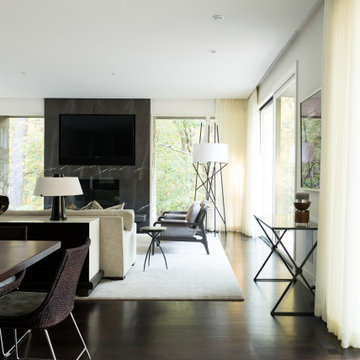
Family room - large mid-century modern open concept dark wood floor, brown floor, exposed beam and wood wall family room idea in Atlanta with a standard fireplace, a stone fireplace and a wall-mounted tv
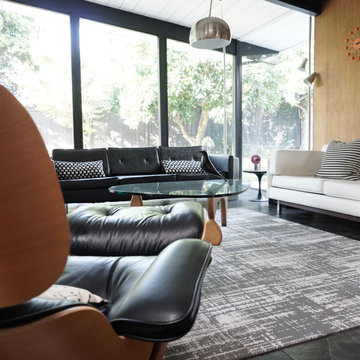
Living room - mid-sized 1960s open concept porcelain tile, black floor, exposed beam and wall paneling living room idea in San Francisco with a two-sided fireplace, a brick fireplace and no tv
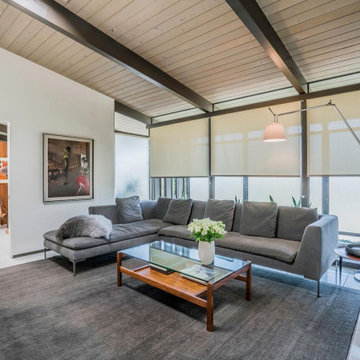
Media room.
Inspiration for a mid-sized 1950s open concept exposed beam living room remodel in Los Angeles with a brick fireplace
Inspiration for a mid-sized 1950s open concept exposed beam living room remodel in Los Angeles with a brick fireplace
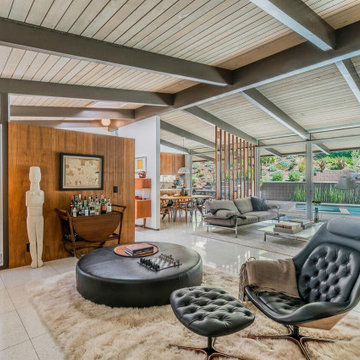
Living room showing walnut partition in entry.
Example of a mid-sized 1950s open concept exposed beam living room design in Los Angeles
Example of a mid-sized 1950s open concept exposed beam living room design in Los Angeles
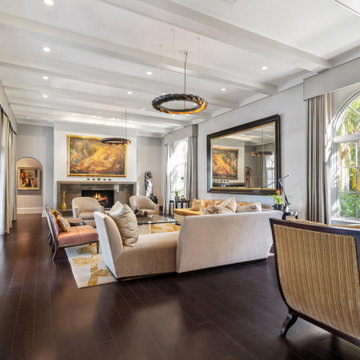
Example of a huge minimalist open concept dark wood floor living room design in Tampa with gray walls, a standard fireplace and a stone fireplace
Inspiration for a large 1950s dark wood floor and exposed beam living room remodel in Tampa with gray walls, a standard fireplace and a stone fireplace
Inspiration for a large 1950s dark wood floor and exposed beam living room remodel in Tampa with gray walls, a standard fireplace and a stone fireplace
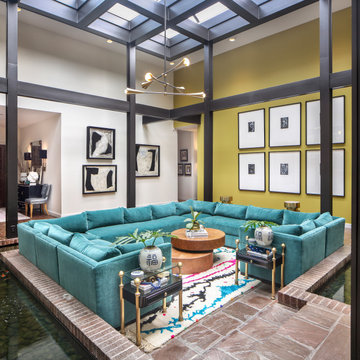
Living room - huge mid-century modern brick floor and exposed beam living room idea in New Orleans with green walls and no tv

Example of a mid-sized mid-century modern formal and open concept medium tone wood floor, brown floor and exposed beam living room design in San Diego with white walls, a standard fireplace, a plaster fireplace and no tv
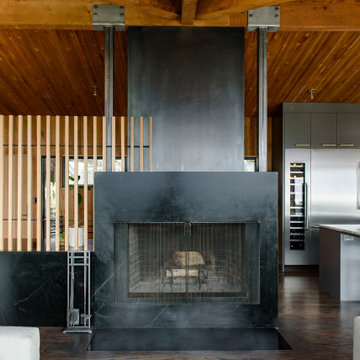
Roloff Construction, Inc., Portland, Oregon, 2021 Regional CotY Award Winner Residential Interior Element $30,000 and Over
Example of a large mid-century modern open concept dark wood floor and exposed beam living room design in Portland with a two-sided fireplace and a stone fireplace
Example of a large mid-century modern open concept dark wood floor and exposed beam living room design in Portland with a two-sided fireplace and a stone fireplace
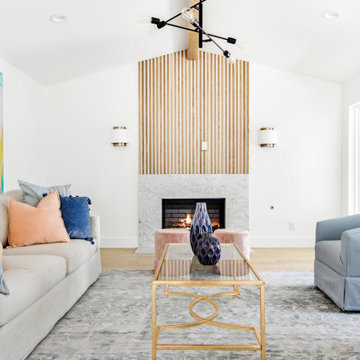
Experience the latest renovation by TK Homes with captivating Mid Century contemporary design by Jessica Koltun Home. Offering a rare opportunity in the Preston Hollow neighborhood, this single story ranch home situated on a prime lot has been superbly rebuilt to new construction specifications for an unparalleled showcase of quality and style. The mid century inspired color palette of textured whites and contrasting blacks flow throughout the wide-open floor plan features a formal dining, dedicated study, and Kitchen Aid Appliance Chef's kitchen with 36in gas range, and double island. Retire to your owner's suite with vaulted ceilings, an oversized shower completely tiled in Carrara marble, and direct access to your private courtyard. Three private outdoor areas offer endless opportunities for entertaining. Designer amenities include white oak millwork, tongue and groove shiplap, marble countertops and tile, and a high end lighting, plumbing, & hardware.
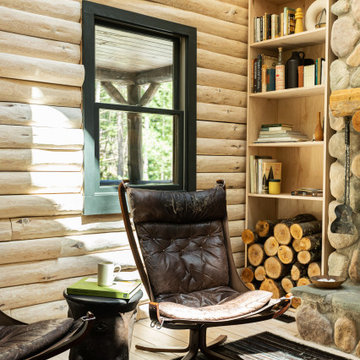
Little River Cabin Airbnb
Inspiration for a large 1950s loft-style plywood floor, beige floor, exposed beam and wood wall living room remodel in New York with beige walls, a wood stove and a stone fireplace
Inspiration for a large 1950s loft-style plywood floor, beige floor, exposed beam and wood wall living room remodel in New York with beige walls, a wood stove and a stone fireplace
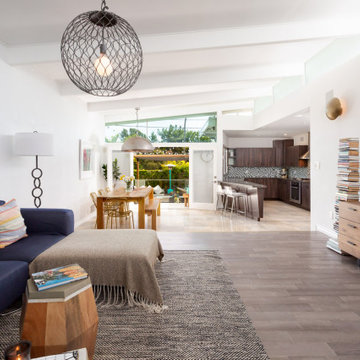
Living room - mid-sized mid-century modern open concept light wood floor, gray floor and exposed beam living room idea in Los Angeles with white walls and a corner fireplace
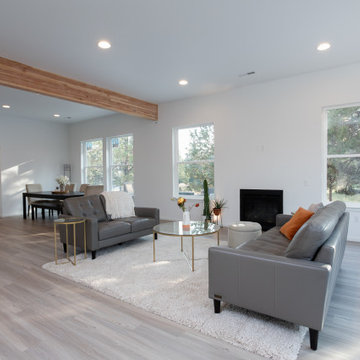
Inspiration for a 1960s open concept laminate floor and exposed beam living room remodel in Portland with white walls, a standard fireplace and no tv
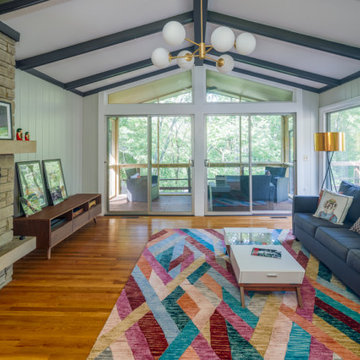
Example of a large 1950s enclosed medium tone wood floor and exposed beam living room design in Nashville with a two-sided fireplace and a stone fireplace

Living Room
Example of a large 1950s open concept light wood floor, beige floor and exposed beam living room design in Los Angeles with white walls, a two-sided fireplace, a brick fireplace and a wall-mounted tv
Example of a large 1950s open concept light wood floor, beige floor and exposed beam living room design in Los Angeles with white walls, a two-sided fireplace, a brick fireplace and a wall-mounted tv
Mid-Century Modern Living Space Ideas
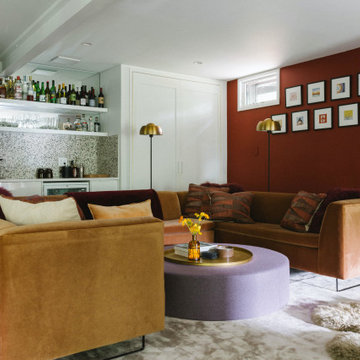
Example of a mid-sized 1950s light wood floor, beige floor and exposed beam family room design in New York with a bar, white walls, a standard fireplace, a stone fireplace and a wall-mounted tv
2









