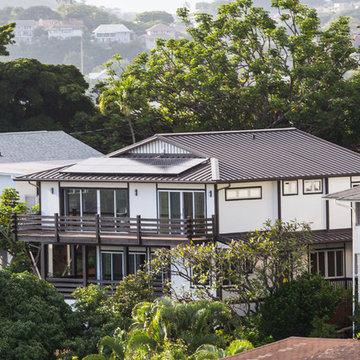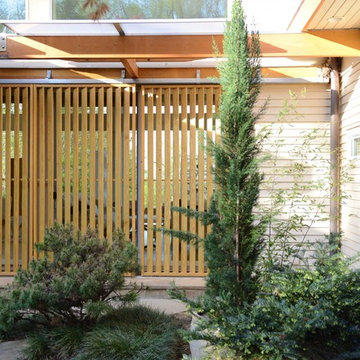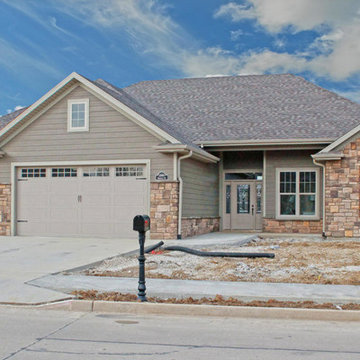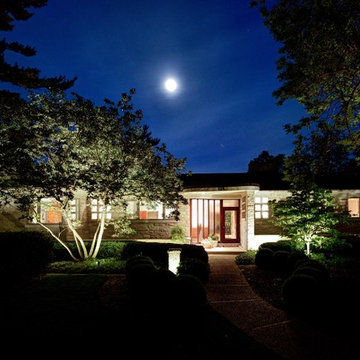Mid-Sized Asian Exterior Home Ideas
Refine by:
Budget
Sort by:Popular Today
21 - 40 of 759 photos
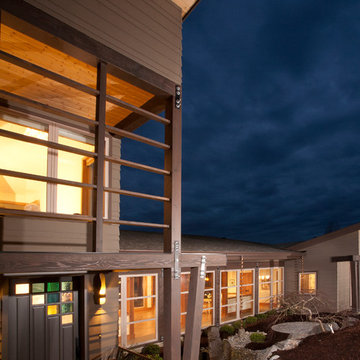
Northlight Photography
Mid-sized asian brown two-story concrete fiberboard exterior home photo in Seattle with a shed roof
Mid-sized asian brown two-story concrete fiberboard exterior home photo in Seattle with a shed roof
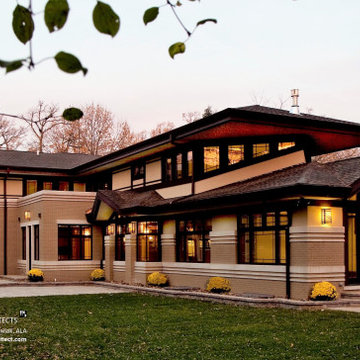
Frank Lloyd Wright Inspired Modern Prairie Home
Example of a mid-sized brown brick house exterior design in Chicago with a hip roof and a shingle roof
Example of a mid-sized brown brick house exterior design in Chicago with a hip roof and a shingle roof
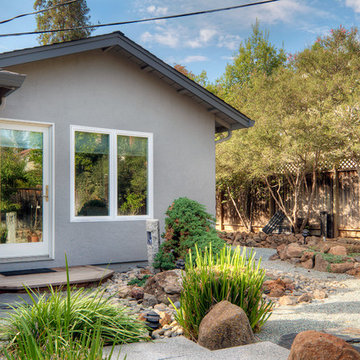
Completed rear addition
-- John Valenti Photography
Example of a mid-sized gray stucco exterior home design in San Francisco
Example of a mid-sized gray stucco exterior home design in San Francisco
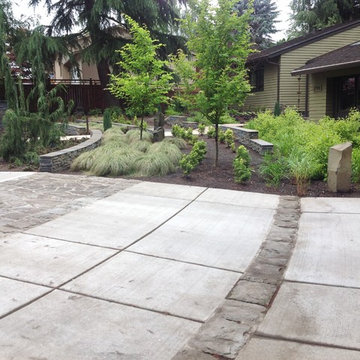
Looking across the driveway, stone bands were used to break up the expanse of concrete across three garage doors and visually connect with the curved, low stone walls that stretch across much of the front garden. These curved bands were used to visually connect the new building with the old to assure visitors they were not separate homes. The narrower band to the right has a slot drain beneath it to capture stormwater that flows through openings in the stone and then into the rain garden.
Photo: Vanessa Gardner Nagel, APLD
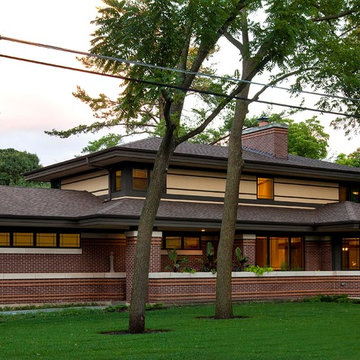
West Studio Architects & Construction Services, Stephen Jaskowiak, ALA Principal Architect, Photos by Lane Cameron
Example of a mid-sized asian two-story brick house exterior design in Chicago with a hip roof and a shingle roof
Example of a mid-sized asian two-story brick house exterior design in Chicago with a hip roof and a shingle roof
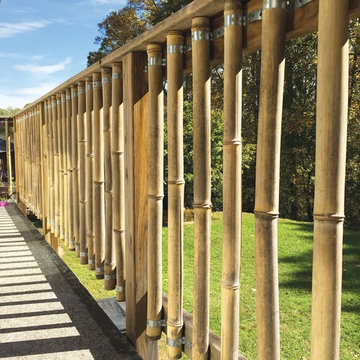
Example of a mid-sized beige two-story stucco exterior home design in DC Metro with a hip roof
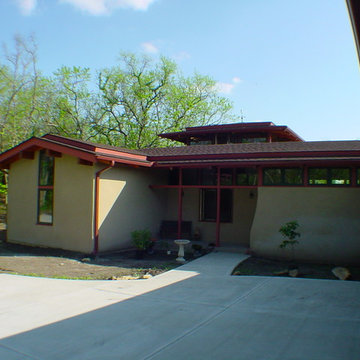
Photo by Greg Rothers
Mid-sized zen beige one-story stucco exterior home photo in Kansas City
Mid-sized zen beige one-story stucco exterior home photo in Kansas City
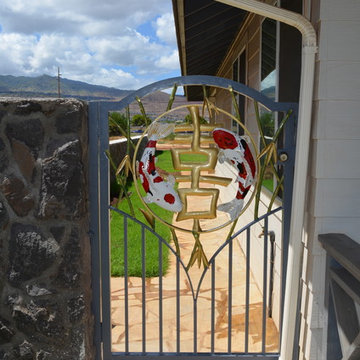
Clarence Sagisi
Inspiration for a mid-sized white one-story wood exterior home remodel in Hawaii
Inspiration for a mid-sized white one-story wood exterior home remodel in Hawaii
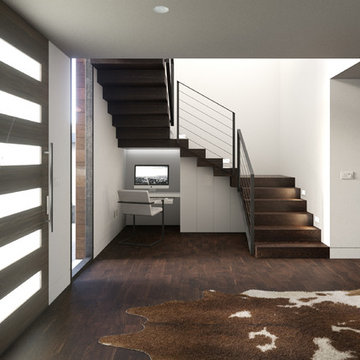
Example of a mid-sized black two-story wood flat roof design in Los Angeles
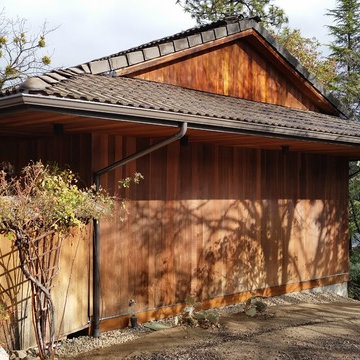
A new concrete foundation was built under the house and the house was leveled and the under structure was re-framed and seismically retrofitted. The siding was connected to the foundation with a cedar band trim. The roof eaves were re-built and fascia was added. The tile roof edge was water proofed. Drains were added around the home, rot was repaired, decks were repaired, and the deck parapet wall was replaced.
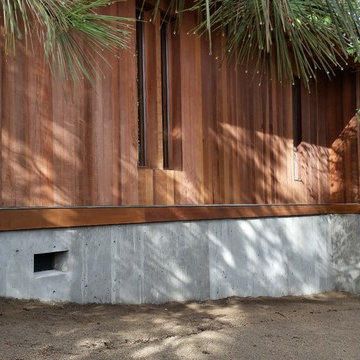
A new concrete foundation was built under the house and the house was leveled and the under structure was re-framed and seismically retrofitted. The siding was connected to the foundation with a cedar band trim. The roof eaves were re-built and fascia was added. The tile roof edge was water proofed. Drains were added around the home, rot was repaired, decks were repaired, and the deck parapet wall was replaced.
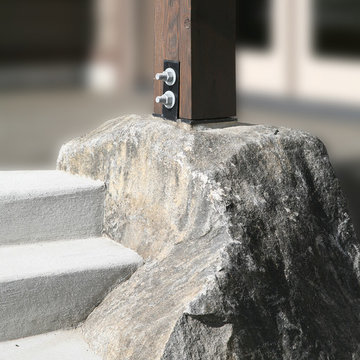
Northlight Photography
Inspiration for a mid-sized zen brown two-story concrete fiberboard exterior home remodel in Seattle with a shed roof
Inspiration for a mid-sized zen brown two-story concrete fiberboard exterior home remodel in Seattle with a shed roof
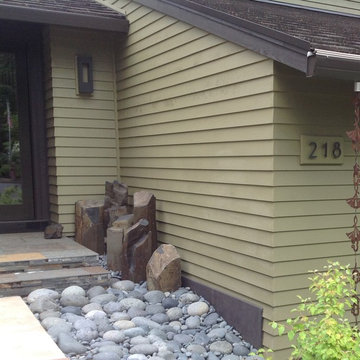
At the front door we repeated the columnar basalt and the round river pebbles used in the back garden. A rain chain of ginkgo leaves spills water into a bowl rock that spills into the rain garden.
Photo: Vanessa Gardner Nagel, APLD
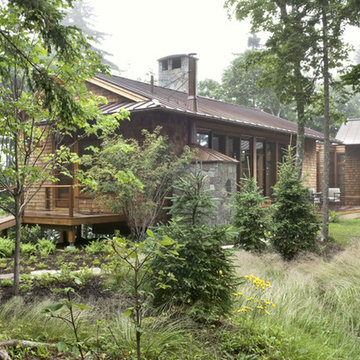
Photos by Rob Karosis
Example of a mid-sized brown one-story wood exterior home design in Portland Maine
Example of a mid-sized brown one-story wood exterior home design in Portland Maine
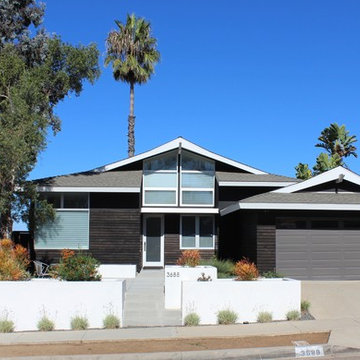
Inspiration for a mid-sized black two-story wood house exterior remodel in San Diego with a hip roof and a shingle roof
Mid-Sized Asian Exterior Home Ideas
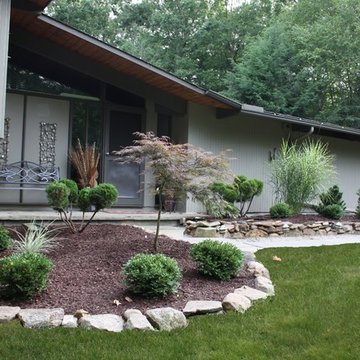
A Japanese Maple, Japanese Thunder Pine, meticulously pruned boxwoods and ornamental topiaries contribute to this Asian themed landscape.
Example of a mid-sized exterior home design in Bridgeport
Example of a mid-sized exterior home design in Bridgeport
2






