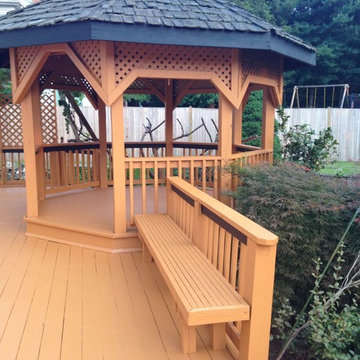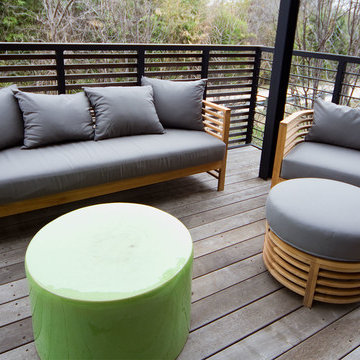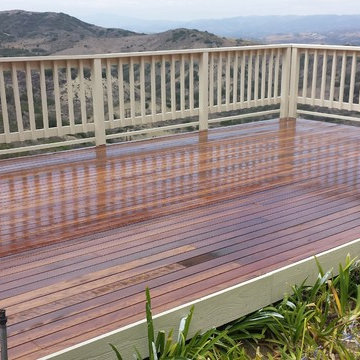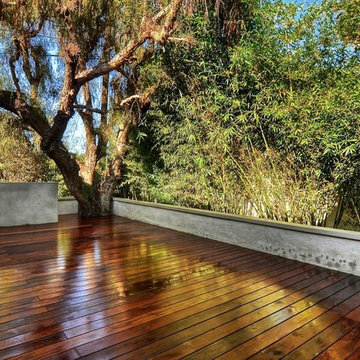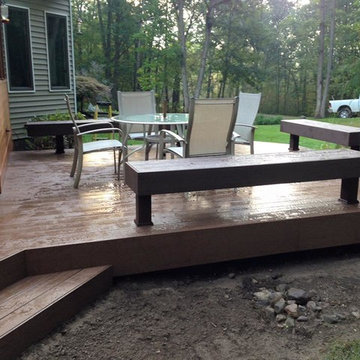Mid-Sized Deck Ideas
Refine by:
Budget
Sort by:Popular Today
161 - 180 of 8,324 photos
Item 1 of 3
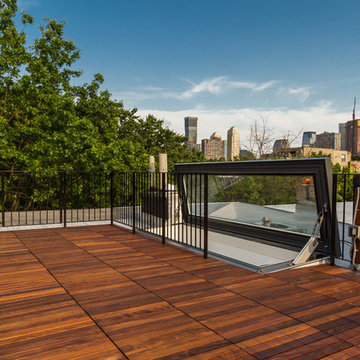
This modern Jersey City brownstone features state-of-the-art technology, like Glazing Vision's SkyDoor lending way to sweeping views of Downtown Jersey City. The roof deck features metal railings, and Ipe wood deck tiles.
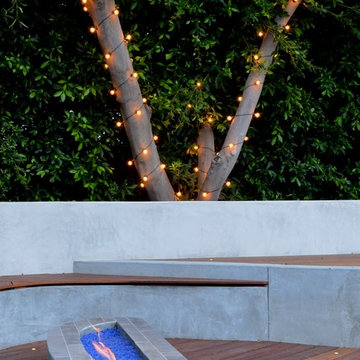
Mangaris wood deck, seat, and raised lounge bed. Custom built in fire pit with tile top to match barbeque. Fire pit with indentation for safe beverage placement. LED Dek Dot lights help negotiate when dark.
Photo by Katrina Coombs
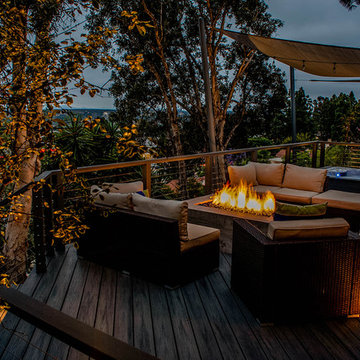
Project completed. For this client we designed and built a new deck with a built-in Spa, custom concrete fire pit, stainless steel cablerail and lighting. Design Build by PacifiCoastal Design and Construction 2019.
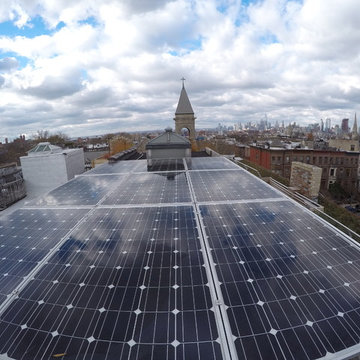
At Smart Roof, we integrate solar panels not only as the perfect renewable energy resource but also as a design piece. In this Park Slope project, we utilized them as an awning for the outdoor kitchen underneath.
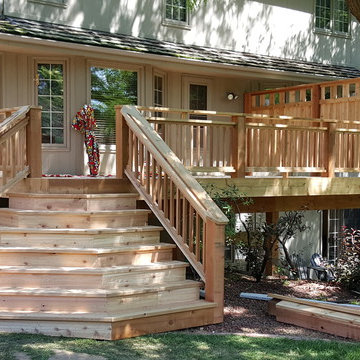
custom cedar deck, privacy wall, cedar spindles
Example of a mid-sized classic backyard deck design in Omaha with no cover
Example of a mid-sized classic backyard deck design in Omaha with no cover
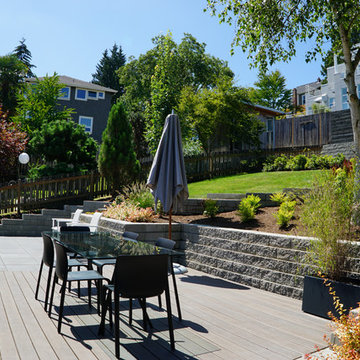
At grade Composite Aztec Decking using a hidden fasteners so no screws are showing. Block Retaining wall and at grade 24x24 pavers to deck.
This is a permitted project in an Environmentally Critical Area of Seattle. Full survey and geotechnical reports were needed as well as changes to the best management practices during install.
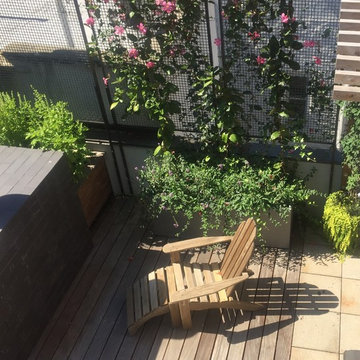
Donna Dotan Photography
Example of a mid-sized minimalist rooftop deck design in New York with no cover
Example of a mid-sized minimalist rooftop deck design in New York with no cover
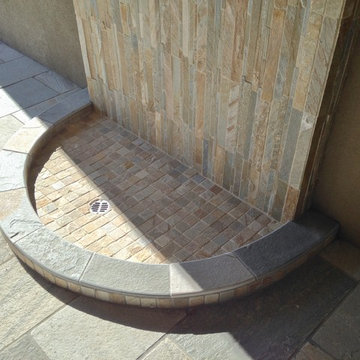
Ocean View home with expensive windows, vanishing edge pool overlooking the ocean.
Mid-sized trendy side yard water fountain deck photo in San Diego with a roof extension
Mid-sized trendy side yard water fountain deck photo in San Diego with a roof extension
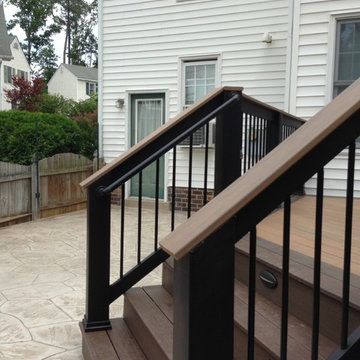
Timbertech Legacy in Tigerwood Deck with Stamp Concrete patio and rolled face step.
Example of a mid-sized backyard deck design in Richmond with no cover
Example of a mid-sized backyard deck design in Richmond with no cover
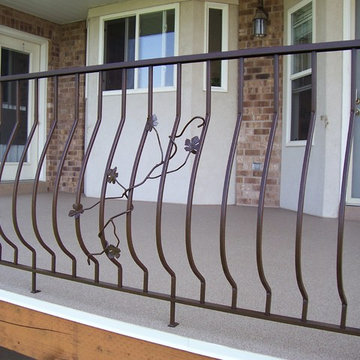
Example of a mid-sized classic deck design in Salt Lake City with a roof extension
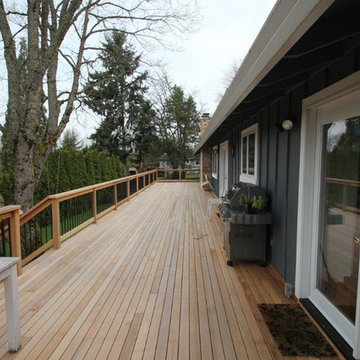
Clear cedar decking, vertical grain. Hidden fasteners, stainless steel. All fascia wrap, stair tread and riser, outside stringer wrap, and railing components are Clear cedar. No knots on this project! Stunning. Stained photos to come soon.
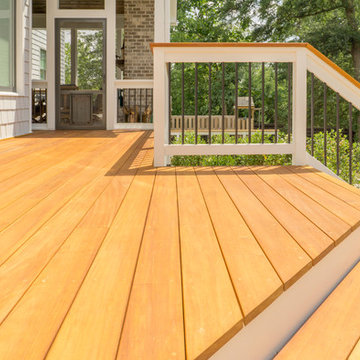
When deciding what decking to use for your project, few have the unique beauty of Garapa hardwood decking. The golden color sets it apart from other hardwoods and composite products, while its strength and clear grain put it head and shoulders above cedar and treated pine.
Built by Decksouth.
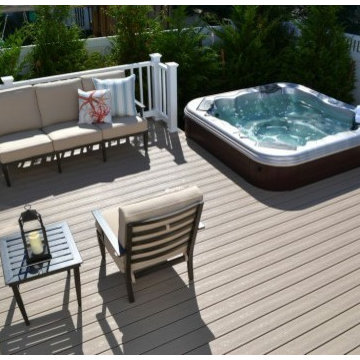
Working with The Deck and Patio Company, Best Hot Tubs helped the clients get the privacy they wanted for their raised hot tub. Their property is only 20 feet deep and close to neighbors, so adding several 9-10-foot Leyland Cypress trees offered the privacy they wanted. “Leyland Cypress grow quickly, and when planted, will close the gap between them in one growing season,” says Bill Renter.
www.besthottubs.com
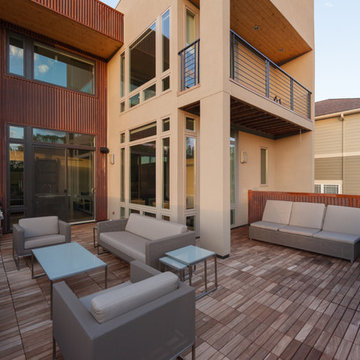
Dan Bihn Photography
Example of a mid-sized minimalist rooftop deck design in Denver with no cover
Example of a mid-sized minimalist rooftop deck design in Denver with no cover
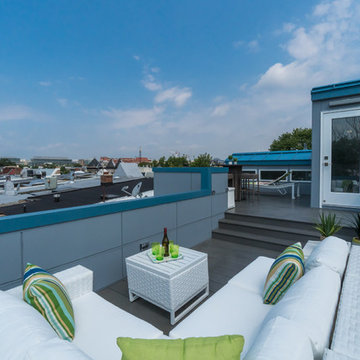
The owners of this Washington, D.C. row house wanted an outdoor area where they could entertain and enjoy views of the Washington Monument and Capitol Building. Our design team worked closely with the clients to help them maximize the usable deck space on the roof and create the relaxing vibe they wanted. As the deck is on a historic row house, we had to work with the Historic Review Board to make sure the design met their requirements. We constructed the supports for the new deck, walls, and provided comfortable access through a structure with a full size door.
Historic Review. Since the roof deck is on a house in the historic district, the city’s historic review board had to approve the design. Any roof structure could not be visible from the street. The roof pitch of the L-shaped structure at the front of the house is located along the sight lines of the building, so you can’t see it from the street. For the review, we actually framed a mock-up out of the structure and then checked if it was visible from the street. The shape and size of the access structure on the roof was dictated by both the historic rules listed above and structural/code issues.
Structural Review/Code. Our designer used every square foot available based on set back and historic requirements. This included creating a two-level deck with steps in between. The roof deck is actually treated as a penthouse, so it has to be set back a certain distance. Structurally, each of side party walls is a bearing wall. The structural beams are excluded as a part of the “structure” and are not included in the setback space. The horizontal setback had to equal the height of the floor above the existing structure. With a pitched roof, that ends up being at 2 levels. The step is as much zoning issue as it is an aesthetic one.
HDBros
Mid-Sized Deck Ideas
9






