Mid-Sized Exposed Beam Home Office Ideas
Refine by:
Budget
Sort by:Popular Today
1 - 20 of 354 photos
Item 1 of 3
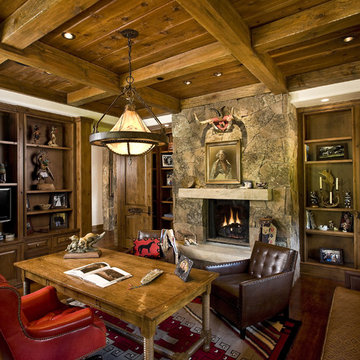
Mid-sized mountain style freestanding desk dark wood floor, brown floor and exposed beam home office photo in Other with a ribbon fireplace and a stone fireplace

The home office is used daily for this executive who works remotely. Everything was thoughtfully designed for the needs - a drink refrigerator and file drawers are built into the wall cabinetry; various lighting options, grass cloth wallpaper, swivel chairs and a wall-mounted tv

This 1990s brick home had decent square footage and a massive front yard, but no way to enjoy it. Each room needed an update, so the entire house was renovated and remodeled, and an addition was put on over the existing garage to create a symmetrical front. The old brown brick was painted a distressed white.
The 500sf 2nd floor addition includes 2 new bedrooms for their teen children, and the 12'x30' front porch lanai with standing seam metal roof is a nod to the homeowners' love for the Islands. Each room is beautifully appointed with large windows, wood floors, white walls, white bead board ceilings, glass doors and knobs, and interior wood details reminiscent of Hawaiian plantation architecture.
The kitchen was remodeled to increase width and flow, and a new laundry / mudroom was added in the back of the existing garage. The master bath was completely remodeled. Every room is filled with books, and shelves, many made by the homeowner.
Project photography by Kmiecik Imagery.

This property was transformed from an 1870s YMCA summer camp into an eclectic family home, built to last for generations. Space was made for a growing family by excavating the slope beneath and raising the ceilings above. Every new detail was made to look vintage, retaining the core essence of the site, while state of the art whole house systems ensure that it functions like 21st century home.
This home was featured on the cover of ELLE Décor Magazine in April 2016.
G.P. Schafer, Architect
Rita Konig, Interior Designer
Chambers & Chambers, Local Architect
Frederika Moller, Landscape Architect
Eric Piasecki, Photographer

The light filled home office overlooks the sunny backyard and pool area. A mid century modern desk steals the spotlight.
Mid-sized 1960s freestanding desk medium tone wood floor, brown floor and exposed beam study room photo in Austin with white walls
Mid-sized 1960s freestanding desk medium tone wood floor, brown floor and exposed beam study room photo in Austin with white walls
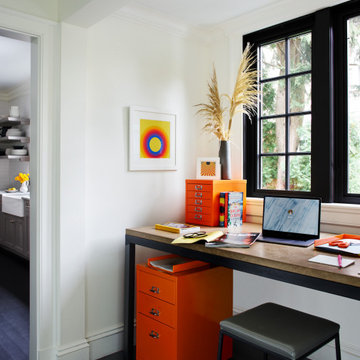
Study room - mid-sized transitional dark wood floor, black floor and exposed beam study room idea in Boston with white walls
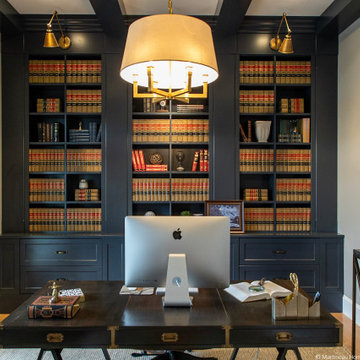
Mid-sized transitional freestanding desk medium tone wood floor, brown floor and exposed beam home office photo in Salt Lake City with gray walls and no fireplace
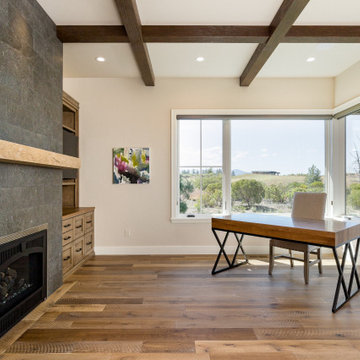
The home's office isn't quite complete with furniture on the way. The built in cabinets on either side of the fireplace provide for their office needs. .
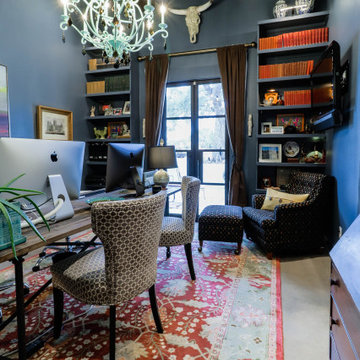
Example of a mid-sized trendy freestanding desk concrete floor, gray floor and exposed beam study room design in Other with blue walls
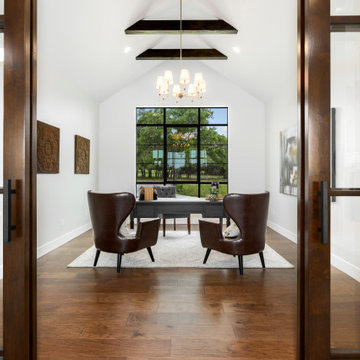
Example of a mid-sized farmhouse freestanding desk dark wood floor, brown floor and exposed beam study room design in Austin with white walls
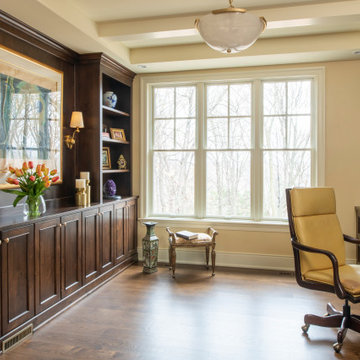
Remodeler: Michels Homes
Interior Design: Jami Ludens, Studio M Interiors
Cabinetry Design: Megan Dent, Studio M Kitchen and Bath
Photography: Scott Amundson Photography
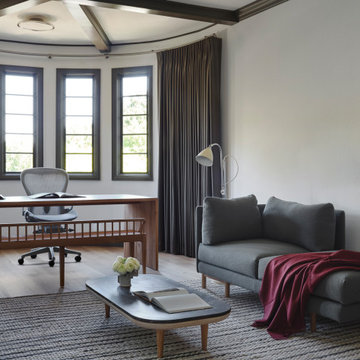
Mid-sized minimalist freestanding desk light wood floor and exposed beam study room photo in San Francisco with white walls
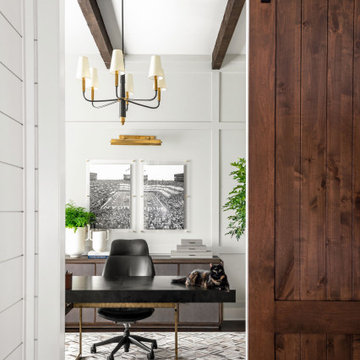
Study room - mid-sized transitional freestanding desk dark wood floor, exposed beam and wall paneling study room idea in Austin with gray walls
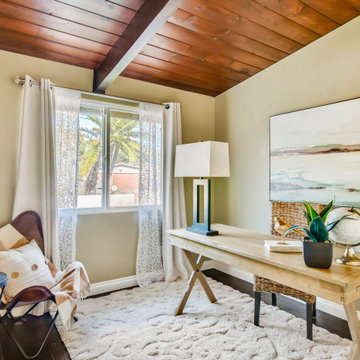
This luxury home has full ocean views, wonderful high beamed ceilings, dark hardwood floors and tons of upgrades. A dedicated Office space makes it a perfect work from home location!
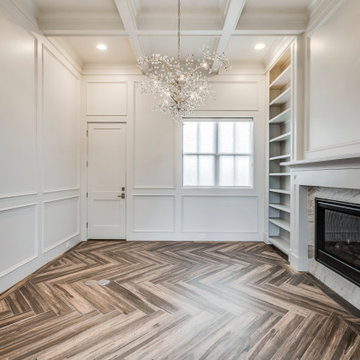
Inspiration for a mid-sized transitional freestanding desk medium tone wood floor, exposed beam and wall paneling study room remodel in Houston with white walls, a two-sided fireplace and a stone fireplace
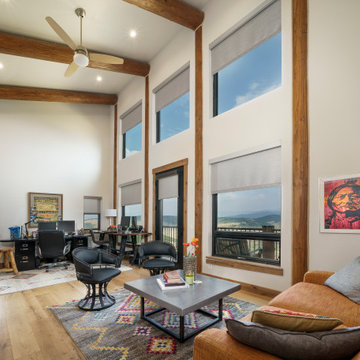
Legal lock off with kitchen, bath and laundry, studio, high ceilings, exposed log ceiling, large windows
Home studio - mid-sized rustic freestanding desk light wood floor and exposed beam home studio idea in Denver with white walls, a standard fireplace and a tile fireplace
Home studio - mid-sized rustic freestanding desk light wood floor and exposed beam home studio idea in Denver with white walls, a standard fireplace and a tile fireplace
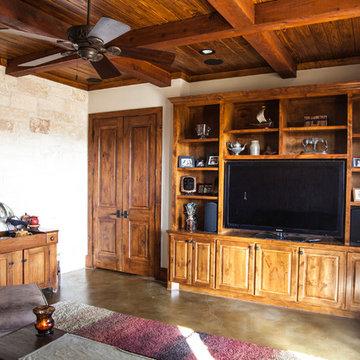
Rustic sitting/office area with stone accent wall, wood ceiling and beams and built-in entertainment center. Floors are stained concrete.
Mid-sized mountain style concrete floor, brown floor and exposed beam study room photo in Houston with beige walls
Mid-sized mountain style concrete floor, brown floor and exposed beam study room photo in Houston with beige walls
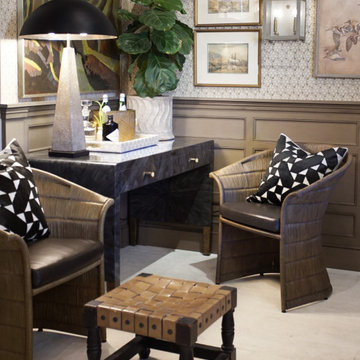
Heather Ryan, Interior Designer
H.Ryan Studio - Scottsdale, AZ
www.hryanstudio.com
Mid-sized eclectic freestanding desk light wood floor, white floor, wallpaper and exposed beam study room photo in Phoenix with multicolored walls and no fireplace
Mid-sized eclectic freestanding desk light wood floor, white floor, wallpaper and exposed beam study room photo in Phoenix with multicolored walls and no fireplace
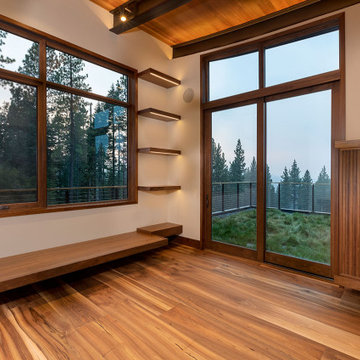
For this ski-in, ski-out mountainside property, the intent was to create an architectural masterpiece that was simple, sophisticated, timeless and unique all at the same time. The clients wanted to express their love for Japanese-American craftsmanship, so we incorporated some hints of that motif into the designs.
The high cedar wood ceiling and exposed curved steel beams are dramatic and reveal a roofline nodding to a traditional pagoda design. Striking bronze hanging lights span the kitchen and other unique light fixtures highlight every space. Warm walnut plank flooring and contemporary walnut cabinetry run throughout the home.
Mid-Sized Exposed Beam Home Office Ideas
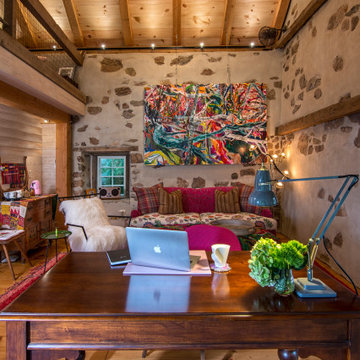
This stone out building was once a barn on my client's property. A dream come true, the space was converted to be a writing office for my client who has published and continues to follow her dreams of writing fiction. This home office doubles as sleeping guest quarters with a sleeping loft and full bath. The space is entirely the wife's in this home.
1





