Mid-Sized Home Bar with Marble Backsplash Ideas
Refine by:
Budget
Sort by:Popular Today
1 - 20 of 349 photos
Item 1 of 3

Custom pull-out shelving makes finding things a breeze.
Mid-sized transitional single-wall dark wood floor and brown floor dry bar photo in San Francisco with no sink, recessed-panel cabinets, white cabinets, quartz countertops, white backsplash, marble backsplash and white countertops
Mid-sized transitional single-wall dark wood floor and brown floor dry bar photo in San Francisco with no sink, recessed-panel cabinets, white cabinets, quartz countertops, white backsplash, marble backsplash and white countertops
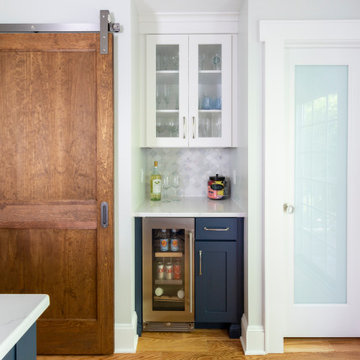
Coastal blueberry and white kitchen in central new jersey. The deep wood accents make the white and blue pop and add a warmth to the space.
Inspiration for a mid-sized transitional l-shaped medium tone wood floor home bar remodel in New York with an undermount sink, shaker cabinets, blue cabinets, quartz countertops, white backsplash, marble backsplash and white countertops
Inspiration for a mid-sized transitional l-shaped medium tone wood floor home bar remodel in New York with an undermount sink, shaker cabinets, blue cabinets, quartz countertops, white backsplash, marble backsplash and white countertops
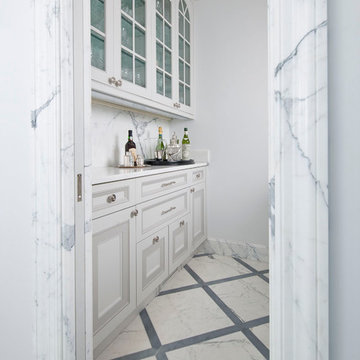
Bar Area [Photo by Dan Piassick]
Inspiration for a mid-sized timeless home bar remodel in Dallas with marble backsplash
Inspiration for a mid-sized timeless home bar remodel in Dallas with marble backsplash

Mid-sized trendy single-wall ceramic tile and gray floor dry bar photo in Miami with no sink, flat-panel cabinets, light wood cabinets, onyx countertops, beige backsplash, marble backsplash and beige countertops
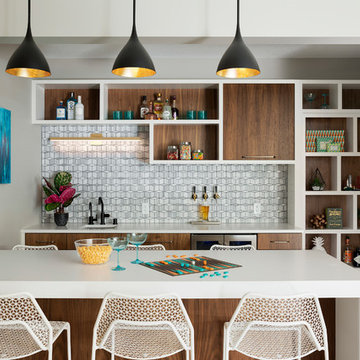
Now this is a bar made for entertaining, conversation and activity. With seating on both sides of the peninsula you'll feel more like you're in a modern brewery than in a basement. A secret hidden bookcase allows entry into the hidden brew room and taps are available to access from the bar side.
What an energizing project with bright bold pops of color against warm walnut, white enamel and soft neutral walls. Our clients wanted a lower level full of life and excitement that was ready for entertaining.
Photography by Spacecrafting Photography Inc.
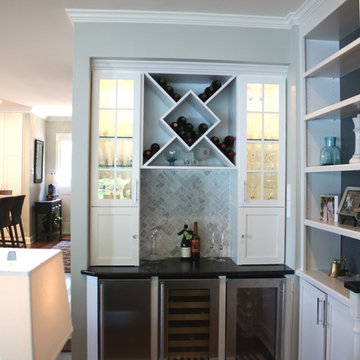
Custom Crafted Kitchens & Baths, custom design wine bar adds whimsy and elegance. Photo by Erin Fretz
Mid-sized beach style home bar photo in Charlotte with marble backsplash
Mid-sized beach style home bar photo in Charlotte with marble backsplash
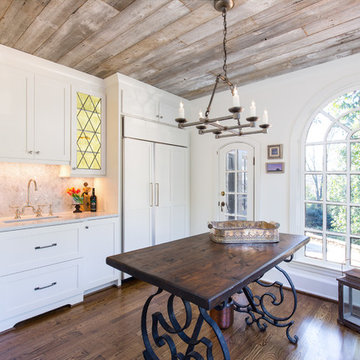
Brendon Pinola
Wet bar - mid-sized farmhouse u-shaped dark wood floor and brown floor wet bar idea in Birmingham with an undermount sink, recessed-panel cabinets, white cabinets, marble countertops, white backsplash, marble backsplash and white countertops
Wet bar - mid-sized farmhouse u-shaped dark wood floor and brown floor wet bar idea in Birmingham with an undermount sink, recessed-panel cabinets, white cabinets, marble countertops, white backsplash, marble backsplash and white countertops

This modern farmhouse showcases our studio’s signature style of uniting California-cool style with Midwestern traditional. Double islands in the kitchen offer loads of counter space and can function as dining and workstations. The black-and-white palette lends a modern vibe to the setup. A sleek bar adjacent to the kitchen flaunts open shelves and wooden cabinetry that allows for stylish entertaining. While warmer hues are used in the living areas and kitchen, the bathrooms are a picture of tranquility with colorful cabinetry and a calming ambiance created with elegant fixtures and decor.
---
Project designed by Pasadena interior design studio Amy Peltier Interior Design & Home. They serve Pasadena, Bradbury, South Pasadena, San Marino, La Canada Flintridge, Altadena, Monrovia, Sierra Madre, Los Angeles, as well as surrounding areas.
---
For more about Amy Peltier Interior Design & Home, click here: https://peltierinteriors.com/
To learn more about this project, click here:
https://peltierinteriors.com/portfolio/modern-elegant-farmhouse-interior-design-vienna/

Blue and gold finishes with marble counter tops, featuring a wine cooler and rack.
Inspiration for a mid-sized transitional single-wall dark wood floor and brown floor dry bar remodel in Houston with no sink, recessed-panel cabinets, blue cabinets, marble countertops, gray backsplash, marble backsplash and gray countertops
Inspiration for a mid-sized transitional single-wall dark wood floor and brown floor dry bar remodel in Houston with no sink, recessed-panel cabinets, blue cabinets, marble countertops, gray backsplash, marble backsplash and gray countertops

Retaining all the character of a 1923 whimsical while expanding to meet the needs of an active family of five.
This classic and timeless transformation strikes a beautiful balance between the charm of the existing home and the opportunities to realize something custom.
First, we reclaimed the attached one-car garage for a much-needed command central kitchen - organized in zones for cooking, dining, gathering, scheduling, homework and entertaining. With a devotion to design, a stunning, custom, nickel Ann Morris pot rack was chosen as a focal point, appliances were concealed with painted, raised-panel cabinetry and finishes like white quartzite countertops, white fireclay sinks and dark stained floors added just the right amount of light and color.
Outside the bustle of the family space, the previous kitchen became a butler’s pantry and richly-paneled library for reading, relaxing and enjoying cigars. The addition of a mud room, family room, and a wonderful space we lovingly call “The Jewel Room” for its heightened luxurious detail, completed the perfect remodel – opening up new space for the busy children, while providing comfortable respites for their happy parents.

We opted for an Art Deco-inspired scheme. We designed the bar’s concave wood panels which were coated with a platinum finish. The rear wall area onto which shelves are mounted is sheathed with sheets of antiqued mercury glass. There are an aged brass sink and its matching faucet on the left side.

This wet bar is situated in a corner of the dining room adjacent to the screened porch entrance for easy warm weather serving. Black shaker cabinets with antiqued glass fall in with the old glass of the original Dutch door.

Now this is a bar made for entertaining, conversation and activity. With seating on both sides of the peninsula you'll feel more like you're in a modern brewery than in a basement. A secret hidden bookcase allows entry into the hidden brew room and taps are available to access from the bar side.
What an energizing project with bright bold pops of color against warm walnut, white enamel and soft neutral walls. Our clients wanted a lower level full of life and excitement that was ready for entertaining.
Photography by Spacecrafting Photography Inc.
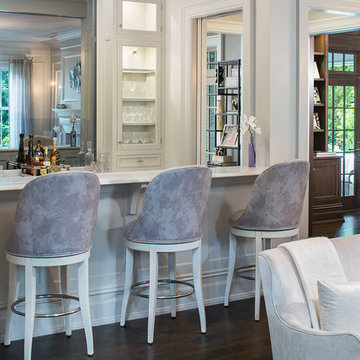
Custom Cabinets for a living room bar. Non-Beaded Knife Edge Doors with Glass Recessed Panel. Exposed Hinges. Small drawers for bar tools. Painted white. Seating area with decorative panel and brackets. Large Room crown and molding on bottom of cabinets. LED interior cabinet Lighting brings a brightness to the area. Open to living room with seating area
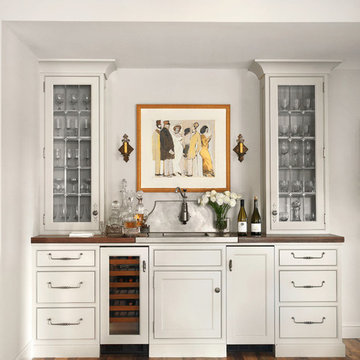
Happy Hour starts here- this wet bar by Brooksberry & Associates is the perfect space to enjoy an aperitif or glass of rose, Designer details such as the painting and Herbeau wall mounted DeDion faucet evoke Parisian flair. DeDion faucet in 57 Brushed Nickel.
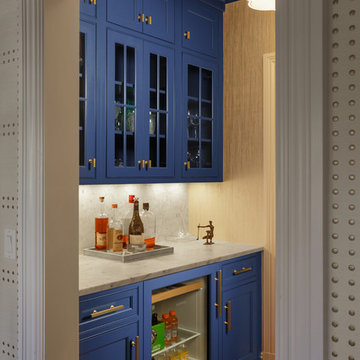
Blue painted galley with beaded inset shaker doors and mini beverage center
Dervin Witmer, www.witmerphotography.com
Inspiration for a mid-sized transitional galley medium tone wood floor and brown floor wet bar remodel in New York with an undermount sink, recessed-panel cabinets, blue cabinets, marble countertops, white backsplash and marble backsplash
Inspiration for a mid-sized transitional galley medium tone wood floor and brown floor wet bar remodel in New York with an undermount sink, recessed-panel cabinets, blue cabinets, marble countertops, white backsplash and marble backsplash

www.lowellcustomhomes.com - This beautiful home was in need of a few updates on a tight schedule. Under the watchful eye of Superintendent Dennis www.LowellCustomHomes.com Retractable screens, invisible glass panels, indoor outdoor living area porch. Levine we made the deadline with stunning results. We think you'll be impressed with this remodel that included a makeover of the main living areas including the entry, great room, kitchen, bedrooms, baths, porch, lower level and more!
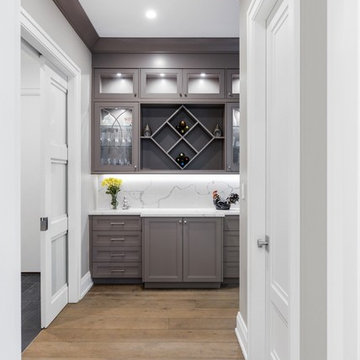
Inspiration for a mid-sized transitional single-wall medium tone wood floor and brown floor wet bar remodel in New York with recessed-panel cabinets, gray cabinets, marble countertops, white backsplash, marble backsplash and white countertops
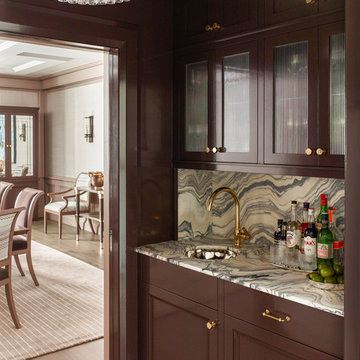
TEAM
Architect: LDa Architecture & Interiors
Interior Design: Nina Farmer Interiors
Builder: Wellen Construction
Landscape Architect: Matthew Cunningham Landscape Design
Photographer: Eric Piasecki Photography
Mid-Sized Home Bar with Marble Backsplash Ideas
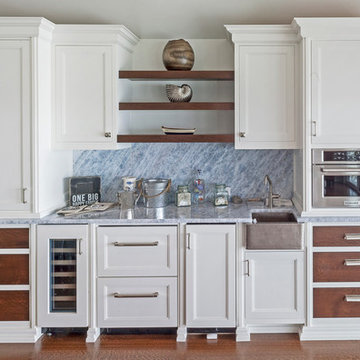
Mid-sized trendy single-wall laminate floor and brown floor seated home bar photo in New York with an undermount sink, raised-panel cabinets, white cabinets, marble countertops, gray backsplash, marble backsplash and gray countertops
1





