Mid-Sized Home Bar with No Sink Ideas
Refine by:
Budget
Sort by:Popular Today
81 - 100 of 996 photos
Item 1 of 3
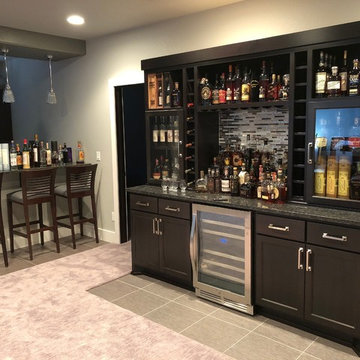
Custom liquor display cabinet made to look like it'd been in the house from the beginning.
Example of a mid-sized classic single-wall vinyl floor and multicolored floor home bar design in Other with no sink, dark wood cabinets, granite countertops, multicolored backsplash, glass sheet backsplash and multicolored countertops
Example of a mid-sized classic single-wall vinyl floor and multicolored floor home bar design in Other with no sink, dark wood cabinets, granite countertops, multicolored backsplash, glass sheet backsplash and multicolored countertops
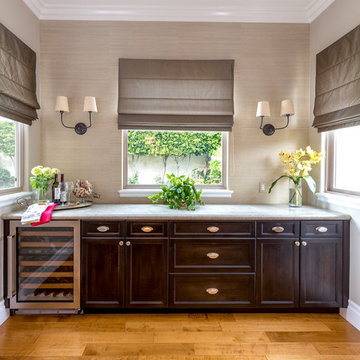
Photographer: John Moery
Example of a mid-sized transitional single-wall medium tone wood floor and brown floor wet bar design in Los Angeles with no sink, recessed-panel cabinets, dark wood cabinets, quartz countertops and beige backsplash
Example of a mid-sized transitional single-wall medium tone wood floor and brown floor wet bar design in Los Angeles with no sink, recessed-panel cabinets, dark wood cabinets, quartz countertops and beige backsplash
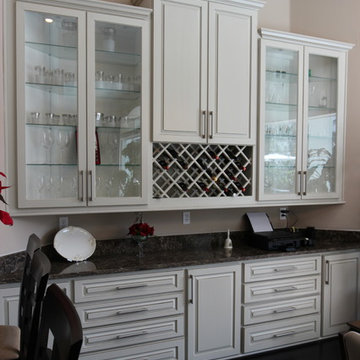
Wet bar - mid-sized traditional single-wall dark wood floor and brown floor wet bar idea in Jacksonville with raised-panel cabinets, white cabinets, quartzite countertops, no sink and black countertops
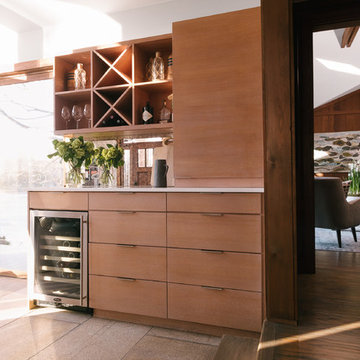
Example of a mid-sized transitional single-wall porcelain tile and beige floor wet bar design in New York with no sink, flat-panel cabinets, dark wood cabinets, solid surface countertops, mirror backsplash and white countertops
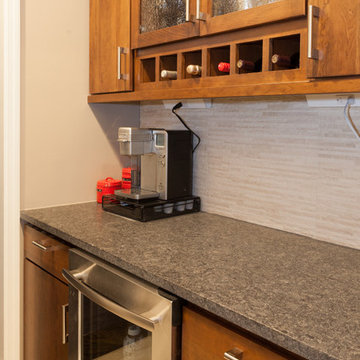
Dry bar or morph to appetizers, or buffet serving area. Multi purpose while entertaining back to staples during the week - Coffee wake up bar.
Photos by Blackstock Photography
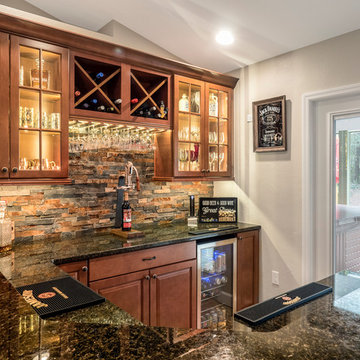
Photo Credits: Aaron Bailey Photography
This homeowner took an unused formal living room space and created an entertaining area for their guests. Social gathering never got more comfortable.
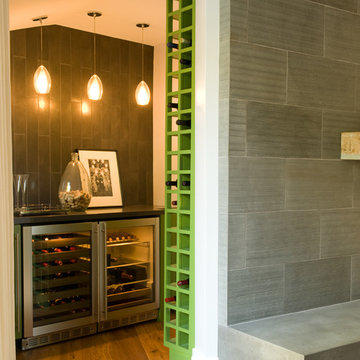
Mid-sized transitional single-wall wet bar photo in Los Angeles with no sink, glass-front cabinets, green cabinets, gray backsplash and ceramic backsplash
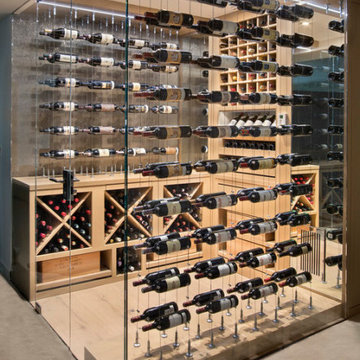
In this beautiful home, our Aspen studio used a neutral palette that let natural materials shine when mixed with intentional pops of color. As long-time meditators, we love creating meditation spaces where our clients can relax and focus on renewal. In a quiet corner guest room, we paired an ultra-comfortable lounge chair in a rich aubergine with a warm earth-toned rug and a bronze Tibetan prayer bowl. We also designed a spa-like bathroom showcasing a freestanding tub and a glass-enclosed shower, made even more relaxing by a glimpse of the greenery surrounding this gorgeous home. Against a pure white background, we added a floating stair, with its open oak treads and clear glass handrails, which create a sense of spaciousness and allow light to flow between floors. The primary bedroom is designed to be super comfy but with hidden storage underneath, making it super functional, too. The room's palette is light and restful, with the contrasting black accents adding energy and the natural wood ceiling grounding the tall space.
---
Joe McGuire Design is an Aspen and Boulder interior design firm bringing a uniquely holistic approach to home interiors since 2005.
For more about Joe McGuire Design, see here: https://www.joemcguiredesign.com/
To learn more about this project, see here:
https://www.joemcguiredesign.com/boulder-trailhead

We loved updating this 1977 house giving our clients a more transitional kitchen, living room and powder bath. Our clients are very busy and didn’t want too many options. Our designers narrowed down their selections and gave them just enough options to choose from without being overwhelming.
In the kitchen, we replaced the cabinetry without changing the locations of the walls, doors openings or windows. All finished were replaced with beautiful cabinets, counter tops, sink, back splash and faucet hardware.
In the Master bathroom, we added all new finishes. There are two closets in the bathroom that did not change but everything else did. We.added pocket doors to the bedroom, where there were no doors before. Our clients wanted taller 36” height cabinets and a seated makeup vanity, so we were able to accommodate those requests without any problems. We added new lighting, mirrors, counter top and all new plumbing fixtures in addition to removing the soffits over the vanities and the shower, really opening up the space and giving it a new modern look. They had also been living with the cold and hot water reversed in the shower, so we also fixed that for them!
In their living room, they wanted to update the dark paneling, remove the large stone from the curved fireplace wall and they wanted a new mantel. We flattened the wall, added a TV niche above fireplace and moved the cable connections, so they have exactly what they wanted. We left the wood paneling on the walls but painted them a light color to brighten up the room.
There was a small wet bar between the living room and their family room. They liked the bar area but didn’t feel that they needed the sink, so we removed and capped the water lines and gave the bar an updated look by adding new counter tops and shelving. They had some previous water damage to their floors, so the wood flooring was replaced throughout the den and all connecting areas, making the transition from one room to the other completely seamless. In the end, the clients love their new space and are able to really enjoy their updated home and now plan stay there for a little longer!
Design/Remodel by Hatfield Builders & Remodelers | Photography by Versatile Imaging
Less
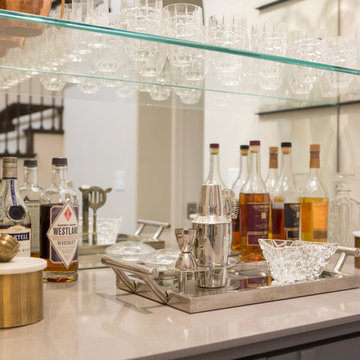
One of our favorite 2016 projects, this standard builder grade home got a truly custom look after bringing in our design team to help with original built-in designs for the bar and media cabinet. Changing up the standard light fixtures made a big POP and of course all the finishing details in the rugs, window treatments, artwork, furniture and accessories made this house feel like Home.
If you're looking for a current, chic and elegant home to call your own please give us a call!
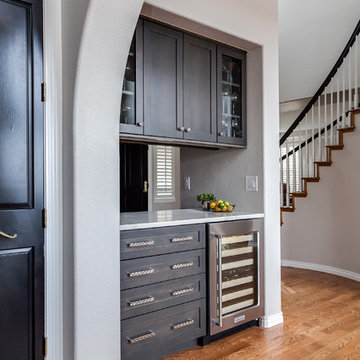
Michelle Gardner
Inspiration for a mid-sized transitional single-wall medium tone wood floor and brown floor home bar remodel in Denver with shaker cabinets, no sink, medium tone wood cabinets, quartzite countertops and white countertops
Inspiration for a mid-sized transitional single-wall medium tone wood floor and brown floor home bar remodel in Denver with shaker cabinets, no sink, medium tone wood cabinets, quartzite countertops and white countertops
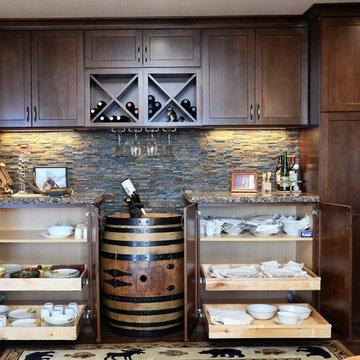
Wet bar - mid-sized rustic single-wall dark wood floor and brown floor wet bar idea in Other with no sink, recessed-panel cabinets, dark wood cabinets, granite countertops, multicolored backsplash and mosaic tile backsplash
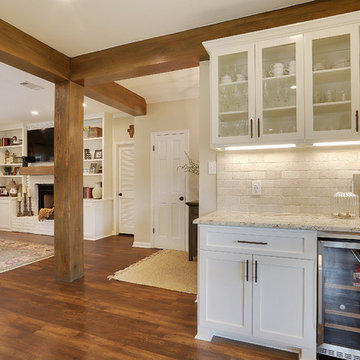
Inspiration for a mid-sized cottage single-wall brown floor and dark wood floor wet bar remodel in New Orleans with shaker cabinets, white cabinets, granite countertops, travertine backsplash, beige countertops, no sink and beige backsplash
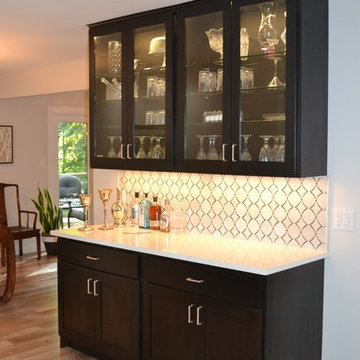
Butler Pantry
Example of a mid-sized transitional single-wall medium tone wood floor and brown floor home bar design in Detroit with no sink, glass-front cabinets, dark wood cabinets, quartz countertops, white backsplash and stone tile backsplash
Example of a mid-sized transitional single-wall medium tone wood floor and brown floor home bar design in Detroit with no sink, glass-front cabinets, dark wood cabinets, quartz countertops, white backsplash and stone tile backsplash
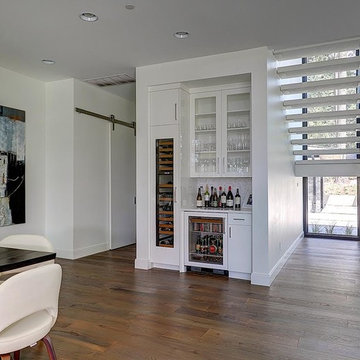
Inspiration for a mid-sized contemporary single-wall medium tone wood floor and brown floor home bar remodel in Portland with no sink, glass-front cabinets, white cabinets, quartz countertops, white backsplash, mosaic tile backsplash and white countertops

Part bar and part drop-zone, this multi-use space provides functional storage and counter space whether they're hosting a party or organizing the kids' schedules.
© Deborah Scannell Photography
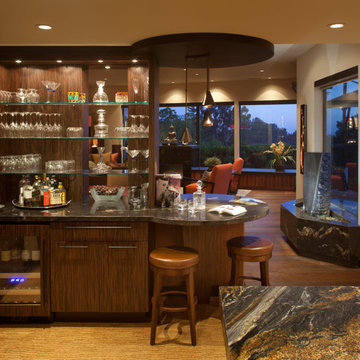
“An elegant bar dressed up the kitchen and melds the cook’s space with the more formal dining room.”
- San Diego Home/Garden Lifestyles Magazine
August 2013
James Brady Photography
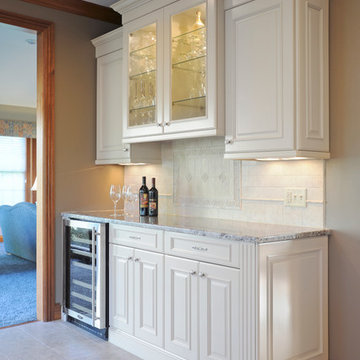
Inspiration for a mid-sized timeless single-wall ceramic tile wet bar remodel in Cincinnati with no sink, raised-panel cabinets, white cabinets, granite countertops, beige backsplash and stone tile backsplash
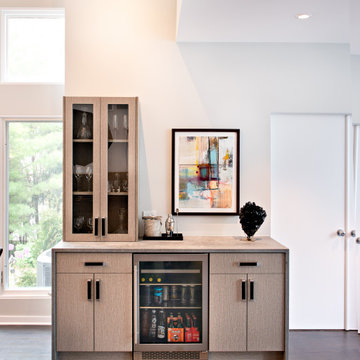
Example of a mid-sized minimalist single-wall dark wood floor and brown floor dry bar design in Chicago with no sink, flat-panel cabinets, brown cabinets, concrete countertops and gray countertops
Mid-Sized Home Bar with No Sink Ideas
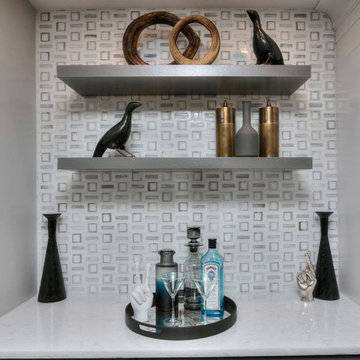
UPDATED KITCHEN
Example of a mid-sized transitional single-wall dark wood floor and brown floor wet bar design in Other with quartzite countertops, white backsplash, marble backsplash, no sink, flat-panel cabinets, medium tone wood cabinets and white countertops
Example of a mid-sized transitional single-wall dark wood floor and brown floor wet bar design in Other with quartzite countertops, white backsplash, marble backsplash, no sink, flat-panel cabinets, medium tone wood cabinets and white countertops
5





