Kitchen Photos
Refine by:
Budget
Sort by:Popular Today
21 - 40 of 679 photos
Item 1 of 3
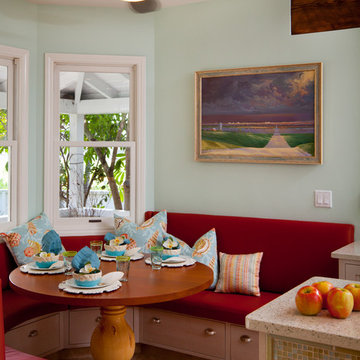
Mid-sized island style u-shaped limestone floor eat-in kitchen photo in San Diego with an undermount sink, recessed-panel cabinets, white cabinets, recycled glass countertops, green backsplash, stainless steel appliances and an island
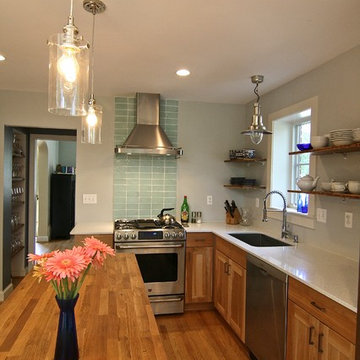
Opening the wall between the existing living room and kitchen allows for an easy flow into the new kitchen addition. The sun-filled breakfast area offers an open view to the client's gardens and reconfigured terrace. The tall ceiling, that slopes upward, and the high windows create an abundance of day-light.
A new electrical outlet is placed in the kitchen floor, for phase two, if the client should decide to install a permanent island, in the future. In the meanwhile, a temporary island, with storage shelves under the countertop, was purchased. Another cost-saver is open-shelving instead of upper cabinets.
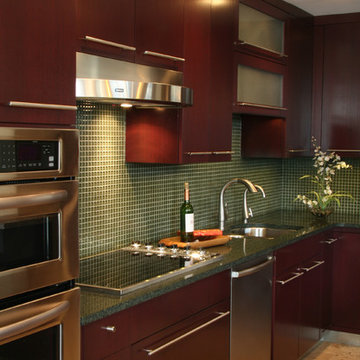
This kitchen is part of an entire first floor renovation performed on a condominium unit in Arlington Heights. The cramped and closed off galley kitchen was opened up by removing an entire wall situated where the new bar seating stands, allowing the newly expansive kitchen to open up directly to the great room living area directly adjacent. The renovation included all new flooring, a home office renovation, and a powder room renovation. The homeowner loved a simple contemporary style choosing clean lines, glass materials. and natural stone floors which in turn created a welcoming new space to entertain friends and family.
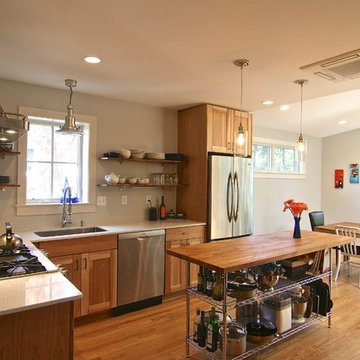
The clients' requests were to improve the existing floor plan, as their house was a collection of many small rooms; create an efficient flexible kitchen for cooking, eating, and entertaining with an over-flow to the outdoors; and stay within their budget.
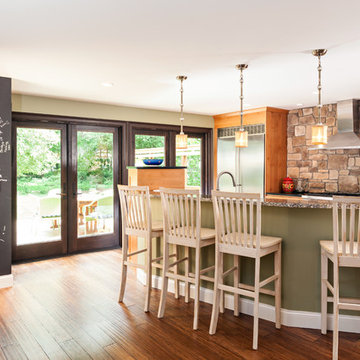
Family Kitchen Space - We created this transitional style kitchen for a client who loves color and texture. When she came to ‘g’ she had already chosen to use the large stone wall behind her stove and selected her appliances, which were all high end and therefore guided us in the direction of creating a real cooks kitchen. The two tiered island plays a major roll in the design since the client also had the Charisma Blue Vetrazzo already selected. This tops the top tier of the island and helped us to establish a color palette throughout. Other important features include the appliance garage and the pantry, as well as bar area. The hand scraped bamboo floors also reflect the highly textured approach to this family gathering place as they extend to adjacent rooms. Dan Cutrona Photography
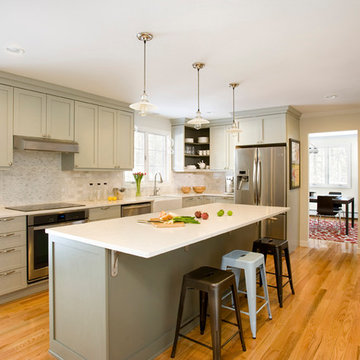
A kitchen update for an avid cook, this kitchen includes 2 under counter convection ovens, a dedicated baking center, a large farmer's sink and plenty of counter space for cooking preparation for one or more cooks. The large island easily seats four for daily casual meals but also allows this young family plenty of space for arts and crafts activities or buffet serving when entertaining. The baking center counter is set at 30" high to roll out dough easily. Open shelving was included to display the homeowner's many cookbooks and decorations.
Photography by Shelly Harrison
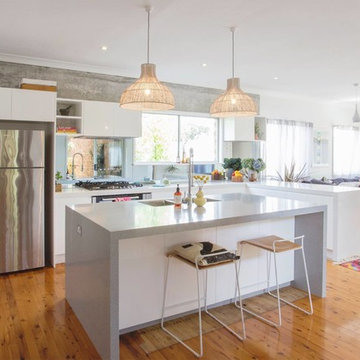
This modern kitchen uses a recycled glass top. The color shown is 660 and has a light grey tone that goes with any color. This material can be placed on top of existing counter tops or as flooring.
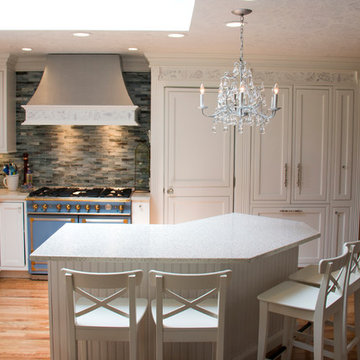
HM Photography
Enclosed kitchen - mid-sized traditional l-shaped light wood floor enclosed kitchen idea in New York with an undermount sink, beaded inset cabinets, white cabinets, recycled glass countertops, blue backsplash, glass tile backsplash, paneled appliances and an island
Enclosed kitchen - mid-sized traditional l-shaped light wood floor enclosed kitchen idea in New York with an undermount sink, beaded inset cabinets, white cabinets, recycled glass countertops, blue backsplash, glass tile backsplash, paneled appliances and an island
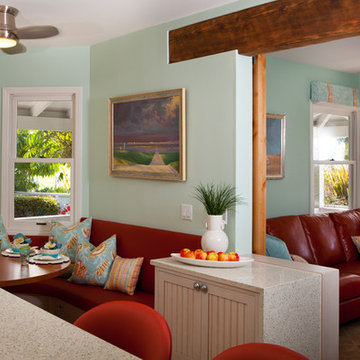
Example of a mid-sized island style u-shaped limestone floor eat-in kitchen design in San Diego with an undermount sink, recessed-panel cabinets, white cabinets, recycled glass countertops, green backsplash, stainless steel appliances and an island
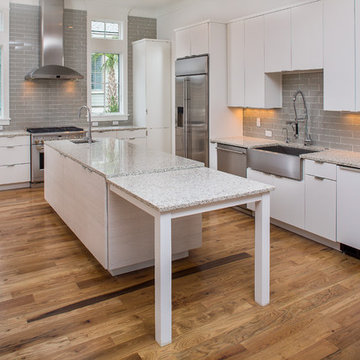
Matthew Scott Photographer, LLC
Mid-sized minimalist u-shaped medium tone wood floor eat-in kitchen photo in Charleston with a farmhouse sink, flat-panel cabinets, white cabinets, recycled glass countertops, brown backsplash, subway tile backsplash, stainless steel appliances and an island
Mid-sized minimalist u-shaped medium tone wood floor eat-in kitchen photo in Charleston with a farmhouse sink, flat-panel cabinets, white cabinets, recycled glass countertops, brown backsplash, subway tile backsplash, stainless steel appliances and an island
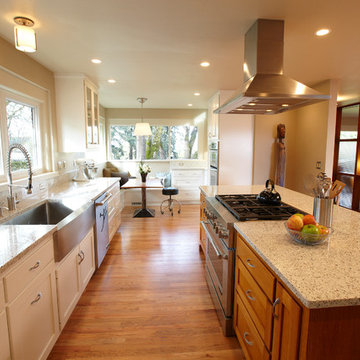
Steve Smith Photography
Inspiration for a mid-sized contemporary l-shaped medium tone wood floor open concept kitchen remodel in Other with a farmhouse sink, shaker cabinets, medium tone wood cabinets, recycled glass countertops, stainless steel appliances and an island
Inspiration for a mid-sized contemporary l-shaped medium tone wood floor open concept kitchen remodel in Other with a farmhouse sink, shaker cabinets, medium tone wood cabinets, recycled glass countertops, stainless steel appliances and an island
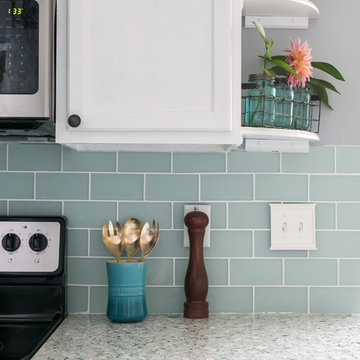
pbrickman
Mid-sized beach style u-shaped dark wood floor and brown floor eat-in kitchen photo in Charleston with shaker cabinets, recycled glass countertops, blue backsplash, stainless steel appliances, an island, subway tile backsplash, a single-bowl sink and white cabinets
Mid-sized beach style u-shaped dark wood floor and brown floor eat-in kitchen photo in Charleston with shaker cabinets, recycled glass countertops, blue backsplash, stainless steel appliances, an island, subway tile backsplash, a single-bowl sink and white cabinets
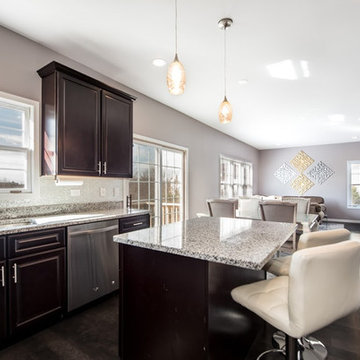
Peak Construction & Remodeling, Inc.
Orland Park, IL (708) 516-9816
Open concept kitchen - mid-sized transitional l-shaped dark wood floor and brown floor open concept kitchen idea in Chicago with a double-bowl sink, raised-panel cabinets, dark wood cabinets, recycled glass countertops, stainless steel appliances, an island, metallic backsplash, glass sheet backsplash and gray countertops
Open concept kitchen - mid-sized transitional l-shaped dark wood floor and brown floor open concept kitchen idea in Chicago with a double-bowl sink, raised-panel cabinets, dark wood cabinets, recycled glass countertops, stainless steel appliances, an island, metallic backsplash, glass sheet backsplash and gray countertops
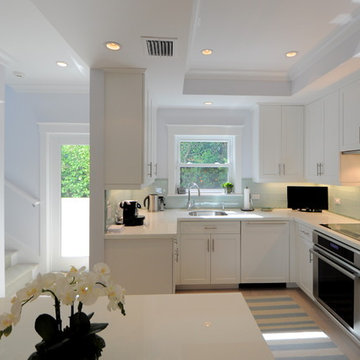
Danielle Romanowski/Vintage Building and Design
Inspiration for a mid-sized coastal l-shaped light wood floor eat-in kitchen remodel in Miami with an undermount sink, shaker cabinets, white cabinets, recycled glass countertops, green backsplash, glass tile backsplash, stainless steel appliances and an island
Inspiration for a mid-sized coastal l-shaped light wood floor eat-in kitchen remodel in Miami with an undermount sink, shaker cabinets, white cabinets, recycled glass countertops, green backsplash, glass tile backsplash, stainless steel appliances and an island
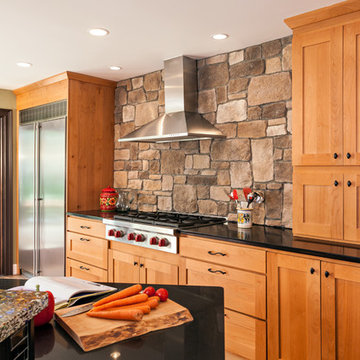
Textured Stone Backsplash - We created this transitional style kitchen for a client who loves color and texture. When she came to ‘g’ she had already chosen to use the large stone wall behind her stove and selected her appliances, which were all high end and therefore guided us in the direction of creating a real cooks kitchen. The two tiered island plays a major roll in the design since the client also had the Charisma Blue Vetrazzo already selected. This tops the top tier of the island and helped us to establish a color palette throughout. Other important features include the appliance garage and the pantry, as well as bar area. The hand scraped bamboo floors also reflect the highly textured approach to this family gathering place as they extend to adjacent rooms. Dan Cutrona Photography
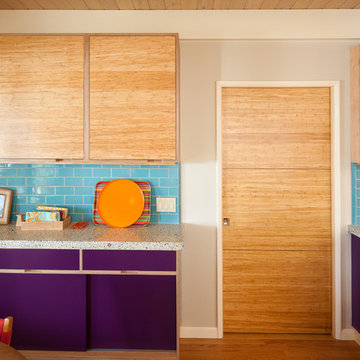
Design by Heather Tissue; construction by Green Goods
Kitchen remodel featuring carmelized strand woven bamboo plywood, maple plywood and paint grade cabinets, custom bamboo doors, handmade ceramic tile, custom concrete countertops
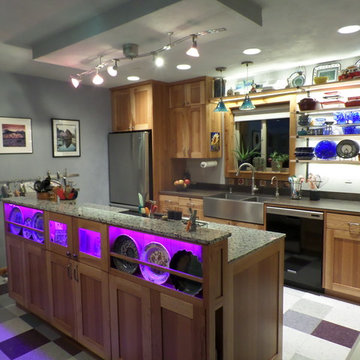
Eat-in kitchen - mid-sized craftsman galley eat-in kitchen idea in Other with a farmhouse sink, shaker cabinets, medium tone wood cabinets, recycled glass countertops, gray backsplash, stainless steel appliances and an island
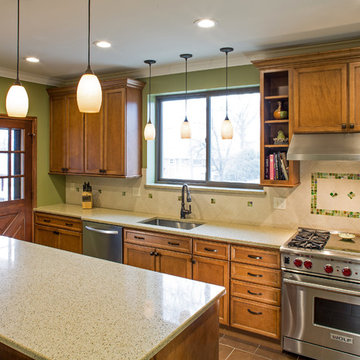
A 1930s brick bungalow in South St. Louis was ready for an update. The layout remains the same for a full pull and replace of flooring, cabinets, countertops, lighting and appliances.
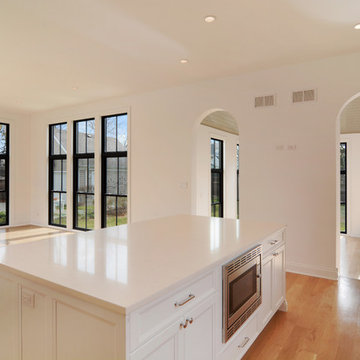
Mid-sized transitional l-shaped light wood floor eat-in kitchen photo in Chicago with a single-bowl sink, recessed-panel cabinets, white cabinets, recycled glass countertops, white backsplash, ceramic backsplash, stainless steel appliances and an island
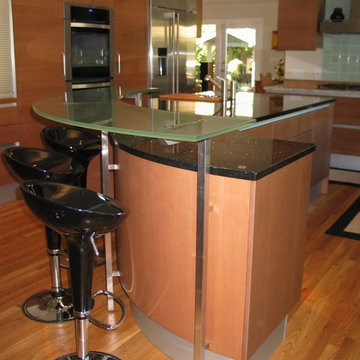
ROUND GLASS KITCHEN BAR
BKT design vision will transform your kitchen space in to a Kitchen from Italy Kitchens That Are You!
BATH AND KITCHEN TOWN
9265 Activity Rd. Suite 105
San Diego, CA 92126
t. 858 5499700
t/f 858 408 2911
www.kitchentown.com http://eurokitchensuppliers.com/
2





