Mid-Sized Laminate Floor Living Room Ideas
Sort by:Popular Today
41 - 60 of 5,825 photos
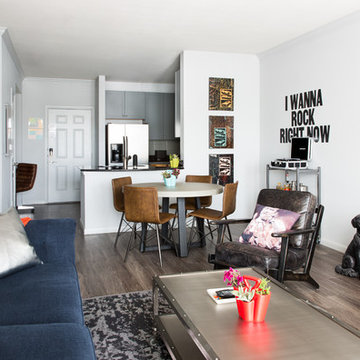
Project for Guild Lodging, LLC.
Photography by Molly Winters
Inspiration for a mid-sized modern open concept laminate floor living room remodel in Austin with gray walls and a wall-mounted tv
Inspiration for a mid-sized modern open concept laminate floor living room remodel in Austin with gray walls and a wall-mounted tv
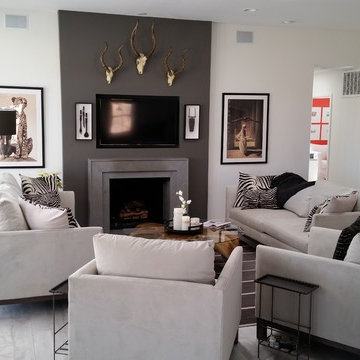
Living Room: Complete remodel of room, fireplace with addition of recessed entertainment center and dining area to the right.
Example of a mid-sized trendy formal and open concept laminate floor living room design in Albuquerque with gray walls, a standard fireplace, a stone fireplace and a media wall
Example of a mid-sized trendy formal and open concept laminate floor living room design in Albuquerque with gray walls, a standard fireplace, a stone fireplace and a media wall
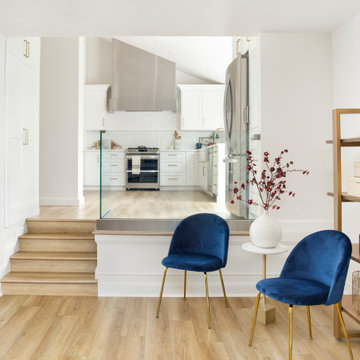
Example of a mid-sized trendy open concept laminate floor and beige floor living room design in Salt Lake City with white walls
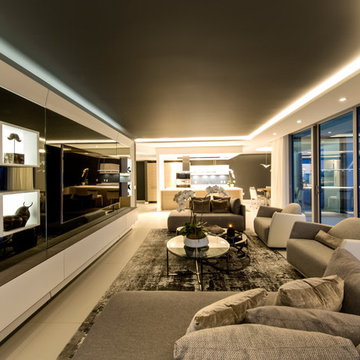
Living room - mid-sized contemporary formal and open concept laminate floor and beige floor living room idea in Miami with gray walls, no fireplace and a wall-mounted tv
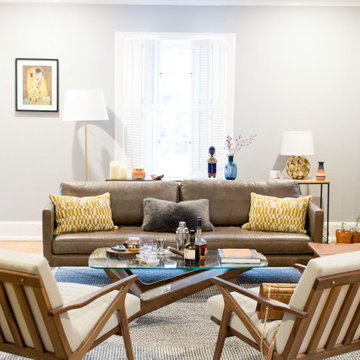
Mid-sized 1950s formal and enclosed laminate floor and brown floor living room photo in St Louis with gray walls, a standard fireplace, a brick fireplace and no tv
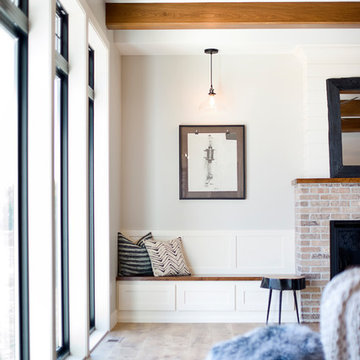
Cipher Imaging
Living room - mid-sized transitional open concept laminate floor and brown floor living room idea in Other with gray walls, a standard fireplace, a brick fireplace and a wall-mounted tv
Living room - mid-sized transitional open concept laminate floor and brown floor living room idea in Other with gray walls, a standard fireplace, a brick fireplace and a wall-mounted tv
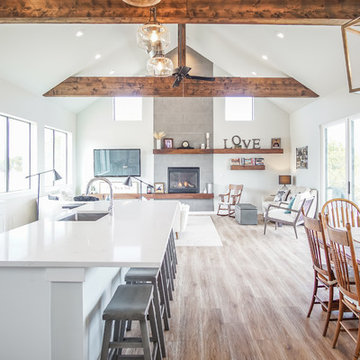
Inspiration for a mid-sized farmhouse open concept laminate floor and gray floor living room remodel in Austin with gray walls, a standard fireplace, a tile fireplace and a wall-mounted tv
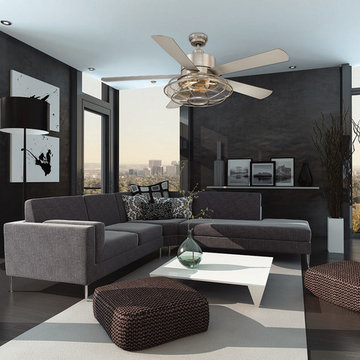
Living room - mid-sized modern formal and open concept laminate floor living room idea in San Francisco with black walls, no fireplace and no tv
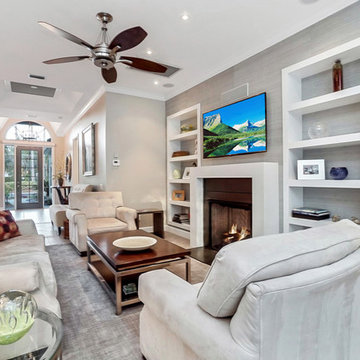
Living Room
Mid-sized trendy formal and enclosed laminate floor and beige floor living room photo in Tampa with gray walls, a standard fireplace, a metal fireplace and a wall-mounted tv
Mid-sized trendy formal and enclosed laminate floor and beige floor living room photo in Tampa with gray walls, a standard fireplace, a metal fireplace and a wall-mounted tv
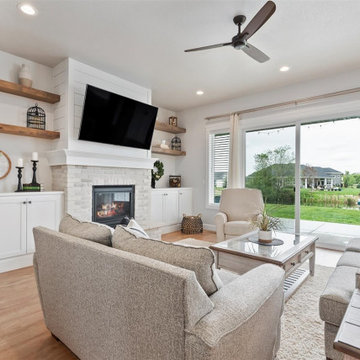
Living room
Inspiration for a mid-sized timeless open concept laminate floor and brown floor living room remodel in Boise with gray walls, a standard fireplace, a brick fireplace and a wall-mounted tv
Inspiration for a mid-sized timeless open concept laminate floor and brown floor living room remodel in Boise with gray walls, a standard fireplace, a brick fireplace and a wall-mounted tv
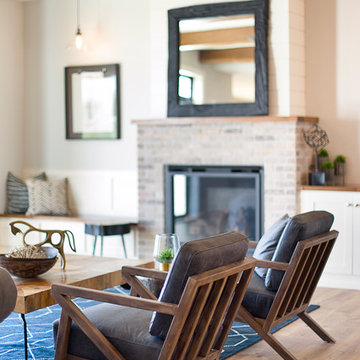
Cipher Imaging
Example of a mid-sized transitional open concept laminate floor and brown floor living room design in Other with gray walls, a standard fireplace, a brick fireplace and a wall-mounted tv
Example of a mid-sized transitional open concept laminate floor and brown floor living room design in Other with gray walls, a standard fireplace, a brick fireplace and a wall-mounted tv
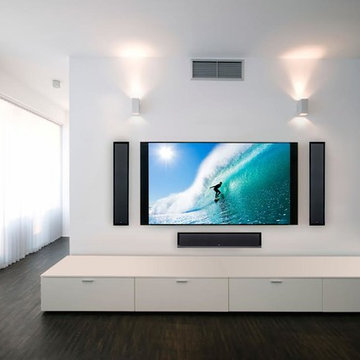
Mid-sized trendy formal and open concept laminate floor and brown floor living room photo in Minneapolis with white walls, no fireplace and a wall-mounted tv
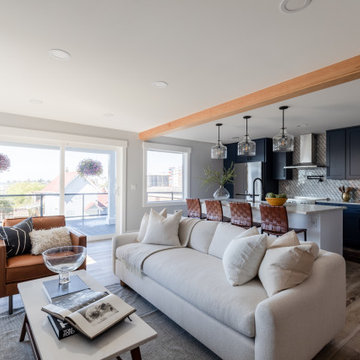
Living room - mid-sized contemporary open concept laminate floor and white floor living room idea in Seattle with gray walls and a wall-mounted tv
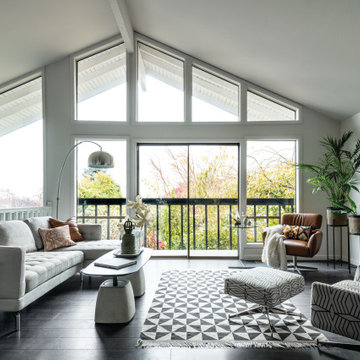
Inspiration for a mid-sized transitional open concept laminate floor, black floor and vaulted ceiling living room remodel in Seattle with white walls, a brick fireplace and no tv
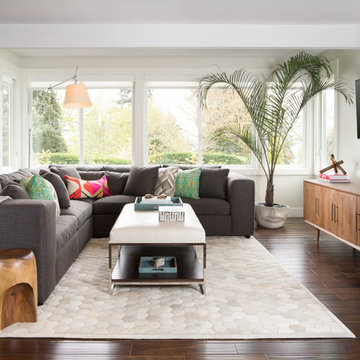
A contemporary great room designed by Pulp Design Studios ( http://pulpdesignstudios.com/)
Photography by Alex Crook ( http://www.alexcrook.com/)
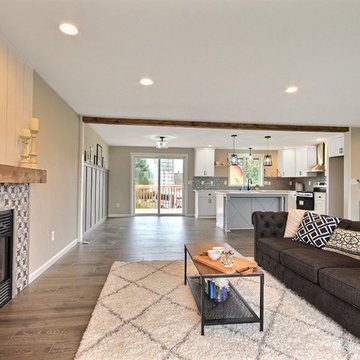
In this picture you can see where we took down a half wall to open up the kitchen to the living room. We added a faux wood beam to the ceiling and added trim to the wall. We wanted it to feel like a cased opening.
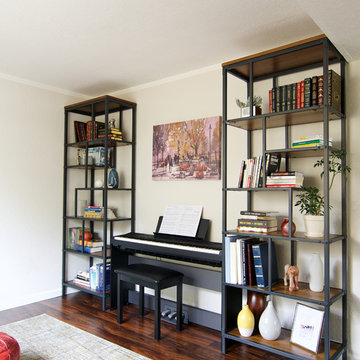
This project is a great example of how small changes can have a huge impact on a space.
Our clients wanted to have a more functional dining and living areas while combining his modern and hers more traditional style. The goal was to bring the space into the 21st century aesthetically without breaking the bank.
We first tackled the massive oak built-in fireplace surround in the dining area, by painting it a lighter color. We added built-in LED lights, hidden behind each shelf ledge, to provide soft accent lighting. By changing the color of the trim and walls, we lightened the whole space up. We turned a once unused space, adjacent to the living room into a much-needed library, accommodating an area for the electric piano. We added light modern sectional, an elegant coffee table, and a contemporary TV media unit in the living room.
New dark wood floors, stylish accessories and yellow drapery add warmth to the space and complete the look.
The home is now ready for a grand party with champagne and live entertainment.
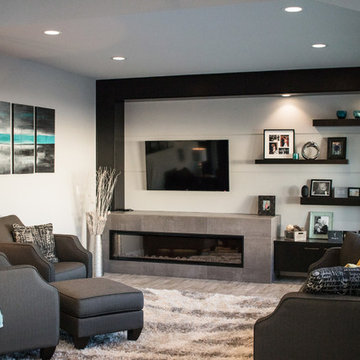
Living room - mid-sized contemporary open concept laminate floor and gray floor living room idea in Other with a ribbon fireplace, a tile fireplace, a wall-mounted tv and gray walls
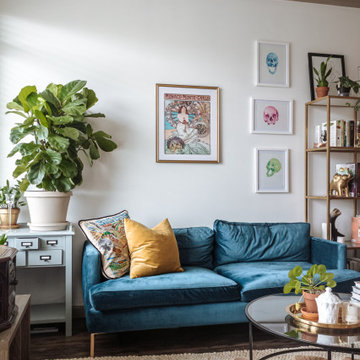
A mix of vintage and mid century modern inspired, a small rented apartment.
Mid-sized eclectic enclosed laminate floor and brown floor living room photo in Atlanta with white walls and no fireplace
Mid-sized eclectic enclosed laminate floor and brown floor living room photo in Atlanta with white walls and no fireplace
Mid-Sized Laminate Floor Living Room Ideas
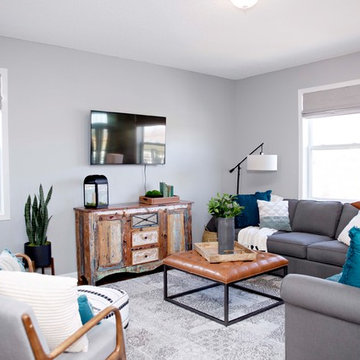
This living room hosts an in-home daycare in addition to the clients' own family. The leather ottoman is a durable play surface, the couches are durable and comfortable, and we were able to reuse the clients' own media center while playing off the colors for textile accents.
3





