Mid-Sized Living Space Ideas
Refine by:
Budget
Sort by:Popular Today
101 - 120 of 10,485 photos
Item 1 of 3
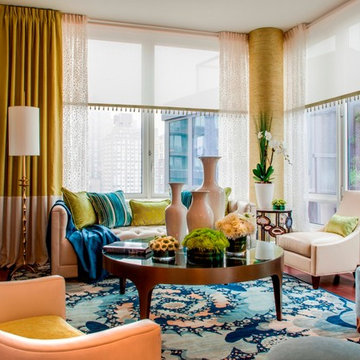
Mid-sized trendy formal and open concept porcelain tile living room photo in New York with yellow walls
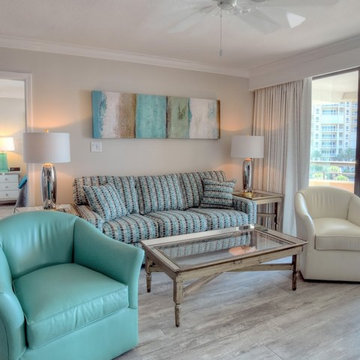
Inspiration for a mid-sized coastal open concept porcelain tile living room remodel in Miami with beige walls and no fireplace
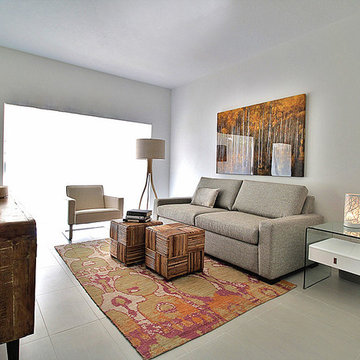
The downstairs den was a smaller space that is still light and open by use of porcelain tile floors and the unobstructed visual sight line to the back windows. The reclaimed wood credenza adds a very important feeling of warmth to the space as does the jute rug in unexpected berry and orange hues that animate the entire room. The large photo art also compliments the colors in the rug and enhances the aspect of outdoors. Super comfy queen sleeper sofa.
More images on our website: http://www.romero-obeji-interiordesign.com
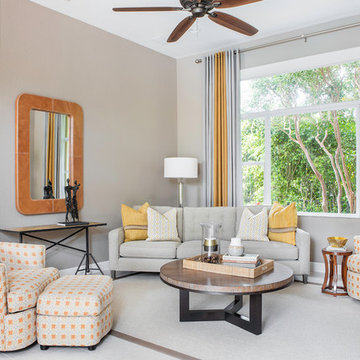
Nicole Pereira Photography
Example of a mid-sized transitional open concept porcelain tile and white floor family room design in Other with gray walls and a wall-mounted tv
Example of a mid-sized transitional open concept porcelain tile and white floor family room design in Other with gray walls and a wall-mounted tv
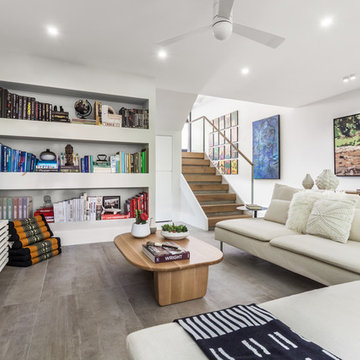
Example of a mid-sized trendy loft-style porcelain tile and gray floor living room design in Miami with gray walls
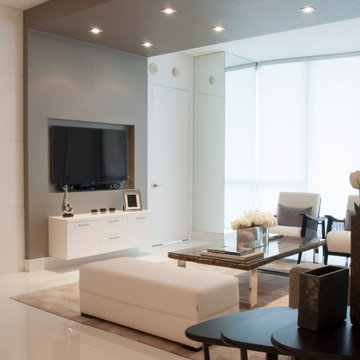
Living room - mid-sized contemporary formal and open concept porcelain tile and white floor living room idea in Miami with white walls, no fireplace and a wall-mounted tv
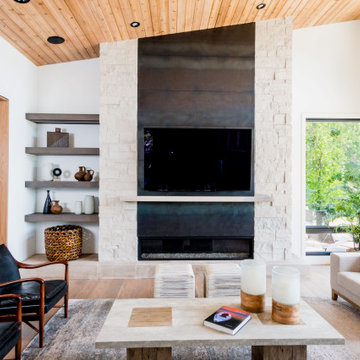
Living room - mid-sized transitional porcelain tile and gray floor living room idea in Minneapolis
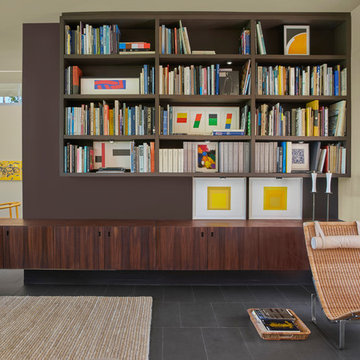
Living Room Bookcase and Cantilevered Rosewood Credenza
Mike Schwartz Photo
Mid-sized mid-century modern open concept porcelain tile and brown floor living room library photo in Chicago with beige walls, no fireplace and no tv
Mid-sized mid-century modern open concept porcelain tile and brown floor living room library photo in Chicago with beige walls, no fireplace and no tv
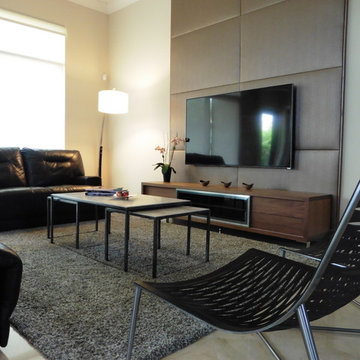
Example of a mid-sized minimalist open concept porcelain tile and beige floor family room design in Miami with a wall-mounted tv and beige walls
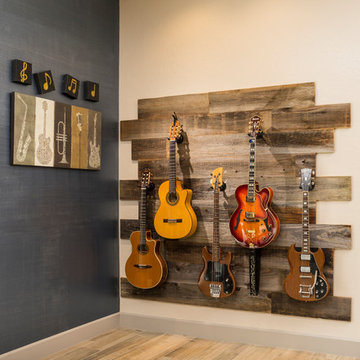
A lake-side guest house is designed to transition from everyday living to hot-spot entertaining. The eclectic environment accommodates jam sessions, friendly gatherings, wine clubs and relaxed evenings watching the sunset while perched at the wine bar.
Shown in this photo: guest house, wine bar, man cave, custom guitar wall, wood plank floor, clients accessories, finishing touches designed by LMOH Home. | Photography Joshua Caldwell.
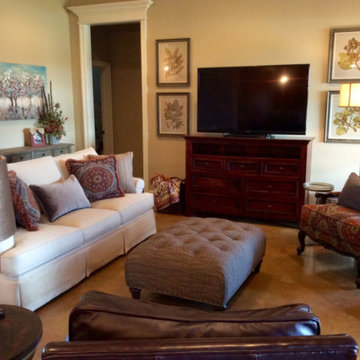
Inspiration for a mid-sized victorian enclosed porcelain tile and beige floor family room remodel in New Orleans with beige walls and a tv stand
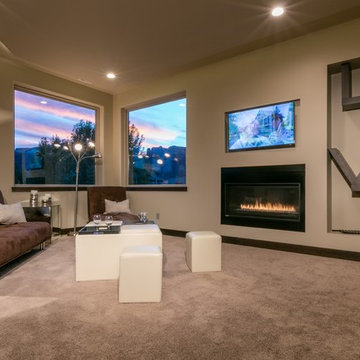
Chad Mahlum Photography
Living room - mid-sized transitional open concept porcelain tile living room idea in Denver with beige walls, a standard fireplace, a metal fireplace and a wall-mounted tv
Living room - mid-sized transitional open concept porcelain tile living room idea in Denver with beige walls, a standard fireplace, a metal fireplace and a wall-mounted tv
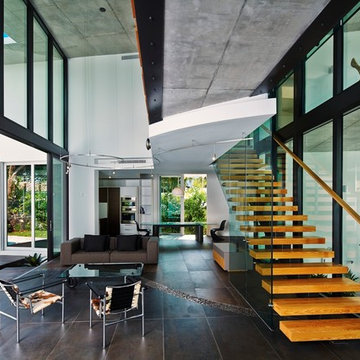
Pascal Depuhl-Gabriela Liebert
Living room - mid-sized modern loft-style porcelain tile living room idea in Miami with white walls, a tv stand and a music area
Living room - mid-sized modern loft-style porcelain tile living room idea in Miami with white walls, a tv stand and a music area
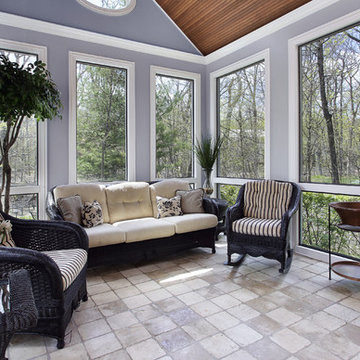
Sandwich panel wood pitched roof, pastel blue lavender painted wall and master mix painted crown molding add some elegant appearance to this porcelain tile transitional sunroom. Large glass windows provide visual access to the outdoors, allow in natural daylight and can provide fresh air and air circulation. Wicker furniture gives an outdoorsy feel of the space.
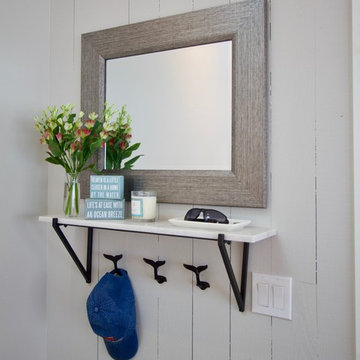
This 1980's home started out looking more like a cabin in the woods rather than the ocean front beach house it is. It had cedar wood ceilings, walls, wood-look laminate flooring, oak cabinets, and very outdated tile everywhere else. Almost everything was torn out with only the ceiling and some of the walls remaining, which were painted out in white and light gray to open up and brighten the space. Existing walls were smooth plastered to remove the dated heavy texture and the floors were replaced with a very beach friendly and practical wood-print porcelain tile in a herringbone pattern. Everything beach was the inspiration without becoming too kitschy. And the one rule was "no lighthouses", but there are corals, sea shells, coral, and a sail boat for good measure.
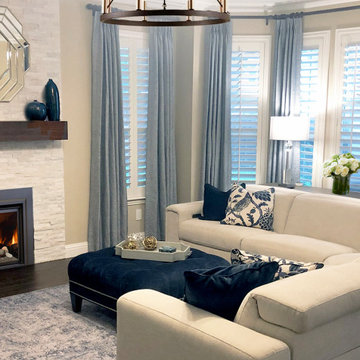
Bright, airy and current, this family room features a custom off-white, reclining sectional, modern stacked stone fireplace with floating beam mantle and tufted velvet blue ottoman with nickel nail-head trim.

Wood Panels and pocket Doors divide living from kitchen
Mid-sized trendy open concept porcelain tile and wall paneling living room photo in Miami with a bar and white walls
Mid-sized trendy open concept porcelain tile and wall paneling living room photo in Miami with a bar and white walls
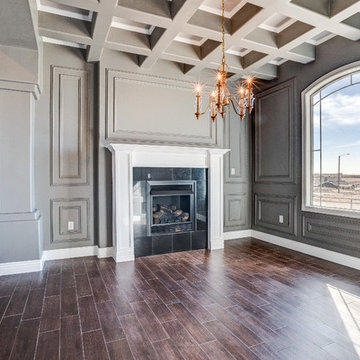
Inspiration for a mid-sized victorian enclosed porcelain tile family room remodel in Austin with gray walls, a standard fireplace and a tile fireplace
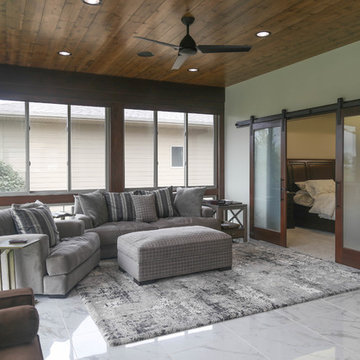
Sunroom - mid-sized contemporary porcelain tile and white floor sunroom idea in Other with a standard ceiling
Mid-Sized Living Space Ideas
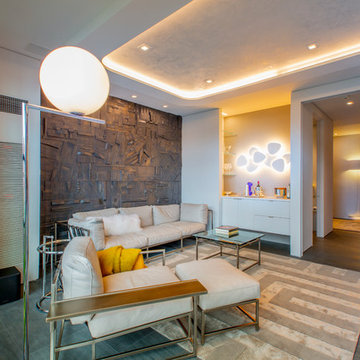
The double-sided steel fireplace with the back-to-back TVs acts as a divider of the long and narrow space into two more pleasing spaces. The Lounge features a leather sofa and lounge chair and a cocktail table, with the backdrop of an ebonized reclaimed wood sculptural wall. The soft curves of the overhead cove are lit with a strip LED light, while the ceiling within the cove is a white-on-white Venetian plaster finish.
Photography: Geoffrey Hodgdon
6









