Mid-Sized Living Space with Multicolored Walls Ideas
Refine by:
Budget
Sort by:Popular Today
101 - 120 of 4,769 photos
Item 1 of 3
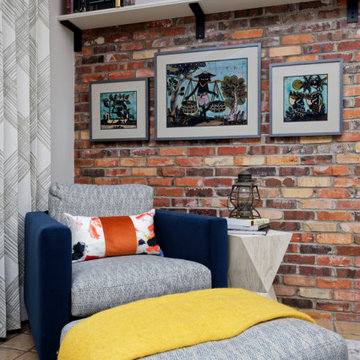
This family room is ideal for reading, relaxation, and practicing yoga with a gorgeous Sherwin Williams Merlot-colored wall as a design focal point, and comfortable, high-performing furnishing and finishes.
---
Project designed by Denver, Colorado interior designer Margarita Bravo. She serves Denver as well as surrounding areas such as Cherry Hills Village, Englewood, Greenwood Village, and Bow Mar.
For more about MARGARITA BRAVO, click here: https://www.margaritabravo.com/
To learn more about this project, click here:
https://www.margaritabravo.com/portfolio/colorful-fun-family-room-denver/
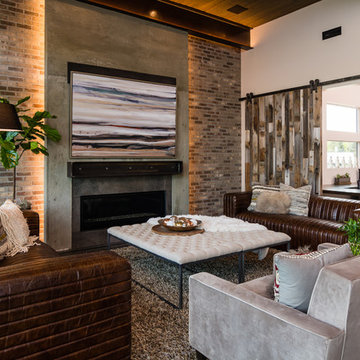
Living room - mid-sized industrial open concept light wood floor living room idea in Orange County with multicolored walls, a ribbon fireplace, a concrete fireplace and no tv
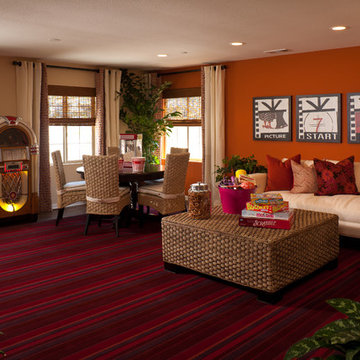
Living room - mid-sized contemporary enclosed dark wood floor living room idea in Los Angeles with multicolored walls and no fireplace
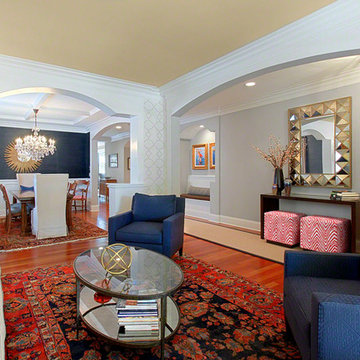
norman sizemore photography
Example of a mid-sized transitional open concept and formal medium tone wood floor living room design in Chicago with no tv and multicolored walls
Example of a mid-sized transitional open concept and formal medium tone wood floor living room design in Chicago with no tv and multicolored walls
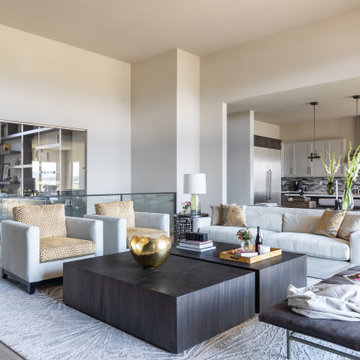
This new-build home in Denver is all about custom furniture, textures, and finishes. The style is a fusion of modern design and mountain home decor. The fireplace in the living room is custom-built with natural stone from Italy, the master bedroom flaunts a gorgeous, bespoke 200-pound chandelier, and the wall-paper is hand-made, too.
Project designed by Denver, Colorado interior designer Margarita Bravo. She serves Denver as well as surrounding areas such as Cherry Hills Village, Englewood, Greenwood Village, and Bow Mar.
For more about MARGARITA BRAVO, click here: https://www.margaritabravo.com/
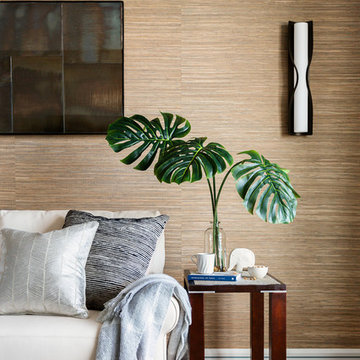
Grasscloth Wallpaper with fun accessories.
Brittany Ambridge
Living room - mid-sized contemporary open concept carpeted and multicolored floor living room idea in New York with multicolored walls and a wall-mounted tv
Living room - mid-sized contemporary open concept carpeted and multicolored floor living room idea in New York with multicolored walls and a wall-mounted tv
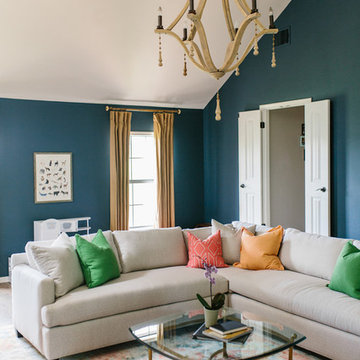
A modern-contemporary home that boasts a cool, urban style. Each room was decorated somewhat simply while featuring some jaw-dropping accents. From the bicycle wall decor in the dining room to the glass and gold-based table in the breakfast nook, each room had a unique take on contemporary design (with a nod to mid-century modern design).
Designed by Sara Barney’s BANDD DESIGN, who are based in Austin, Texas and serving throughout Round Rock, Lake Travis, West Lake Hills, and Tarrytown.
For more about BANDD DESIGN, click here: https://bandddesign.com/
To learn more about this project, click here: https://bandddesign.com/westlake-house-in-the-hills/
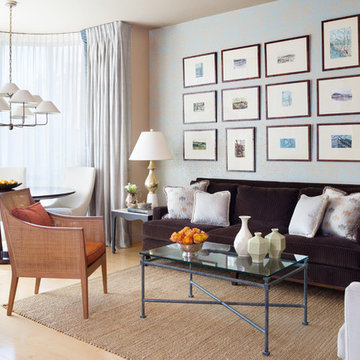
Adjoining the living space, the lounge area showcases a wall of mirrors made with gilt frames found by the owner in the attic of his previous home. A black iron-and-crystal chandelier hangs above a pair of Nancy Corzine chaises in silk velvet. An accent wall in Coral Red arrowroot grasscloth by Phillip Jeffires picks up the hue the red lacquered Chinese chest.
Photograph © Stacy Zarin Goldberg Photography
Project designed by Boston interior design studio Dane Austin Design. They serve Boston, Cambridge, Hingham, Cohasset, Newton, Weston, Lexington, Concord, Dover, Andover, Gloucester, as well as surrounding areas.
For more about Dane Austin Design, click here: https://daneaustindesign.com/
To learn more about this project, click here: https://daneaustindesign.com/dupont-circle-highrise
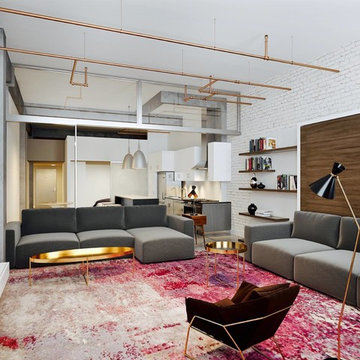
This photo of our second re-design of a badly layed out three bedroom apartment re-visioned as a one bedroom loft. We added a hidden convertible bed behind the walnut panel to the right, for that unexpected guest. There is a wall of sliding glass panels to close the area off from the rest of the loft that will be sandblasted for privacy when the design goes into production.
We were asked to depict a fully furnished environment that would appeal to a young couple looking to live the chic life in bustling, beyond popular Williamsburg, Brooklyn.
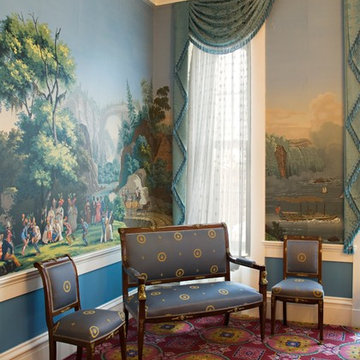
Living room - mid-sized traditional formal and open concept carpeted and multicolored floor living room idea in Chicago with multicolored walls and no tv
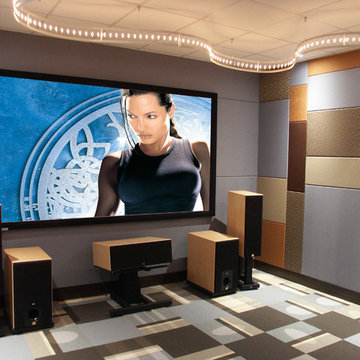
Synergy Multimedia
Example of a mid-sized minimalist enclosed carpeted and multicolored floor home theater design in Atlanta with multicolored walls and a projector screen
Example of a mid-sized minimalist enclosed carpeted and multicolored floor home theater design in Atlanta with multicolored walls and a projector screen
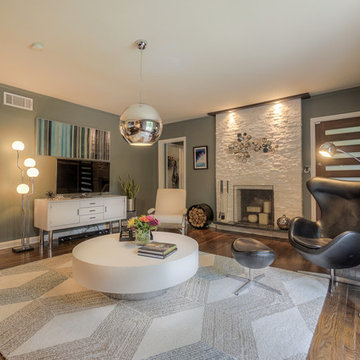
AFFORDESIGNS Living room remodeling, refaced with Floor and Decor stone, Builders Surplus doors, 70s Wallpaper, Bydesign couch, Ikea rug, Milo Baughman coffee table, vintage italian chrome lamps, Curtis Jere wall sculpture, ZGallerie and West Elm accessories. Michael Lothner Photography
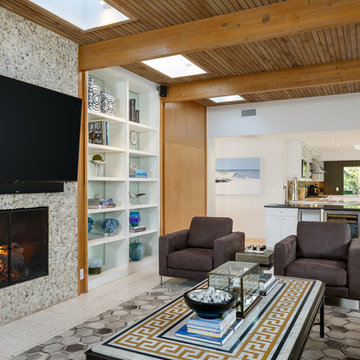
Living room - mid-sized transitional open concept living room idea in Dallas with multicolored walls, a hanging fireplace, a tile fireplace and a wall-mounted tv
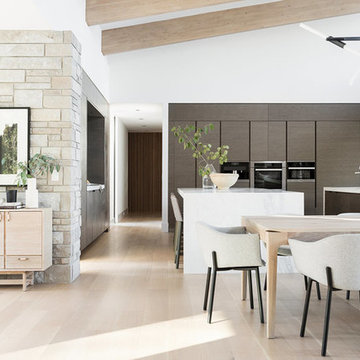
Living room - mid-sized modern open concept light wood floor living room idea in Salt Lake City with multicolored walls and a standard fireplace
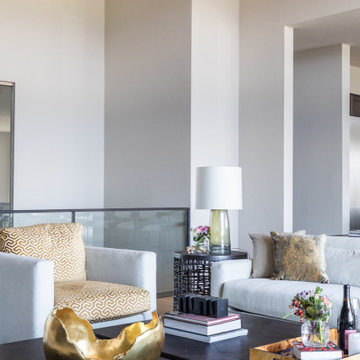
This new-build home in Denver is all about custom furniture, textures, and finishes. The style is a fusion of modern design and mountain home decor. The fireplace in the living room is custom-built with natural stone from Italy, the master bedroom flaunts a gorgeous, bespoke 200-pound chandelier, and the wall-paper is hand-made, too.
Project designed by Denver, Colorado interior designer Margarita Bravo. She serves Denver as well as surrounding areas such as Cherry Hills Village, Englewood, Greenwood Village, and Bow Mar.
For more about MARGARITA BRAVO, click here: https://www.margaritabravo.com/
To learn more about this project, click here:
https://www.margaritabravo.com/portfolio/castle-pines-village-interior-design/
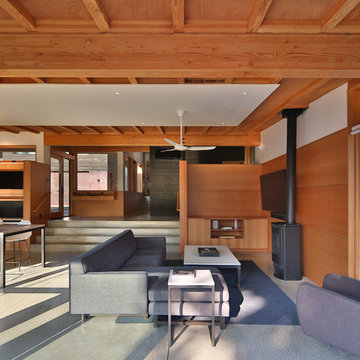
Architect: Studio Zerbey Architecture + Design
Inspiration for a mid-sized modern open concept concrete floor and gray floor living room remodel in Seattle with multicolored walls and a wood stove
Inspiration for a mid-sized modern open concept concrete floor and gray floor living room remodel in Seattle with multicolored walls and a wood stove
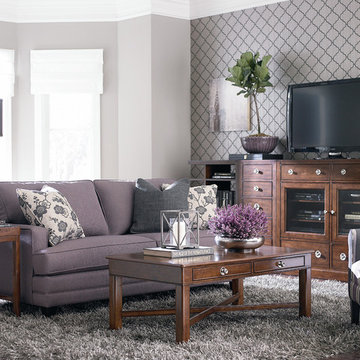
This light lavender living room provides a feminine look to the living space, but incorporates dark accents to show versatility.
Example of a mid-sized transitional enclosed carpeted living room design in Jacksonville with multicolored walls and a tv stand
Example of a mid-sized transitional enclosed carpeted living room design in Jacksonville with multicolored walls and a tv stand
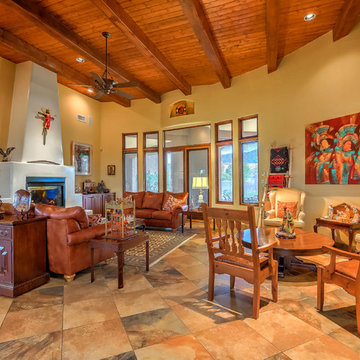
The fabulous Southwestern style fireplace, decor style and colors and arrangement of the seating areas lend an inviting warmth to the main living room of the house. This living area is perfectly designed for family conversations and celebrations and is great for entertaining as well. Photo by StyleTours ABQ.
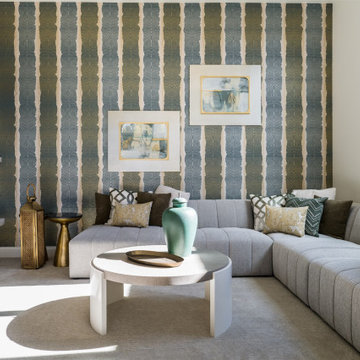
A neutral color palette punctuated by warm wood tones and large windows create a comfortable, natural environment that combines casual southern living with European coastal elegance. The 10-foot tall pocket doors leading to a covered porch were designed in collaboration with the architect for seamless indoor-outdoor living. Decorative house accents including stunning wallpapers, vintage tumbled bricks, and colorful walls create visual interest throughout the space. Beautiful fireplaces, luxury furnishings, statement lighting, comfortable furniture, and a fabulous basement entertainment area make this home a welcome place for relaxed, fun gatherings.
---
Project completed by Wendy Langston's Everything Home interior design firm, which serves Carmel, Zionsville, Fishers, Westfield, Noblesville, and Indianapolis.
For more about Everything Home, click here: https://everythinghomedesigns.com/
To learn more about this project, click here:
https://everythinghomedesigns.com/portfolio/aberdeen-living-bargersville-indiana/
Mid-Sized Living Space with Multicolored Walls Ideas
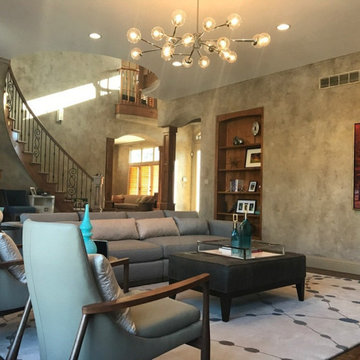
We gave this Montecito home a chic and transitional style. My client was looking for a timeless, elegant yet warm and comfortable space. This fun and functional interior was designed for the family to spend time together and hosting friends.
---
Project designed by Montecito interior designer Margarita Bravo. She serves Montecito as well as surrounding areas such as Hope Ranch, Summerland, Santa Barbara, Isla Vista, Mission Canyon, Carpinteria, Goleta, Ojai, Los Olivos, and Solvang.
For more about MARGARITA BRAVO, click here: https://www.margaritabravo.com/
6









