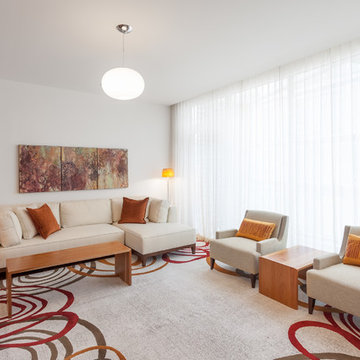Living Photos
Refine by:
Budget
Sort by:Popular Today
141 - 160 of 11,539 photos
Item 1 of 3
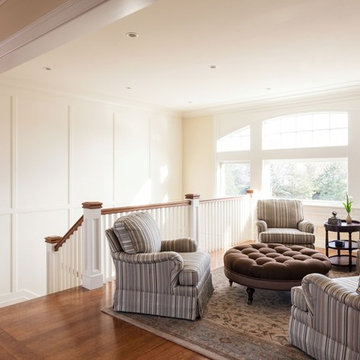
Mid-sized beach style loft-style medium tone wood floor family room photo in Boston with white walls and no fireplace
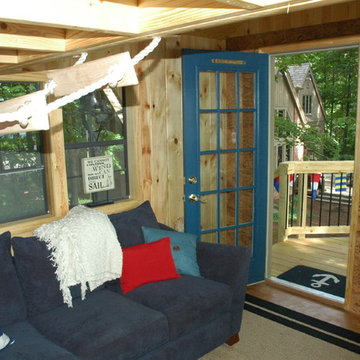
The client wanted a cork wall to be able to post things throughout the year. The rest of the treehouse was finished off with tongue and groove pine.
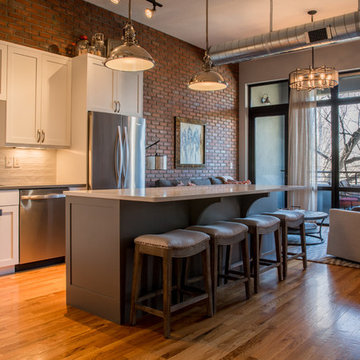
We had so much fun updating this Old Town loft! We painted the shaker cabinets white and the island charcoal, added white quartz countertops, white subway tile and updated plumbing fixtures. Industrial lighting by Kichler, counter stools by Gabby, sofa, swivel chair and ottoman by Bernhardt, and coffee table by Pottery Barn.
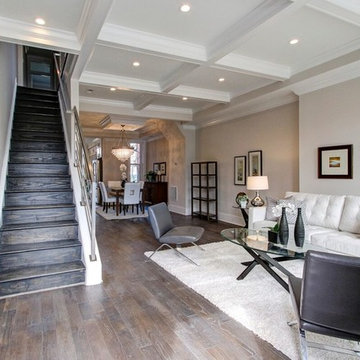
Location: Washington D.C., DC, USA
After years of renovating hundreds of houses, We have developed a passion for home renovation and interior design.
Whether in a home, office, or place of worship, District Floor Depot finds a true sense of being in providing new spaces that delight people and enhances their lives.
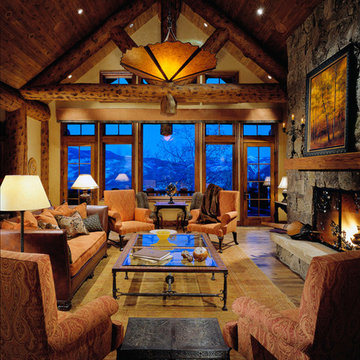
Large living room with hardwood floors, massive stone fireplace wood ceiling and beams. Wrought iron light fixtures and coffee table.
Project designed by Susie Hersker’s Scottsdale interior design firm Design Directives. Design Directives is active in Phoenix, Paradise Valley, Cave Creek, Carefree, Sedona, and beyond.
For more about Design Directives, click here: https://susanherskerasid.com/
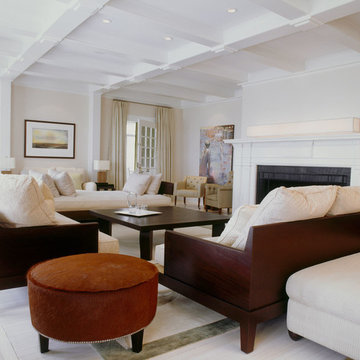
A tranquil color palette of neutrals, greens, and lavender was used to transform the estate into a glamorous and relaxing beachside home. The elegant arrangement of the colors, furniture, and pieces of art look natural and livable. The soft colors, fabrics, accessories, and art play all pull together to create this sophisticated home that also offers a lot of warmth and comfort.
Project completed by New York interior design firm Betty Wasserman Art & Interiors, which serves New York City, as well as across the tri-state area and in The Hamptons.
For more about Betty Wasserman, click here: https://www.bettywasserman.com/
To learn more about this project, click here: https://www.bettywasserman.com/spaces/hamptons-estate/
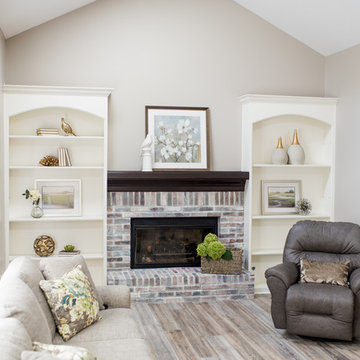
Our clients have lived in this suburban custom home for 25 years. It was built in the early 90s. They love the home and location. It’s their forever home. We were hired to reimagine the space, design, specify, and manage the project renovation and trades. We designed the entry, kitchen, and family room, and it took us eight weeks to complete the project.
Project completed by Wendy Langston's Everything Home interior design firm, which serves Carmel, Zionsville, Fishers, Westfield, Noblesville, and Indianapolis.
For more about Everything Home, click here: https://everythinghomedesigns.com/
To learn more about this project, click here:
https://everythinghomedesigns.com/portfolio/90s-home-renovation/
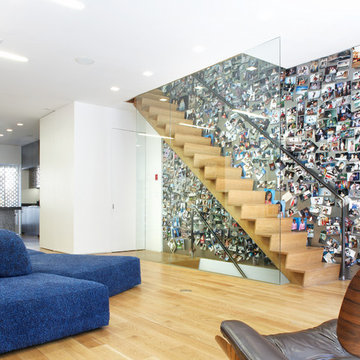
In this classic Brooklyn brownstone, Slade Architecture designed a modern renovation for an active family. The design ties all four floors together with a free floating stair and three storey photo wall of blackened steel.
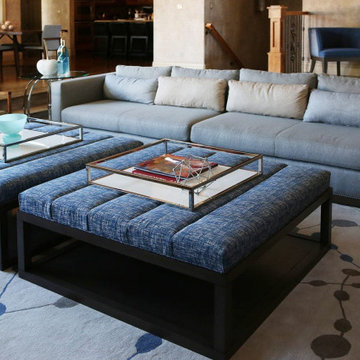
We gave this Miami home a chic and transitional style. My client was looking for a timeless, elegant yet warm and comfortable space. This fun and functional interior was designed for the family to spend time together and hosting friends.
---
Project designed by Miami interior designer Margarita Bravo. She serves Miami as well as surrounding areas such as Coconut Grove, Key Biscayne, Miami Beach, North Miami Beach, and Hallandale Beach.
For more about MARGARITA BRAVO, click here: https://www.margaritabravo.com/
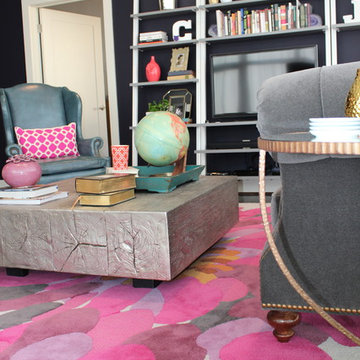
Designed by Cure Design Group the Vibrant Loft space was featured in St Louis Magazine.
Family room - mid-sized eclectic loft-style family room idea in St Louis
Family room - mid-sized eclectic loft-style family room idea in St Louis
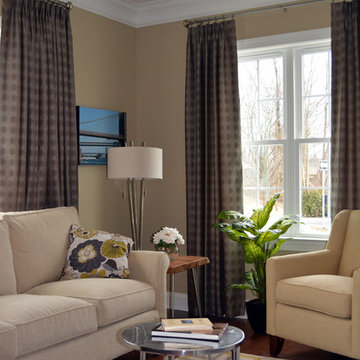
Example of a mid-sized transitional loft-style medium tone wood floor living room library design in Philadelphia with beige walls
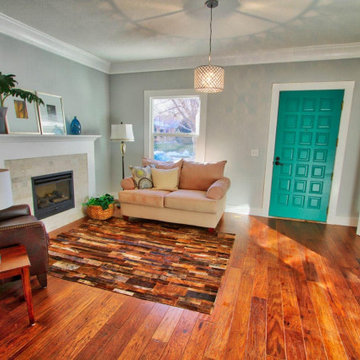
This is a full house remodel in one of the most exciting and established Montecito neighborhoods. I wanted to bring an open feel yet functional and traditional look within a limited area to work with. The before and after pictures are incredible. The house was on the market for less than a week!
---
Project designed by Montecito interior designer Margarita Bravo. She serves Montecito as well as surrounding areas such as Hope Ranch, Summerland, Santa Barbara, Isla Vista, Mission Canyon, Carpinteria, Goleta, Ojai, Los Olivos, and Solvang.
For more about MARGARITA BRAVO, click here: https://www.margaritabravo.com/
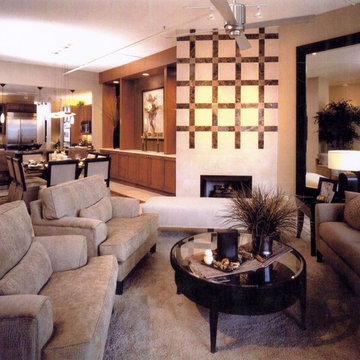
Example of a mid-sized minimalist loft-style travertine floor living room design in St Louis with beige walls, a standard fireplace and a stone fireplace
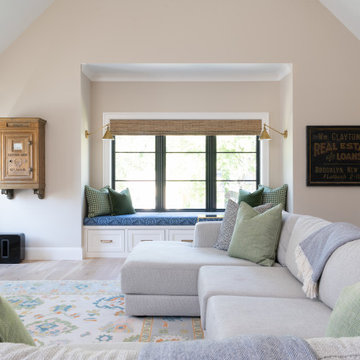
Mid-sized elegant loft-style light wood floor family room photo in Dallas
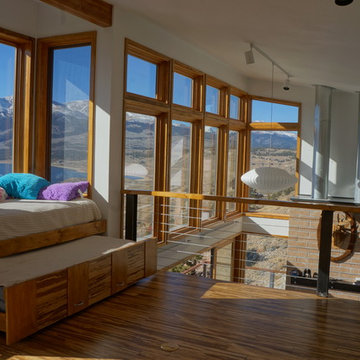
This loft acts as a multi-functional space. The 'skybox' is a great place to relax and read or spend the night. A trundle bed pulls out for extra guests.
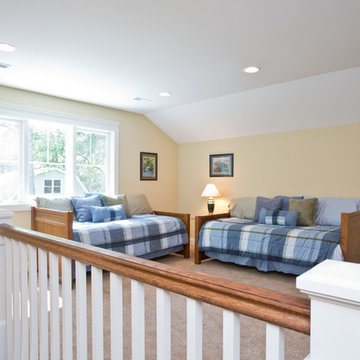
“Breezy Point” is a wonderful example of American craftsmanship. The cottage, with its quaint symmetry and use of authentic materials, is reminiscent of a simpler time. Offering ample outdoor living space, the home is designed to sit comfortably on the water. The main level is suited to family living, featuring sitting areas, open kitchen and dining rooms, and a luxurious master suite. The upper level boasts five guests bedrooms, with two more on the lower level plus space for entertaining.
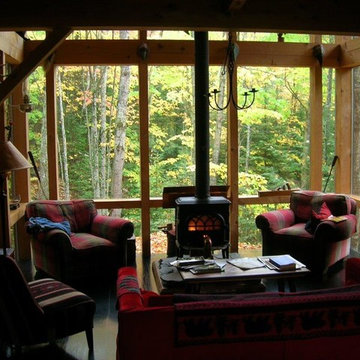
This Northwood’s retreat was designed and built in a sustainable process to minimize site disturbance. The primary structural beams of the main cabin are hemlock that were logged on site and cut in Henry Ford’s original mill. Most of the house is paneled in indigenous northern white cedar with hemlock ceilings and cabinets of red and white pine. The sub-floors are also made of hemlock. The home is timber framed, doweled, and jointed.
There is a high-efficiency propane generator and battery storage system that provides ample electric power. The home has been designed to take advantage of passive solar radiation and can be heated by the radiant bio fuel heating system. Walls and roof are super insulated and well vented to protect against moisture buildup. Natural ventilation is aided by the thermal chimney design that keeps the home cool and fresh throughout the summer.
The property has been recorded a conservation easement written to forever preserve the singular beauty of the steep slopes, ponds, and ridge lines. It provides that the land may not be divided or the timber harvested in a commercial cut.
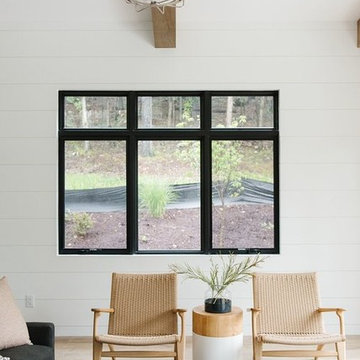
Living room - mid-sized loft-style light wood floor living room idea in Salt Lake City with white walls, no fireplace and no tv
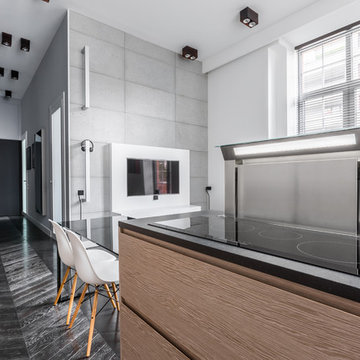
This open floor plan loft style penthouse has it all! Ceiling accent lights illuminate owner's art collection on the arcade white satin finish wall to achieve harmony of floor to wall color combination. Even the space is designed in neutral colors, the use of concrete and soapstone make the loft interesting. Scandinavian furniture completes the loft's mid-century modern look.
8










