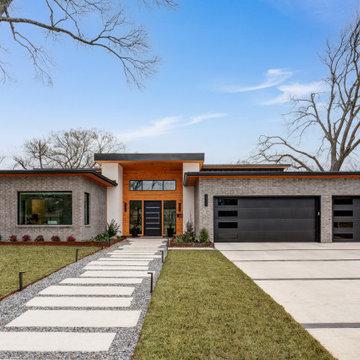Exterior Photos
Refine by:
Budget
Sort by:Popular Today
61 - 80 of 36,162 photos
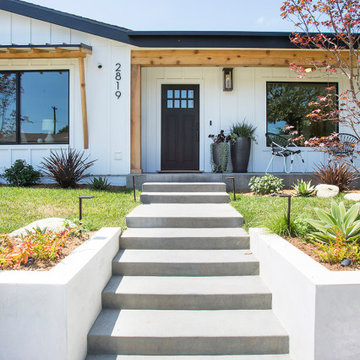
Project for Kristy Elaine, Keller Williams
Inspiration for a mid-sized country white one-story mixed siding exterior home remodel in Los Angeles with a shingle roof
Inspiration for a mid-sized country white one-story mixed siding exterior home remodel in Los Angeles with a shingle roof
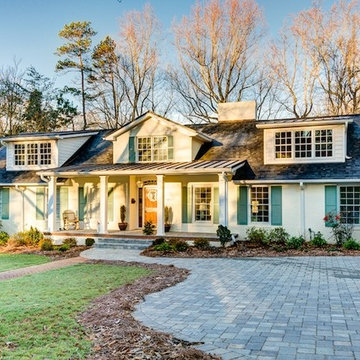
Inspiration for a mid-sized timeless beige one-story brick exterior home remodel in Other
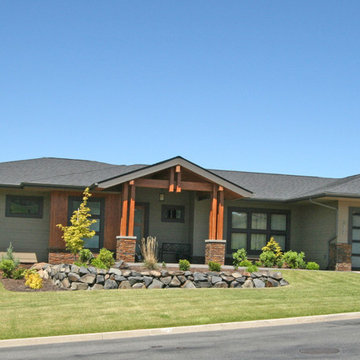
This rancher draws your eye to the entry with the stained 4-post detail and wood T&G. The glass garage doors are sleek and bring light into the oversized garage.
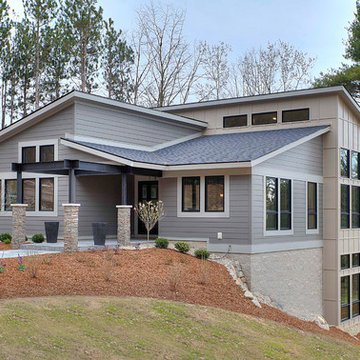
Clean, crisp lines and warm earth tones blended with natural materials are the perfect balance for this Urban Classic. It sets beautifully nestled into the hillside in Northern Michigan overlooking the bay. Very refreshing!
Jason Hulet Photography
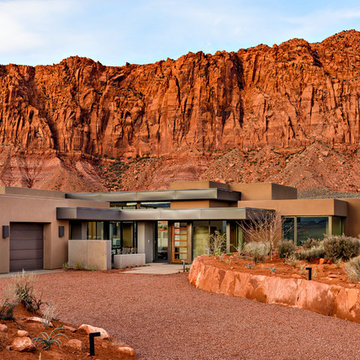
Inspiration for a mid-sized contemporary brown one-story mixed siding exterior home remodel in Salt Lake City with a metal roof
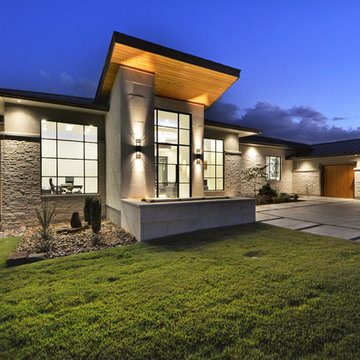
Integrity Builders Austin / Follow Us On Facebook / Travis Baker - Twist Tours Photography
Inspiration for a mid-sized contemporary beige one-story stone exterior home remodel in Austin
Inspiration for a mid-sized contemporary beige one-story stone exterior home remodel in Austin
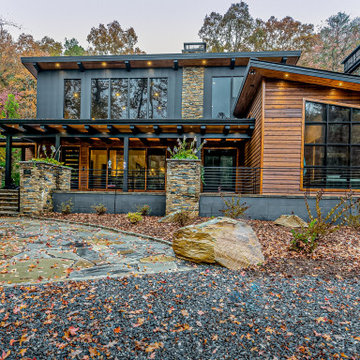
Located in far West North Carolina this soft Contemporary styled home is the perfect retreat. Judicious use of natural locally sourced stone and Cedar siding as well as steel beams help this one of a kind home really stand out from the crowd.
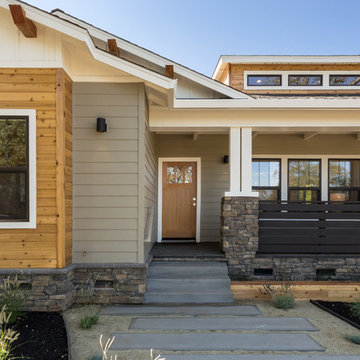
Chad Davies Photography
Mid-sized contemporary green one-story mixed siding exterior home idea in Phoenix
Mid-sized contemporary green one-story mixed siding exterior home idea in Phoenix
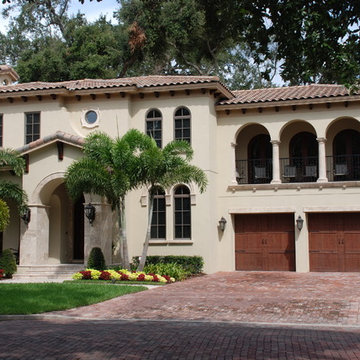
Photo: Greg Hyatt
Inspiration for a mid-sized mediterranean beige one-story stucco gable roof remodel in Orlando
Inspiration for a mid-sized mediterranean beige one-story stucco gable roof remodel in Orlando

Example of a mid-sized 1960s one-story wood and clapboard house exterior design in San Francisco with a hip roof, a shingle roof and a black roof
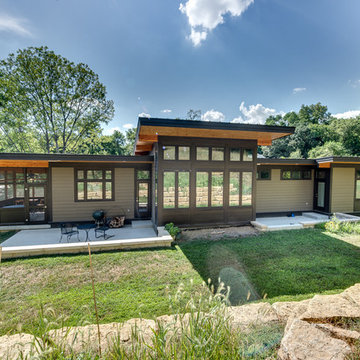
Rear view of house with patios and screened porch
Photo by Sarah Terranova
Inspiration for a mid-sized mid-century modern multicolored one-story mixed siding house exterior remodel in Kansas City with a shed roof and a metal roof
Inspiration for a mid-sized mid-century modern multicolored one-story mixed siding house exterior remodel in Kansas City with a shed roof and a metal roof
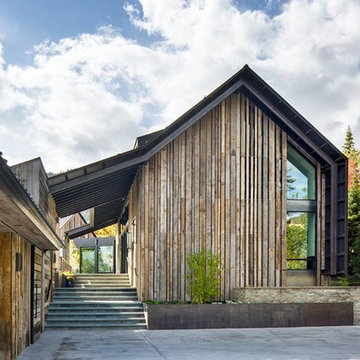
Mid-sized rustic brown one-story wood exterior home idea in Salt Lake City
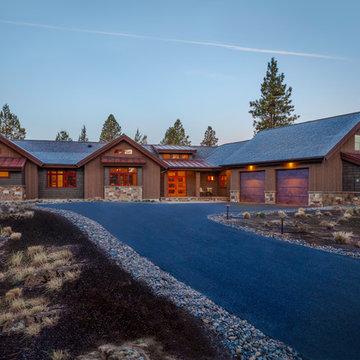
Cheryl McIntosh Photographer | greatthingsaredone.com
Inspiration for a mid-sized rustic brown one-story mixed siding exterior home remodel in Other with a shingle roof
Inspiration for a mid-sized rustic brown one-story mixed siding exterior home remodel in Other with a shingle roof
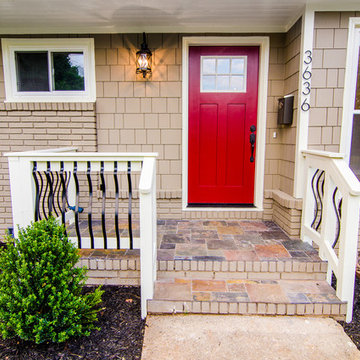
Mid-sized arts and crafts beige one-story mixed siding house exterior photo in Charlotte
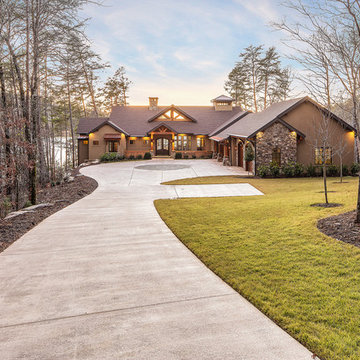
Modern functionality meets rustic charm in this expansive custom home. Featuring a spacious open-concept great room with dark hardwood floors, stone fireplace, and wood finishes throughout.
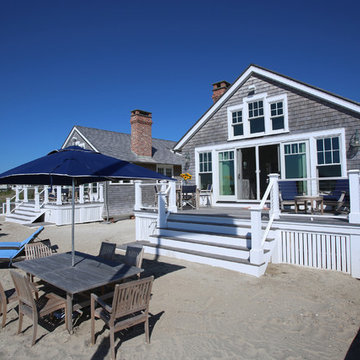
Mid-sized coastal gray one-story mixed siding exterior home idea in Philadelphia with a shingle roof
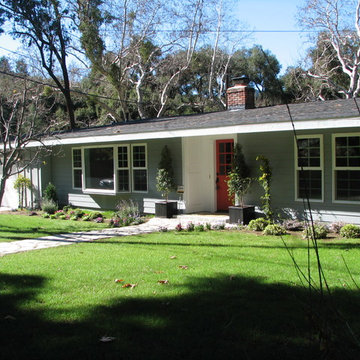
After--The front exterior was updated with a new roof, new windows, a crisp gray and white color scheme, fresh landscaping, a stone walkway, and an eye grabbing coral red front door. What a difference flowers and grass make!
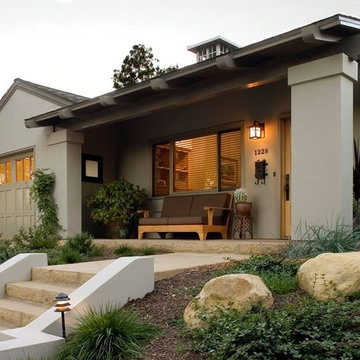
Mid-sized arts and crafts beige one-story stucco exterior home photo in Santa Barbara with a hip roof
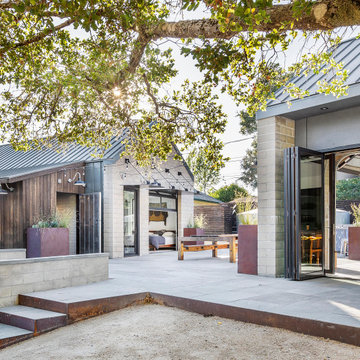
The Sonoma Farmhaus project was designed for a cycling enthusiast with a globally demanding professional career, who wanted to create a place that could serve as both a retreat of solitude and a hub for gathering with friends and family. Located within the town of Graton, California, the site was chosen not only to be close to a small town and its community, but also to be within cycling distance to the picturesque, coastal Sonoma County landscape.
Taking the traditional forms of farmhouse, and their notions of sustenance and community, as inspiration, the project comprises an assemblage of two forms - a Main House and a Guest House with Bike Barn - joined in the middle by a central outdoor gathering space anchored by a fireplace. The vision was to create something consciously restrained and one with the ground on which it stands. Simplicity, clear detailing, and an innate understanding of how things go together were all central themes behind the design. Solid walls of rammed earth blocks, fabricated from soils excavated from the site, bookend each of the structures.
According to the owner, the use of simple, yet rich materials and textures...“provides a humanness I’ve not known or felt in any living venue I’ve stayed, Farmhaus is an icon of sustenance for me".
4






