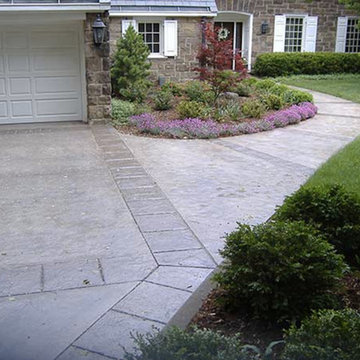Mid-Sized Red Exterior Home Ideas
Refine by:
Budget
Sort by:Popular Today
41 - 60 of 5,091 photos
Item 1 of 3
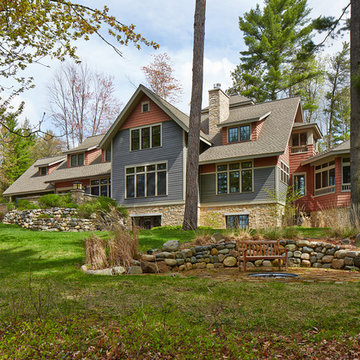
Architecture & Interior Design: David Heide Design Studio Photo: Susan Gilmore Photography
Example of a mid-sized classic red three-story mixed siding exterior home design in Minneapolis with a shingle roof
Example of a mid-sized classic red three-story mixed siding exterior home design in Minneapolis with a shingle roof
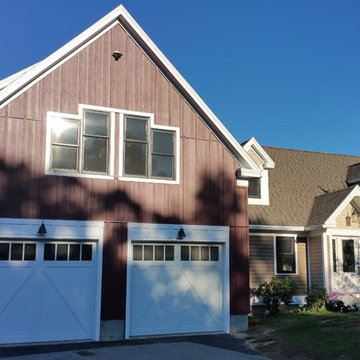
This two car garage addition was designed to compliment the existing 1990's cape creating the appearance of a barn that could have been built if this were an original 1800's structure. Design and photos by Robin Lunn
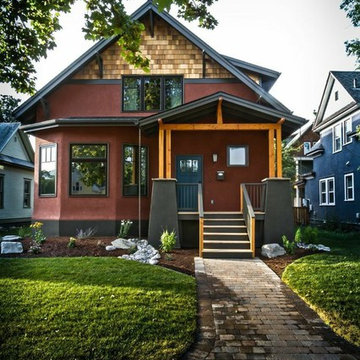
Example of a mid-sized arts and crafts red two-story stucco gable roof design in Other
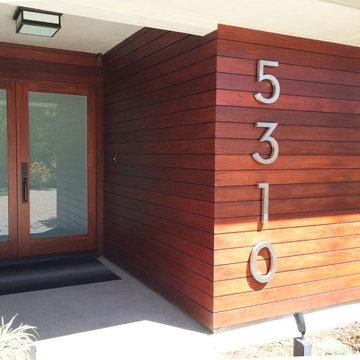
The rich ipe paneling leads to the entrance of this modern ranch home. The large house numbers are a graphic and functional addition.
Mid-sized modern red one-story wood exterior home idea in Los Angeles
Mid-sized modern red one-story wood exterior home idea in Los Angeles
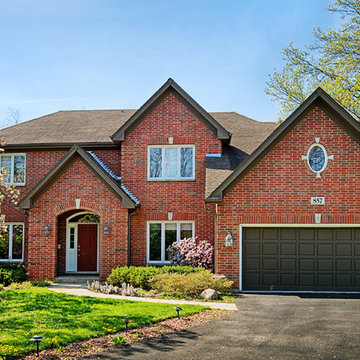
Rite-Way Custom Homes, LLC (630) 790-8144
Example of a mid-sized classic red two-story brick exterior home design in Chicago
Example of a mid-sized classic red two-story brick exterior home design in Chicago
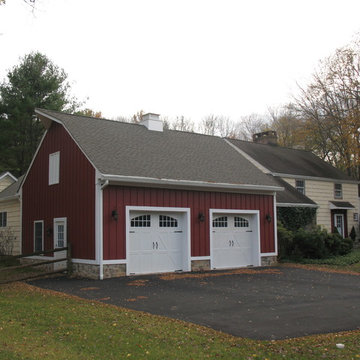
Garage and Master Bedroom addition. Photos by Coleman Architecture
Example of a mid-sized classic red one-story wood exterior home design in New York
Example of a mid-sized classic red one-story wood exterior home design in New York
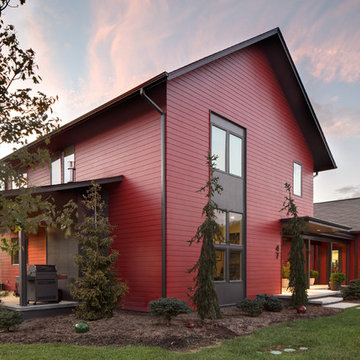
Sterling Stevens - Sterling E. Stevens Design Photo
Example of a mid-sized minimalist red two-story concrete fiberboard exterior home design with a shingle roof
Example of a mid-sized minimalist red two-story concrete fiberboard exterior home design with a shingle roof
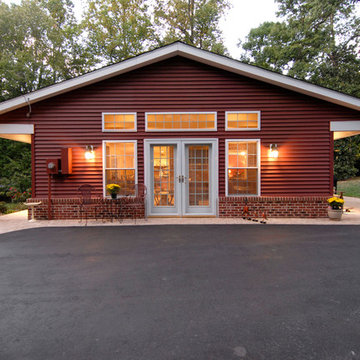
This family needed more space, so we converted their existing carport into a family room. The new family blends perfectly with the rest of the home.
Mid-sized traditional red one-story vinyl exterior home idea in DC Metro
Mid-sized traditional red one-story vinyl exterior home idea in DC Metro
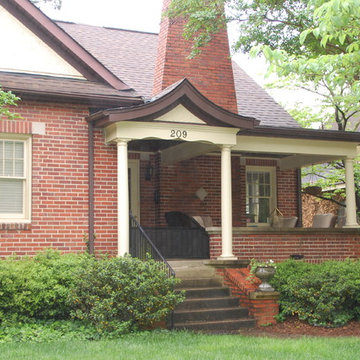
After
Mid-sized elegant red one-story brick exterior home photo in Charlotte with a shingle roof
Mid-sized elegant red one-story brick exterior home photo in Charlotte with a shingle roof
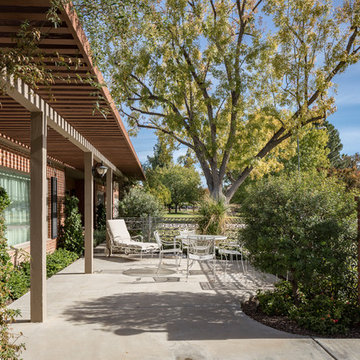
High Res Media
Example of a mid-sized 1950s red one-story brick gable roof design in Phoenix
Example of a mid-sized 1950s red one-story brick gable roof design in Phoenix
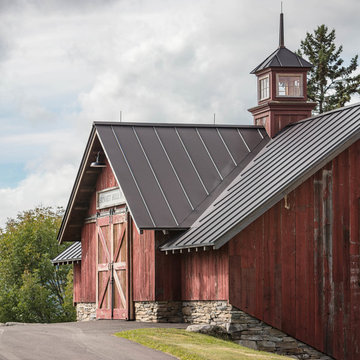
This rustic utility barn integrates reclaimed materials with locally sourced stone and durable standing seam metal roofing to create the perfect space for storing snowmobiles, tractors, dirt bikes and groundskeeping equipment.
Photographs by Susan Bauer Photography
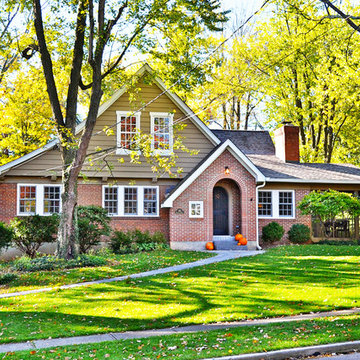
New brick and siding second story addition. Photographed by Maggie Mueller.
Example of a mid-sized classic red two-story mixed siding gable roof design in Cincinnati
Example of a mid-sized classic red two-story mixed siding gable roof design in Cincinnati
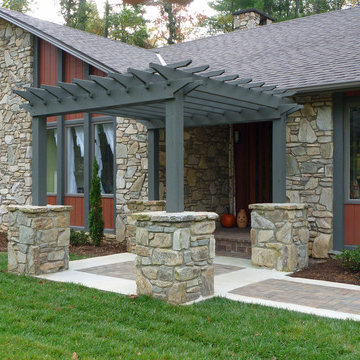
Inspiration for a mid-sized contemporary red one-story wood exterior home remodel in Other
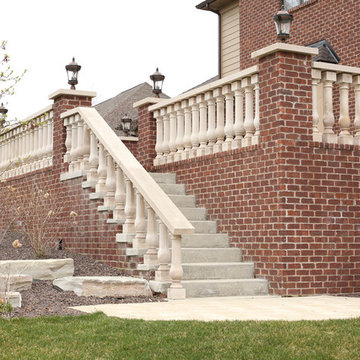
Inspiration for a mid-sized timeless red two-story brick house exterior remodel in Detroit with a hip roof and a tile roof
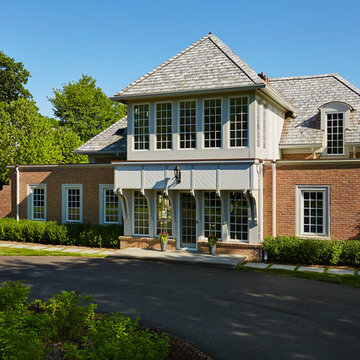
Builder: John Kraemer & Sons Architecture: Murphy & Co. Design | Interiors: Katie Bassett Interiors | Landscaping: TOPO | Photography: Alyssa Lee Photography
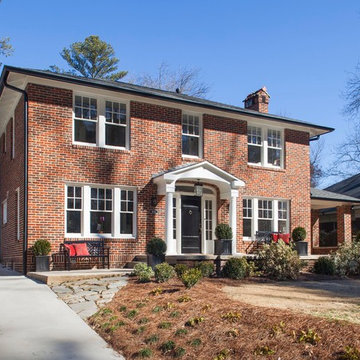
Photographed by Jeff Herr
Mid-sized elegant red two-story brick exterior home photo in Atlanta
Mid-sized elegant red two-story brick exterior home photo in Atlanta
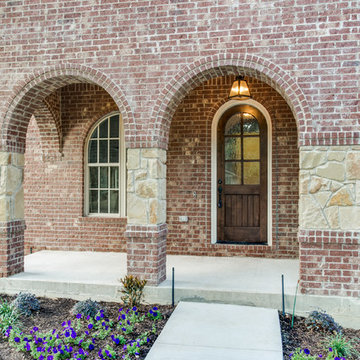
The famous Tudor brick palaces of London — St. James, Hampton Court — inspire this showpiece of gable, dormer and half-dormer windows, and stained glass lighting. Modern touches include the open-style family area, generous galley kitchen that opens to the terrace to extend the entertainment outdoors. Upstairs gallery connects bedrooms to the game & media suite. Located at 5419 Bonita Avenue in the Dallas M Streets, this custom home is walkable distance from boutique restaurants and entertainment!
At 4,142 square feet, this custom home is offered at $869,990 and is available for immediate move-in!
Call 214-750-8482 to schedule your private home tour today! For more information, visit http://www.livingbellavita.com/5419-bonita-avenue
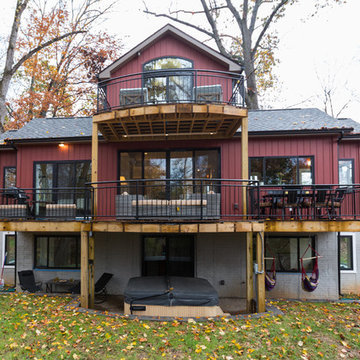
swartz photography
Mid-sized rustic red three-story vinyl exterior home idea in DC Metro
Mid-sized rustic red three-story vinyl exterior home idea in DC Metro
Mid-Sized Red Exterior Home Ideas
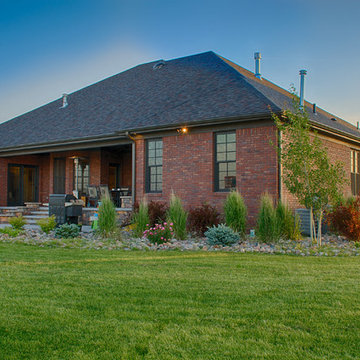
Mid-sized traditional red one-story brick house exterior idea in Denver with a hip roof and a shingle roof
3






