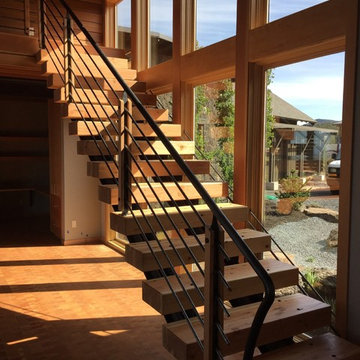Mid-Sized Straight Staircase Ideas
Refine by:
Budget
Sort by:Popular Today
21 - 40 of 13,116 photos

This renovation consisted of a complete kitchen and master bathroom remodel, powder room remodel, addition of secondary bathroom, laundry relocate, office and mudroom addition, fireplace surround, stairwell upgrade, floor refinish, and additional custom features throughout.
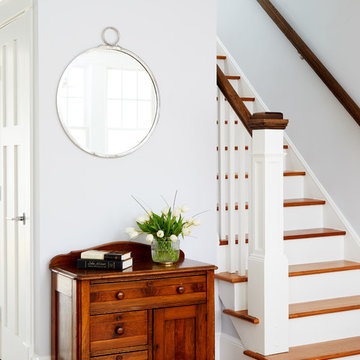
Inspiration for a mid-sized transitional wooden straight wood railing staircase remodel in DC Metro with painted risers

Inspiration for a mid-sized transitional carpeted straight metal railing and shiplap wall staircase remodel in Denver
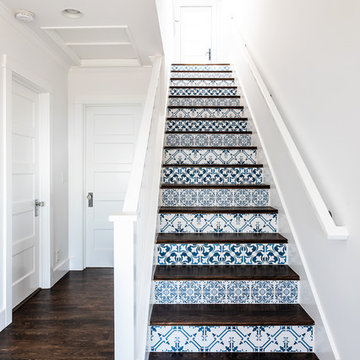
We made some small structural changes and then used coastal inspired decor to best complement the beautiful sea views this Laguna Beach home has to offer.
Project designed by Courtney Thomas Design in La Cañada. Serving Pasadena, Glendale, Monrovia, San Marino, Sierra Madre, South Pasadena, and Altadena.
For more about Courtney Thomas Design, click here: https://www.courtneythomasdesign.com/

The new wide plank oak flooring continues throughout the entire first and second floors with a lovely open staircase lit by a chandelier, skylights and flush in-wall step lighting.
Kate Benjamin Photography
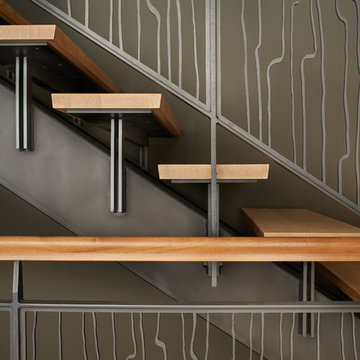
The stair has steel structure and laser-cut steel railings. The treads are solid oak. The railing design is based on hand-drawn ink brush lines.
Photo: Benjamin Benschneider
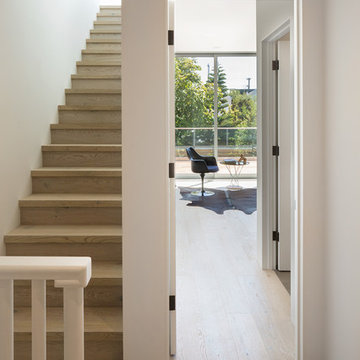
Adam Rouse
Inspiration for a mid-sized contemporary wooden straight staircase remodel in San Francisco with wooden risers
Inspiration for a mid-sized contemporary wooden straight staircase remodel in San Francisco with wooden risers
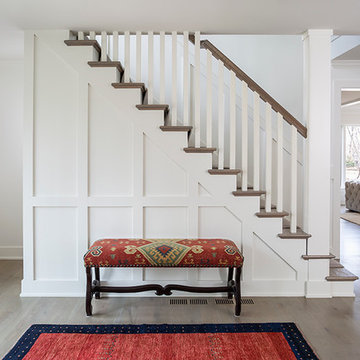
Andrea Rud
Inspiration for a mid-sized transitional wooden straight staircase remodel in Minneapolis with painted risers
Inspiration for a mid-sized transitional wooden straight staircase remodel in Minneapolis with painted risers
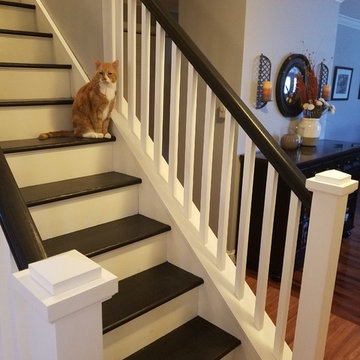
In this home, we took a partially closed, carpeted stairwell with posts and railings from 1981, and opened the space up, adding new railing, posts and balusters on both sides of the stairs. By opening the wall to the living room, the space feels more open, has more light traveling through and the new railing has brought the home up to date.
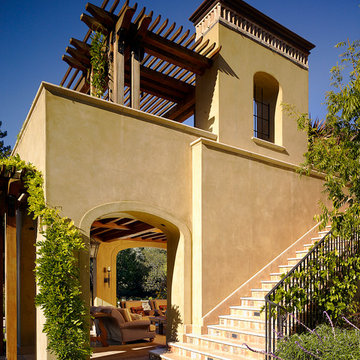
This simultaneously elegant and relaxed Tuscan style home on a secluded redwood-filled property is designed for the easiest of transitions between inside and out. Terraces extend out from the house to the lawn, and gravel walkways meander through the gardens. A light filled entry hall divides the home into public and private areas.

Shadow newel cap in White Oak with metal balusters.
Staircase - mid-sized modern carpeted straight mixed material railing staircase idea in Portland with carpeted risers
Staircase - mid-sized modern carpeted straight mixed material railing staircase idea in Portland with carpeted risers
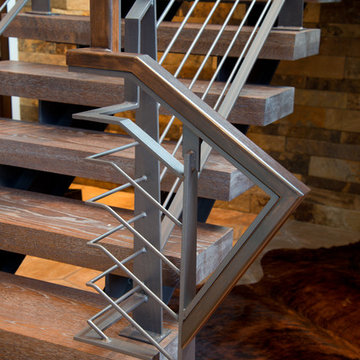
Stovall Studio
Mid-sized trendy wooden straight staircase photo in Denver with wooden risers
Mid-sized trendy wooden straight staircase photo in Denver with wooden risers
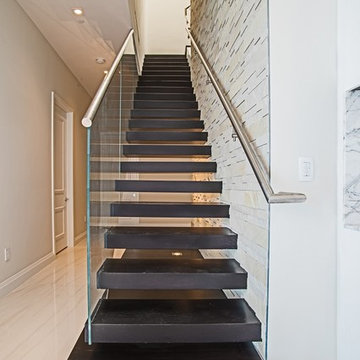
The wood treads were chosen to have a dark stain, creating a nice contrasting element to the designer's stone wall.
Inspiration for a mid-sized contemporary wooden straight open and glass railing staircase remodel in Tampa
Inspiration for a mid-sized contemporary wooden straight open and glass railing staircase remodel in Tampa
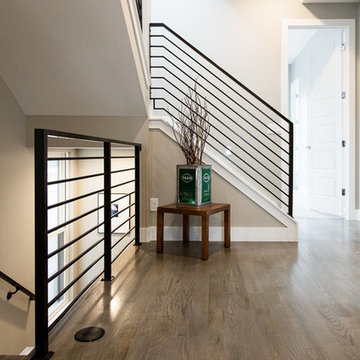
Inspiration for a mid-sized contemporary wooden straight metal railing staircase remodel in Denver with painted risers
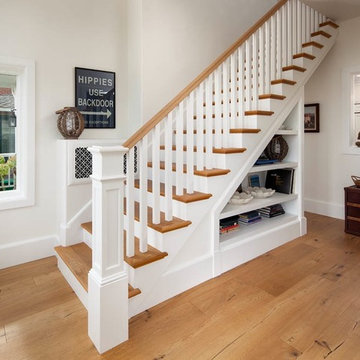
Remodeled staircase with storage underneath.
Mid-sized beach style wooden straight staircase photo in Santa Barbara with painted risers
Mid-sized beach style wooden straight staircase photo in Santa Barbara with painted risers
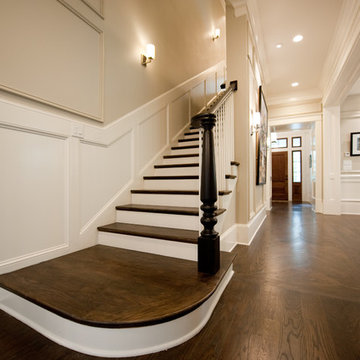
Location: Atlanta, Georgia - Historical Inman Park
Scope: This home was a new home we developed and built in Atlanta, GA.
High performance / green building certifications: EPA Energy Star Certified Home, EarthCraft Certified Home - Gold, NGBS Green Certified Home - Gold, Department of Energy Net Zero Ready Home, GA Power Earthcents Home, EPA WaterSense Certified Home. The home achieved a 50 HERS rating.
Builder/Developer: Heirloom Design Build
Architect: Jones Pierce
Interior Design/Decorator: Heirloom Design Build
Photo Credit: D. F. Radlmann
www.heirloomdesignbuild.com
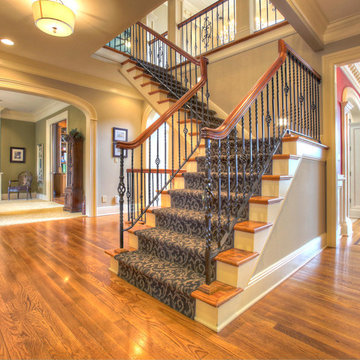
Total interior renovation of this lovely traditional home in Lake Forest. Taking the home from the late 90's into the current decade created a brighter space.
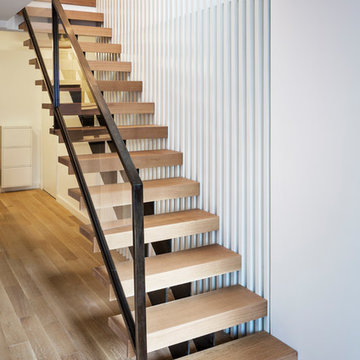
Located in the Midtown East neighborhood of Turtle Bay, this project involved combining two separate units to create a duplex three bedroom apartment.
The upper unit required a gut renovation to provide a new Master Bedroom suite, including the replacement of an existing Kitchen with a Master Bathroom, remodeling a second bathroom, and adding new closets and cabinetry throughout. An opening was made in the steel floor structure between the units to install a new stair. The lower unit had been renovated recently and only needed work in the Living/Dining area to accommodate the new staircase.
Given the long and narrow proportion of the apartment footprint, it was important that the stair be spatially efficient while creating a focal element to unify the apartment. The stair structure takes the concept of a spine beam and splits it into two thin steel plates, which support horizontal plates recessed into the underside of the treads. The wall adjacent to the stair was clad with vertical wood slats to physically connect the two levels and define a double height space.
Whitewashed oak flooring runs through both floors, with solid white oak for the stair treads and window countertops. The blackened steel stair structure contrasts with white satin lacquer finishes to the slat wall and built-in cabinetry. On the upper floor, full height electrolytic glass panels bring natural light into the stair hall from the Master Bedroom, while providing privacy when needed.
archphoto.com
Mid-Sized Straight Staircase Ideas
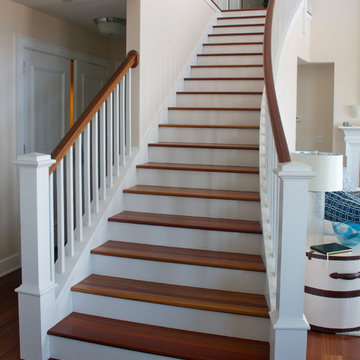
Brazilian Cherry Staircase
Staircase - mid-sized coastal wooden straight staircase idea in Providence with painted risers
Staircase - mid-sized coastal wooden straight staircase idea in Providence with painted risers
2






