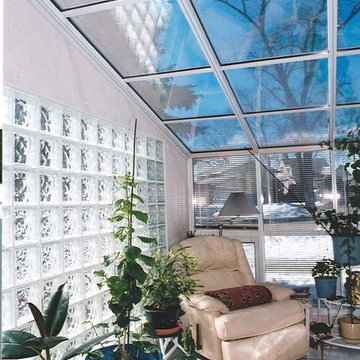Mid-Sized Sunroom with a Glass Ceiling Ideas
Refine by:
Budget
Sort by:Popular Today
1 - 20 of 776 photos
Item 1 of 3

Mid-sized trendy light wood floor sunroom photo in Chicago with a wood stove, a metal fireplace and a glass ceiling
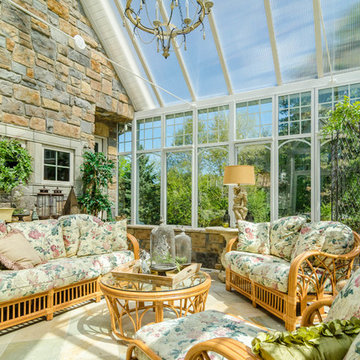
Mid-sized elegant travertine floor sunroom photo in Minneapolis with a glass ceiling

Sunroom - mid-sized traditional limestone floor and beige floor sunroom idea in Other with a glass ceiling

Example of a mid-sized trendy concrete floor and brown floor sunroom design in San Francisco with no fireplace and a glass ceiling
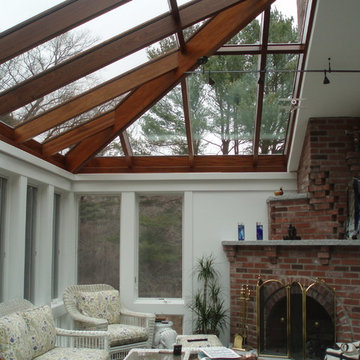
This contemporary conservatory located in Hamilton, Massachusetts features our solid Sapele mahogany custom glass roof system and Andersen 400 series casement windows and doors.
Our client desired a space that would offer an outdoor feeling alongside unique and luxurious additions such as a corner fireplace and custom accent lighting. The combination of the full glass wall façade and hip roof design provides tremendous light levels during the day, while the fully functional fireplace and warm lighting creates an amazing atmosphere at night. This pairing is truly the best of both worlds and is exactly what our client had envisioned.
Acting as the full service design/build firm, Sunspace Design, Inc. poured the full basement foundation for utilities and added storage. Our experienced craftsmen added an exterior deck for outdoor dining and direct access to the backyard. The new space has eleven operable windows as well as air conditioning and heat to provide year-round comfort. A new set of French doors provides an elegant transition from the existing house while also conveying light to the adjacent rooms. Sunspace Design, Inc. worked closely with the client and Siemasko + Verbridge Architecture in Beverly, Massachusetts to develop, manage and build every aspect of this beautiful project. As a result, the client can now enjoy a warm fire while watching the winter snow fall outside.
The architectural elements of the conservatory are bolstered by our use of high performance glass with excellent light transmittance, solar control, and insulating values. Sunspace Design, Inc. has unlimited design capabilities and uses all in-house craftsmen to manufacture and build its conservatories, orangeries, and sunrooms as well as its custom skylights and roof lanterns. Using solid conventional wall framing along with the best windows and doors from top manufacturers, we can easily blend these spaces with the design elements of each individual home.
For architects and designers we offer an excellent service that enables the architect to develop the concept while we provide the technical drawings to transform the idea to reality. For builders, we can provide the glass portion of a project while they perform all of the traditional construction, just as they would on any project. As craftsmen and builders ourselves, we work with these groups to create seamless transition between their work and ours.
For more information on our company, please visit our website at www.sunspacedesign.com and follow us on facebook at www.facebook.com/sunspacedesigninc
Photography: Brian O'Connor

Doyle Coffin Architecture
+Dan Lenore, Photographer
Example of a mid-sized classic brick floor sunroom design in New York with a glass ceiling
Example of a mid-sized classic brick floor sunroom design in New York with a glass ceiling
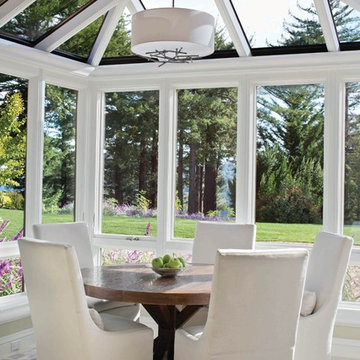
Example of a mid-sized transitional carpeted sunroom design in San Francisco with a glass ceiling
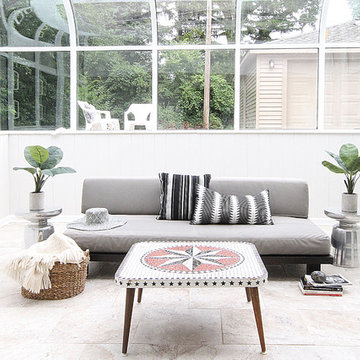
Inspiration for a mid-sized scandinavian porcelain tile sunroom remodel in Chicago with a glass ceiling
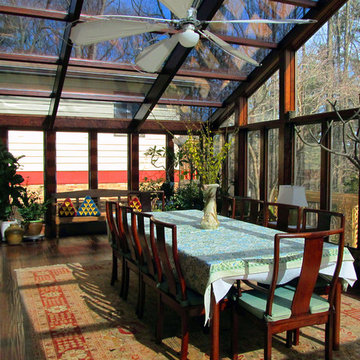
Mid-sized zen medium tone wood floor sunroom photo in DC Metro with no fireplace and a glass ceiling
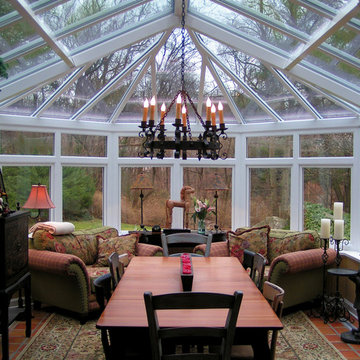
Glass roof conservatory
Mid-sized elegant sunroom photo in New York with a glass ceiling
Mid-sized elegant sunroom photo in New York with a glass ceiling
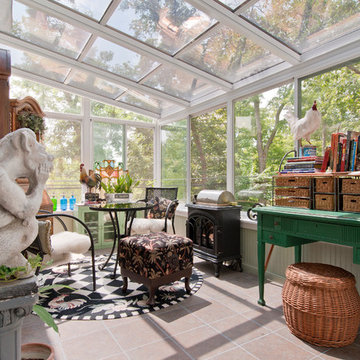
Mid-sized elegant ceramic tile and beige floor sunroom photo in New York with no fireplace and a glass ceiling
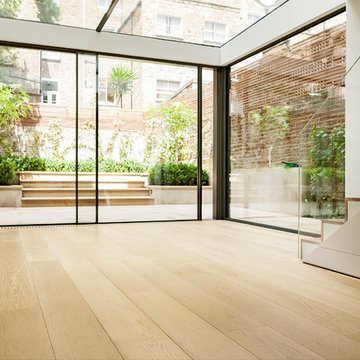
Inspiration for a mid-sized contemporary light wood floor and beige floor sunroom remodel in Other with no fireplace and a glass ceiling
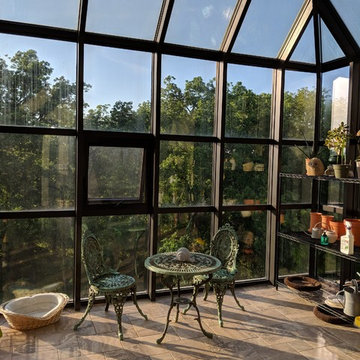
Off the beaten path in Kentucky you can find this one of a kind rustic farmstead home with this beautiful greenhouse. This room is right off of the kitchen and enclosed with all glass. Imagine sitting in here and enjoying the scenery!
Photo Credit: Meyer Design
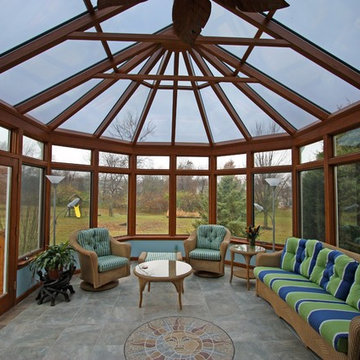
Patriot Sunrooms
Example of a mid-sized classic ceramic tile sunroom design in St Louis with a glass ceiling
Example of a mid-sized classic ceramic tile sunroom design in St Louis with a glass ceiling
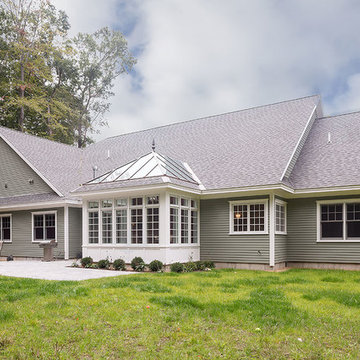
When planning to construct their elegant new home in Rye, NH, our clients envisioned a large, open room with a vaulted ceiling adjacent to the kitchen. The goal? To introduce as much natural light as is possible into the area which includes the kitchen, a dining area, and the adjacent great room.
As always, Sunspace is able to work with any specialists you’ve hired for your project. In this case, Sunspace Design worked with the clients and their designer on the conservatory roof system so that it would achieve an ideal appearance that paired beautifully with the home’s architecture. The glass roof meshes with the existing sloped roof on the exterior and sloped ceiling on the interior. By utilizing a concealed steel ridge attached to a structural beam at the rear, we were able to bring the conservatory ridge back into the sloped ceiling.
The resulting design achieves the flood of natural light our clients were dreaming of. Ample sunlight penetrates deep into the great room and the kitchen, while the glass roof provides a striking visual as you enter the home through the foyer. By working closely with our clients and their designer, we were able to provide our clients with precisely the look, feel, function, and quality they were hoping to achieve. This is something we pride ourselves on at Sunspace Design. Consider our services for your residential project and we’ll ensure that you also receive exactly what you envisioned.
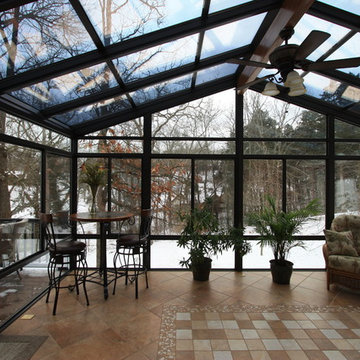
Patriot Sunrooms
Example of a mid-sized trendy ceramic tile sunroom design in St Louis with a glass ceiling
Example of a mid-sized trendy ceramic tile sunroom design in St Louis with a glass ceiling
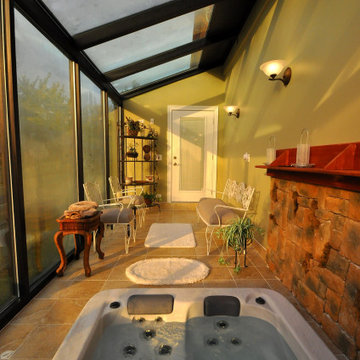
Home addition for an existing Cedar cladded single family residence and Interior renovation.
Inspiration for a mid-sized timeless porcelain tile and beige floor sunroom remodel in Chicago with no fireplace and a glass ceiling
Inspiration for a mid-sized timeless porcelain tile and beige floor sunroom remodel in Chicago with no fireplace and a glass ceiling
Mid-Sized Sunroom with a Glass Ceiling Ideas
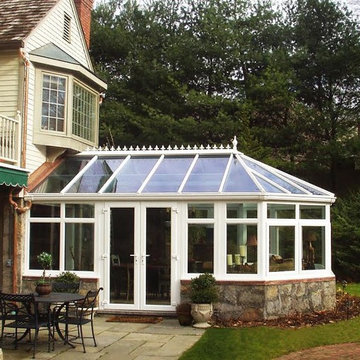
Coastal Sunrooms, Porch Enclosures, decks, patios, outdoor living, home ideas, Sussex County, glass windows, floor to ceiling windows, lounge areas, seating areas, sunroom ideas, patio seating
1







