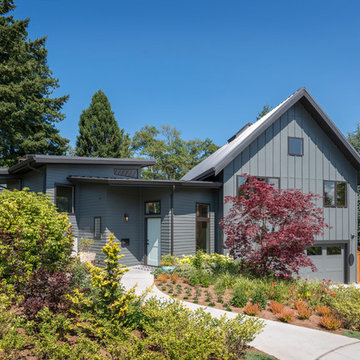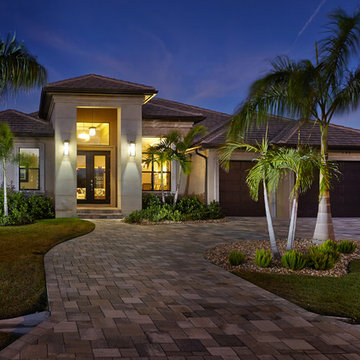Mid-Sized Transitional Exterior Home Ideas
Refine by:
Budget
Sort by:Popular Today
21 - 40 of 10,388 photos
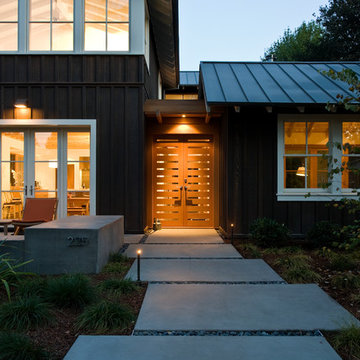
Inspiration for a mid-sized transitional brown two-story wood exterior home remodel in San Francisco
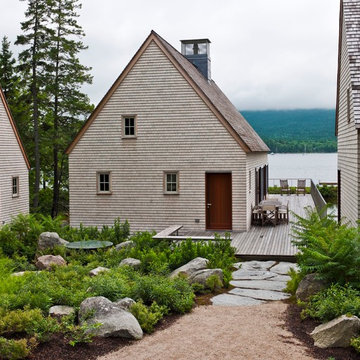
Inspired by local fishing shacks and wharf buildings dotting the coast of Maine, this retreat interweaves large glazed openings with restrained and simple taut-skinned New England shingled cottages.
The cottages are small outbuildings housing single functions - essentially sleeping and living. They're knit into the site via a series of grade level decks, small water features and natural plantings.
The locations of the cottages were carefully planned to reveal different views to the adjacent site from arrival to departure and circulating between each cottage - each is intended to be a unique experience.
Eric Reinholdt - Project Architect/Lead Designer with Elliott + Elliott Architecture
Photo: Tom Crane Photography, Inc.
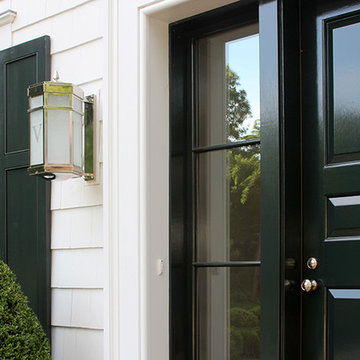
Mid-sized transitional white two-story wood house exterior photo in New York
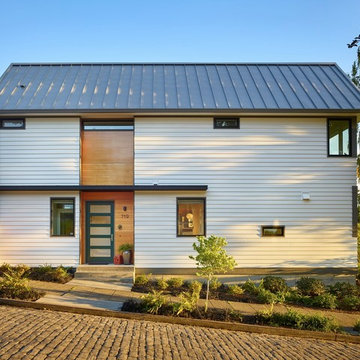
Benjamin Benschneider
Mid-sized transitional white two-story mixed siding exterior home photo in Seattle
Mid-sized transitional white two-story mixed siding exterior home photo in Seattle
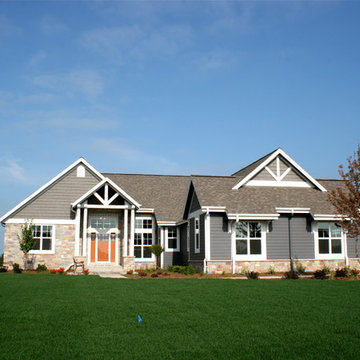
Mid-sized transitional gray one-story concrete fiberboard exterior home photo in Milwaukee

Inspiration for a mid-sized transitional beige one-story mixed siding house exterior remodel in Omaha with a hip roof and a shingle roof
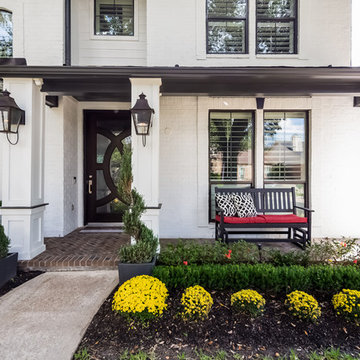
Inspiration for a mid-sized transitional white two-story house exterior remodel in Houston with a hip roof and a shingle roof
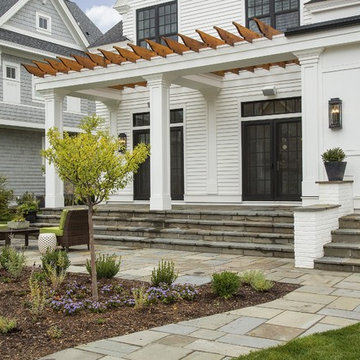
SpaceCrafting Real Estate Photography
Mid-sized transitional white two-story wood gable roof photo in Minneapolis
Mid-sized transitional white two-story wood gable roof photo in Minneapolis
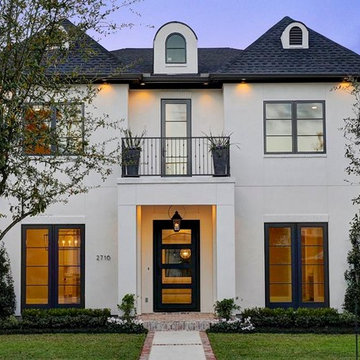
Kasteena Parikh, Keller Williams, Kamran Custom Homes, West University
Mid-sized transitional white two-story concrete house exterior idea in Houston with a hip roof and a shingle roof
Mid-sized transitional white two-story concrete house exterior idea in Houston with a hip roof and a shingle roof
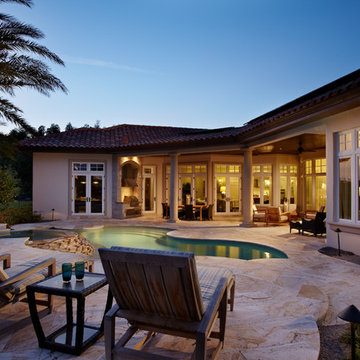
Marc Rutenberg Homes
Inspiration for a mid-sized transitional beige one-story stucco exterior home remodel in Tampa with a hip roof
Inspiration for a mid-sized transitional beige one-story stucco exterior home remodel in Tampa with a hip roof
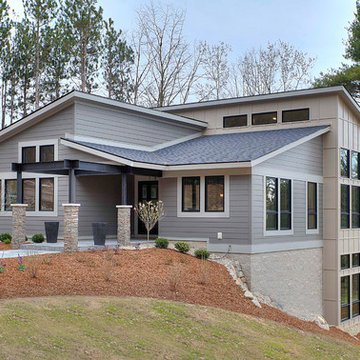
Clean, crisp lines and warm earth tones blended with natural materials are the perfect balance for this Urban Classic. It sets beautifully nestled into the hillside in Northern Michigan overlooking the bay. Very refreshing!
Jason Hulet Photography
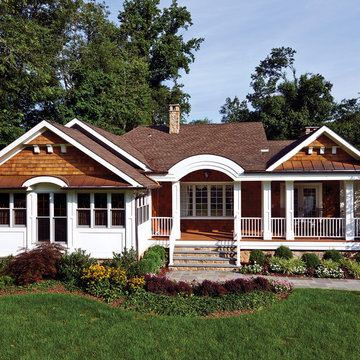
Most AZEK Trim products are available in either Traditional, smooth both sides, or Frontier, a reversible board that's smooth on one side and a rustic texture on the other side. AZEK Trim is perfect for ground contact applications, is impervious to moisture and insects and never requires paint for protection; though it can be painted if a custom color is desired. With consistent density, square edges and premium lengths, AZEK Trim is a product with little waste as every inch is usable - unlike most wood trim. AZEK Trim products carry a 25 year warranty and are designed to last beautifully.
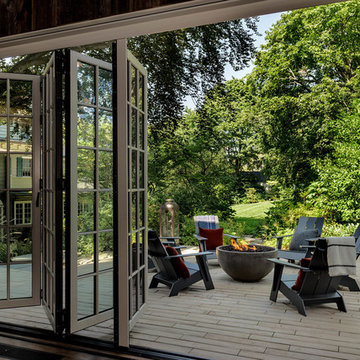
Photographer: Rob Karosis
Landscape Architect: Conte and Conte
Inspiration for a mid-sized transitional exterior home remodel in New York
Inspiration for a mid-sized transitional exterior home remodel in New York
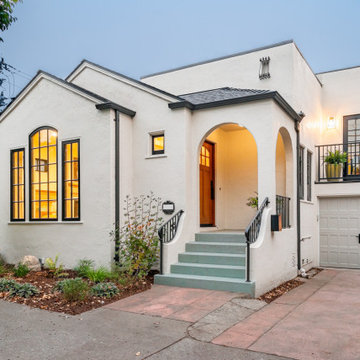
Photo Credit: Treve Johnson Photography
Inspiration for a mid-sized transitional white two-story stucco exterior home remodel in San Francisco with a shingle roof and a gray roof
Inspiration for a mid-sized transitional white two-story stucco exterior home remodel in San Francisco with a shingle roof and a gray roof
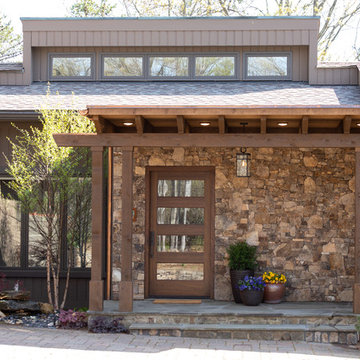
Amy Pearman, Boyd Pearman Photography
Example of a mid-sized transitional brown one-story mixed siding exterior home design in Other with a shingle roof
Example of a mid-sized transitional brown one-story mixed siding exterior home design in Other with a shingle roof
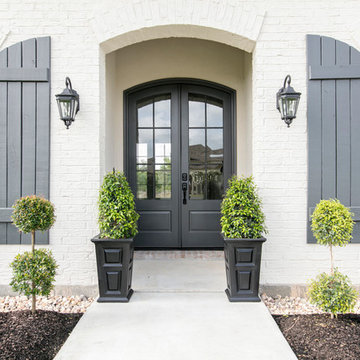
Example of a mid-sized transitional beige one-story brick house exterior design in New Orleans with a shingle roof and a hip roof
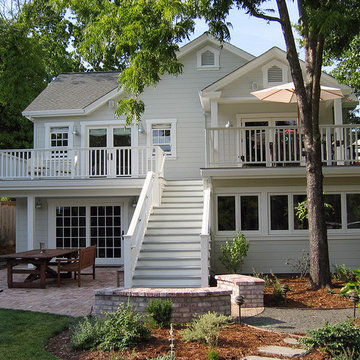
This remodel restored and enhanced the original 1920's character to this vintage Kentfield home. From interio wood wainscoting to glass door knobs, careful attention was given to every detail of this project. The original one bedroom house was restored and the main floor was expanded to include a master bedroom and dining room, which both open onto a deck overlooking the landscaped backyard. The lower floor family room, guest room and office, as well as upper floor attic rooms were also added
to make this a wonderful home for a growing family for years to come.
Mid-Sized Transitional Exterior Home Ideas
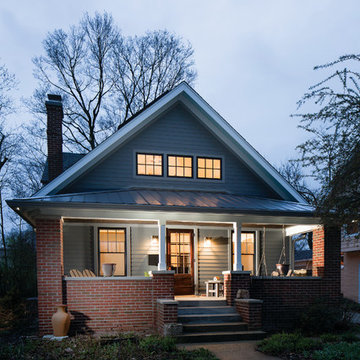
New Craftsman Renovation fits in harmony with street character and scale - Architecture/Interiors/Renderings: HAUS | Architecture - Construction Management: WERK | Building Modern - Photography: Tony Valainis
2






