Mid-Sized Vinyl Floor Laundry Room Ideas
Refine by:
Budget
Sort by:Popular Today
41 - 60 of 812 photos
Item 1 of 3
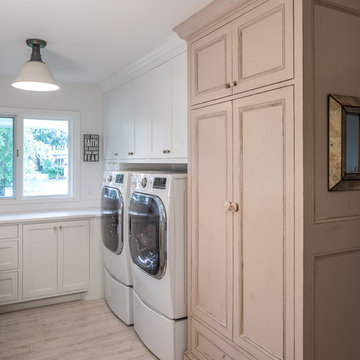
Inspiration for a mid-sized eclectic l-shaped vinyl floor utility room remodel in Minneapolis with flat-panel cabinets and a side-by-side washer/dryer
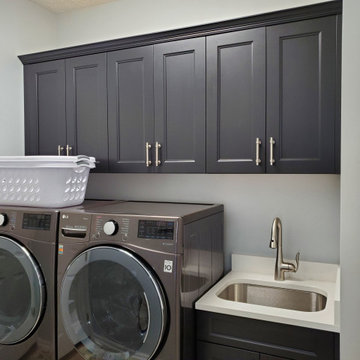
Moved in and wow...alot of oak. Transformed to a modern, fresh look that was clean, sinply yet stunning.
Laundry room - mid-sized modern vinyl floor and gray floor laundry room idea in Cleveland with flat-panel cabinets, brown cabinets and beige walls
Laundry room - mid-sized modern vinyl floor and gray floor laundry room idea in Cleveland with flat-panel cabinets, brown cabinets and beige walls
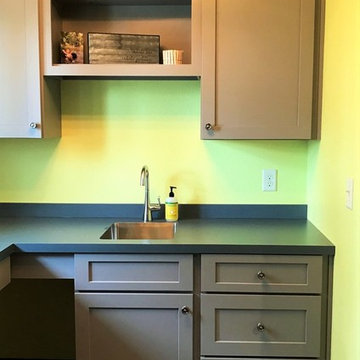
Inspiration for a mid-sized transitional vinyl floor dedicated laundry room remodel in Other with an undermount sink, shaker cabinets, gray cabinets, laminate countertops, yellow walls and a stacked washer/dryer
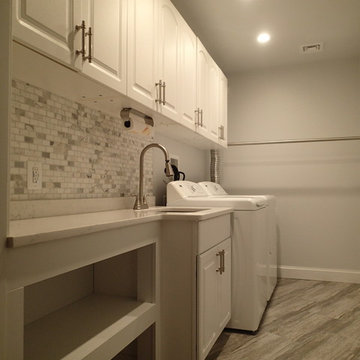
New Laundry Room On 2nd Floor
Utility room - mid-sized transitional single-wall vinyl floor utility room idea in Philadelphia with an undermount sink, white cabinets, quartz countertops, gray walls, a side-by-side washer/dryer and raised-panel cabinets
Utility room - mid-sized transitional single-wall vinyl floor utility room idea in Philadelphia with an undermount sink, white cabinets, quartz countertops, gray walls, a side-by-side washer/dryer and raised-panel cabinets
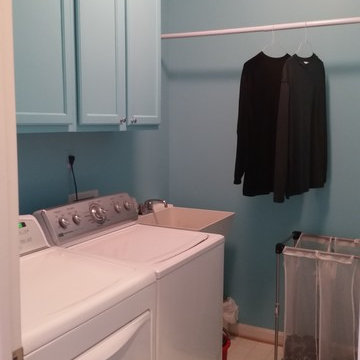
Dedicated laundry room - mid-sized traditional single-wall vinyl floor and beige floor dedicated laundry room idea in DC Metro with an utility sink, recessed-panel cabinets, blue cabinets and blue walls
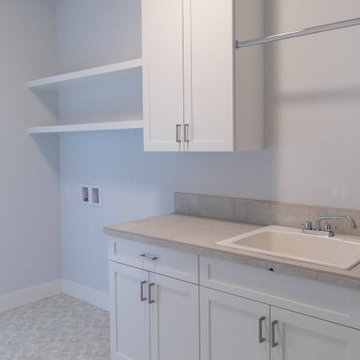
Mid-sized trendy galley vinyl floor and beige floor dedicated laundry room photo in Other with a drop-in sink, shaker cabinets, white cabinets, tile countertops, beige backsplash, ceramic backsplash, white walls, a side-by-side washer/dryer and beige countertops

Inspiration for a mid-sized coastal galley vinyl floor and multicolored floor dedicated laundry room remodel in Orange County with an undermount sink, shaker cabinets, white cabinets, solid surface countertops, white walls, a side-by-side washer/dryer and black countertops
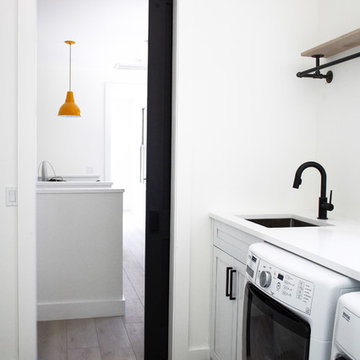
Mid-sized danish galley vinyl floor dedicated laundry room photo in New York with an undermount sink, shaker cabinets, white cabinets, quartz countertops, white walls, a side-by-side washer/dryer and white countertops
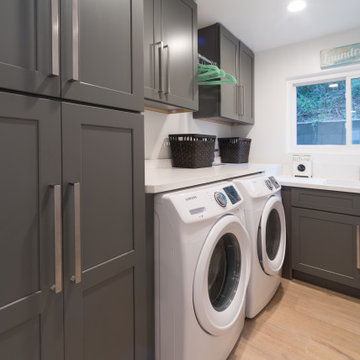
Del Mar Project. Full House Remodeling. Contemporary Kitchen, Living Room, Bathrooms, Hall, and Stairways. Vynil Floor Panels. Custom made concrete bathroom sink. Flat Panels Vanity with double under-mount sinks and quartz countertop. Flat-panel Glossy White Kitchen Cabinets flat panel with white quartz countertop and stainless steel kitchen appliances. Custom Made Stairways. Laundry room with grey shaker solid wood cabinets and white countertop quartz.
Remodeled by Europe Construction
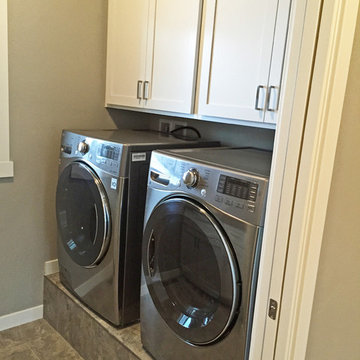
Dedicated laundry room - mid-sized contemporary u-shaped vinyl floor dedicated laundry room idea in Milwaukee with shaker cabinets, white cabinets, gray walls and a side-by-side washer/dryer
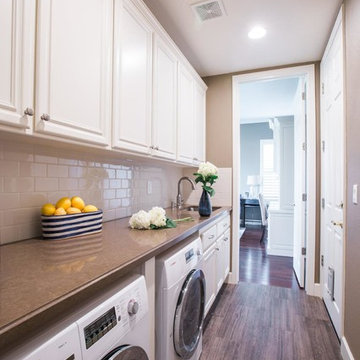
Laundry room - mid-sized transitional single-wall vinyl floor laundry room idea in San Francisco with an undermount sink, raised-panel cabinets, beige walls and a side-by-side washer/dryer
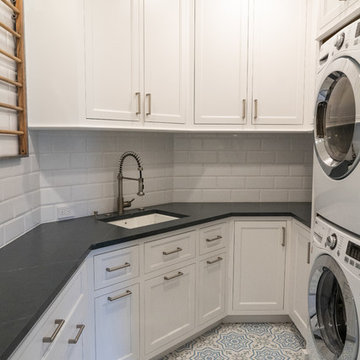
Dedicated laundry room - mid-sized traditional u-shaped vinyl floor and multicolored floor dedicated laundry room idea in DC Metro with an undermount sink, recessed-panel cabinets, white cabinets, soapstone countertops, a stacked washer/dryer and gray countertops
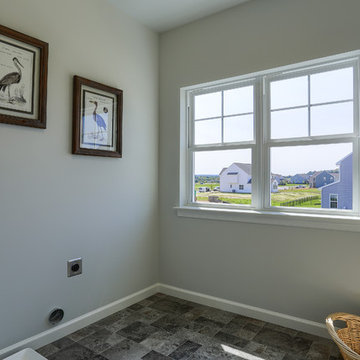
The laundry room is located on the second story just above the front door entryway below. The flooring is Residential Mannington Benchmark sheet vinyl in the New Castle color (4031 Knights Armor).
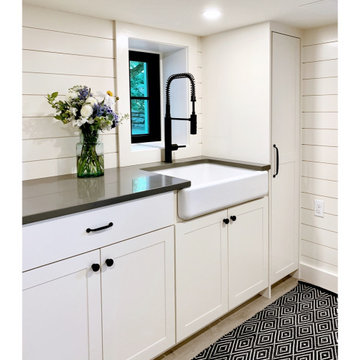
You would never know that this light and airy laundry room is in the basement of a historic house. With the right proportions on custom cabinetry Fritz Carpentry & Contracting was able to make this tight space feel open while maintaining functionality. Overlay, shaker cabinets handcrafted by Fritz Carpentry & Contracting are complimented by custom shiplap and a floating walnut wall shelf.
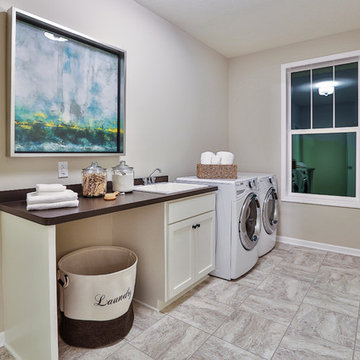
Example of a mid-sized trendy single-wall vinyl floor dedicated laundry room design in Minneapolis with a drop-in sink, raised-panel cabinets, white cabinets, laminate countertops, gray walls and a side-by-side washer/dryer
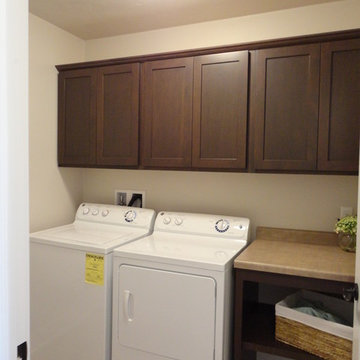
Hillcrest Builders invites you to enjoy the 2,892 sq. ft. two story “Balmore II”. This home has 3 bedrooms, 2.5 baths, and includes a 3+ car garage. The Rear Foyer has been designed for organization and ease with an over sized Mudroom. The main living space connects a Kitchen featuring a deluxe island for entertaining, a message center, and a walk-in pantry for ample storage with a huge Dining Area with lots of windows and adjacent Living Room with fireplace, all in an open concept layout. The Master Suite is located on the second floor and includes a generous shower and large walk-in closet. There is also a large finished bonus room that can be used as an extra bedroom or office.
Features:
2,892 Sq. Ft.
Welcoming front porch
Master suite with private bath and spacious walk-in closet
Deluxe kitchen
2 x 6 construction
Pella windows
Kohler fixtures
High energy efficient features (zoning, two stage furnace)
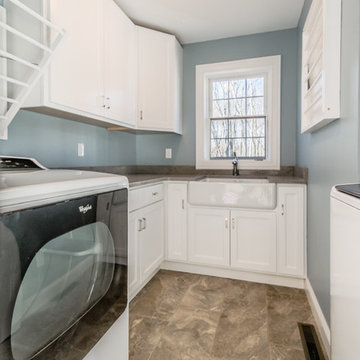
Inspiration for a mid-sized timeless l-shaped vinyl floor dedicated laundry room remodel in New York with a farmhouse sink, shaker cabinets, white cabinets, blue walls and a side-by-side washer/dryer
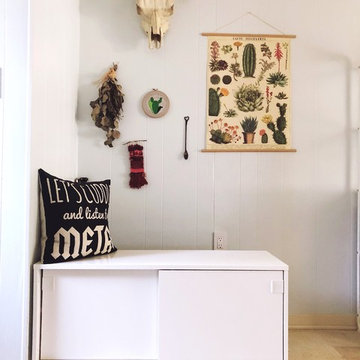
Originally there was no storage units. The cabinet on the left stores summer items including floats, towels, sunscreen and buy spray. The homeowners added their own styles buy hanging up their art.
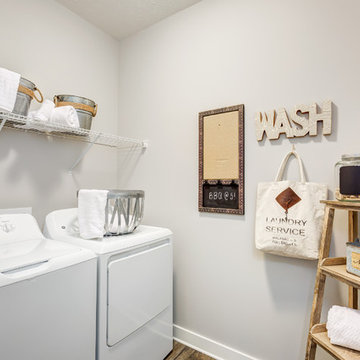
Inspiration for a mid-sized transitional single-wall vinyl floor dedicated laundry room remodel in Other with a side-by-side washer/dryer and gray walls
Mid-Sized Vinyl Floor Laundry Room Ideas
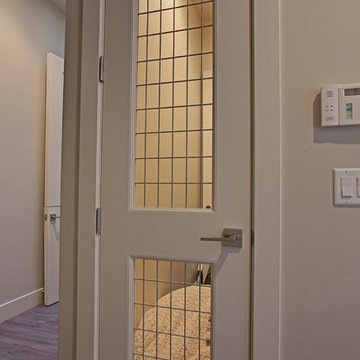
The laundry room is dual purpose in this renovation. Along with washing the clothes you can wash the dog and use the closet as a kennel. This home has an amazing flooring product called LVT, Luxury commerical grade vinyl.
Interior Design by Georgia George.
Karan Thompson Photography
3





