Mid-Sized Vinyl Floor Laundry Room Ideas
Refine by:
Budget
Sort by:Popular Today
81 - 100 of 812 photos
Item 1 of 3
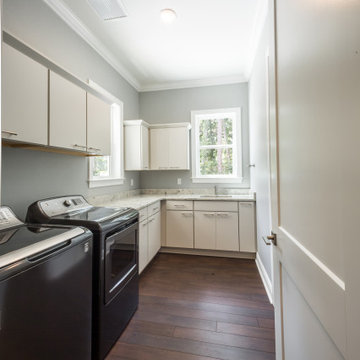
Custom laundry room with granite countertops and luxury vinyl flooring.
Dedicated laundry room - mid-sized traditional l-shaped vinyl floor and brown floor dedicated laundry room idea with a single-bowl sink, flat-panel cabinets, white cabinets, granite countertops, gray walls, a side-by-side washer/dryer and multicolored countertops
Dedicated laundry room - mid-sized traditional l-shaped vinyl floor and brown floor dedicated laundry room idea with a single-bowl sink, flat-panel cabinets, white cabinets, granite countertops, gray walls, a side-by-side washer/dryer and multicolored countertops
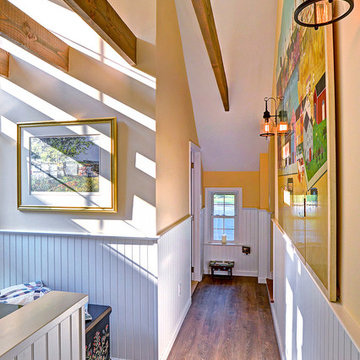
The new remodeled spaces can be easily accessed by both the front and back of the house. We created this hallway in order to accomplish this. Photography Credit: Mike Irby

Laundry Room in 2cm Statuarietto Marble in a Honed Finish with a 1 1/2" Mitered Edge
Inspiration for a mid-sized country galley vinyl floor and multicolored floor utility room remodel in San Francisco with an undermount sink, shaker cabinets, white cabinets, marble countertops, multicolored backsplash, marble backsplash, white walls, a side-by-side washer/dryer and multicolored countertops
Inspiration for a mid-sized country galley vinyl floor and multicolored floor utility room remodel in San Francisco with an undermount sink, shaker cabinets, white cabinets, marble countertops, multicolored backsplash, marble backsplash, white walls, a side-by-side washer/dryer and multicolored countertops
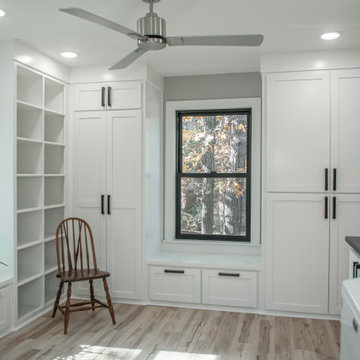
CMI Construction completed a full remodel on this Beaver Lake ranch style home. The home was built in the 1980's and the owners wanted a total update. An open floor plan created more space for entertaining and maximized the beautiful views of the lake. New windows, flooring, fixtures, and led lighting enhanced the homes modern feel and appearance.
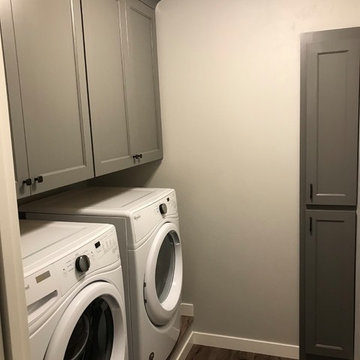
Inspiration for a mid-sized vinyl floor and brown floor dedicated laundry room remodel in Other with flat-panel cabinets, gray cabinets, beige walls and a side-by-side washer/dryer
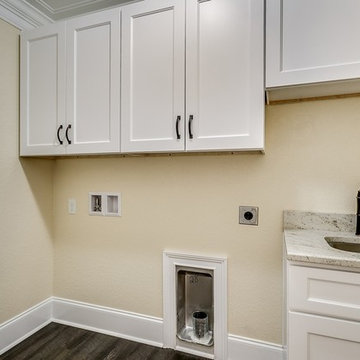
Custom Laundry room with cabinets, sink, and granite
Example of a mid-sized classic vinyl floor and brown floor laundry room design in Other with an undermount sink, raised-panel cabinets, white cabinets and granite countertops
Example of a mid-sized classic vinyl floor and brown floor laundry room design in Other with an undermount sink, raised-panel cabinets, white cabinets and granite countertops
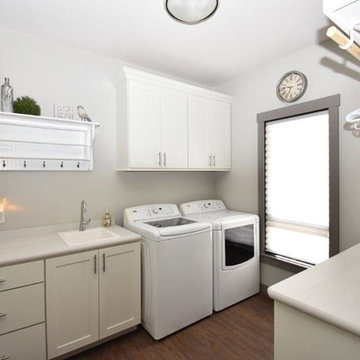
Laundry room - mid-sized farmhouse vinyl floor and brown floor laundry room idea in Other with a drop-in sink, shaker cabinets, gray walls and a side-by-side washer/dryer
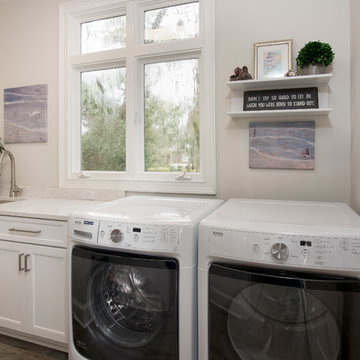
Dedicated laundry room - mid-sized transitional single-wall vinyl floor and gray floor dedicated laundry room idea in Atlanta with an undermount sink, recessed-panel cabinets, white cabinets, quartz countertops, gray walls, a side-by-side washer/dryer and white countertops
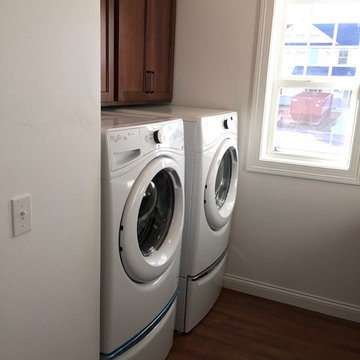
Mid-sized elegant u-shaped vinyl floor dedicated laundry room photo in Other with a drop-in sink, shaker cabinets, dark wood cabinets, laminate countertops, white walls and a side-by-side washer/dryer
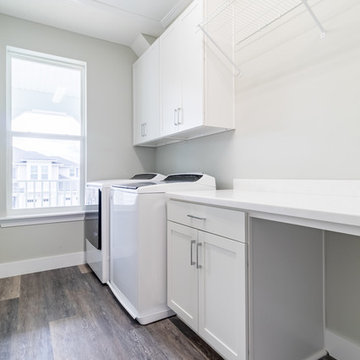
Dedicated laundry room - mid-sized coastal single-wall vinyl floor and brown floor dedicated laundry room idea in Jacksonville with shaker cabinets, white cabinets, quartz countertops, gray walls, a side-by-side washer/dryer and white countertops
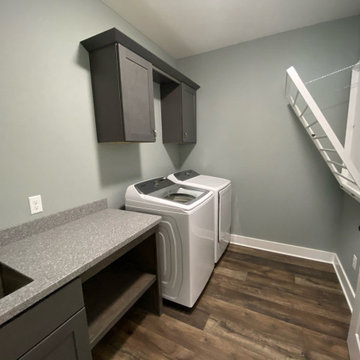
Inspiration for a mid-sized timeless single-wall vinyl floor dedicated laundry room remodel in Grand Rapids with an undermount sink and a side-by-side washer/dryer
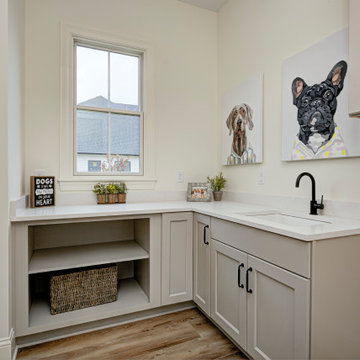
Example of a mid-sized transitional l-shaped vinyl floor and brown floor dedicated laundry room design in Indianapolis with a drop-in sink, shaker cabinets, beige cabinets, granite countertops, white walls, a side-by-side washer/dryer and white countertops
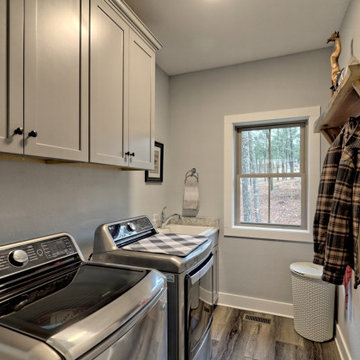
This welcoming Craftsman style home features an angled garage, statement fireplace, open floor plan, and a partly finished basement.
Example of a mid-sized arts and crafts single-wall vinyl floor and gray floor dedicated laundry room design in Atlanta with a drop-in sink, shaker cabinets, gray cabinets, granite countertops, gray walls, a side-by-side washer/dryer and white countertops
Example of a mid-sized arts and crafts single-wall vinyl floor and gray floor dedicated laundry room design in Atlanta with a drop-in sink, shaker cabinets, gray cabinets, granite countertops, gray walls, a side-by-side washer/dryer and white countertops
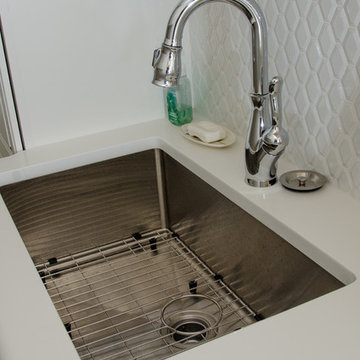
From 32 SF laundry closet to 60 SF great laundry room
Inspiration for a mid-sized transitional galley vinyl floor and gray floor dedicated laundry room remodel in Raleigh with an undermount sink, raised-panel cabinets, white cabinets, quartz countertops, gray walls, a side-by-side washer/dryer and white countertops
Inspiration for a mid-sized transitional galley vinyl floor and gray floor dedicated laundry room remodel in Raleigh with an undermount sink, raised-panel cabinets, white cabinets, quartz countertops, gray walls, a side-by-side washer/dryer and white countertops
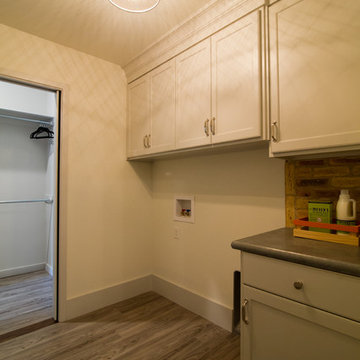
Utility room with built-in storage
Mid-sized eclectic single-wall vinyl floor laundry room photo in Austin with gray cabinets, laminate countertops, white walls and a side-by-side washer/dryer
Mid-sized eclectic single-wall vinyl floor laundry room photo in Austin with gray cabinets, laminate countertops, white walls and a side-by-side washer/dryer
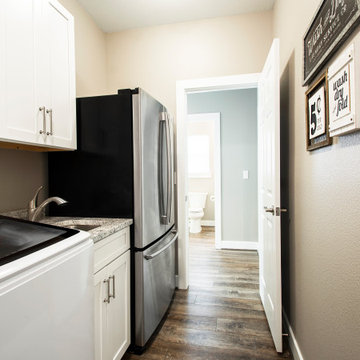
Our clients wanted to increase the size of their kitchen, which was small, in comparison to the overall size of the home. They wanted a more open livable space for the family to be able to hang out downstairs. They wanted to remove the walls downstairs in the front formal living and den making them a new large den/entering room. They also wanted to remove the powder and laundry room from the center of the kitchen, giving them more functional space in the kitchen that was completely opened up to their den. The addition was planned to be one story with a bedroom/game room (flex space), laundry room, bathroom (to serve as the on-suite to the bedroom and pool bath), and storage closet. They also wanted a larger sliding door leading out to the pool.
We demoed the entire kitchen, including the laundry room and powder bath that were in the center! The wall between the den and formal living was removed, completely opening up that space to the entry of the house. A small space was separated out from the main den area, creating a flex space for them to become a home office, sitting area, or reading nook. A beautiful fireplace was added, surrounded with slate ledger, flanked with built-in bookcases creating a focal point to the den. Behind this main open living area, is the addition. When the addition is not being utilized as a guest room, it serves as a game room for their two young boys. There is a large closet in there great for toys or additional storage. A full bath was added, which is connected to the bedroom, but also opens to the hallway so that it can be used for the pool bath.
The new laundry room is a dream come true! Not only does it have room for cabinets, but it also has space for a much-needed extra refrigerator. There is also a closet inside the laundry room for additional storage. This first-floor addition has greatly enhanced the functionality of this family’s daily lives. Previously, there was essentially only one small space for them to hang out downstairs, making it impossible for more than one conversation to be had. Now, the kids can be playing air hockey, video games, or roughhousing in the game room, while the adults can be enjoying TV in the den or cooking in the kitchen, without interruption! While living through a remodel might not be easy, the outcome definitely outweighs the struggles throughout the process.
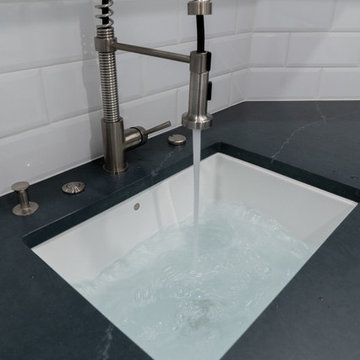
Mid-sized elegant u-shaped vinyl floor and multicolored floor dedicated laundry room photo in DC Metro with an undermount sink, recessed-panel cabinets, white cabinets, soapstone countertops, a stacked washer/dryer and gray countertops
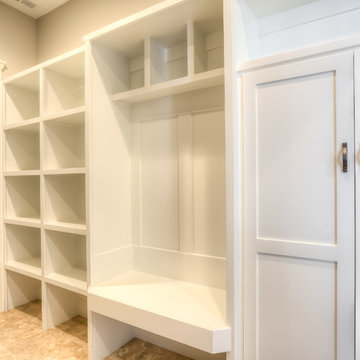
HD Open House
Inspiration for a mid-sized craftsman galley vinyl floor and beige floor utility room remodel in Portland with a drop-in sink, shaker cabinets, white cabinets, laminate countertops, gray walls and a side-by-side washer/dryer
Inspiration for a mid-sized craftsman galley vinyl floor and beige floor utility room remodel in Portland with a drop-in sink, shaker cabinets, white cabinets, laminate countertops, gray walls and a side-by-side washer/dryer
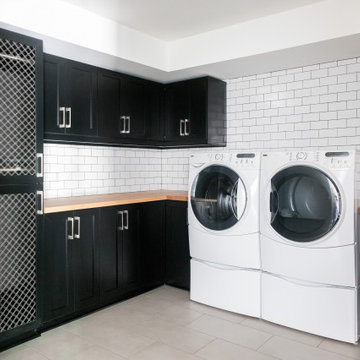
Full basement remodel in Buckhead area of Atlanta, Ga. Took a basement made up of small rooms and opened it up to one major entreatment area with a bedroom and bath. Laundry room was relocated to another area of the basement and made twice the size with tons of storage. Lots of windows and doors to make the space light and bright. New floors, white paint on walls, Renovated bath with heated floors for guests.
Mid-Sized Vinyl Floor Laundry Room Ideas
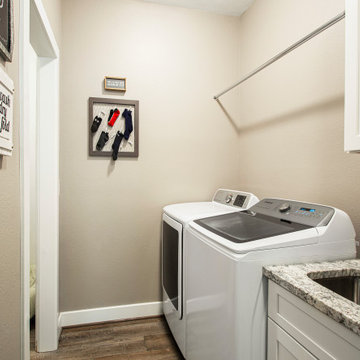
Our clients wanted to increase the size of their kitchen, which was small, in comparison to the overall size of the home. They wanted a more open livable space for the family to be able to hang out downstairs. They wanted to remove the walls downstairs in the front formal living and den making them a new large den/entering room. They also wanted to remove the powder and laundry room from the center of the kitchen, giving them more functional space in the kitchen that was completely opened up to their den. The addition was planned to be one story with a bedroom/game room (flex space), laundry room, bathroom (to serve as the on-suite to the bedroom and pool bath), and storage closet. They also wanted a larger sliding door leading out to the pool.
We demoed the entire kitchen, including the laundry room and powder bath that were in the center! The wall between the den and formal living was removed, completely opening up that space to the entry of the house. A small space was separated out from the main den area, creating a flex space for them to become a home office, sitting area, or reading nook. A beautiful fireplace was added, surrounded with slate ledger, flanked with built-in bookcases creating a focal point to the den. Behind this main open living area, is the addition. When the addition is not being utilized as a guest room, it serves as a game room for their two young boys. There is a large closet in there great for toys or additional storage. A full bath was added, which is connected to the bedroom, but also opens to the hallway so that it can be used for the pool bath.
The new laundry room is a dream come true! Not only does it have room for cabinets, but it also has space for a much-needed extra refrigerator. There is also a closet inside the laundry room for additional storage. This first-floor addition has greatly enhanced the functionality of this family’s daily lives. Previously, there was essentially only one small space for them to hang out downstairs, making it impossible for more than one conversation to be had. Now, the kids can be playing air hockey, video games, or roughhousing in the game room, while the adults can be enjoying TV in the den or cooking in the kitchen, without interruption! While living through a remodel might not be easy, the outcome definitely outweighs the struggles throughout the process.
5





