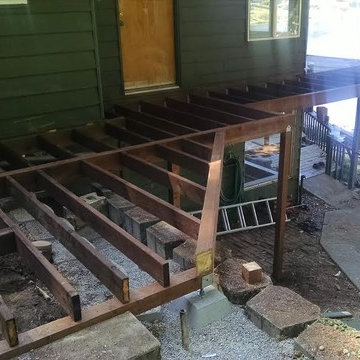Mid-Century Modern Blue Exterior Home Ideas
Refine by:
Budget
Sort by:Popular Today
121 - 140 of 287 photos
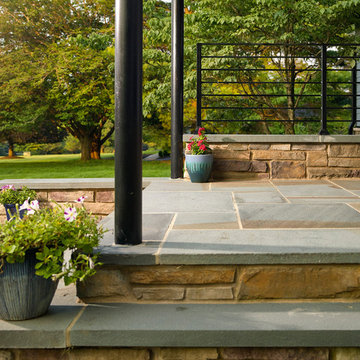
The shape of the angled porch-roof, sets the tone for a truly modern entryway. This protective covering makes a dramatic statement, as it hovers over the front door. The blue-stone terrace conveys even more interest, as it gradually moves upward, morphing into steps, until it reaches the porch.
Porch Detail
The multicolored tan stone, used for the risers and retaining walls, is proportionally carried around the base of the house. Horizontal sustainable-fiber cement board replaces the original vertical wood siding, and widens the appearance of the facade. The color scheme — blue-grey siding, cherry-wood door and roof underside, and varied shades of tan and blue stone — is complimented by the crisp-contrasting black accents of the thin-round metal columns, railing, window sashes, and the roof fascia board and gutters.
This project is a stunning example of an exterior, that is both asymmetrical and symmetrical. Prior to the renovation, the house had a bland 1970s exterior. Now, it is interesting, unique, and inviting.
Photography Credit: Tom Holdsworth Photography
Contractor: Owings Brothers Contracting
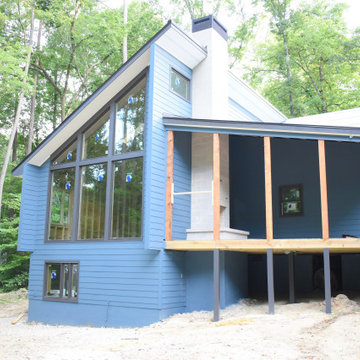
Mid-century modern blue concrete fiberboard house exterior idea in Raleigh with a metal roof
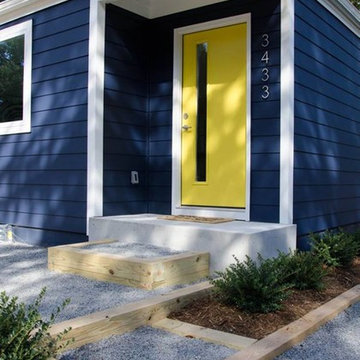
Inspiration for a small 1950s blue one-story wood house exterior remodel in Charlotte with a hip roof and a shingle roof
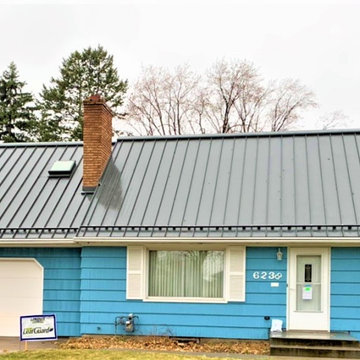
Here's a sneak peek at an exterior transformation that included the installation of a new metal roof & LeafGuard® Gutters. VELUX skylights were utilized to introduce more natural light into the home.
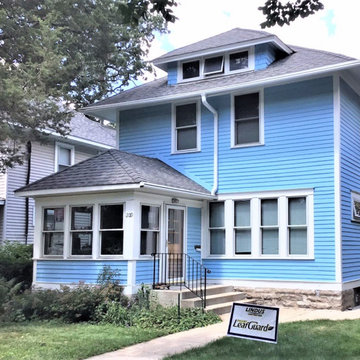
LeafGuard® Brand Gutters are patented, seamless, and guaranteed never to clog. This is due to their oversized trough and downspouts which can filter sizable amounts of water away from a home’s foundation. Even more reassuring is that LeafGuard® Gutters have earned the prestigious Good Housekeeping Seal of approval. In fact, they’ve been certified to handle over 30 inches of rain in an hour.
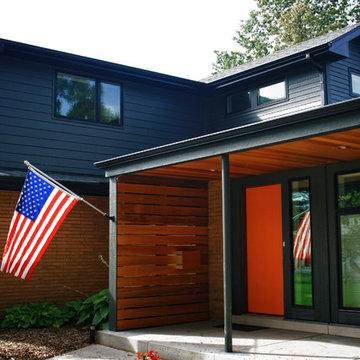
New front entry with new canopy cover.
An existing mid-century ranch was given a new lease on life with a whole house remodel and addition. An existing sunken living room had the floor raised and the front entry was relocated to make room for a complete master suite. The roof/ceiling over the entry and stair was raised with multiple clerestory lights introducing light into the center of the home. Finally, a compartmentalized existing layout was converted to an open plan with the kitchen/dining/living areas sharing a common area at the back of the home.
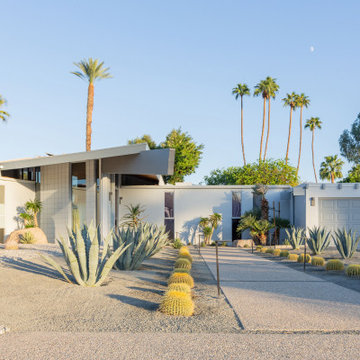
Large mid-century modern blue one-story stucco house exterior idea in Other with a shed roof and a mixed material roof
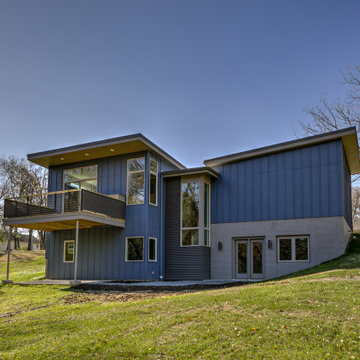
Photo by Amoura Productions
Mid-sized 1950s blue two-story mixed siding house exterior photo in Kansas City with a shed roof and a metal roof
Mid-sized 1950s blue two-story mixed siding house exterior photo in Kansas City with a shed roof and a metal roof
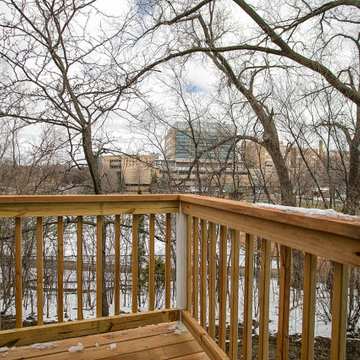
To help preserve the original feel of the home the exterior siding was painted a retro color, shakes were added over the front door, new shutters and a star burst were added. Other exterior improvements include new gutters, soffit and fascia, storm doors, and a new garage door. At the end of remodel, the investors had an updated home without sacrificing the period feel.
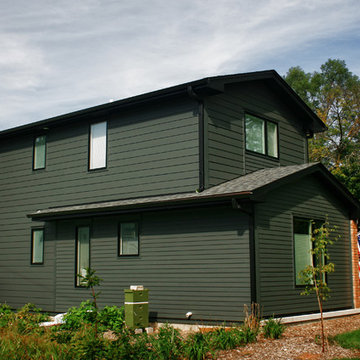
New master suite exterior definition.
An existing mid-century ranch was given a new lease on life with a whole house remodel and addition. An existing sunken living room had the floor raised and the front entry was relocated to make room for a complete master suite. The roof/ceiling over the entry and stair was raised with multiple clerestory lights introducing light into the center of the home. Finally, a compartmentalized existing layout was converted to an open plan with the kitchen/dining/living areas sharing a common area at the back of the home.
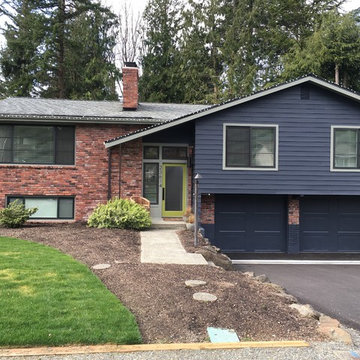
Inspiration for a 1950s blue split-level wood exterior home remodel in Seattle with a hip roof

This mid-century modern makeover features a streamlined front door overhang and period sconces. The river pebble and concrete stepping stones complete the mid-century aesthetic. Nu Interiors, Ale Wood & Design construction and In House Photography.
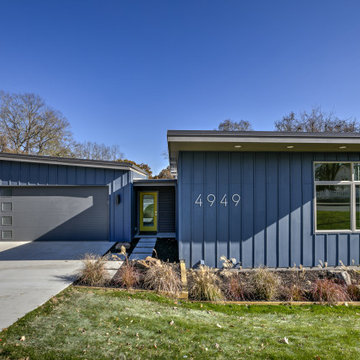
Photo by Amoura Productions
Mid-sized 1950s blue two-story mixed siding house exterior idea in Kansas City with a shed roof and a metal roof
Mid-sized 1950s blue two-story mixed siding house exterior idea in Kansas City with a shed roof and a metal roof

Photos by Francis and Francis Photography
The Anderson Residence is ‘practically’ a new home in one of Las Vegas midcentury modern neighborhoods McNeil. The house is the current home of Ian Anderson the local Herman Miller dealer and Shanna Anderson of Leeland furniture family. When Ian first introduced CSPA studio to the project it was burned down house. Turns out that the house is a 1960 midcentury modern sister of two homes that was destroyed by arson in a dispute between landlord and tenant. Once inside the burned walls it was quite clear what a wonderful house it once was. Great care was taken to try and restore the house to a similar splendor. The reality is the remodel didn’t involve much of the original house, by the time the fire damage was remediated there wasn’t much left. The renovation includes an additional 1000 SF of office, guest bedroom, laundry, mudroom, guest toilet outdoor shower and a garage. The roof line was raised in order to accommodate a forced air mechanical system, but care was taken to keep the lines long and low (appearing) to match the midcentury modern style.
The House is an H-shape. Typically houses of this time period would have small rooms with long narrow hallways. However in this case with the walls burned out one can see from one side of the house to other creating a huge feeling space. It was decided to totally open the East side of the house and make the kitchen which gently spills into the living room and wood burning fireplace the public side. New windows and a huge 16’ sliding door were added all the way around the courtyard so that one can see out and across into the private side. On the west side of the house the long thin hallway is opened up by the windows to the courtyard and the long wall offers an opportunity for a gallery style art display. The long hallway opens to two bedrooms, shared bathroom and master bedroom. The end of the hallway opens to a casual living room and the swimming pool area.
The house has no formal dining room but a 15’ custom crafted table by Ian’s sculptor father that is an extension of the kitchen island.
The H-shape creates two covered areas, one is the front entry courtyard, fenced in by a Brazilian walnut enclosure and crowned by a steel art installation by Ian’s father. The rear covered courtyard is a breezy spot for chilling out on a hot desert day.
The pool was re-finished and a shallow soaking deck added. A new barbeque and covered patio added. Some of the large plant material was salvaged and nursed back to health and a complete new desert landscape was re-installed to bring the exterior to life.
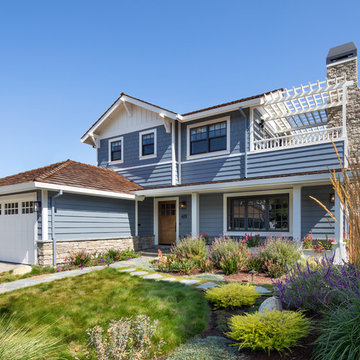
Large 1960s blue two-story stone house exterior photo in San Francisco with a clipped gable roof and a shingle roof
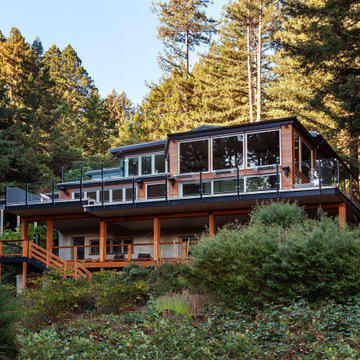
Example of a large mid-century modern blue two-story mixed siding exterior home design in San Francisco with a metal roof
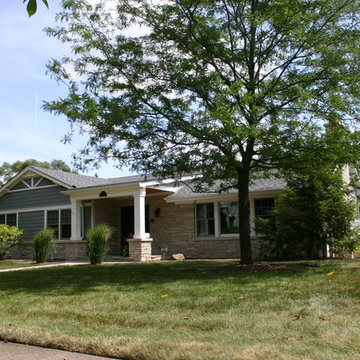
Updated ranch house exterior with new metal roof covered porch, blue stone, cedar siding, stone exterior, landscaping.
Visit our website & follow us on Facebook.
Mid-Century Modern Blue Exterior Home Ideas
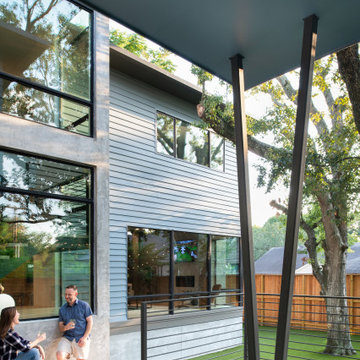
Brick & Siding Façade
Example of a mid-sized mid-century modern blue two-story concrete fiberboard and shingle house exterior design in Houston with a hip roof, a mixed material roof and a brown roof
Example of a mid-sized mid-century modern blue two-story concrete fiberboard and shingle house exterior design in Houston with a hip roof, a mixed material roof and a brown roof
7






