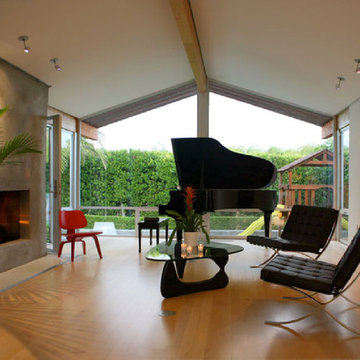Mid-Century Modern Brown Living Room Ideas
Refine by:
Budget
Sort by:Popular Today
1 - 20 of 6,387 photos
Item 1 of 3
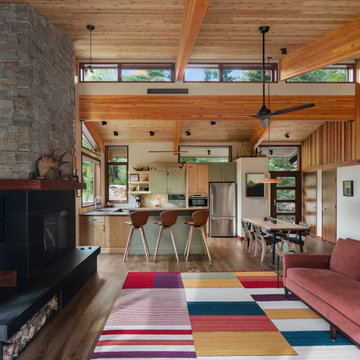
With a grand total of 1,247 square feet of living space, the Lincoln Deck House was designed to efficiently utilize every bit of its floor plan. This home features two bedrooms, two bathrooms, a two-car detached garage and boasts an impressive great room, whose soaring ceilings and walls of glass welcome the outside in to make the space feel one with nature.
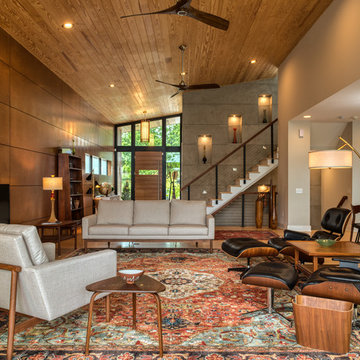
Mark Hoyle
Living room - large 1960s open concept light wood floor and white floor living room idea in Other with white walls
Living room - large 1960s open concept light wood floor and white floor living room idea in Other with white walls
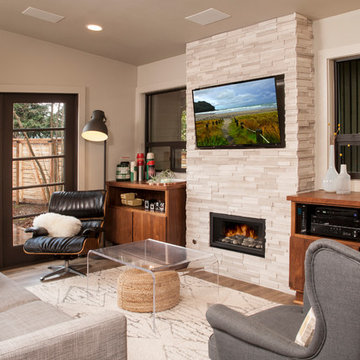
Inspiration for a mid-sized 1960s formal and enclosed light wood floor and brown floor living room remodel in Seattle with beige walls, a standard fireplace, a stone fireplace and a wall-mounted tv
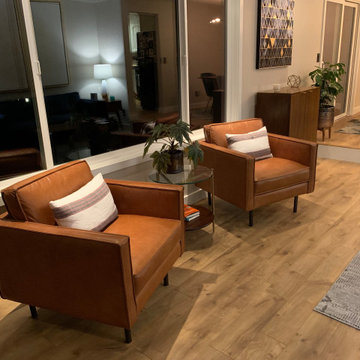
Another view of the sitting area looking into the dining room.
Inspiration for a mid-sized 1950s open concept light wood floor and beige floor living room remodel in Portland with gray walls, a standard fireplace, a brick fireplace and no tv
Inspiration for a mid-sized 1950s open concept light wood floor and beige floor living room remodel in Portland with gray walls, a standard fireplace, a brick fireplace and no tv

Inspiration for a 1960s open concept medium tone wood floor and brown floor living room remodel in Portland with white walls, a standard fireplace and a wall-mounted tv

Merrick Ales Photography
Inspiration for a mid-century modern medium tone wood floor living room remodel in Austin with white walls
Inspiration for a mid-century modern medium tone wood floor living room remodel in Austin with white walls
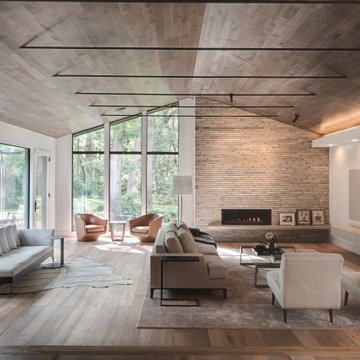
This 1960 house was in need of updating from both design and performance standpoints, and the project turned into a comprehensive deep energy retrofit, with thorough airtightness and insulation, new space conditioning and energy-recovery-ventilation, triple glazed windows, and an interior of incredible elegance. While we maintained the foundation and overall massing, this is essentially a new house, well equipped for a new generation of use and enjoyment.
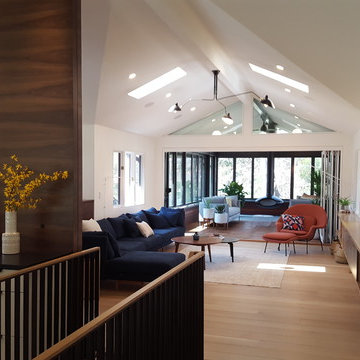
Lissa Gotwals
Example of a 1960s open concept light wood floor living room design in Raleigh with white walls and a hanging fireplace
Example of a 1960s open concept light wood floor living room design in Raleigh with white walls and a hanging fireplace
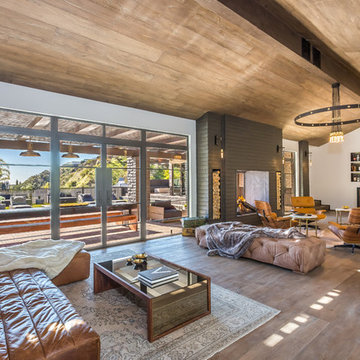
Living room - 1960s open concept dark wood floor and brown floor living room idea in Los Angeles with white walls
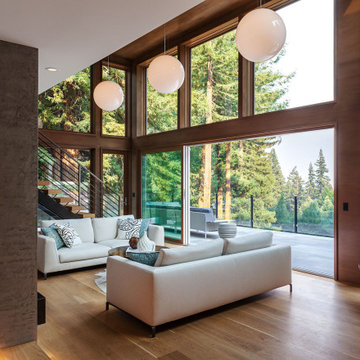
Example of a large mid-century modern open concept light wood floor and beige floor living room design in San Francisco with white walls, a standard fireplace, a concrete fireplace and no tv

Our clients wanted to replace an existing suburban home with a modern house at the same Lexington address where they had lived for years. The structure the clients envisioned would complement their lives and integrate the interior of the home with the natural environment of their generous property. The sleek, angular home is still a respectful neighbor, especially in the evening, when warm light emanates from the expansive transparencies used to open the house to its surroundings. The home re-envisions the suburban neighborhood in which it stands, balancing relationship to the neighborhood with an updated aesthetic.
The floor plan is arranged in a “T” shape which includes a two-story wing consisting of individual studies and bedrooms and a single-story common area. The two-story section is arranged with great fluidity between interior and exterior spaces and features generous exterior balconies. A staircase beautifully encased in glass stands as the linchpin between the two areas. The spacious, single-story common area extends from the stairwell and includes a living room and kitchen. A recessed wooden ceiling defines the living room area within the open plan space.
Separating common from private spaces has served our clients well. As luck would have it, construction on the house was just finishing up as we entered the Covid lockdown of 2020. Since the studies in the two-story wing were physically and acoustically separate, zoom calls for work could carry on uninterrupted while life happened in the kitchen and living room spaces. The expansive panes of glass, outdoor balconies, and a broad deck along the living room provided our clients with a structured sense of continuity in their lives without compromising their commitment to aesthetically smart and beautiful design.

Flavin Architects was chosen for the renovation due to their expertise with Mid-Century-Modern and specifically Henry Hoover renovations. Respect for the integrity of the original home while accommodating a modern family’s needs is key. Practical updates like roof insulation, new roofing, and radiant floor heat were combined with sleek finishes and modern conveniences. Photo by: Nat Rea Photography

This 1956 John Calder Mackay home had been poorly renovated in years past. We kept the 1400 sqft footprint of the home, but re-oriented and re-imagined the bland white kitchen to a midcentury olive green kitchen that opened up the sight lines to the wall of glass facing the rear yard. We chose materials that felt authentic and appropriate for the house: handmade glazed ceramics, bricks inspired by the California coast, natural white oaks heavy in grain, and honed marbles in complementary hues to the earth tones we peppered throughout the hard and soft finishes. This project was featured in the Wall Street Journal in April 2022.
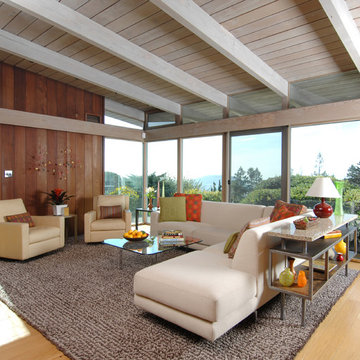
A fresh and modern design upgrade to the existing interior of this mid-century modern home created the perfect compliment to the owner's taste and lifestyle. Furniture layouts and detailed specifications for the living room provided the starting point and primary focus for the project, and influenced the selection of related materials and finishes throughout the house.
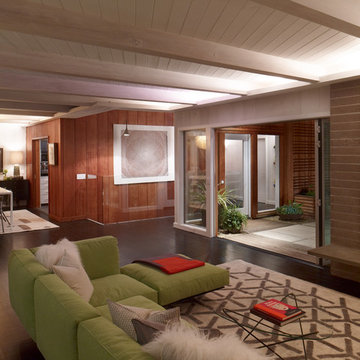
Living room - 1960s open concept living room idea in San Francisco with a standard fireplace
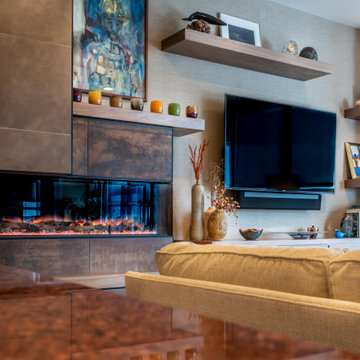
Strong horizontal lines are used in several ways: The fireplace, the mantel, the floating shelves, and the floating cabinets.
Example of a small 1960s enclosed light wood floor living room design in Other with beige walls, a ribbon fireplace, a tile fireplace and a wall-mounted tv
Example of a small 1960s enclosed light wood floor living room design in Other with beige walls, a ribbon fireplace, a tile fireplace and a wall-mounted tv

Design by: H2D Architecture + Design
www.h2darchitects.com
Built by: Carlisle Classic Homes
Photos: Christopher Nelson Photography
1950s medium tone wood floor and vaulted ceiling living room photo in Seattle with a two-sided fireplace and a brick fireplace
1950s medium tone wood floor and vaulted ceiling living room photo in Seattle with a two-sided fireplace and a brick fireplace
Mid-Century Modern Brown Living Room Ideas
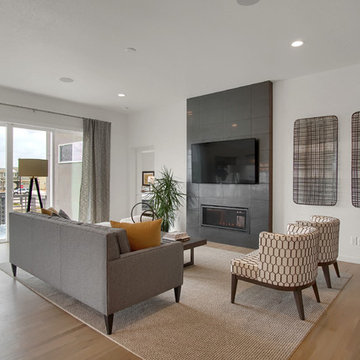
Great room with linear gas fireplace with floor to ceiling tile surround and hardwood flooring. Large sliding glass door opens to the rear deck.
Example of a huge 1960s open concept light wood floor and beige floor living room design in Denver with white walls, a standard fireplace, a tile fireplace and a wall-mounted tv
Example of a huge 1960s open concept light wood floor and beige floor living room design in Denver with white walls, a standard fireplace, a tile fireplace and a wall-mounted tv
1







