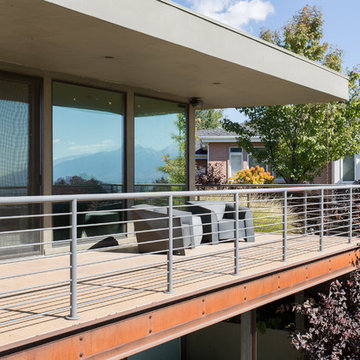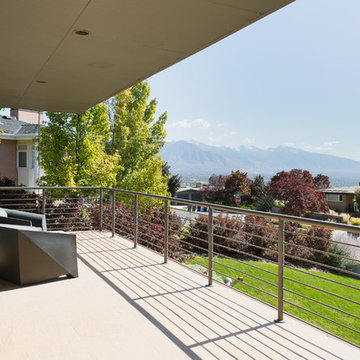Mid-Century Modern Front Porch Ideas
Refine by:
Budget
Sort by:Popular Today
1 - 20 of 104 photos
Item 1 of 5
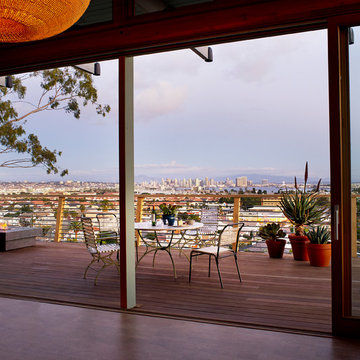
William Waldron
This is an example of a large 1950s front porch design in New York with decking.
This is an example of a large 1950s front porch design in New York with decking.
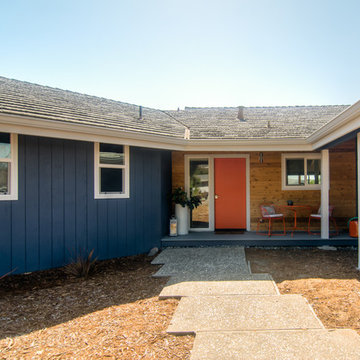
The remodel of the exterior entry included new wood siding, paint, and decking to create a vibrant front porch.
Photo: Bryan Shields
1960s front porch photo in San Luis Obispo with decking and a roof extension
1960s front porch photo in San Luis Obispo with decking and a roof extension
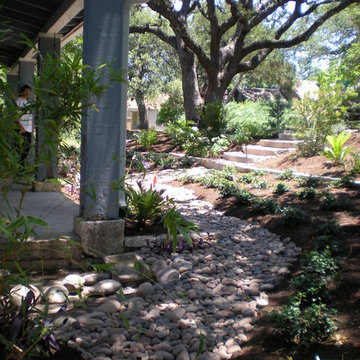
Bill Rose
This is an example of a mid-sized mid-century modern front porch design in Austin.
This is an example of a mid-sized mid-century modern front porch design in Austin.
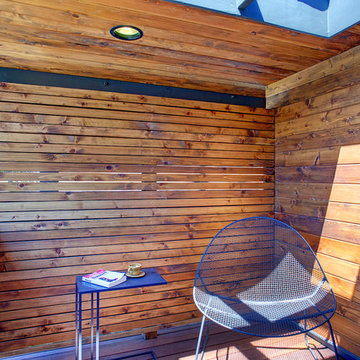
Inspiration for a small mid-century modern front porch remodel in Los Angeles with decking and a roof extension
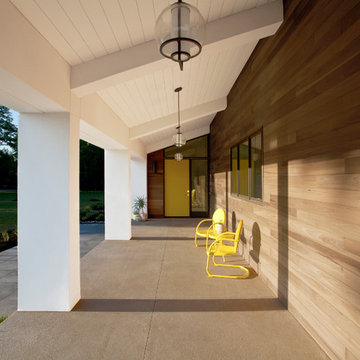
Front Covered Porch Entry Side View - compound-style home featuring open concept living, bedroom wing, recreation wing, and grain bin studio - achieved substantial completion in late 2016 (Phase One) - Design, Rendering, Photography: HAUS | Architecture For Modern Lifestyles - Photo: Adam Reynolds Photography
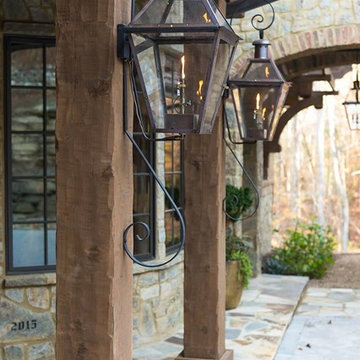
Aperture Vision Photography
Large 1960s stone front porch idea in Other with a fire pit and a roof extension
Large 1960s stone front porch idea in Other with a fire pit and a roof extension
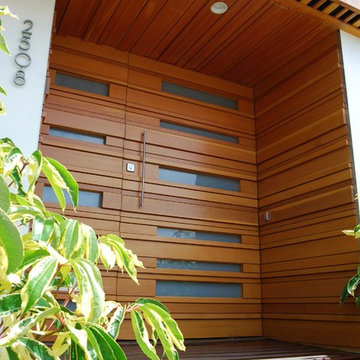
Jeremy Taylor designed the Landscape as well as the Building Facade and Hardscape.
1950s front porch idea in Los Angeles with decking and a roof extension
1950s front porch idea in Los Angeles with decking and a roof extension
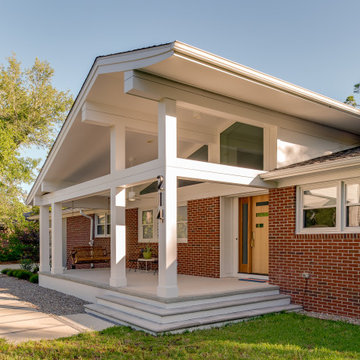
Renovation update and addition to a vintage 1960's suburban ranch house.
Bauen Group - Contractor
Rick Ricozzi - Photographer
Mid-sized 1960s concrete paver front porch photo in Other with a roof extension
Mid-sized 1960s concrete paver front porch photo in Other with a roof extension
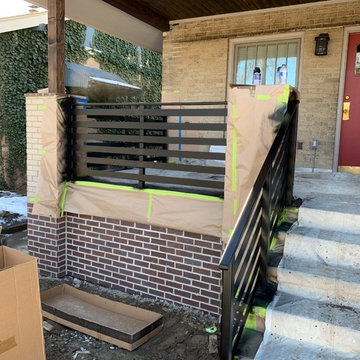
Porch wall removed for a more open area with new simple, modern railing. Basement blow out beneath. Red accent door.
Inspiration for a mid-sized 1950s brick front porch remodel in Denver with a roof extension
Inspiration for a mid-sized 1950s brick front porch remodel in Denver with a roof extension
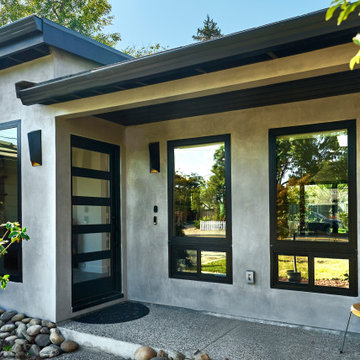
This modern yet cozy front porch creates an inviting place to relax and an opportunity to visit with neighbors.
This is an example of a mid-sized mid-century modern front porch design in San Francisco with a roof extension.
This is an example of a mid-sized mid-century modern front porch design in San Francisco with a roof extension.
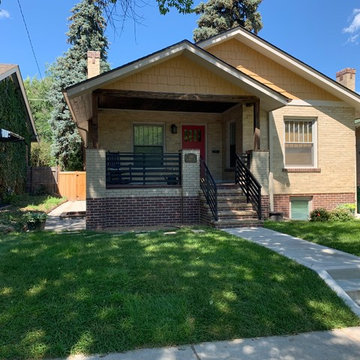
New and healthy grass landscaping. Porch wall removed for a more open area with new simple, modern railing. Basement blow out beneath with new added egress window. Red accent door.
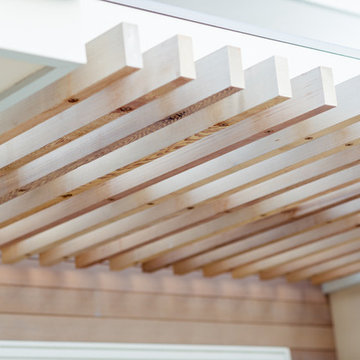
A suspended 2x cedar trellis utilizes the existing awning structure, attached by countersunk bolts to create a floating effect- an entry detail that defines main access and creates beautiful shadows on the light gray siding below.
photo: jimmy cheng photography
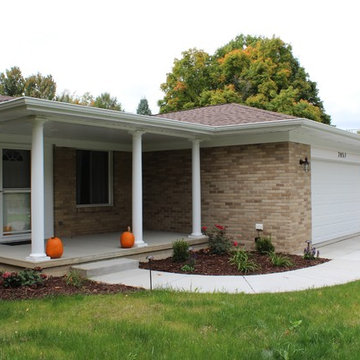
This is an example of a mid-sized 1960s concrete front porch design in Other with a roof extension.
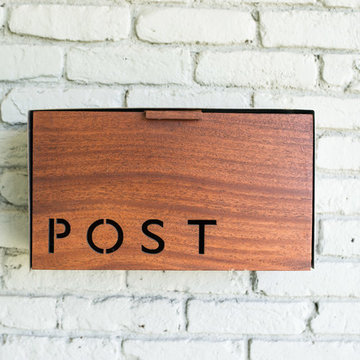
Architecture Design by M-Gray Architecture, Styling by Wendy Teague, Photography by Shayna Fontana
Small 1960s concrete front porch idea in Dallas with a fire pit and a roof extension
Small 1960s concrete front porch idea in Dallas with a fire pit and a roof extension
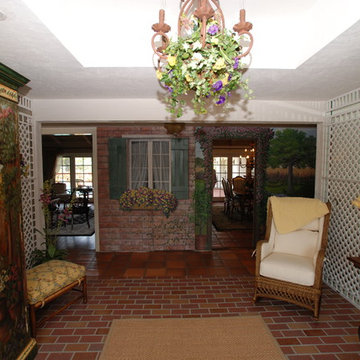
This beautiful sunroom design we created invites you right in to sit down and relax. We valuted the interior ceiling to allow for the chandalier to be recessed, added the trellis on the mirrors, installed 3/8 inch brick pavers, the Trompe-l'oeil painting make you feel like your still outside, we removed a 6 foot window and installed a 12 foot door with sidelights that crank out to allow for a cross breez, we sawcut the patio and installed a partioning wall in old Mexican bricks, we installed the fauntain with autofill for the water. On the other walls behind the interior trellis we faux painted the walls with a rubbed look. This absolutely gorgeous room is bringing the outside in and asking you to sit down and relax!
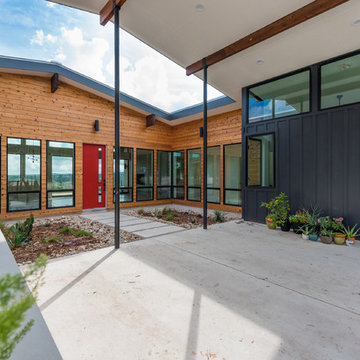
Amy Johnston Harper
Inspiration for a mid-sized mid-century modern concrete paver porch remodel in Austin with a roof extension
Inspiration for a mid-sized mid-century modern concrete paver porch remodel in Austin with a roof extension
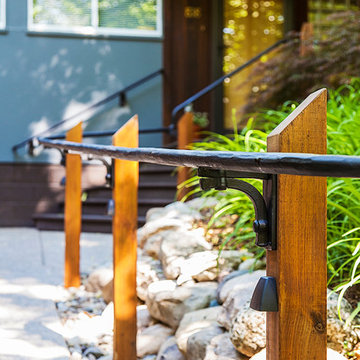
Custom handrail and posts with new boulder landscape wall, photograph by Jeff Garland
Small mid-century modern front porch photo with decking and a roof extension
Small mid-century modern front porch photo with decking and a roof extension
Mid-Century Modern Front Porch Ideas
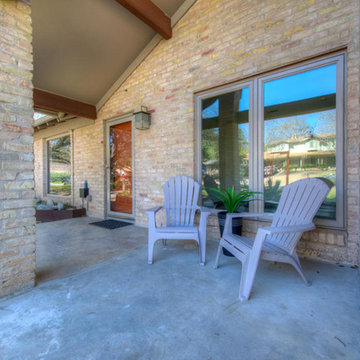
David Stewart Photography
Inspiration for a mid-century modern front porch remodel in Austin
Inspiration for a mid-century modern front porch remodel in Austin
1






