Mid-Century Modern Kitchen with Colored Appliances Ideas
Refine by:
Budget
Sort by:Popular Today
1 - 20 of 354 photos
Item 1 of 3

Brooklyn Brownstone Renovation
3"x6" Subway Tile - 1036W Bluegrass
Photos by Jody Kivort
Open concept kitchen - large 1960s galley marble floor open concept kitchen idea in New York with ceramic backsplash, colored appliances, an island, flat-panel cabinets, marble countertops, blue backsplash, a farmhouse sink and medium tone wood cabinets
Open concept kitchen - large 1960s galley marble floor open concept kitchen idea in New York with ceramic backsplash, colored appliances, an island, flat-panel cabinets, marble countertops, blue backsplash, a farmhouse sink and medium tone wood cabinets

Beautiful kitchen remodel in a 1950's mis century modern home in Yellow Springs Ohio The Teal accent tile really sets off the bright orange range hood and stove.
Photo Credit, Kelly Settle Kelly Ann Photography

The clients—a chef and a baker—desired a light-filled space with stylish function allowing them to cook, bake and entertain. Craig expanded the kitchen by removing a wall, vaulted the ceiling and enlarged the windows.
Photo: Helynn Ospina

Interior Kitchen-Living room with Beautiful Balcony View above the sink that provide natural light. Living room with black sofa, lamp, freestand table & TV. The darkly stained chairs add contrast to the Contemporary kitchen-living room, and breakfast table in kitchen with typically designed drawers, best interior, wall painting,grey furniture, pendent, window strip curtains looks nice.
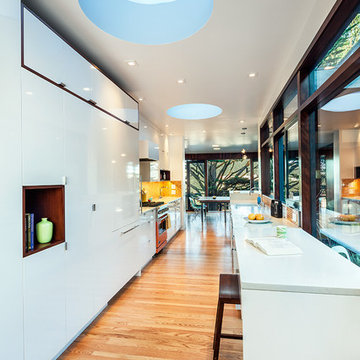
1960s galley enclosed kitchen photo in San Francisco with flat-panel cabinets, white cabinets and colored appliances
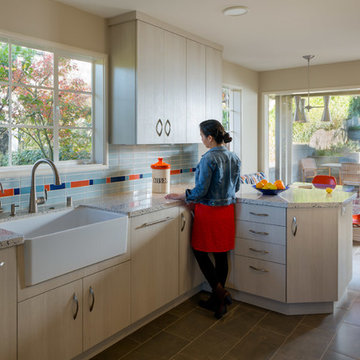
Scott Hargis
Mid-sized 1950s u-shaped porcelain tile enclosed kitchen photo in San Francisco with a farmhouse sink, flat-panel cabinets, beige cabinets, quartz countertops, multicolored backsplash, ceramic backsplash, colored appliances and a peninsula
Mid-sized 1950s u-shaped porcelain tile enclosed kitchen photo in San Francisco with a farmhouse sink, flat-panel cabinets, beige cabinets, quartz countertops, multicolored backsplash, ceramic backsplash, colored appliances and a peninsula

Design: Camille Henderson Davis // Photos: Jenna Peffley
Large mid-century modern u-shaped light wood floor and beige floor kitchen photo in Los Angeles with a drop-in sink, flat-panel cabinets, white cabinets, multicolored backsplash, ceramic backsplash, colored appliances, an island and white countertops
Large mid-century modern u-shaped light wood floor and beige floor kitchen photo in Los Angeles with a drop-in sink, flat-panel cabinets, white cabinets, multicolored backsplash, ceramic backsplash, colored appliances, an island and white countertops
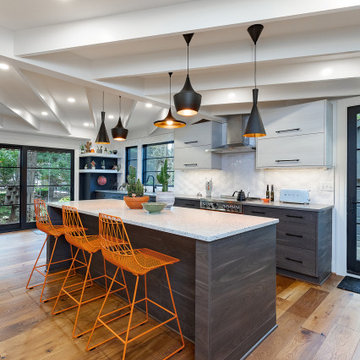
An open Mid-Century Modern inspired kitchen with ceiling details and lots of natural light. White upper cabinets and grey lower cabinets keep the space light. An orange Stove and orange counter stools pop against the neutral background. The pendant lights feel like an art installation, and the ceiling design adds drama without feeling heavy.
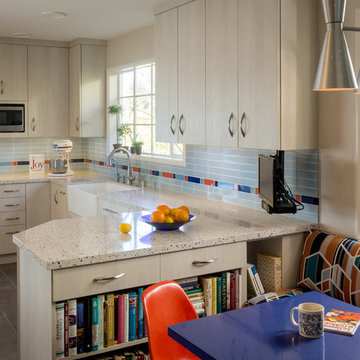
Scott Hargis
Inspiration for a mid-sized 1950s u-shaped porcelain tile enclosed kitchen remodel in San Francisco with a farmhouse sink, flat-panel cabinets, beige cabinets, quartz countertops, multicolored backsplash, ceramic backsplash, colored appliances and a peninsula
Inspiration for a mid-sized 1950s u-shaped porcelain tile enclosed kitchen remodel in San Francisco with a farmhouse sink, flat-panel cabinets, beige cabinets, quartz countertops, multicolored backsplash, ceramic backsplash, colored appliances and a peninsula
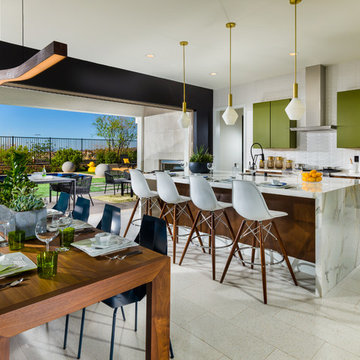
Eat-in kitchen - 1960s l-shaped eat-in kitchen idea in Los Angeles with an undermount sink, flat-panel cabinets, green cabinets, marble countertops, white backsplash, ceramic backsplash, colored appliances and an island
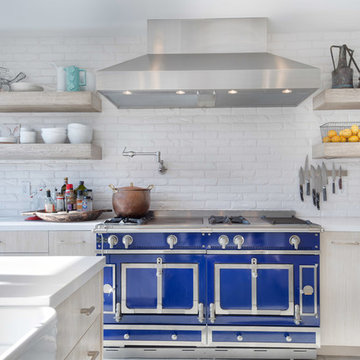
Photo: Tom Hofer
Example of a large 1950s u-shaped open concept kitchen design in Los Angeles with a farmhouse sink, flat-panel cabinets, light wood cabinets, white backsplash, brick backsplash, colored appliances and an island
Example of a large 1950s u-shaped open concept kitchen design in Los Angeles with a farmhouse sink, flat-panel cabinets, light wood cabinets, white backsplash, brick backsplash, colored appliances and an island
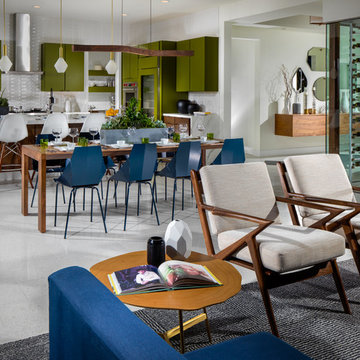
This Midcentury modern home was designed for Pardee Homes Las Vegas. It features an open floor plan that opens up to amazing outdoor spaces.
Inspiration for a mid-sized 1950s l-shaped eat-in kitchen remodel in Los Angeles with an undermount sink, flat-panel cabinets, green cabinets, marble countertops, white backsplash, ceramic backsplash, colored appliances and an island
Inspiration for a mid-sized 1950s l-shaped eat-in kitchen remodel in Los Angeles with an undermount sink, flat-panel cabinets, green cabinets, marble countertops, white backsplash, ceramic backsplash, colored appliances and an island
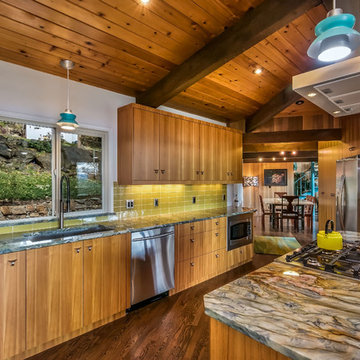
1950s medium tone wood floor kitchen photo in Other with a single-bowl sink, flat-panel cabinets, medium tone wood cabinets, marble countertops, yellow backsplash, glass tile backsplash and colored appliances
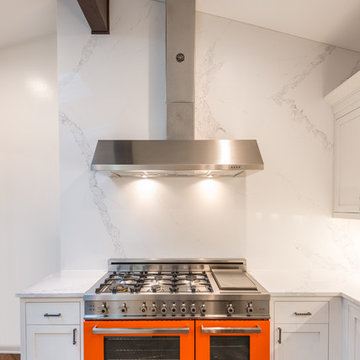
Mid-sized 1960s l-shaped dark wood floor and brown floor eat-in kitchen photo in New York with a farmhouse sink, shaker cabinets, white cabinets, quartz countertops, white backsplash, stone slab backsplash, colored appliances, an island and white countertops
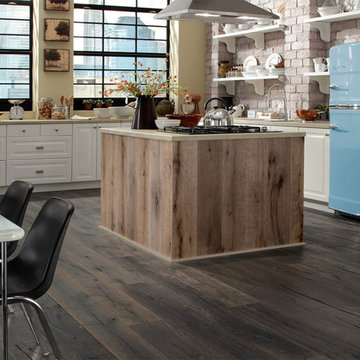
Color:Castle-Combe-Originals-Malmesbury
Mid-sized mid-century modern l-shaped dark wood floor eat-in kitchen photo in Chicago with a single-bowl sink, raised-panel cabinets, white cabinets, beige backsplash, colored appliances and an island
Mid-sized mid-century modern l-shaped dark wood floor eat-in kitchen photo in Chicago with a single-bowl sink, raised-panel cabinets, white cabinets, beige backsplash, colored appliances and an island
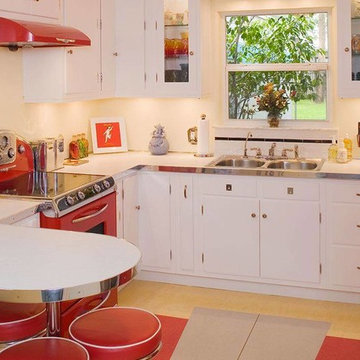
Kitchen - small mid-century modern l-shaped linoleum floor kitchen idea in Tampa with a double-bowl sink, flat-panel cabinets, white cabinets, white backsplash, ceramic backsplash and colored appliances
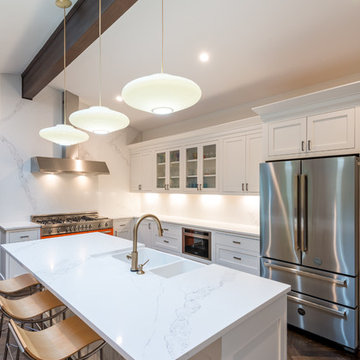
Eat-in kitchen - mid-sized mid-century modern l-shaped dark wood floor and brown floor eat-in kitchen idea in New York with a farmhouse sink, shaker cabinets, white cabinets, quartz countertops, white backsplash, stone slab backsplash, colored appliances, an island and white countertops
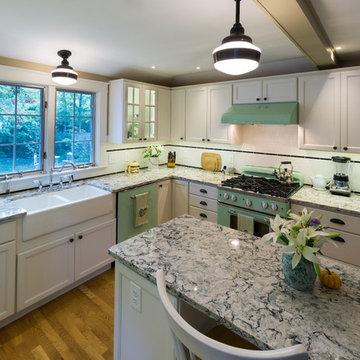
Design/Build: Modern Yankee Builders & Stephen Greenleaf, Architect; John Anderson, On The Spot Photography
Inspiration for a mid-sized mid-century modern u-shaped medium tone wood floor kitchen remodel in Providence with a farmhouse sink, recessed-panel cabinets, white cabinets, quartz countertops, white backsplash, cement tile backsplash, colored appliances and an island
Inspiration for a mid-sized mid-century modern u-shaped medium tone wood floor kitchen remodel in Providence with a farmhouse sink, recessed-panel cabinets, white cabinets, quartz countertops, white backsplash, cement tile backsplash, colored appliances and an island
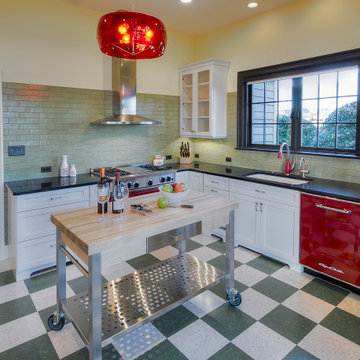
Eat-in kitchen - mid-sized 1960s u-shaped vinyl floor and multicolored floor eat-in kitchen idea in DC Metro with shaker cabinets, white cabinets, quartz countertops, white backsplash, subway tile backsplash, colored appliances, an island and black countertops
Mid-Century Modern Kitchen with Colored Appliances Ideas
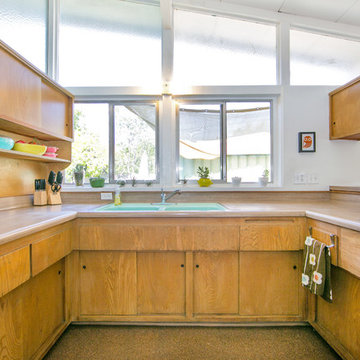
Pops of bold color accent the original bespoke wood cabinetry in this beautiful Mid-Century Modern kitchen by Architect Ben Urmston.
OCModHomes.com
Example of a mid-sized 1950s u-shaped kitchen design in Orange County with a drop-in sink, light wood cabinets, laminate countertops and colored appliances
Example of a mid-sized 1950s u-shaped kitchen design in Orange County with a drop-in sink, light wood cabinets, laminate countertops and colored appliances
1





