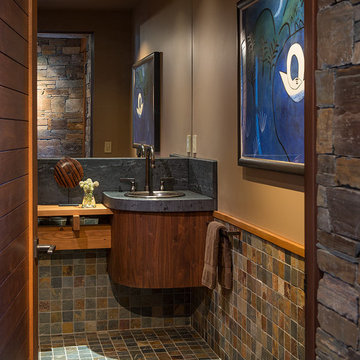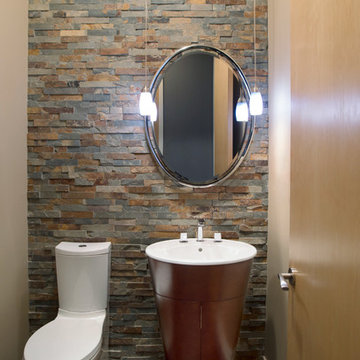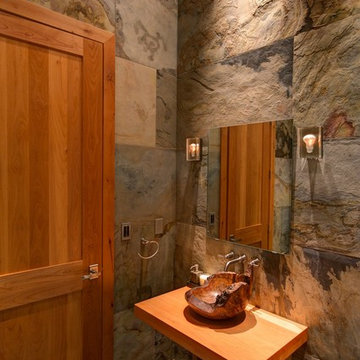Mirror Tile and Slate Tile Powder Room Ideas
Refine by:
Budget
Sort by:Popular Today
1 - 20 of 202 photos
Item 1 of 3

This lovely powder room has a beautiful metallic shagreen wallpaper and custom countertop with a custom antiqued mirror. I love the Rocky Mountain Hardware towel bar and faucet.
Jon Cook High 5 Productions

The small powder room by the entry introduces texture and contrasts the dark stacked stone wall tile and floating shelf to the white fixtures and white porcelain floors.
Photography: Geoffrey Hodgdon

Example of a small transitional mirror tile, white tile, beige tile and black tile ceramic tile and white floor powder room design in Minneapolis with gray walls, marble countertops, dark wood cabinets, a two-piece toilet, a vessel sink and open cabinets
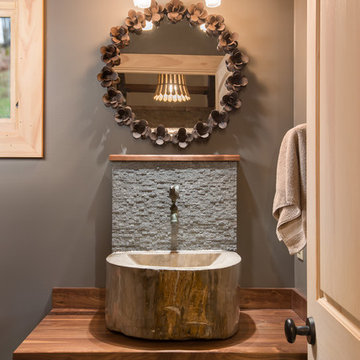
© 2017 Kim Smith Photo
Home by Timberbuilt. Please address design questions to the builder.
Small mountain style gray tile and slate tile powder room photo in Atlanta with gray walls, a vessel sink and wood countertops
Small mountain style gray tile and slate tile powder room photo in Atlanta with gray walls, a vessel sink and wood countertops
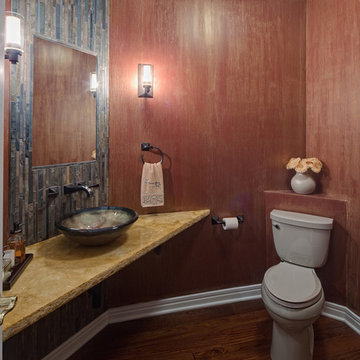
Inspiration for an eclectic slate tile powder room remodel in Chicago
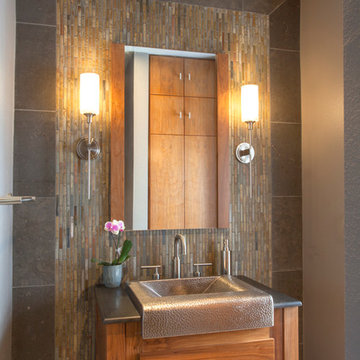
Gail Owens
Example of a mid-sized mountain style gray tile and slate tile limestone floor and beige floor powder room design in San Diego with furniture-like cabinets, medium tone wood cabinets, gray walls, a trough sink and marble countertops
Example of a mid-sized mountain style gray tile and slate tile limestone floor and beige floor powder room design in San Diego with furniture-like cabinets, medium tone wood cabinets, gray walls, a trough sink and marble countertops
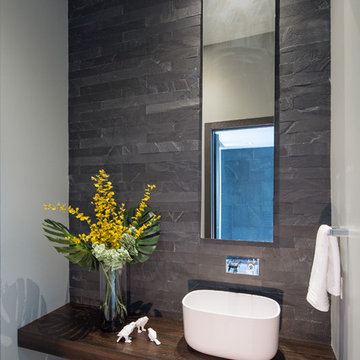
SDH Studio - Architecture and Design
Location: Golden Beach, Florida, USA
Located on a waterfront lot, this home was designed as a narrative of the family’s love for green, quiet and light infused spaces. The use of natural materials in its architecture emphasizes the relationship between the structure and its surroundings, while a sequence of private/public spaces lead to an oversized cantilevered overhang that integrates the interior living area to the landscape.
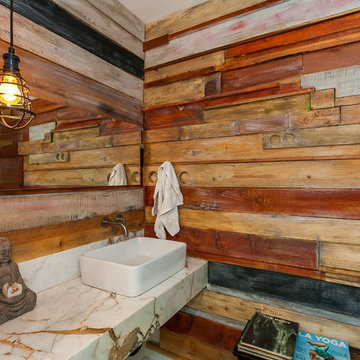
Reclaimed wood Powder Room
Powder room - small contemporary brown tile and slate tile concrete floor and gray floor powder room idea in Los Angeles with white walls, a vessel sink, marble countertops, white countertops and a two-piece toilet
Powder room - small contemporary brown tile and slate tile concrete floor and gray floor powder room idea in Los Angeles with white walls, a vessel sink, marble countertops, white countertops and a two-piece toilet
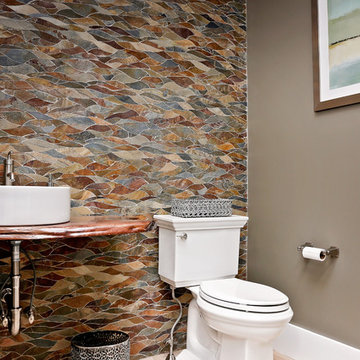
The Montauk, our new model home and design center is now open in the sought after community of Showfield in Lewes. This Hampton’s inspired modern farmhouse feel is a collaboration between Garrison Homes, Element Design and Rsquare in Rehoboth. The Garrison quality craftsmanship can be seen in every inch of this home. Here are some photos of our favorite spaces, but stop by and tour this incredible model to see first hand what makes a Garrison Home so different.
The model is open daily Monday through Friday, 9am-5pm and weekends 11am – 4pm.
See floorplans for the Montauk at http://garrisonhomes.com/floor-plans/garrison-custom-collection/the-montauk/
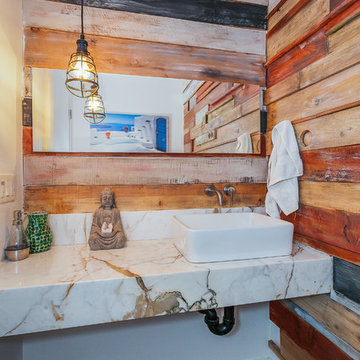
Reclaimed wood walls for Guest Bathroom
Inspiration for a small contemporary brown tile and slate tile concrete floor and gray floor powder room remodel in Los Angeles with white walls, a vessel sink, marble countertops, white countertops and a two-piece toilet
Inspiration for a small contemporary brown tile and slate tile concrete floor and gray floor powder room remodel in Los Angeles with white walls, a vessel sink, marble countertops, white countertops and a two-piece toilet
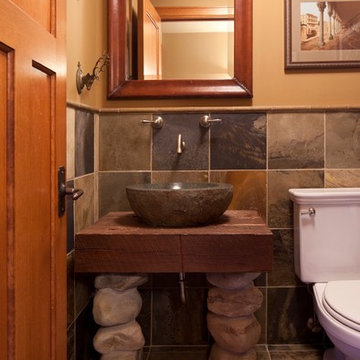
MA Peterson
www.mapeterson.com
Inspiration for a mid-sized timeless slate tile and gray tile slate floor powder room remodel in Minneapolis with a vessel sink, wood countertops, a one-piece toilet, furniture-like cabinets, medium tone wood cabinets, beige walls and brown countertops
Inspiration for a mid-sized timeless slate tile and gray tile slate floor powder room remodel in Minneapolis with a vessel sink, wood countertops, a one-piece toilet, furniture-like cabinets, medium tone wood cabinets, beige walls and brown countertops
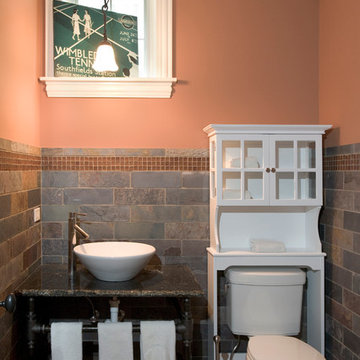
Photography by Linda Oyama Bryan. http://pickellbuilders.com. Powder Room with Custom Iron and Stone Vanity Features Vessel Bowl Sink, stained concrete floors and slate tiled walls.
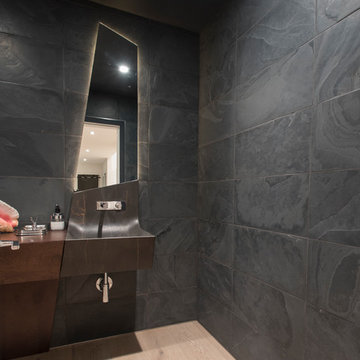
This one-of-a-kind real estate was designed originally by SF architect in 1972 and re-designed and remodeled in 2016 by designer Hamid Rafiei and built by Hamta Partners INC. This 6,400 sqft European minimal-modern design home with a state of the art automation system by Control 4, and 27 recessed ceiling speakers is the most desirable custom home anyone can dream of. Awash in natural light and gorgeous land, offering peace and tranquility, with views from custom made windows throughout. Main house features 5 bedrooms, 5.5 baths and glass railings that lead to a spacious loft. The fireplace, embedded in book-matched quartzite slabs of stone, becomes the focal point of the house as you walk into the door. Every single room and space in this house has been meticulously designed and constructed with attention to all the small details. All of these unique features added to this beautiful home makes it differentiate its self from all others.
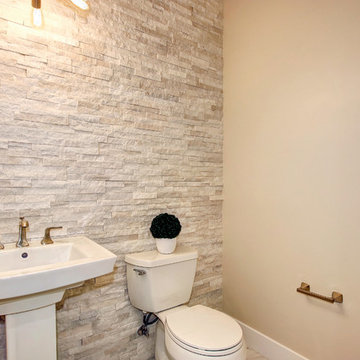
Powder room - mid-sized transitional beige tile and slate tile ceramic tile powder room idea in Sacramento with a one-piece toilet, beige walls and a pedestal sink
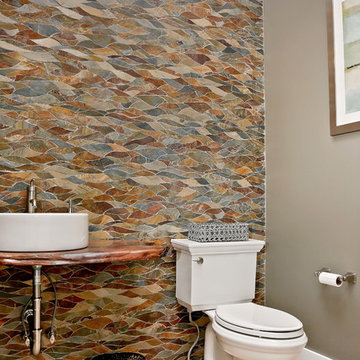
The Montauk, our new model home and design center is now open in the sought after community of Showfield in Lewes. This Hampton’s inspired modern farmhouse feel is a collaboration between Garrison Homes, Element Design and Rsquare in Rehoboth. The Garrison quality craftsmanship can be seen in every inch of this home. Here are some photos of our favorite spaces, but stop by and tour this incredible model to see first hand what makes a Garrison Home so different.
The model is open daily Monday through Friday, 9am-5pm and weekends 11am – 4pm.
See floorplans for the Montauk at http://garrisonhomes.com/floor-plans/garrison-custom-collection/the-montauk/
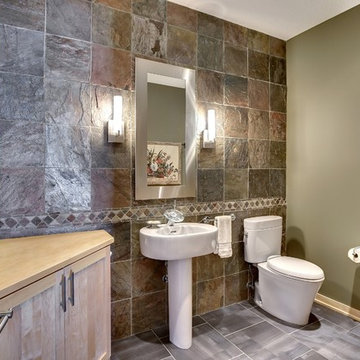
Minimalist multicolored tile and slate tile ceramic tile powder room photo in Minneapolis with shaker cabinets, light wood cabinets, a two-piece toilet, multicolored walls, a pedestal sink and wood countertops
Mirror Tile and Slate Tile Powder Room Ideas
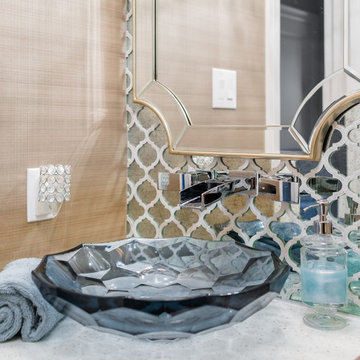
Transitional mirror tile wallpaper powder room photo in Houston with white countertops, brown walls, a vessel sink and quartz countertops
1






