Modern Basement with a Standard Fireplace Ideas
Refine by:
Budget
Sort by:Popular Today
181 - 200 of 493 photos
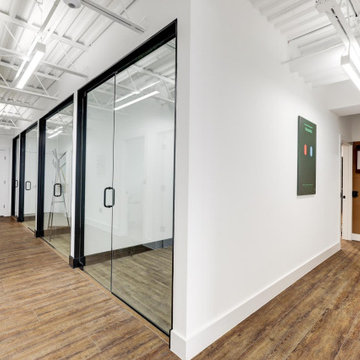
New Showroom and office spaces for BasementRemodeling.com
Huge minimalist walk-out vinyl floor, multicolored floor and wall paneling basement photo in DC Metro with a bar, white walls, a standard fireplace and a stacked stone fireplace
Huge minimalist walk-out vinyl floor, multicolored floor and wall paneling basement photo in DC Metro with a bar, white walls, a standard fireplace and a stacked stone fireplace
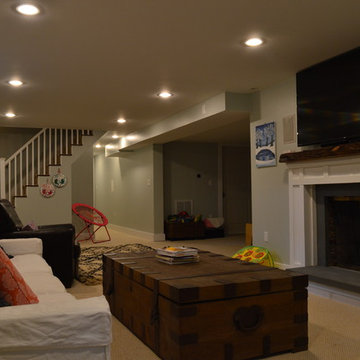
Mid-sized minimalist underground carpeted basement photo in Boston with green walls and a standard fireplace

Client wanted to create an cozy, "hip" entertaining space in their basement. Used black, gold, natural for the various in different textures. Used high style furniture to complete the looks. It's a space you don't want to leave.

Inspiration for a large modern walk-out medium tone wood floor and brown floor basement remodel in Other with a standard fireplace and a stacked stone fireplace
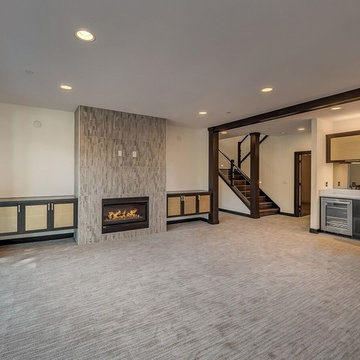
Basement - large modern walk-out carpeted and brown floor basement idea in Portland with white walls, a standard fireplace and a tile fireplace
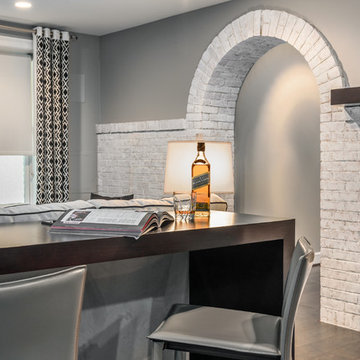
Signature Design Interiors enjoyed transforming this family’s traditional basement into a modern family space for watching sports and movies that could also double as the perfect setting for entertaining friends and guests. Multiple comfortable seating areas were needed and a complete update to all the finishes, from top to bottom, was required.
A classy color palette of platinum, champagne, and smoky gray ties all of the spaces together, while geometric shapes and patterns add pops of interest. Every surface was touched, from the flooring to the walls and ceilings and all new furnishings were added.
One of the most traditional architectural features in the existing space was the red brick fireplace, accent wall and arches. We painted those white and gave it a distressed finish. Berber carpeting was replaced with an engineered wood flooring with a weathered texture, which is easy to maintain and clean.
In the television viewing area, a microfiber sectional is accented with a series of hexagonal tables that have been grouped together to form a multi-surface coffee table with depth, creating an unexpected focal point to the room. A rich leather accent chair and luxe area rug with a modern floral pattern ties in the overall color scheme. New geometric patterned window treatments provide the perfect frame for the wall mounted flat screen television. Oval table lamps in a brushed silver finish add not only light, but also tons of style. Just behind the sofa, there is a custom designed console table with built-in electrical and USB outlets that is paired with leather stools for additional seating when needed. Floor outlets were installed under the sectional in order to get power to the console table. How’s that for charging convenience?
Behind the TV area and beside the bar is a small sitting area. It had an existing metal pendant light, which served as a source of design inspiration to build upon. Here, we added a table for games with leather chairs that compliment those at the console table. The family’s sports memorabilia is featured on the walls and the floor is punctuated with a fantastic area rug that brings in our color theme and a dramatic geometric pattern.
We are so pleased with the results and wish our clients many years of cheering on their favorite sports teams, watching movies, and hosting great parties in their new modern basement!
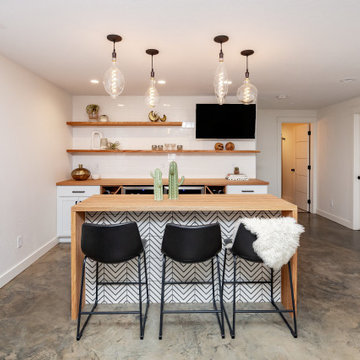
Modern basement finish in Ankeny, Iowa. Exciting, new space, complete with new bar area, modern fireplace, polished concrete flooring, bathroom and bedroom. Before and After pics. Staging: Jessica Rae Interiors. Photos: Jake Boyd Photography. Thank you to our wonderful customers, Kathy and Josh!
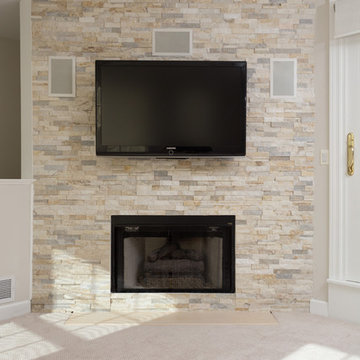
This large basement design includes new carpeting, a kitchenette with crisp white cabinets, large French doors with grid windows, a fireplace with a tile and marble clad surround, and a flat screen TV.
Home located in Chicago's North Side. Designed by Chi Renovation & Design who serve Chicago and it's surrounding suburbs, with an emphasis on the North Side and North Shore. You'll find their work from the Loop through Humboldt Park, Lincoln Park, Skokie, Evanston, Wilmette, and all of the way up to Lake Forest.
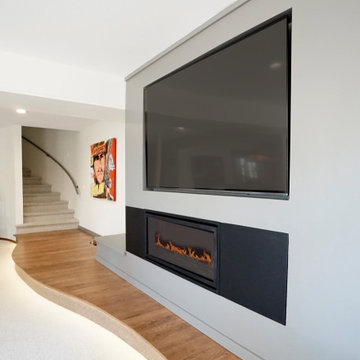
Mid-sized minimalist walk-out carpeted and white floor basement photo in Denver with white walls, a standard fireplace and a metal fireplace

Inspiration for a large modern look-out vinyl floor, tray ceiling and wall paneling basement remodel in Other with a home theater, black walls, a standard fireplace and a metal fireplace
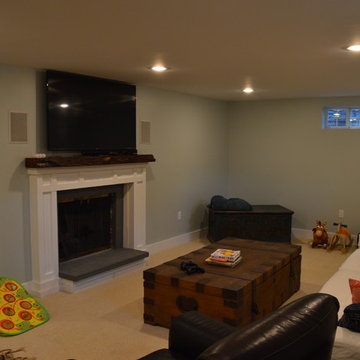
Example of a mid-sized minimalist underground carpeted basement design in Boston with a standard fireplace and green walls
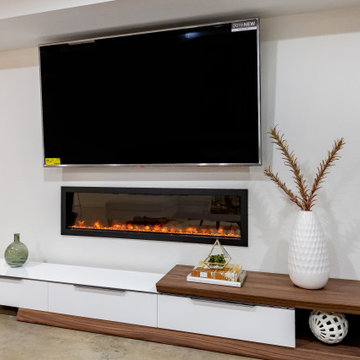
Modern basement finish in Ankeny, Iowa. Exciting, new space, complete with new bar area, modern fireplace, butcher block countertops, floating shelving, polished concrete flooring, bathroom and bedroom. Before and After pics. Staging: Jessica Rae Interiors. Photos: Jake Boyd Photography. Thank you to our wonderful customers, Kathy and Josh!
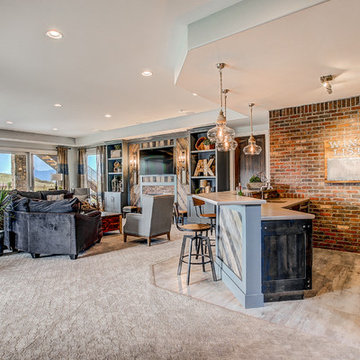
Inspiration for a large modern walk-out carpeted and beige floor basement remodel in Denver with blue walls, a standard fireplace and a brick fireplace
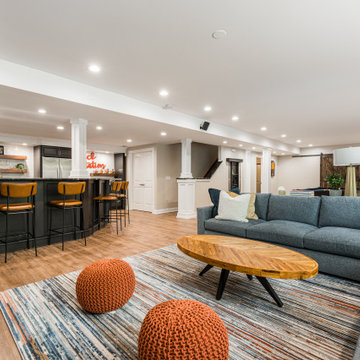
Basement living room and bar area.
Large minimalist look-out laminate floor and brown floor basement photo in Chicago with white walls, a standard fireplace and a stacked stone fireplace
Large minimalist look-out laminate floor and brown floor basement photo in Chicago with white walls, a standard fireplace and a stacked stone fireplace

The clients lower level was in need of a bright and fresh perspective, with a twist of inspiration from a recent stay in Amsterdam. The previous space was dark, cold, somewhat rustic and featured a fireplace that too up way to much of the space. They wanted a new space where their teenagers could hang out with their friends and where family nights could be filled with colorful expression.
Light & clear acrylic chairs allow you to embrace the colors beyond the game table. A wallpaper mural adds a colorful back drop to the space.
Check out the before photos for a true look at what was changed in the space.
Photography by Spacecrafting Photography
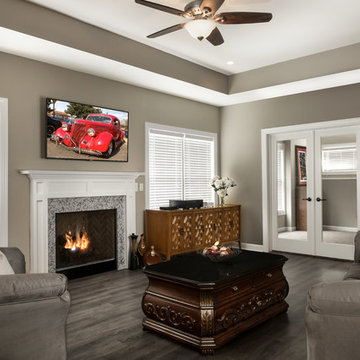
This open concept basement features a Wet Bar with Glass Cabinetry, Floating Glass Shelves, and a full height TIle Backsplash. Luxury Vinyl Plank Flooring stretches from the Bar / Pool Table Room through the Living Room up to the Interior French Doors to the Office.
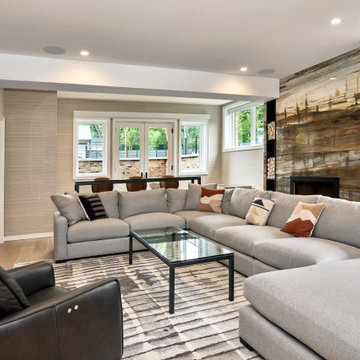
Basement living area
Basement - large modern walk-out light wood floor and wallpaper basement idea in Chicago with beige walls, a standard fireplace and a tile fireplace
Basement - large modern walk-out light wood floor and wallpaper basement idea in Chicago with beige walls, a standard fireplace and a tile fireplace
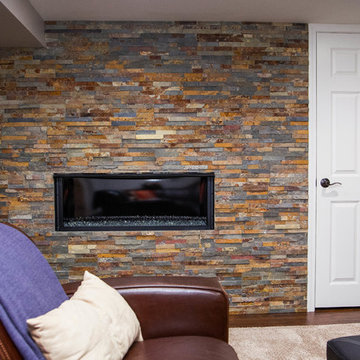
Inspiration for a large modern look-out dark wood floor basement remodel in Chicago with gray walls, a standard fireplace and a stone fireplace
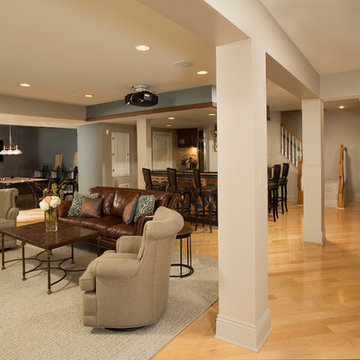
Desire: The client disliked their basement so much that they never used it. They desired a space for entertainment, with more aesthetic appeal and functional use.
Result: Separate speciality areas were de ned using creative designing, furniture and niches including wall colors and textures. This includes a home theater area, a bar area, a sitting area, and a pool table room.
Greg Hadley Photography.
Modern Basement with a Standard Fireplace Ideas
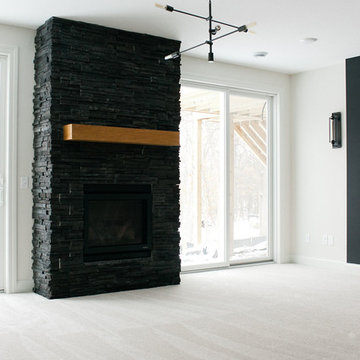
Melissa Oholendt
Large minimalist walk-out carpeted and white floor basement photo in Minneapolis with white walls, a standard fireplace and a stone fireplace
Large minimalist walk-out carpeted and white floor basement photo in Minneapolis with white walls, a standard fireplace and a stone fireplace
10





