Modern Basement with a Standard Fireplace Ideas
Refine by:
Budget
Sort by:Popular Today
141 - 160 of 495 photos
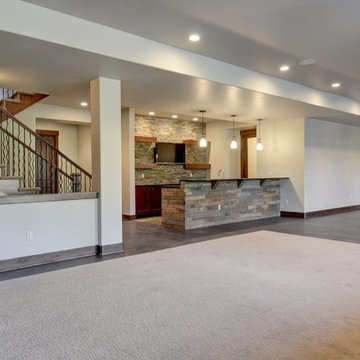
Basement - modern walk-out dark wood floor basement idea in Denver with white walls and a standard fireplace
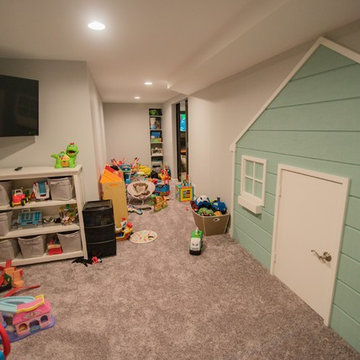
Carpet: Renescent Twist Color: "Granite"
Vinyl Plank: Encore Long View Pine
Paint: SW 7064 Passive Satin
Example of a mid-sized minimalist underground carpeted and beige floor basement design in Detroit with gray walls, a standard fireplace and a stone fireplace
Example of a mid-sized minimalist underground carpeted and beige floor basement design in Detroit with gray walls, a standard fireplace and a stone fireplace
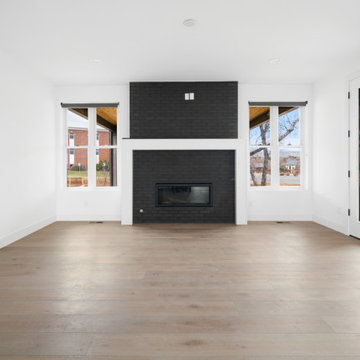
Inspiration for a modern walk-out light wood floor basement remodel in Denver with white walls, a standard fireplace and a brick fireplace
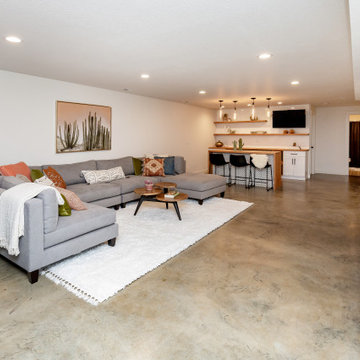
Modern basement finish in Ankeny, Iowa. Exciting, new space, complete with new bar area, modern fireplace, polished concrete flooring, bathroom and bedroom. Before and After pics. Staging: Jessica Rae Interiors. Photos: Jake Boyd Photography. Thank you to our wonderful customers, Kathy and Josh!
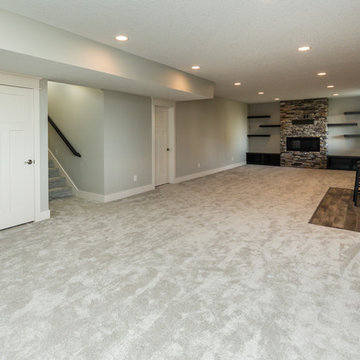
Wall color SW 7015 Repose Gray, full bar, floating shelves, Heatilator Rave linear fireplace
Example of a minimalist carpeted and gray floor basement design in Other with gray walls, a standard fireplace and a stone fireplace
Example of a minimalist carpeted and gray floor basement design in Other with gray walls, a standard fireplace and a stone fireplace
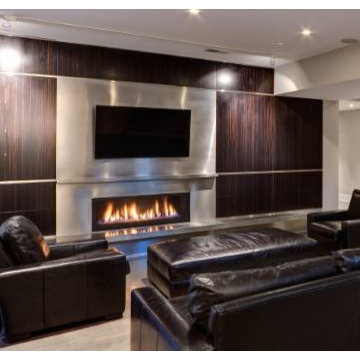
Example of a mid-sized minimalist basement design in DC Metro with gray walls and a standard fireplace
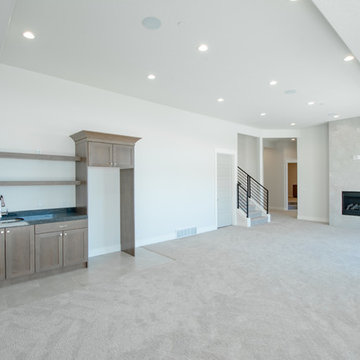
Drone Your Homes
Example of a large minimalist walk-out carpeted and beige floor basement design in Salt Lake City with gray walls, a standard fireplace and a tile fireplace
Example of a large minimalist walk-out carpeted and beige floor basement design in Salt Lake City with gray walls, a standard fireplace and a tile fireplace
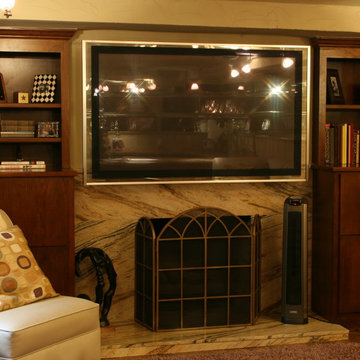
Example of a mid-sized minimalist underground vinyl floor basement design in Other with a standard fireplace and a stone fireplace
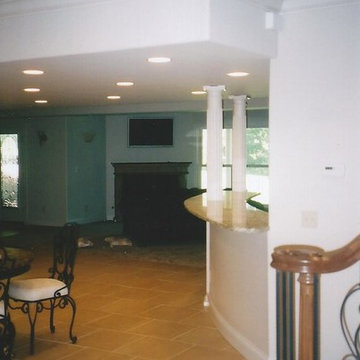
Inspiration for a huge modern walk-out ceramic tile basement remodel in St Louis with multicolored walls and a standard fireplace
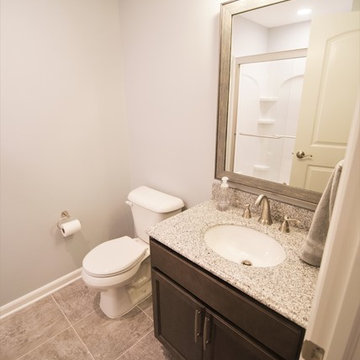
Carpet: Renescent Twist Color: "Granite"
Vinyl Plank: Encore Long View Pine
Paint: SW 7064 Passive Satin
Example of a mid-sized minimalist underground carpeted and beige floor basement design in Detroit with gray walls, a standard fireplace and a stone fireplace
Example of a mid-sized minimalist underground carpeted and beige floor basement design in Detroit with gray walls, a standard fireplace and a stone fireplace
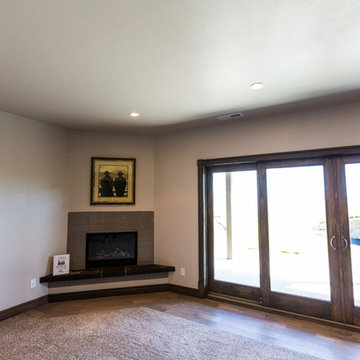
Sara Young Photograohy
Example of a minimalist carpeted basement design in Other with gray walls, a standard fireplace and a tile fireplace
Example of a minimalist carpeted basement design in Other with gray walls, a standard fireplace and a tile fireplace

Signature Design Interiors enjoyed transforming this family’s traditional basement into a modern family space for watching sports and movies that could also double as the perfect setting for entertaining friends and guests. Multiple comfortable seating areas were needed and a complete update to all the finishes, from top to bottom, was required.
A classy color palette of platinum, champagne, and smoky gray ties all of the spaces together, while geometric shapes and patterns add pops of interest. Every surface was touched, from the flooring to the walls and ceilings and all new furnishings were added.
One of the most traditional architectural features in the existing space was the red brick fireplace, accent wall and arches. We painted those white and gave it a distressed finish. Berber carpeting was replaced with an engineered wood flooring with a weathered texture, which is easy to maintain and clean.
In the television viewing area, a microfiber sectional is accented with a series of hexagonal tables that have been grouped together to form a multi-surface coffee table with depth, creating an unexpected focal point to the room. A rich leather accent chair and luxe area rug with a modern floral pattern ties in the overall color scheme. New geometric patterned window treatments provide the perfect frame for the wall mounted flat screen television. Oval table lamps in a brushed silver finish add not only light, but also tons of style. Just behind the sofa, there is a custom designed console table with built-in electrical and USB outlets that is paired with leather stools for additional seating when needed. Floor outlets were installed under the sectional in order to get power to the console table. How’s that for charging convenience?
Behind the TV area and beside the bar is a small sitting area. It had an existing metal pendant light, which served as a source of design inspiration to build upon. Here, we added a table for games with leather chairs that compliment those at the console table. The family’s sports memorabilia is featured on the walls and the floor is punctuated with a fantastic area rug that brings in our color theme and a dramatic geometric pattern.
We are so pleased with the results and wish our clients many years of cheering on their favorite sports teams, watching movies, and hosting great parties in their new modern basement!
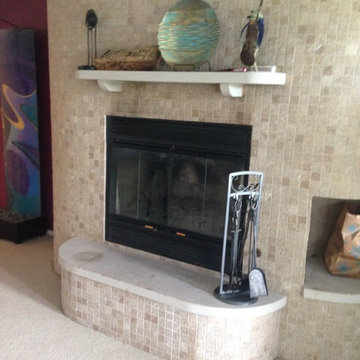
Basement - modern porcelain tile and black floor basement idea in Other with a standard fireplace and a tile fireplace
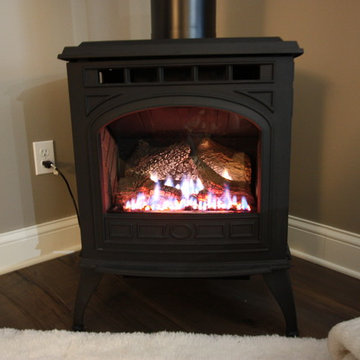
Large minimalist walk-out dark wood floor basement photo in Minneapolis with gray walls and a standard fireplace
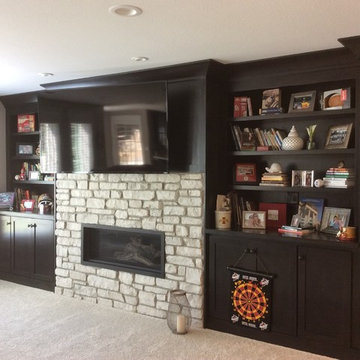
Dark, hardwood bulletin cabinets. Surrounded by a stone finished fireplace. Project by Spahn & Rose Cresco
Example of a minimalist carpeted and gray floor basement design in Cedar Rapids with gray walls, a standard fireplace and a stone fireplace
Example of a minimalist carpeted and gray floor basement design in Cedar Rapids with gray walls, a standard fireplace and a stone fireplace
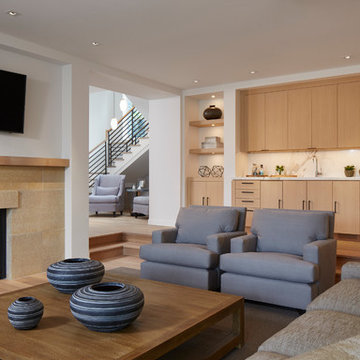
Builder: John Kraemer & Sons | Developer: KGA Lifestyle | Design: Charlie & Co. Design | Furnishings: Martha O'Hara Interiors | Landscaping: TOPO | Photography: Corey Gaffer
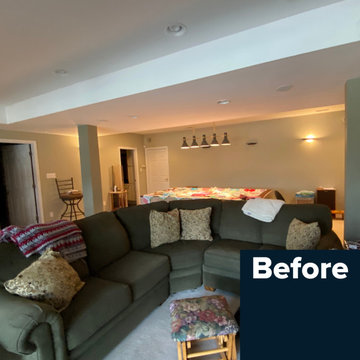
Our Clients were ready for a complete overhaul of their existing finished basement. The existing layout did not work for their family and the finishes were old and dated. We started with the fireplace as we wanted it to be a focal point. The interlaced natural stone almost has a geometric texture to it. It brings in both the natural elements the clients love and also a much more modern feel. We changed out the old wood burning fireplace to gas and our cabinet maker created a custom maple mantel and open shelving. We balanced the asymmetry with a tv cabinet using the same maple wood for the top.
The bar was also a feature we wanted to highlight- it was previously in an inconvenient spot so we moved it. We created a recessed area for it to sit so that it didn't intrude into the space around the pool table. The countertop is a beautiful natural quartzite that ties all of the finishes together. The porcelain strip backsplash adds a simple, but modern feel and we tied in the maple by adding open shelving. We created a custom bar table using a matching wood top with plenty of seating for friends and family to gather.
We kept the bathroom layout the same, but updated all of the finishes. We wanted it to be an extension of the main basement space. The shower tile is a 12 x 24 porcelain that matches the tile at the bar and the fireplace hearth. We used the same quartzite from the bar for the vanity top.
Overall, we achieved a warm and cozy, yet modern space for the family to enjoy together and when entertaining family and friends.
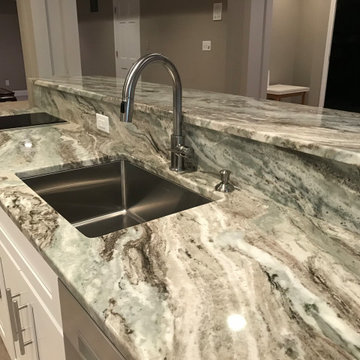
Basement - large modern underground carpeted and gray floor basement idea in Indianapolis with gray walls, a standard fireplace and a brick fireplace
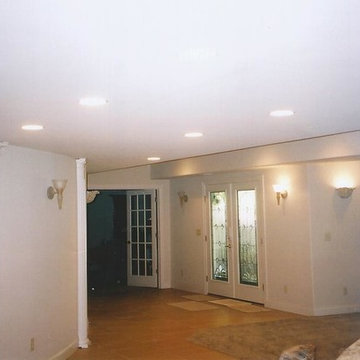
Inspiration for a huge modern walk-out ceramic tile basement remodel in St Louis with multicolored walls and a standard fireplace
Modern Basement with a Standard Fireplace Ideas
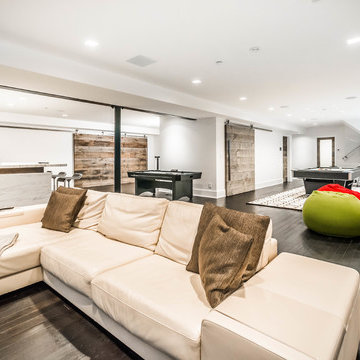
Seating are for basement home theater, with game room and bar beyond.
Sylvain Cote
Large minimalist look-out dark wood floor basement photo in New York with white walls, a standard fireplace and a tile fireplace
Large minimalist look-out dark wood floor basement photo in New York with white walls, a standard fireplace and a tile fireplace
8





