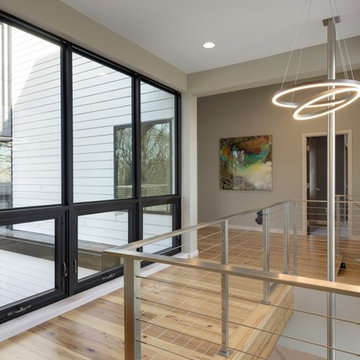Modern Beige Floor Hallway Ideas
Refine by:
Budget
Sort by:Popular Today
101 - 120 of 1,336 photos
Item 1 of 3
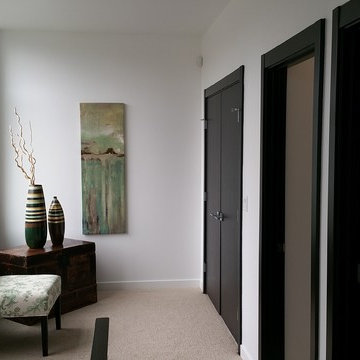
Example of a mid-sized minimalist carpeted and beige floor hallway design in Boise with white walls
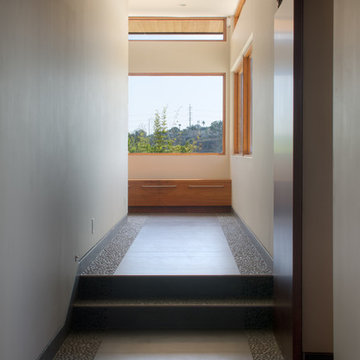
Hallway leading to Bedrooms with natural light. The house includes large cantilevered decks and and roof overhangs that cascade down the hillside lot and are anchored by a main stone clad tower element.
dwight patterson architect, with domusstudio architecture
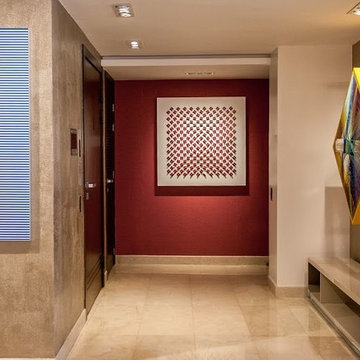
@Savinigram
Mid-sized minimalist ceramic tile and beige floor hallway photo in Miami with beige walls
Mid-sized minimalist ceramic tile and beige floor hallway photo in Miami with beige walls
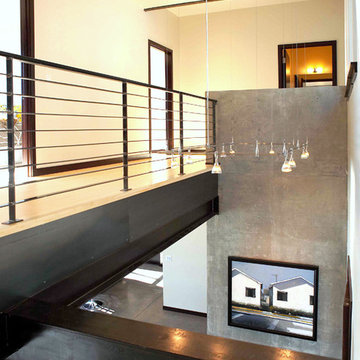
View to entry and second level bridge from main staircase. Photography by Ian Gleadle.
Mid-sized minimalist concrete floor and beige floor hallway photo in Seattle with white walls
Mid-sized minimalist concrete floor and beige floor hallway photo in Seattle with white walls
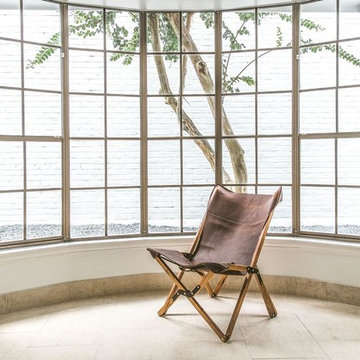
Hallway - mid-sized modern ceramic tile and beige floor hallway idea in Austin with white walls
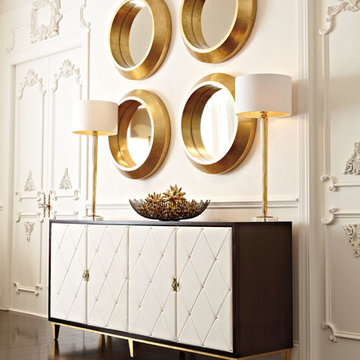
Hallway - large modern carpeted and beige floor hallway idea in Los Angeles with beige walls
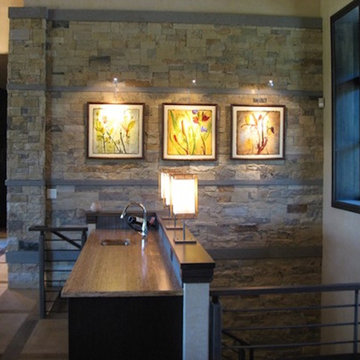
Hallway - mid-sized modern travertine floor and beige floor hallway idea in Denver with beige walls
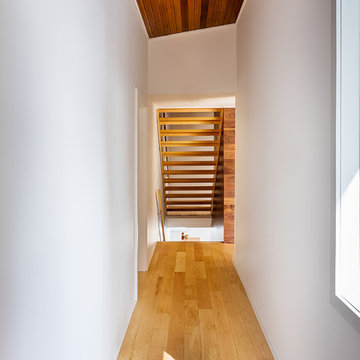
Elizabeth Pedinotti Haynes
Mid-sized minimalist light wood floor and beige floor hallway photo in Burlington with white walls
Mid-sized minimalist light wood floor and beige floor hallway photo in Burlington with white walls
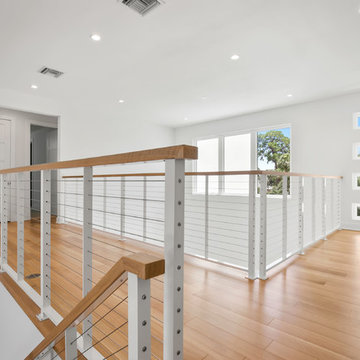
Bridge with metal and wood railing at two story volume space.
Inspiration for a modern light wood floor and beige floor hallway remodel in Tampa with white walls
Inspiration for a modern light wood floor and beige floor hallway remodel in Tampa with white walls
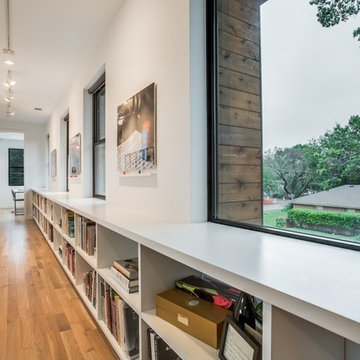
Photo: Shoot2Sell
Mid-sized minimalist light wood floor and beige floor hallway photo in Dallas with white walls
Mid-sized minimalist light wood floor and beige floor hallway photo in Dallas with white walls
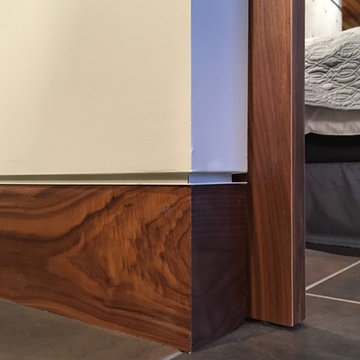
Photography by Lucas Henning.
Small minimalist porcelain tile and beige floor hallway photo in Seattle with white walls
Small minimalist porcelain tile and beige floor hallway photo in Seattle with white walls
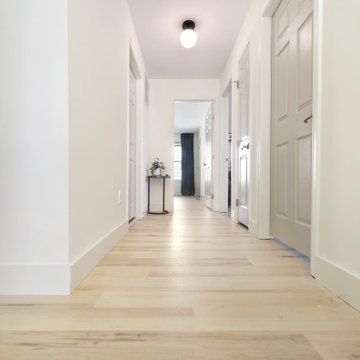
Clean and bright vinyl planks for a space where you can clear your mind and relax. Unique knots bring life and intrigue to this tranquil maple design.
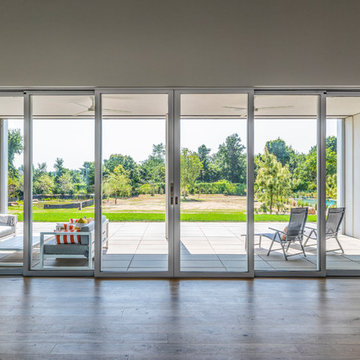
Inspiration for a mid-sized modern light wood floor and beige floor hallway remodel in New York with beige walls
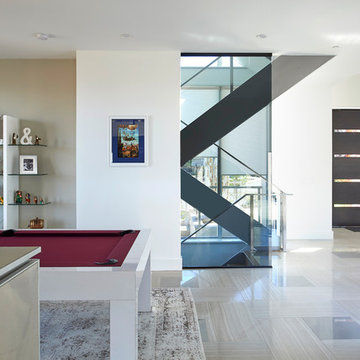
Inspiration for a large modern porcelain tile and beige floor hallway remodel in San Francisco with white walls
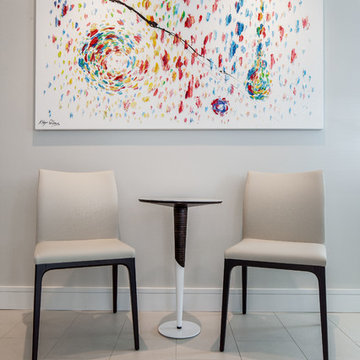
Example of a mid-sized minimalist ceramic tile and beige floor hallway design in Miami with white walls
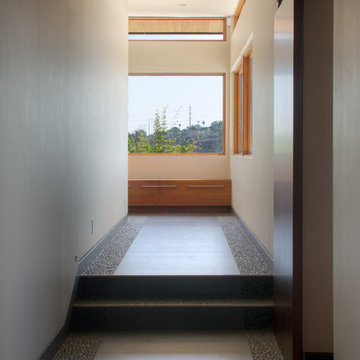
Hallway leading to Bedrooms with natural light. The house includes large cantilevered decks and and roof overhangs that cascade down the hillside lot and are anchored by a main stone clad tower element.
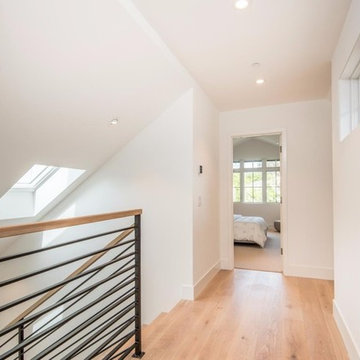
Mid-sized minimalist light wood floor and beige floor hallway photo in San Francisco with white walls
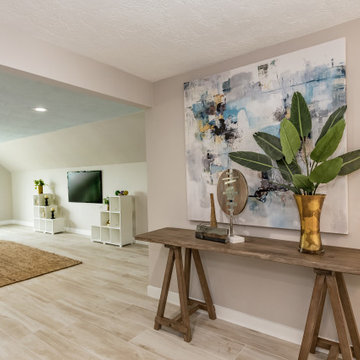
Upstairs Hall of an Intracoastal Home in Sarasota, Florida. Design by Doshia Wagner of NonStop Staging. Photography by Christina Cook Lee.
Inspiration for a large modern porcelain tile and beige floor hallway remodel in Tampa with gray walls
Inspiration for a large modern porcelain tile and beige floor hallway remodel in Tampa with gray walls
Modern Beige Floor Hallway Ideas
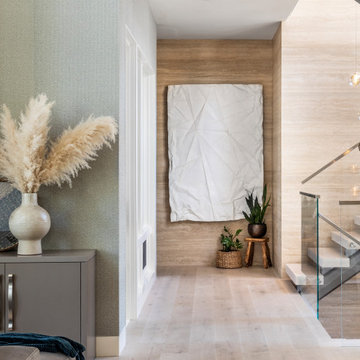
The hallway leads to several locations of the home including the covered outdoor dining area, the master bedroom, the the lower basement and the upper level. Cascading down two levels through the stairs is a semi-custom multi-pendant chandelier. The stairwell walls are covered in stone and the walls on the fireplace and leading down to the master bedroom are covered in a textured knot wallpaper. All the cabinets in the home are flat paneled and painted. At the end of the hall hung on the stone wall is a commissioned piece of modern abstract art that looks like crumpled paper.
6






