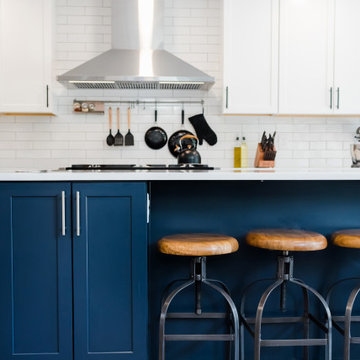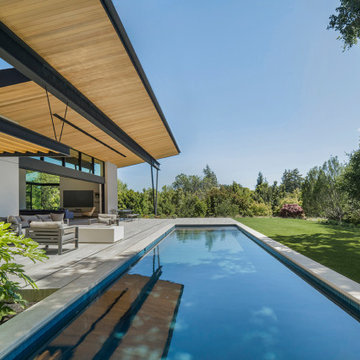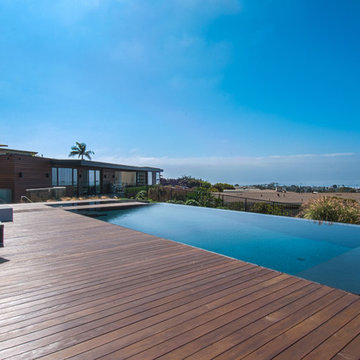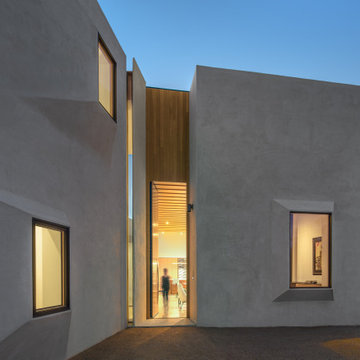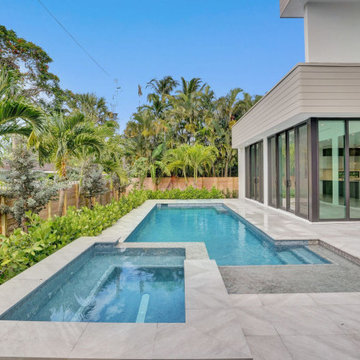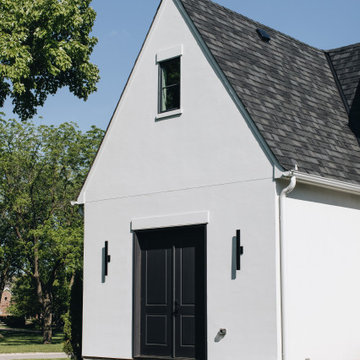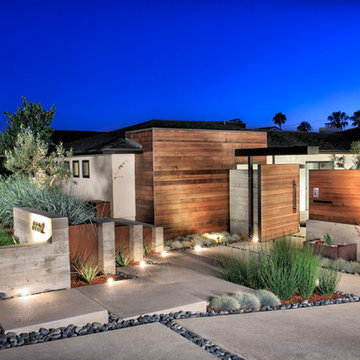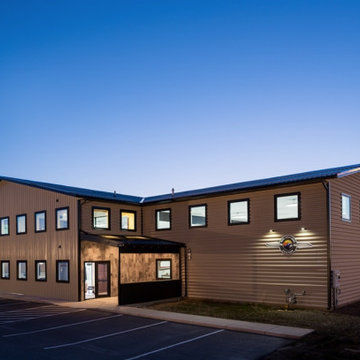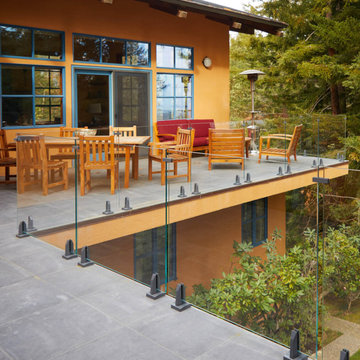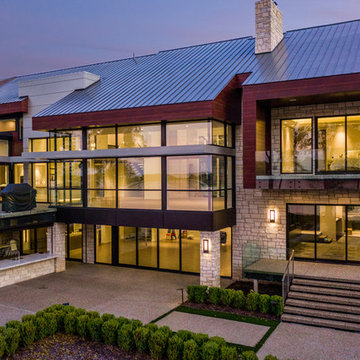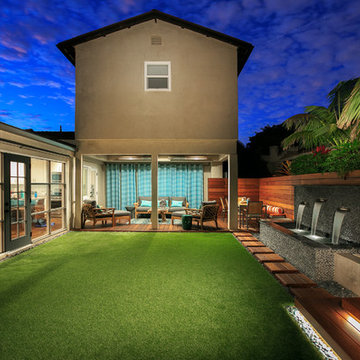Modern Blue Home Design Ideas
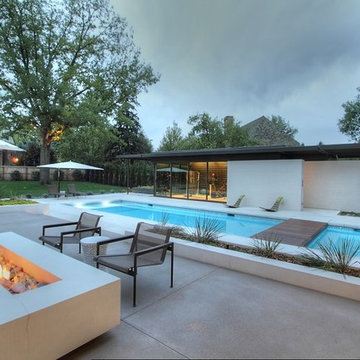
Perfect backyard recreational paradise. Exercise in the pool house gym, cool down with some laps in the swimming pool then relax in the spa! This pool/spa combination has a one of a kind automatic cover system. Both automatic covers extend out in opposite directions simultaneously from underneath the beautiful wood bridge. The all-tile spa and the all-tile sun deck with roman style width-length steps entering the pool both pop at night with color changing lights.
Swimming Pool & Spa: Aquality Construction
Photography: Chris Humphreys
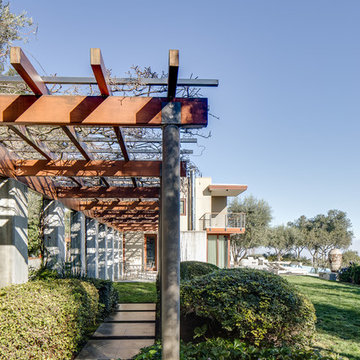
Large minimalist gray two-story concrete exterior home photo in San Francisco
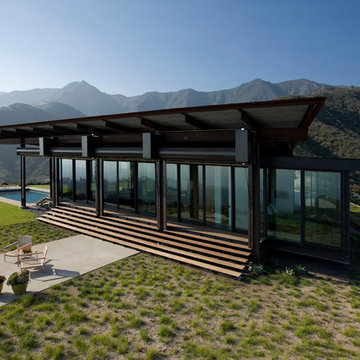
Large modern one-story glass exterior home idea in Santa Barbara with a metal roof
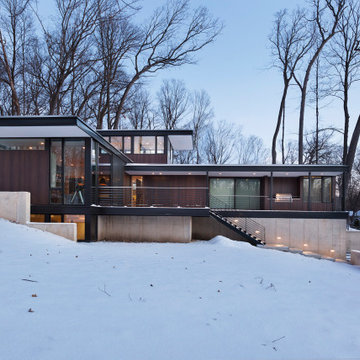
The client’s request was quite common - a typical 2800 sf builder home with 3 bedrooms, 2 baths, living space, and den. However, their desire was for this to be “anything but common.” The result is an innovative update on the production home for the modern era, and serves as a direct counterpoint to the neighborhood and its more conventional suburban housing stock, which focus views to the backyard and seeks to nullify the unique qualities and challenges of topography and the natural environment.
The Terraced House cautiously steps down the site’s steep topography, resulting in a more nuanced approach to site development than cutting and filling that is so common in the builder homes of the area. The compact house opens up in very focused views that capture the natural wooded setting, while masking the sounds and views of the directly adjacent roadway. The main living spaces face this major roadway, effectively flipping the typical orientation of a suburban home, and the main entrance pulls visitors up to the second floor and halfway through the site, providing a sense of procession and privacy absent in the typical suburban home.
Clad in a custom rain screen that reflects the wood of the surrounding landscape - while providing a glimpse into the interior tones that are used. The stepping “wood boxes” rest on a series of concrete walls that organize the site, retain the earth, and - in conjunction with the wood veneer panels - provide a subtle organic texture to the composition.
The interior spaces wrap around an interior knuckle that houses public zones and vertical circulation - allowing more private spaces to exist at the edges of the building. The windows get larger and more frequent as they ascend the building, culminating in the upstairs bedrooms that occupy the site like a tree house - giving views in all directions.
The Terraced House imports urban qualities to the suburban neighborhood and seeks to elevate the typical approach to production home construction, while being more in tune with modern family living patterns.
Overview:
Elm Grove
Size:
2,800 sf,
3 bedrooms, 2 bathrooms
Completion Date:
September 2014
Services:
Architecture, Landscape Architecture
Interior Consultants: Amy Carman Design

This is a view of the master bedroom. There is an exposed beam. Barn style doors. Fireplace with stone surround. Custom cabinetry.
Bedroom - large modern master light wood floor, brown floor and shiplap ceiling bedroom idea in Los Angeles with white walls, a ribbon fireplace and a stone fireplace
Bedroom - large modern master light wood floor, brown floor and shiplap ceiling bedroom idea in Los Angeles with white walls, a ribbon fireplace and a stone fireplace
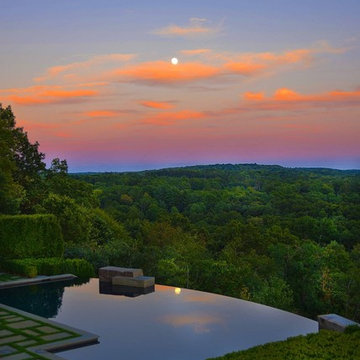
Bill Black
Example of a large minimalist backyard stone and custom-shaped infinity pool fountain design in New York
Example of a large minimalist backyard stone and custom-shaped infinity pool fountain design in New York
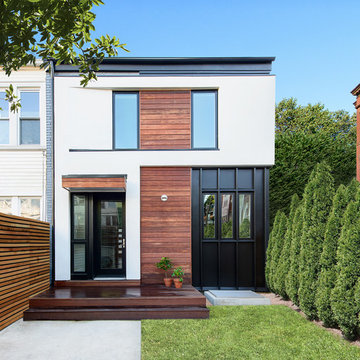
Complete gut renovation of a hundred year old brick rowhouse to create a modern aesthetic and open floor plan . . . and extra space for the craft brew operation. Photography: Katherine Ma, Studio by MAK
Modern Blue Home Design Ideas
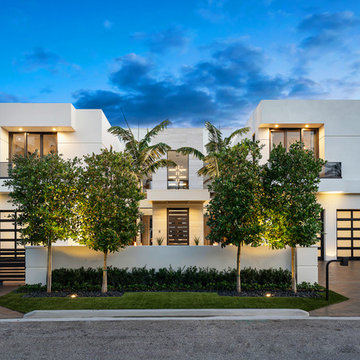
Modern home front entry features a voice over Internet Protocol Intercom Device to interface with the home's Crestron control system for voice communication at both the front door and gate.
Signature Estate featuring modern, warm, and clean-line design, with total custom details and finishes. The front includes a serene and impressive atrium foyer with two-story floor to ceiling glass walls and multi-level fire/water fountains on either side of the grand bronze aluminum pivot entry door. Elegant extra-large 47'' imported white porcelain tile runs seamlessly to the rear exterior pool deck, and a dark stained oak wood is found on the stairway treads and second floor. The great room has an incredible Neolith onyx wall and see-through linear gas fireplace and is appointed perfectly for views of the zero edge pool and waterway. The center spine stainless steel staircase has a smoked glass railing and wood handrail.
Photo courtesy Royal Palm Properties
8

























