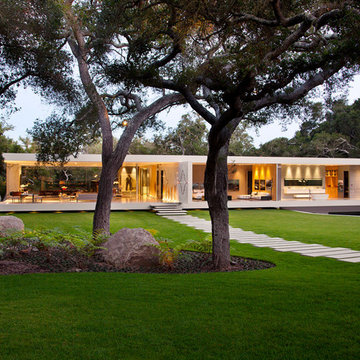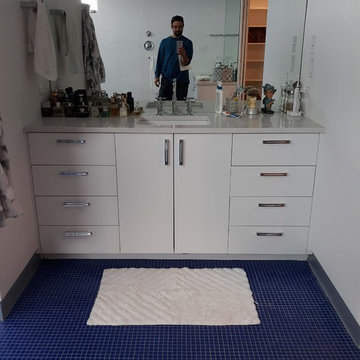Modern Blue Home Design Ideas
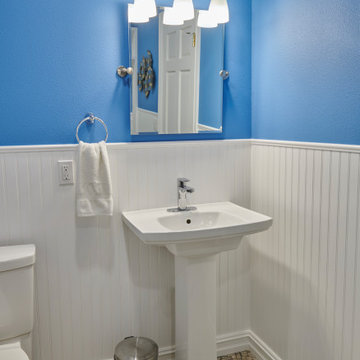
This is the tub view showing floor to ceiling wall tile with 2 closet entry doors on either side. Also pictured is the shower entry wall with artwork. This bathroom also features 2 floating vanity areas.

Inspiration for a large modern l-shaped light wood floor and beige floor kitchen remodel in Phoenix with an undermount sink, flat-panel cabinets, dark wood cabinets, quartzite countertops, stainless steel appliances, an island and white countertops
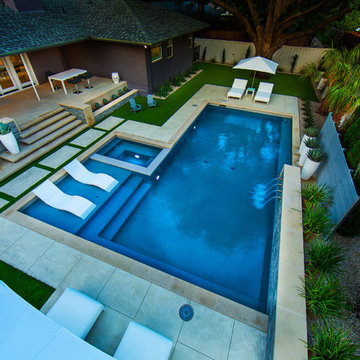
Inspiration for a mid-sized modern backyard rectangular hot tub remodel in Dallas
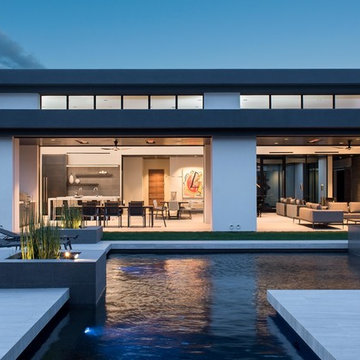
Large minimalist backyard tile and custom-shaped lap hot tub photo in Las Vegas
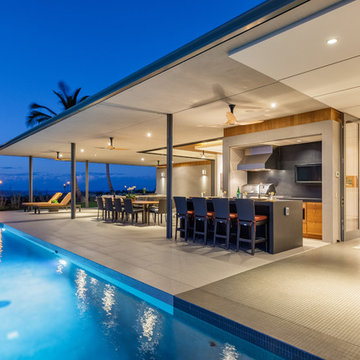
Example of a mid-sized minimalist backyard concrete paver and rectangular lap hot tub design in Hawaii
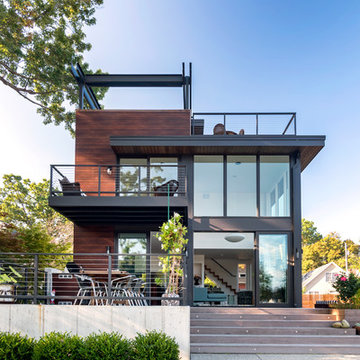
A couple wanted a weekend retreat without spending a majority of their getaway in an automobile. Therefore, a lot was purchased along the Rocky River with the vision of creating a nearby escape less than five miles away from their home. This 1,300 sf 24’ x 24’ dwelling is divided into a four square quadrant with the goal to create a variety of interior and exterior experiences while maintaining a rather small footprint.
Typically, when going on a weekend retreat one has the drive time to decompress. However, without this, the goal was to create a procession from the car to the house to signify such change of context. This concept was achieved through the use of a wood slatted screen wall which must be passed through. After winding around a collection of poured concrete steps and walls one comes to a wood plank bridge and crosses over a Japanese garden leaving all the stresses of the daily world behind.
The house is structured around a nine column steel frame grid, which reinforces the impression one gets of the four quadrants. The two rear quadrants intentionally house enclosed program space but once passed through, the floor plan completely opens to long views down to the mouth of the river into Lake Erie.
On the second floor the four square grid is stacked with one quadrant removed for the two story living area on the first floor to capture heightened views down the river. In a move to create complete separation there is a one quadrant roof top office with surrounding roof top garden space. The rooftop office is accessed through a unique approach by exiting onto a steel grated staircase which wraps up the exterior facade of the house. This experience provides an additional retreat within their weekend getaway, and serves as the apex of the house where one can completely enjoy the views of Lake Erie disappearing over the horizon.
Visually the house extends into the riverside site, but the four quadrant axis also physically extends creating a series of experiences out on the property. The Northeast kitchen quadrant extends out to become an exterior kitchen & dining space. The two-story Northwest living room quadrant extends out to a series of wrap around steps and lounge seating. A fire pit sits in this quadrant as well farther out in the lawn. A fruit and vegetable garden sits out in the Southwest quadrant in near proximity to the shed, and the entry sequence is contained within the Southeast quadrant extension. Internally and externally the whole house is organized in a simple and concise way and achieves the ultimate goal of creating many different experiences within a rationally sized footprint.
Photo: Sergiu Stoian
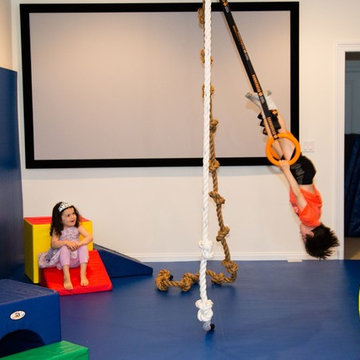
Example of a mid-sized minimalist gender-neutral carpeted kids' room design in New York with white walls
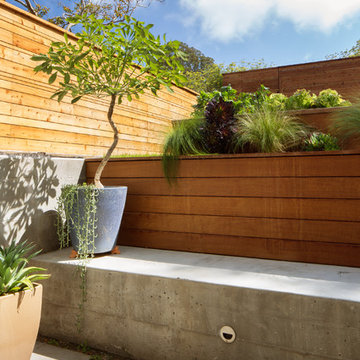
Adam Rouse & Patrick Perez
Design ideas for a modern landscaping in San Francisco.
Design ideas for a modern landscaping in San Francisco.
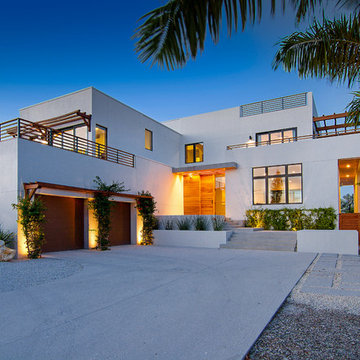
Ryan Gamma Photography
Example of a large minimalist beige split-level stucco flat roof design in Tampa
Example of a large minimalist beige split-level stucco flat roof design in Tampa
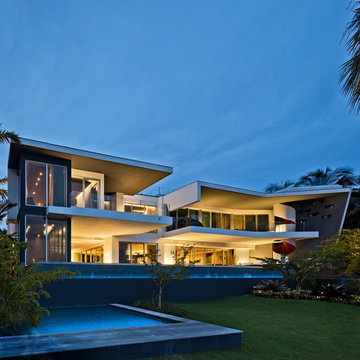
Stephen Brooke
Inspiration for a large modern gray two-story stucco exterior home remodel in Miami
Inspiration for a large modern gray two-story stucco exterior home remodel in Miami
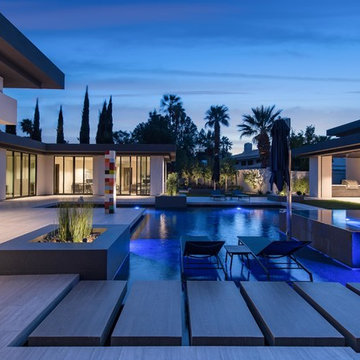
Inspiration for a large modern backyard tile and custom-shaped lap hot tub remodel in Las Vegas
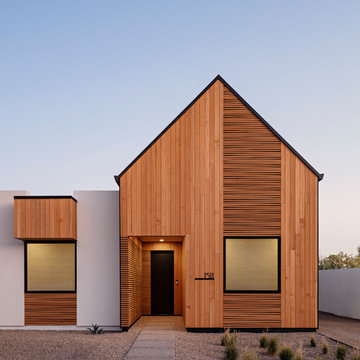
Photo by Roehner + Ryan
Inspiration for a modern one-story wood exterior home remodel in Phoenix with a metal roof
Inspiration for a modern one-story wood exterior home remodel in Phoenix with a metal roof
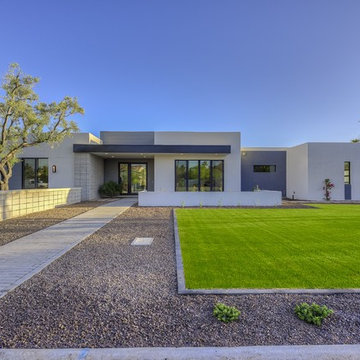
Inspiration for a mid-sized modern white one-story mixed siding exterior home remodel in Phoenix with a metal roof
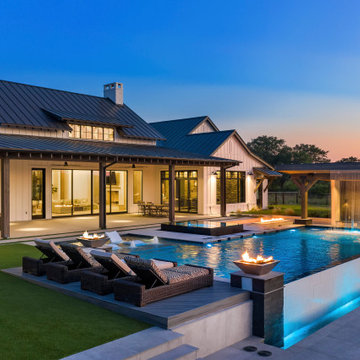
This beautiful, modern lakefront pool features a negative edge perfectly highlighting gorgeous sunset views over the lake water. An over-sized sun shelf with bubblers, negative edge spa, rain curtain in the gazebo, and two fire bowls create a stunning serene space.
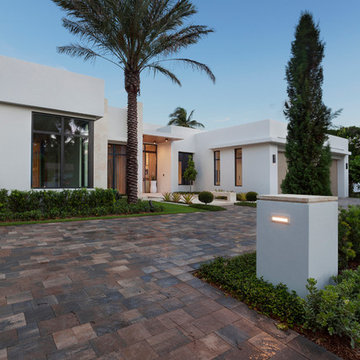
Inspiration for a large modern white one-story stucco flat roof remodel in Miami
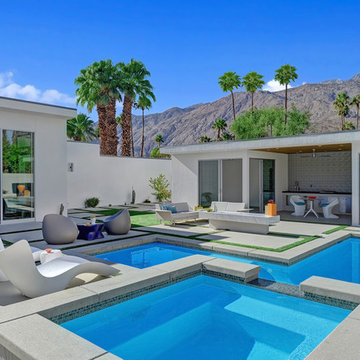
Hot tub - mid-sized modern backyard concrete paver and rectangular lap hot tub idea in Los Angeles
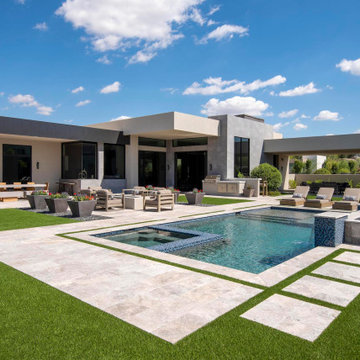
Above and Beyond is the third residence in a four-home collection in Paradise Valley, Arizona. Originally the site of the abandoned Kachina Elementary School, the infill community, appropriately named Kachina Estates, embraces the remarkable views of Camelback Mountain.
Nestled into an acre sized pie shaped cul-de-sac lot, the lot geometry and front facing view orientation created a remarkable privacy challenge and influenced the forward facing facade and massing. An iconic, stone-clad massing wall element rests within an oversized south-facing fenestration, creating separation and privacy while affording views “above and beyond.”
Above and Beyond has Mid-Century DNA married with a larger sense of mass and scale. The pool pavilion bridges from the main residence to a guest casita which visually completes the need for protection and privacy from street and solar exposure.
The pie-shaped lot which tapered to the south created a challenge to harvest south light. This was one of the largest spatial organization influencers for the design. The design undulates to embrace south sun and organically creates remarkable outdoor living spaces.
This modernist home has a palate of granite and limestone wall cladding, plaster, and a painted metal fascia. The wall cladding seamlessly enters and exits the architecture affording interior and exterior continuity.
Kachina Estates was named an Award of Merit winner at the 2019 Gold Nugget Awards in the category of Best Residential Detached Collection of the Year. The annual awards ceremony was held at the Pacific Coast Builders Conference in San Francisco, CA in May 2019.
Project Details: Above and Beyond
Architecture: Drewett Works
Developer/Builder: Bedbrock Developers
Interior Design: Est Est
Land Planner/Civil Engineer: CVL Consultants
Photography: Dino Tonn and Steven Thompson
Awards:
Gold Nugget Award of Merit - Kachina Estates - Residential Detached Collection of the Year
Modern Blue Home Design Ideas
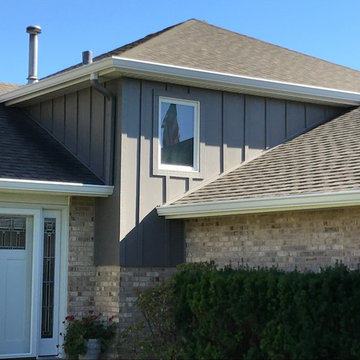
Removed T1-11 Wood Paneled siding. Installed 1/2" Foam & James Hardie House Wrap w/ taped seams. New flashings color matched. James Hardie Vertical Board & Batton Fiber Cement Siding Color Plus. Aluminum Soffit, Trim and 6" Seamless Gutters. Color: Pewter Gray
11

























