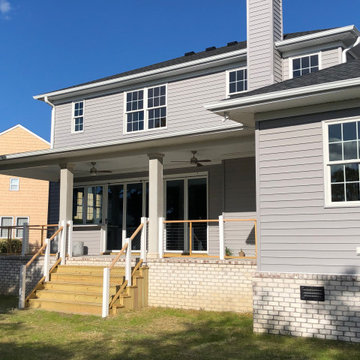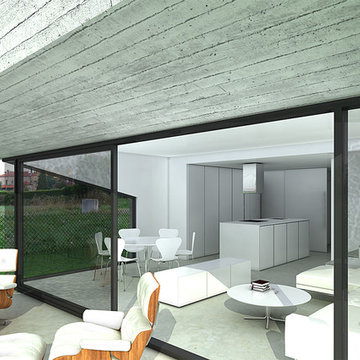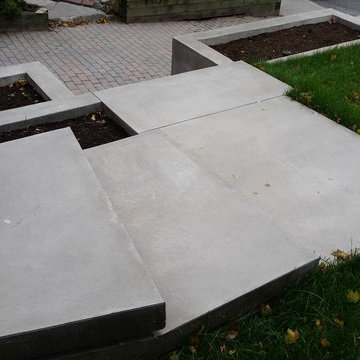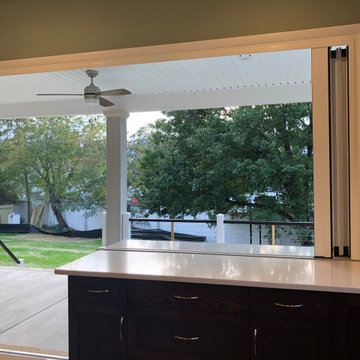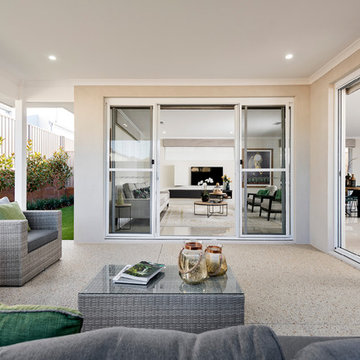Modern Concrete Porch Ideas
Sort by:Popular Today
161 - 180 of 273 photos
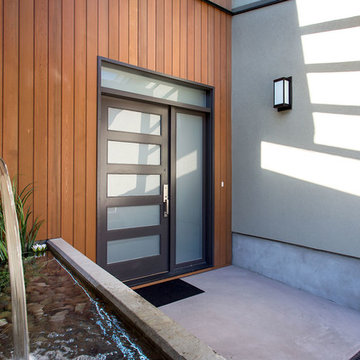
This young family worked with an architect to create plans for a modernist home that departs completely from the style of their neighbourhood. As part of the custom build, Kingdom Builders constructed a great room containing an open kitchen with custom millwork, professional appliances and a large, Caesar stone island. We built a self-contained master suite on a separate floor with a sitting room that opens up to a 650 square foot rooftop deck and hot tub, and a self-contained two-bedroom suite downstairs. We also installed polished concrete underlaid with radiant heat and a standing seam metal roof. Remarkably, the entire house is lit with LED lighting.
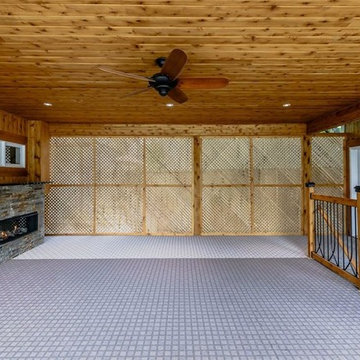
Photo credit: McGarr Realty Corp.
Natural Fiber Indoor/outdoor Carpet
Stone Gas Fireplace
Cedar Plank Walls and Ceiling
Inspiration for a large modern concrete side porch remodel in Other with a fire pit and a roof extension
Inspiration for a large modern concrete side porch remodel in Other with a fire pit and a roof extension
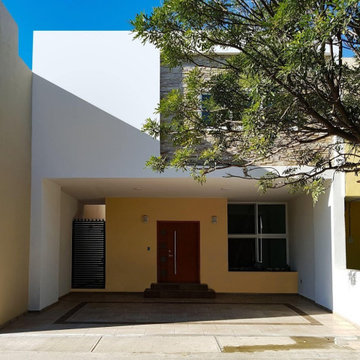
Inspiration for a mid-sized modern concrete front porch remodel in Mexico City with a roof extension
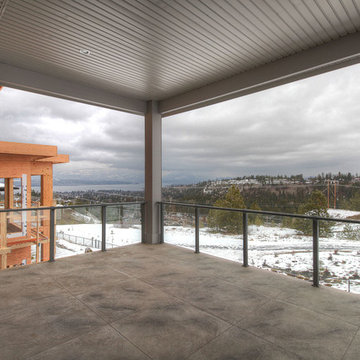
Inspiration for a large modern concrete back porch remodel in Vancouver with a roof extension
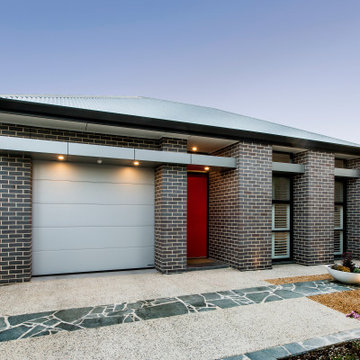
This is an example of a large modern concrete porch design in Adelaide with a roof extension.
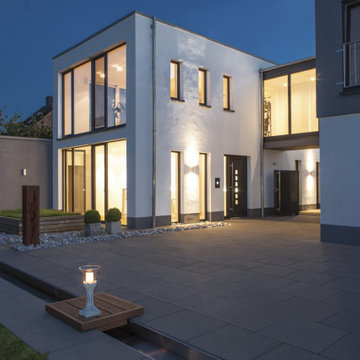
Ein Wasserlauf grenzt die Veranda vom Garten ab. Geradlinige Formen zeichnen die moderne Gestaltung aus. Durch die markanten Formate der Signo Terrassenplatten wird die kubistische Form des Hauses ergänzt.
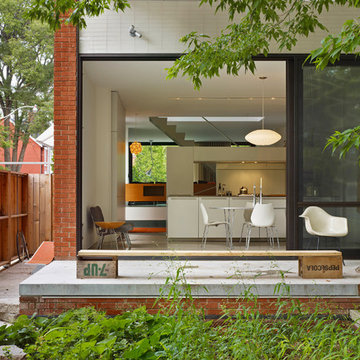
Photo by Tom Arban
This is an example of a small modern concrete back porch design in Toronto.
This is an example of a small modern concrete back porch design in Toronto.
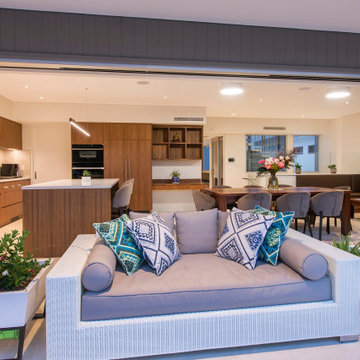
Minimalist concrete glass railing porch idea in Other with a roof extension
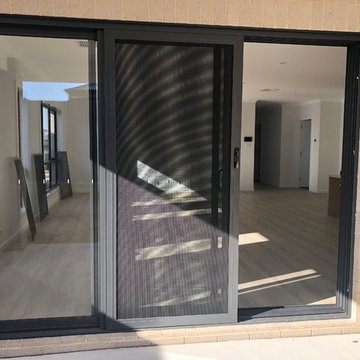
Inspiration for a mid-sized modern concrete screened-in back porch remodel in Canberra - Queanbeyan with a roof extension
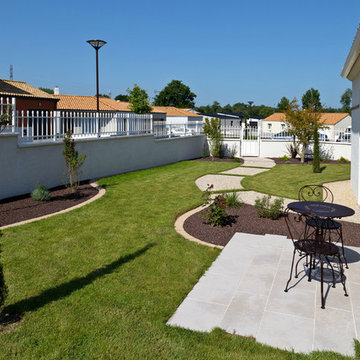
Allée carrossable réalisée en graviers menant au garage.
This is an example of a mid-sized modern concrete porch design in Other.
This is an example of a mid-sized modern concrete porch design in Other.
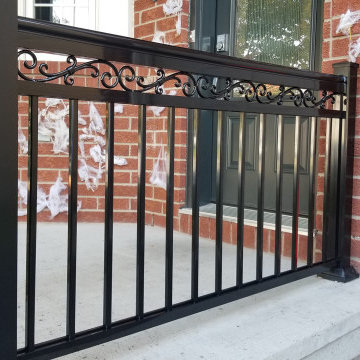
Our custom ordered railing arrived this week, and so we took advantage of a beautiful afternoon today to complete this front porch transformation for one of our latest customers.
We removed the old wooden columns and railing, and replaced with elegant aluminum columns and decorative aluminum scroll railing.
Just in time for Halloween, the only thing scary about this front porch entrance now is the decorations!
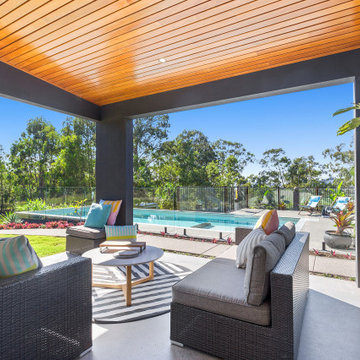
With a built in kitchen, table and lounge space this outdoor area is an entertainers dream! Plenty of space to have a chat, grab a snag or watch the kids in the pool.
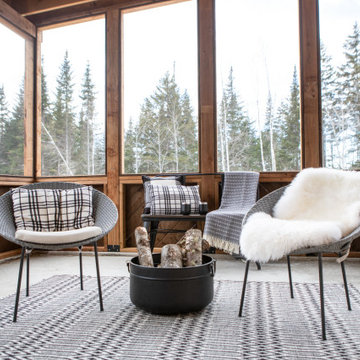
A quaint screen-porch is found off the home dining room; the perfect retreat for after-dinner conversation where stunning views of the property can be seen from all around!
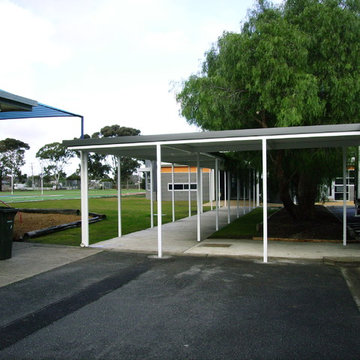
Covered walkway to primary school. Need to blend with new school wing and integrate back to to old school building. Constructed by Totally Outdoors.
Huge minimalist concrete side porch idea in Melbourne with a roof extension
Huge minimalist concrete side porch idea in Melbourne with a roof extension
Modern Concrete Porch Ideas
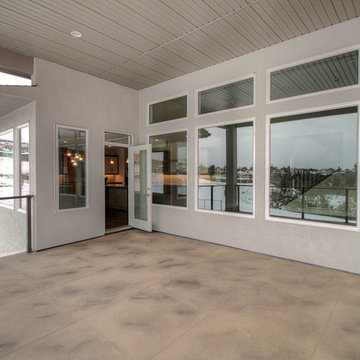
This is an example of a large modern concrete back porch design in Vancouver with a roof extension.
9






