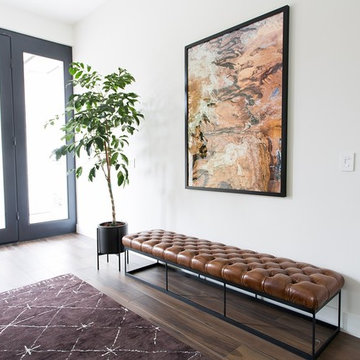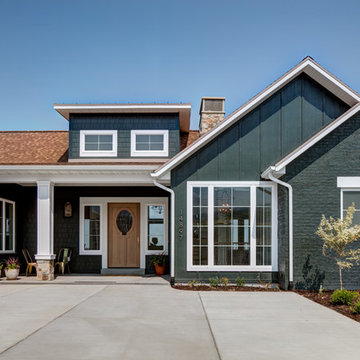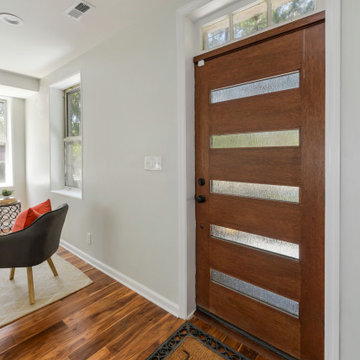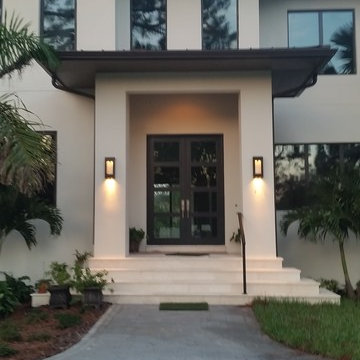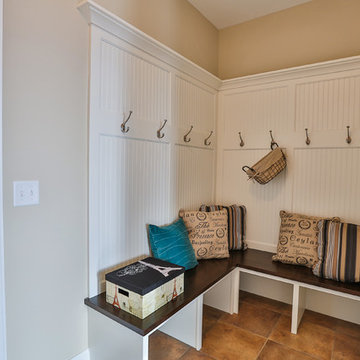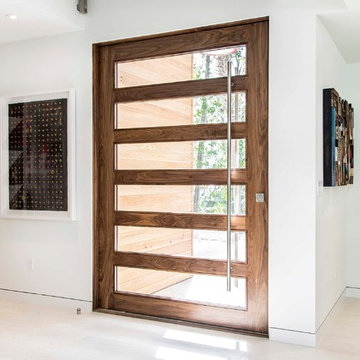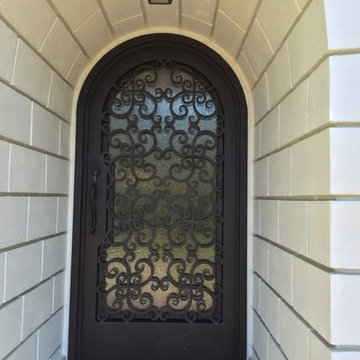Modern Entryway Ideas
Refine by:
Budget
Sort by:Popular Today
1081 - 1100 of 55,881 photos
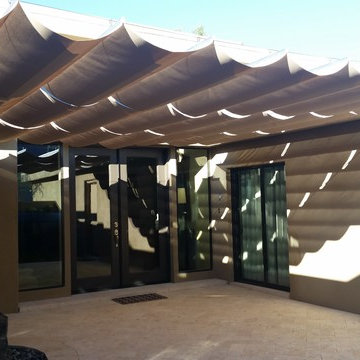
The front courtyard can be shaded in style without building a structure in this type of design. Morgan Holt with Earth Art Landscape designed this shade layout manufactured by Infinity Canopy to provide optional shade when wanted or can easily be closed. Installation by AZ Shade Solution your dealer and installer for Infinity Canopy products here in Arizona.
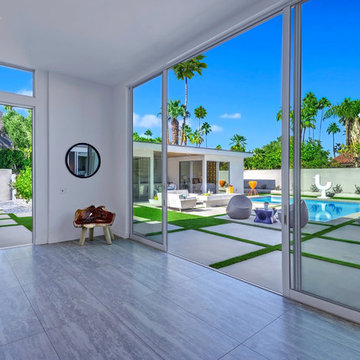
Inspiration for a mid-sized modern concrete floor and gray floor entryway remodel in Los Angeles with white walls and a glass front door
Find the right local pro for your project
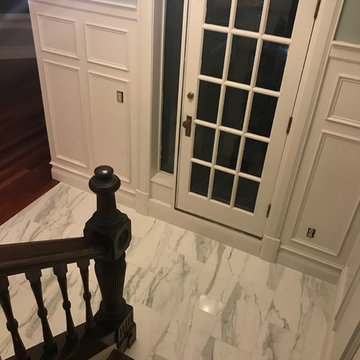
Novabell Polished Bianco Calacatta 12x24 on the floors
Example of a mid-sized minimalist ceramic tile and white floor entryway design in Other with blue walls and a white front door
Example of a mid-sized minimalist ceramic tile and white floor entryway design in Other with blue walls and a white front door
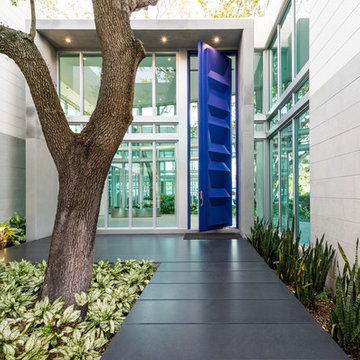
Only door in South Florida higher than 12'! This one is 18' 9''!! WOW now that is big! Door by HCD Construction Group
Picture by Antonio Chagin
Example of a large minimalist granite floor entryway design in Miami with white walls and a blue front door
Example of a large minimalist granite floor entryway design in Miami with white walls and a blue front door

Sponsored
Columbus, OH
Dave Fox Design Build Remodelers
Columbus Area's Luxury Design Build Firm | 17x Best of Houzz Winner!
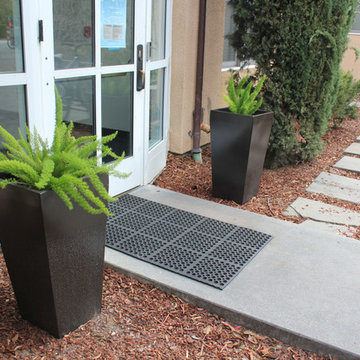
Root and Stock WIndsor Planter
Stanford University dorms
Inspiration for a modern entryway remodel in San Francisco
Inspiration for a modern entryway remodel in San Francisco
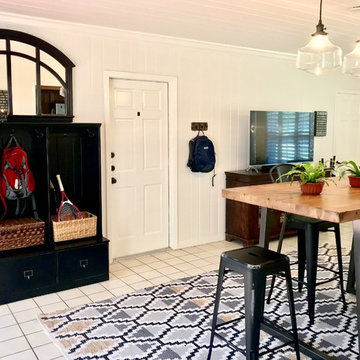
What do you do when a client asks you to design a space with 6 entry ways? The client needed the space to serve many functions. First, since it is the breezeway between the garage and the home, it needed to serve as a mudroom. It also needed to be a place for dining, a place for doing homework, a place to fold laundry, an area to read, a place to watch TV, and also a place to store doggy toys! We painted the wall a crisp white and let the iron of the screen doors dictate the design.
We ordered the Stairstep Jute rug from West Elm and had a custom bar-height table made through Urban Wood Goods. The locker storage came from Ballard Designs and the adorable Schoolhouse pendants came from Pottery Barn. Add some plants from Fancy Free Nursery and we have us a cool hangout spot we are dubbing “The Everything Room.”
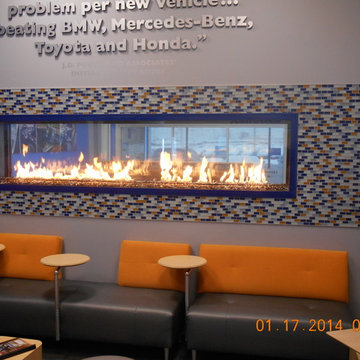
Custom gas linear see-through fireplace for McCluskey Chevrolet.
Minimalist entryway photo in Minneapolis
Minimalist entryway photo in Minneapolis
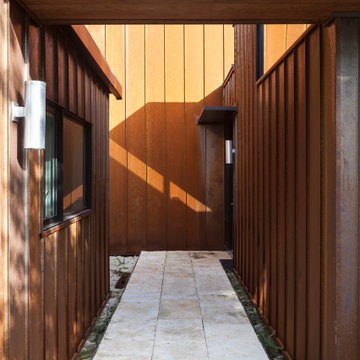
The sheltered Entry Court provides passage to the central front door. This formal arrangement allows for clerestory windows to allow light into the interior of the house, and also allows the space of the house to direct itself towards the garden which surrounds the property. Here, a walkway of stone slabs suspended in a steel casing is raised off of the native limestone ground cover.
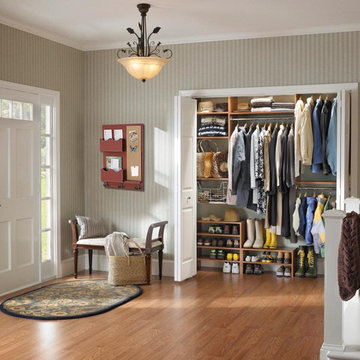
Photo courtesy of Closet Maid
Inspiration for a large modern medium tone wood floor and brown floor entryway remodel in Other with gray walls and a white front door
Inspiration for a large modern medium tone wood floor and brown floor entryway remodel in Other with gray walls and a white front door

Sponsored
Columbus, OH
Dave Fox Design Build Remodelers
Columbus Area's Luxury Design Build Firm | 17x Best of Houzz Winner!
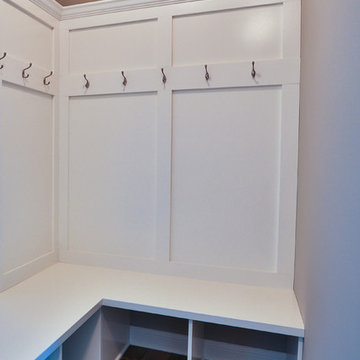
Mudroom - mid-sized modern medium tone wood floor mudroom idea in Minneapolis with beige walls
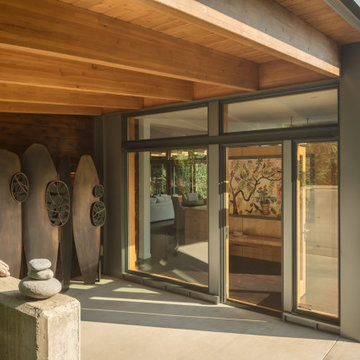
Uphill House entryway
Large minimalist brown floor single front door photo in Seattle with a glass front door
Large minimalist brown floor single front door photo in Seattle with a glass front door
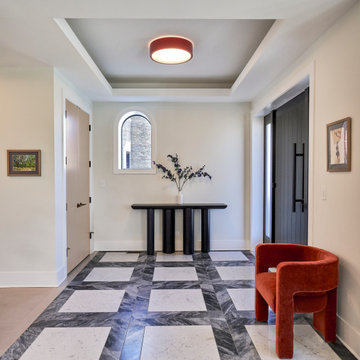
Entryway - large modern porcelain tile and tray ceiling entryway idea in Chicago with white walls and a black front door
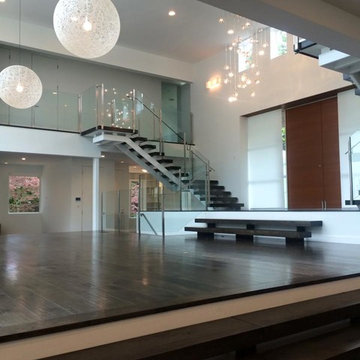
Inspiration for a large modern dark wood floor and brown floor entryway remodel in San Francisco with white walls and a dark wood front door
Modern Entryway Ideas
55






