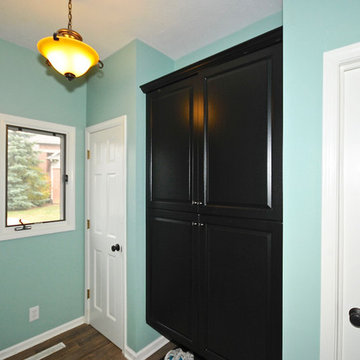Modern Entryway with Green Walls Ideas
Refine by:
Budget
Sort by:Popular Today
21 - 40 of 168 photos
Item 1 of 3
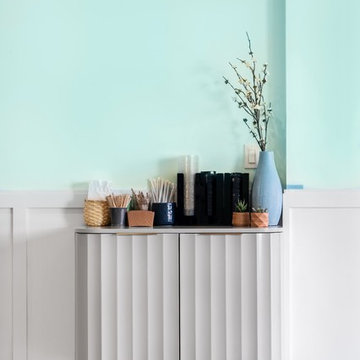
Wooden counter with Matt finish, Quartz counter, custom bench, 8x8 floor tile with print.
Example of a mid-sized minimalist porcelain tile and white floor entryway design in New York with green walls and a black front door
Example of a mid-sized minimalist porcelain tile and white floor entryway design in New York with green walls and a black front door
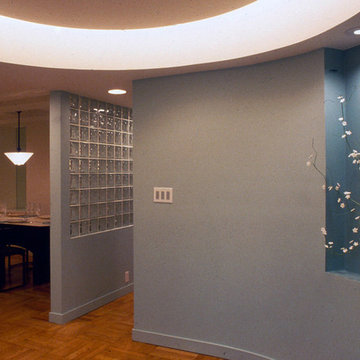
A dropped ceiling with cove lighting create a dramatic entry. In addition, art niches are created to give a sense of increased depth and a place to rest a vase. Recessed lighting is also added for a more focused cone of brightness.
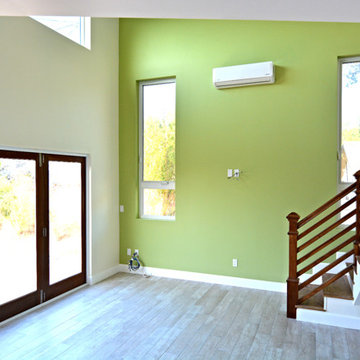
Example of a large minimalist light wood floor entryway design in Los Angeles with green walls and a dark wood front door
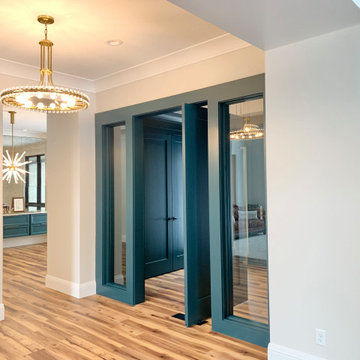
Crystorama "Clover" Aged Brass chandeliers hang in the entry and airlock of a new home built n Bettendorf, Iowa. Lighting by Village Home Stores for Windmiller Design + Build of the Quad Cities.
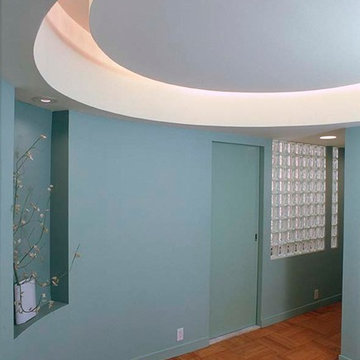
Here, drama is created in the entry foyer with the shape of a pinwheel. Each of the four axes of the plan rotate around the Rotunda, flowing in different directions. . A dropped ceiling with cove lighting create a glamorous entry. In addition, a pocket door secures privacy to the dining area, when desired.
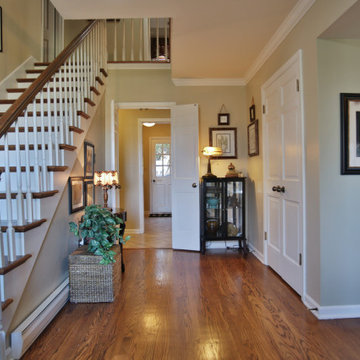
Homeowner wanted to wow guest with entry. She also wanted to utilize upstairs "landing" for a home office.
Example of a small minimalist medium tone wood floor foyer design in Louisville with green walls
Example of a small minimalist medium tone wood floor foyer design in Louisville with green walls
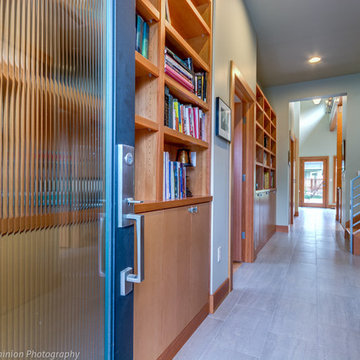
Interiors: In collaboration with 2Yoke Design
photography: A Beautiful Dominion
Mid-sized minimalist ceramic tile entryway photo in Portland with green walls and a black front door
Mid-sized minimalist ceramic tile entryway photo in Portland with green walls and a black front door
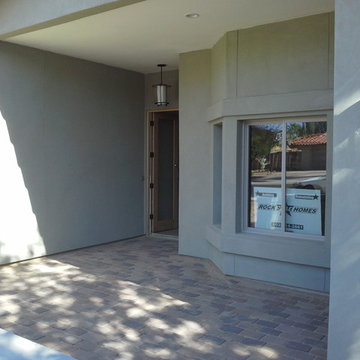
Inspiration for a modern brick floor entryway remodel in Phoenix with green walls and a light wood front door
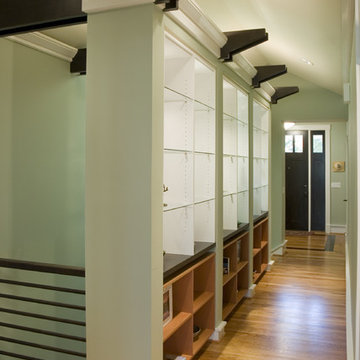
Entryway - large modern light wood floor entryway idea in Other with green walls and a black front door
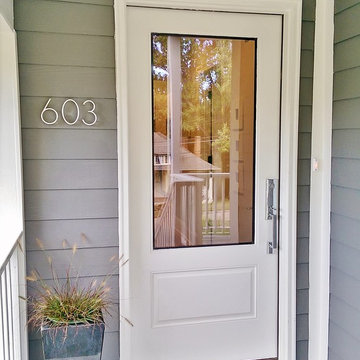
Pivot front door - small modern painted wood floor pivot front door idea in Other with green walls and a white front door
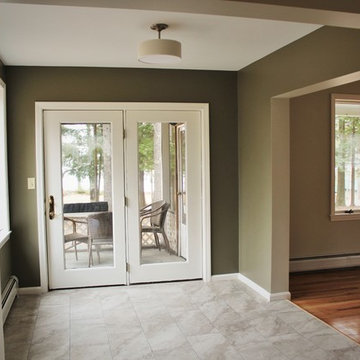
These are photos from a lakefront home we remodeled in Old Town, ME. Photo Credit: Marcella Cheviot
Example of a mid-sized minimalist porcelain tile entryway design in Other with green walls and a white front door
Example of a mid-sized minimalist porcelain tile entryway design in Other with green walls and a white front door
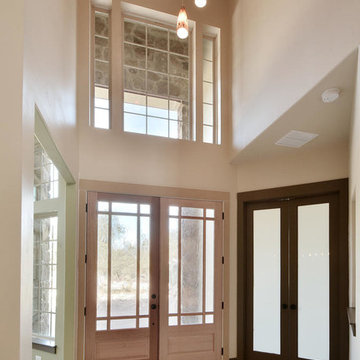
Inspiration for a large modern ceramic tile entryway remodel in Other with green walls and a light wood front door
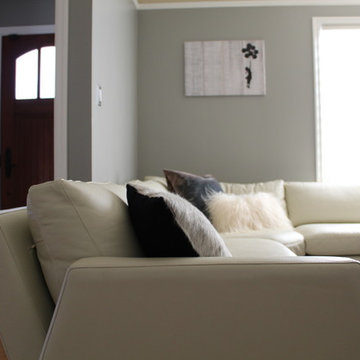
Mid-sized minimalist medium tone wood floor single front door photo in Portland with green walls and a dark wood front door
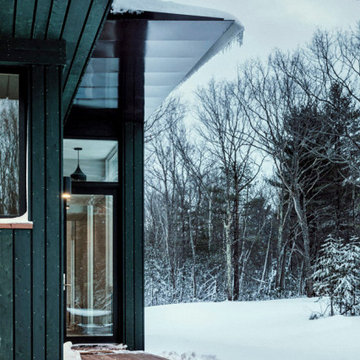
Have the comfort of a modern Maine home and experience nature. Camp in style with glass doors, floor-to-ceiling windows, and board-and-batten siding.
Inspiration for a modern medium tone wood floor entryway remodel with green walls and a glass front door
Inspiration for a modern medium tone wood floor entryway remodel with green walls and a glass front door
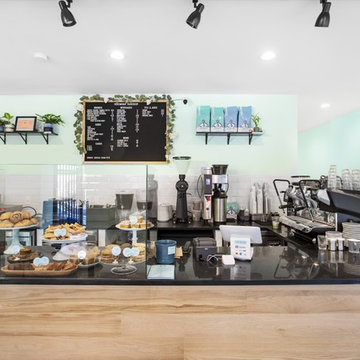
Wooden counter with Matt finish, Quartz counter, custom bench, 8x8 floor tile with print.
Inspiration for a mid-sized modern porcelain tile and white floor entryway remodel in New York with green walls and a black front door
Inspiration for a mid-sized modern porcelain tile and white floor entryway remodel in New York with green walls and a black front door
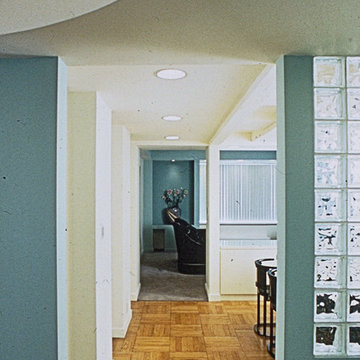
The first axis off of the Rotunda is the Entry Hall. The second axis leads through the Dining area and into the living room; the third terminates in the Master suite, and the fourth, leads to the Kitchen and breakfast areas.
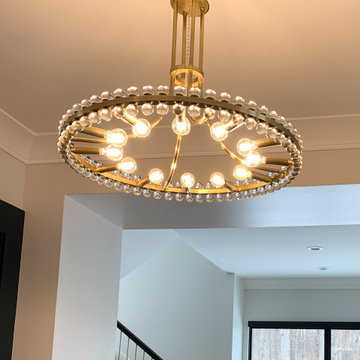
Crystorama "Clover" Aged Brass chandeliers hang in the entry and airlock of a new home built n Bettendorf, Iowa. Lighting by Village Home Stores for Windmiller Design + Build of the Quad Cities.
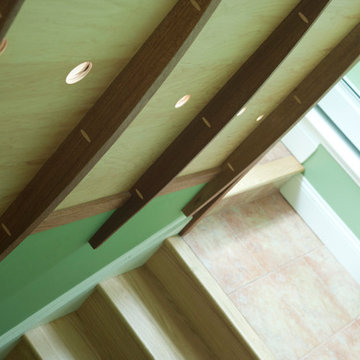
This West Chester rancher had a rather dilapidated back porch that served as the principal entrance to the house. Meanwhile, the stairway to the basement went through the kitchen, cutting 4’ from the width of this room. When Derek and Abbey wanted to spruce up the porch, we saw an opportunity to move the basement stairway out of the kitchen.
Design Criteria:
- Replace 3-season porch with 4-season mudroom.
- Move basement stairway from kitchen to mudroom.
Special Features:
- Custom stair railing of maple and mahogany.
- Custom built-ins and coat rack.
- Narrow Fishing Rod closet cleverly tucked under the stairs
Modern Entryway with Green Walls Ideas

Large minimalist medium tone wood floor entryway photo in San Francisco with green walls and a white front door
2






