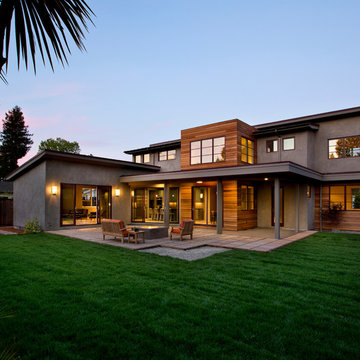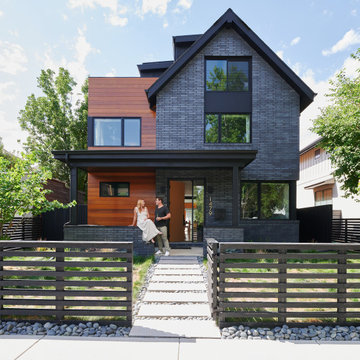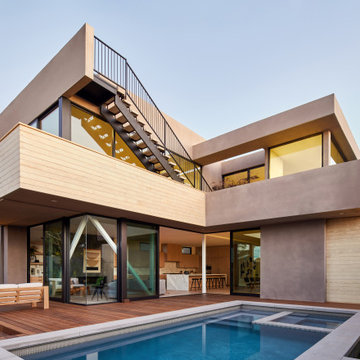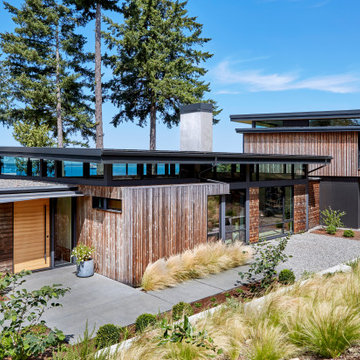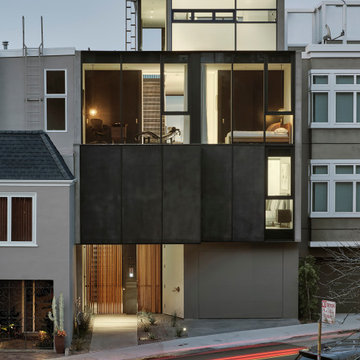Modern Exterior Home Ideas
Refine by:
Budget
Sort by:Popular Today
801 - 820 of 166,569 photos
Find the right local pro for your project
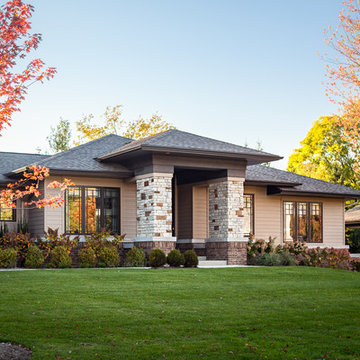
Builder: Brad DeHaan Homes
Photographer: Brad Gillette
Every day feels like a celebration in this stylish design that features a main level floor plan perfect for both entertaining and convenient one-level living. The distinctive transitional exterior welcomes friends and family with interesting peaked rooflines, stone pillars, stucco details and a symmetrical bank of windows. A three-car garage and custom details throughout give this compact home the appeal and amenities of a much-larger design and are a nod to the Craftsman and Mediterranean designs that influenced this updated architectural gem. A custom wood entry with sidelights match the triple transom windows featured throughout the house and echo the trim and features seen in the spacious three-car garage. While concentrated on one main floor and a lower level, there is no shortage of living and entertaining space inside. The main level includes more than 2,100 square feet, with a roomy 31 by 18-foot living room and kitchen combination off the central foyer that’s perfect for hosting parties or family holidays. The left side of the floor plan includes a 10 by 14-foot dining room, a laundry and a guest bedroom with bath. To the right is the more private spaces, with a relaxing 11 by 10-foot study/office which leads to the master suite featuring a master bath, closet and 13 by 13-foot sleeping area with an attractive peaked ceiling. The walkout lower level offers another 1,500 square feet of living space, with a large family room, three additional family bedrooms and a shared bath.

Kaplan Architects, AIA
Location: Redwood City , CA, USA
Front entry fence and gate to new residence at street level with cedar siding.
Huge minimalist brown two-story wood house exterior photo in San Francisco with a metal roof
Huge minimalist brown two-story wood house exterior photo in San Francisco with a metal roof
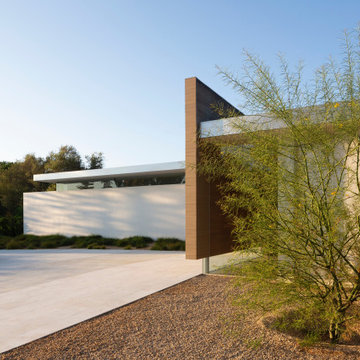
Complete remodel and addition to an existing home
Minimalist one-story stucco exterior home photo in San Francisco
Minimalist one-story stucco exterior home photo in San Francisco
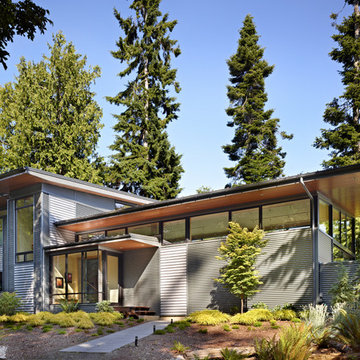
The Port Ludlow Residence is a compact, 2400 SF modern house located on a wooded waterfront property at the north end of the Hood Canal, a long, fjord-like arm of western Puget Sound. The house creates a simple glazed living space that opens up to become a front porch to the beautiful Hood Canal.
The east-facing house is sited along a high bank, with a wonderful view of the water. The main living volume is completely glazed, with 12-ft. high glass walls facing the view and large, 8-ft.x8-ft. sliding glass doors that open to a slightly raised wood deck, creating a seamless indoor-outdoor space. During the warm summer months, the living area feels like a large, open porch. Anchoring the north end of the living space is a two-story building volume containing several bedrooms and separate his/her office spaces.
The interior finishes are simple and elegant, with IPE wood flooring, zebrawood cabinet doors with mahogany end panels, quartz and limestone countertops, and Douglas Fir trim and doors. Exterior materials are completely maintenance-free: metal siding and aluminum windows and doors. The metal siding has an alternating pattern using two different siding profiles.
The house has a number of sustainable or “green” building features, including 2x8 construction (40% greater insulation value); generous glass areas to provide natural lighting and ventilation; large overhangs for sun and rain protection; metal siding (recycled steel) for maximum durability, and a heat pump mechanical system for maximum energy efficiency. Sustainable interior finish materials include wood cabinets, linoleum floors, low-VOC paints, and natural wool carpet.

Sponsored
Westerville, OH
Custom Home Works
Franklin County's Award-Winning Design, Build and Remodeling Expert
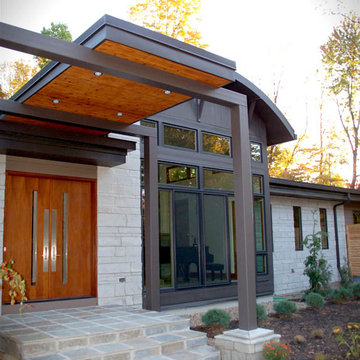
Inspiration for a large modern beige one-story stone exterior home remodel in Cleveland
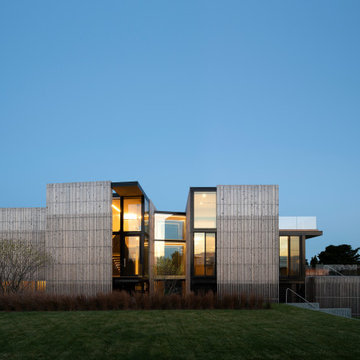
Photo credit: Bates Masi + Architects
Minimalist exterior home photo in New York
Minimalist exterior home photo in New York
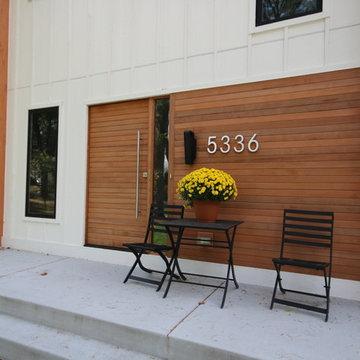
Inspiration for a mid-sized modern multicolored two-story wood exterior home remodel in Chicago
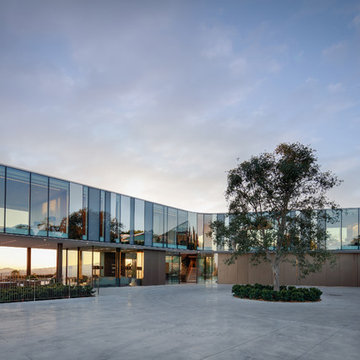
Photo Credit: Matthew Momberger
Inspiration for a huge modern exterior home remodel in Los Angeles
Inspiration for a huge modern exterior home remodel in Los Angeles
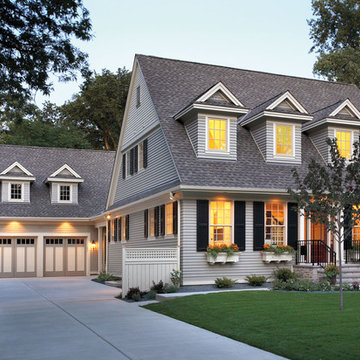
Sponsored
Galena, OH
Buckeye Restoration & Remodeling Inc.
Central Ohio's Premier Home Remodelers Since 1996
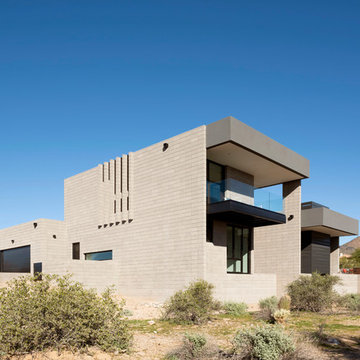
photography by Miguel Coelho
Example of a mid-sized minimalist beige two-story concrete exterior home design in Phoenix
Example of a mid-sized minimalist beige two-story concrete exterior home design in Phoenix
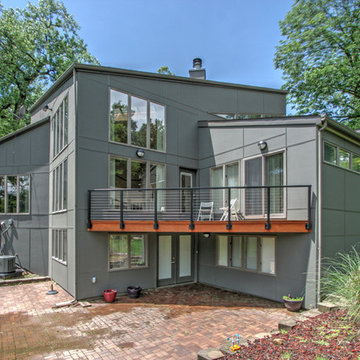
This uniquely modern Edwardsville, IL was in need of a revival. The exterior was donned with custom made cedar board from when the home was built in the 1980’s. The maintenance and up keep of cedar is something the homeowners wanted to do away with. The solution was beautiful low-maintenance fiber cement panels puzzled together on the house to create an even more streamlined look. The panels are Benjamin Moore Aura Exterior, flat finish- Deep Creek, customized by Mosby for a deeper hue. The front of the house greets you with a fantastic Ipe wood design feature that creates some great contrast and in the back of the house the old balcony was upgraded to a cable railing system which compliments the modern look of the home.
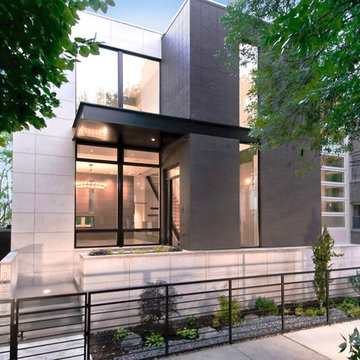
The exterior of the home is an extension of the modern precision evident on the interior. Planes of stacked limestone, dark brick, and a daring cantilevered steel awning create a strong composition that hints at the detail and aesthetics beyond the front door.
Modern Exterior Home Ideas
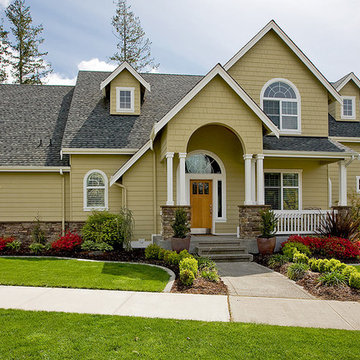
Sponsored
Galena, OH
Buckeye Restoration & Remodeling Inc.
Central Ohio's Premier Home Remodelers Since 1996
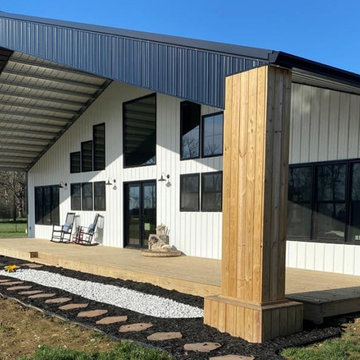
Edge Mounted Secondary Framing
Central Guard Sheet Metal with Lifetime Paint Warranty
Deluxe Custom Trim Package
Entry Porch and Overhang
Inspiration for a modern exterior home remodel in Indianapolis
Inspiration for a modern exterior home remodel in Indianapolis
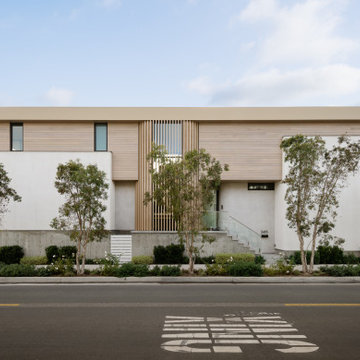
This home is dedicated to the idea that beauty can be found in the artistic expression of hand-made processes. The project included rigorous material research and close partnership with local craftspeople in order to realize the final architecture. The timeless quality of this collaboration is most visible in the ribbon stair and the raked stucco walls on the exterior facade. Working hand in hand with local artisans, layers of wood and plaster were stapled, raked, sanded, bent, and laminated in order to realize the curve of the stair and the precise lines of the facade.
In contrast to the manipulation of materials, a garden courtyard and spa add an intimate experience of nature within the heart of the home. The concealed space is a case study in contrast from the lush vegetation against the stark steel, to the shallow hot plunge and six-foot deep cold plunge. The result is a home that elevates the integrity of local craft and the refreshment of nature’s touch to augment a lifestyle dedicated to health, artistry, and authenticity.
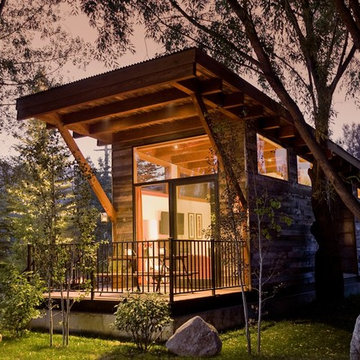
Reclaimed wood soffit and siding by Wheelhaus.
Centennial Woods LLC was founded in 1999, we reclaim and repurpose weathered wood from the snow fences in the plains and mountains of Wyoming. We are now one of the largest providers of reclaimed wood in the world with an international clientele comprised of home owners, builders, designers, and architects. Our wood is FSC 100% Recycled certified and will contribute to LEED points.
41






