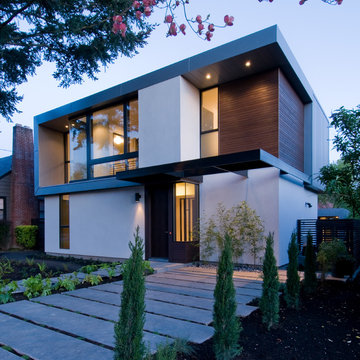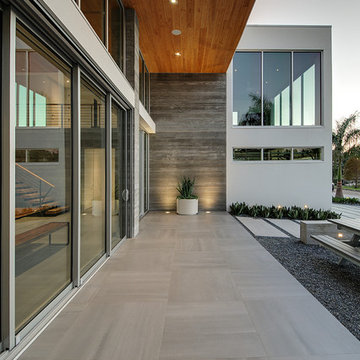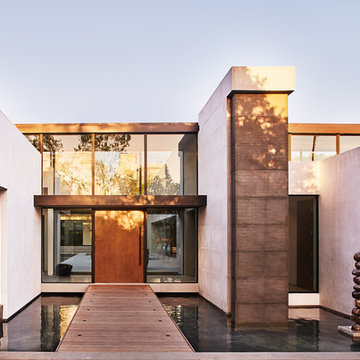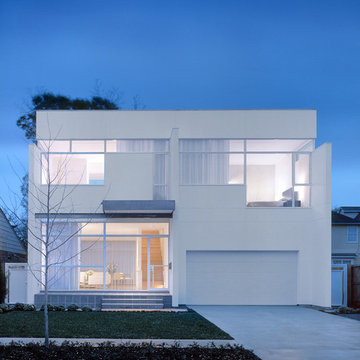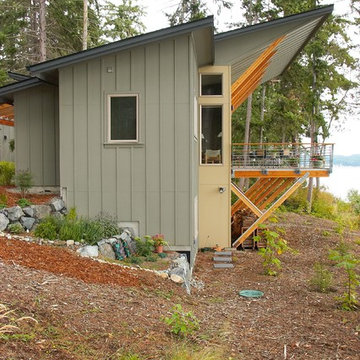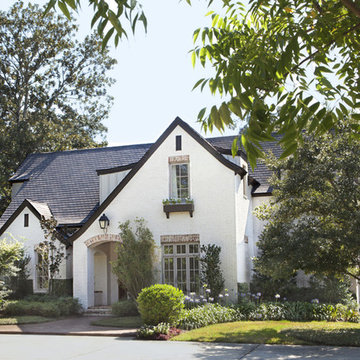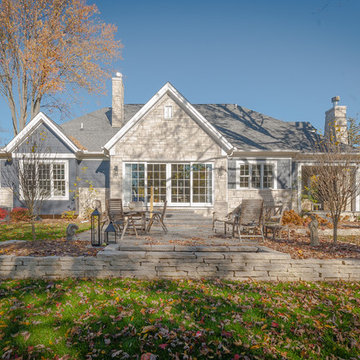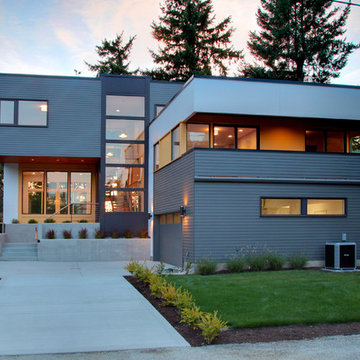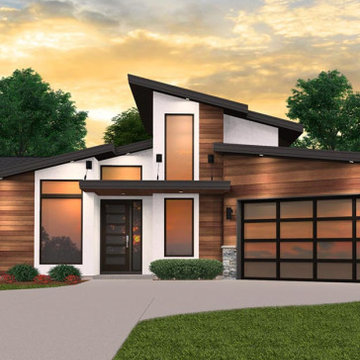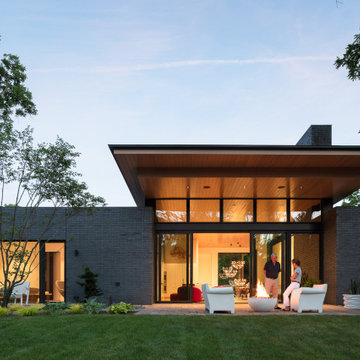Modern Exterior Home Ideas
Refine by:
Budget
Sort by:Popular Today
241 - 260 of 168,300 photos
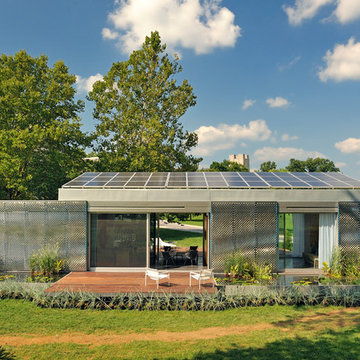
Inspiration for a mid-sized modern one-story metal exterior home remodel in Other
Find the right local pro for your project
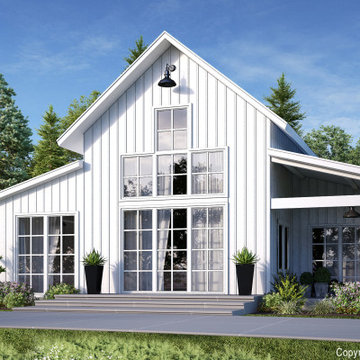
This gorgeous barndominium boasts 10′ first floor ceilings and 9′ second floor. You will enter the house from the covered porch which opens to an expansive vaulted living space. The standard plan is a one story full vaulted ceiling throughout but the optional plan has a private master suite on the second floor with a balcony open to below. A unique Home Internet Cafe’ is just inside the front door and opens onto the front lounging porch. This 3 bedroom 2 1/2- 3 bath barndominium can fit nicely in any surrounding. It can be classy, elegant or country. Choose your style from any of our three barndo choices. (This plan is on the board and under design now)
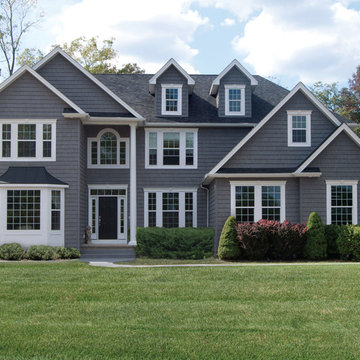
Sponsored
Galena, OH
Buckeye Restoration & Remodeling Inc.
Central Ohio's Premier Home Remodelers Since 1996

Example of a large minimalist multicolored two-story mixed siding house exterior design in Detroit with a hip roof and a shingle roof
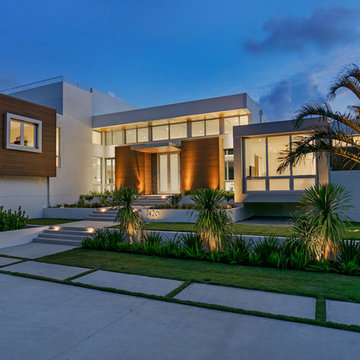
Ryan Gamma
Large minimalist white two-story mixed siding exterior home photo in Tampa
Large minimalist white two-story mixed siding exterior home photo in Tampa
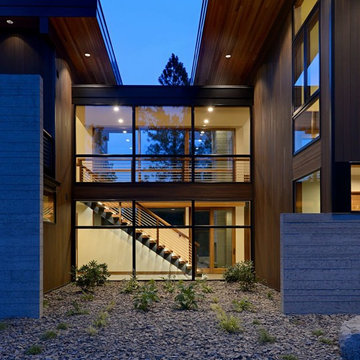
Oliver Irwin Photography
www.oliveriphoto.com
Park Lane Residence is a single family house designed in a unique, northwest modern style. The goal of the project is to create a space that allows the family to entertain their guests in a welcoming one-of-a-kind environment. Uptic Studios took into consideration the relation between the exterior and interior spaces creating a smooth transition with an open concept design and celebrating the natural environment. The Clean geometry and contrast in materials creates an integrative design that is both artistic, functional and in harmony with its surroundings. Uptic Studios provided the privacy needed, while also opening the space to the surrounding environment with large floor to ceiling windows. The large overhangs and trellises reduce solar exposure in the summer, while provides protection from the elements and letting in daylight in the winter. The crisp hardwood, metal and stone blends the exterior with the beautiful surrounding nature.
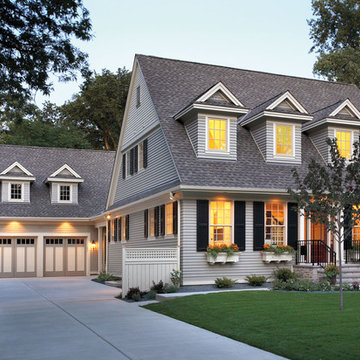
Sponsored
Galena, OH
Buckeye Restoration & Remodeling Inc.
Central Ohio's Premier Home Remodelers Since 1996
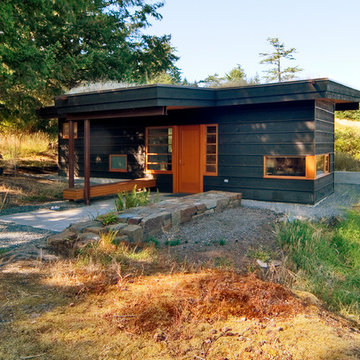
Photographer: Michael Skott
Inspiration for a small modern gray one-story mixed siding flat roof remodel in Seattle
Inspiration for a small modern gray one-story mixed siding flat roof remodel in Seattle
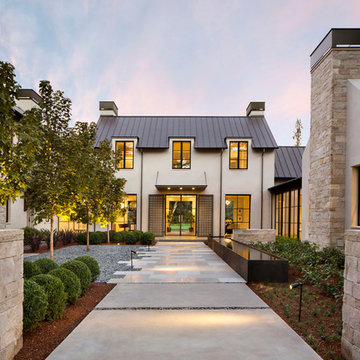
Bernard Andre Photography
Large minimalist beige two-story house exterior photo in San Francisco with a metal roof
Large minimalist beige two-story house exterior photo in San Francisco with a metal roof
Modern Exterior Home Ideas
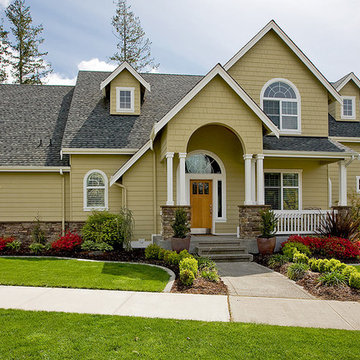
Sponsored
Galena, OH
Buckeye Restoration & Remodeling Inc.
Central Ohio's Premier Home Remodelers Since 1996
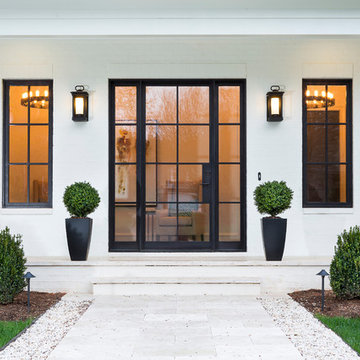
Our team partnered with homeowners who were looking to curate a modern exterior look, complete with dark steel windows and doors that offered an eye-catching contrast to the white exterior.
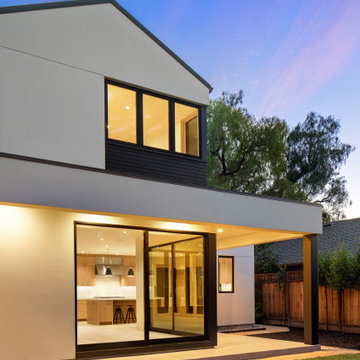
Lots of people were hiring cheep architects to copy what we were doing so we changed it up
Inspiration for a mid-sized modern beige two-story exterior home remodel in San Francisco with a metal roof
Inspiration for a mid-sized modern beige two-story exterior home remodel in San Francisco with a metal roof
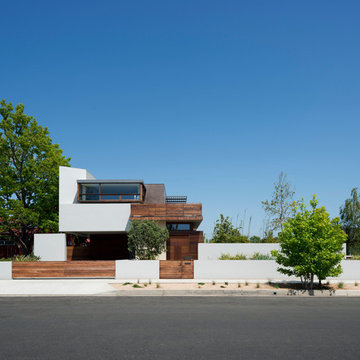
Sited along the North edge of a double lot property, the Berman Residence is designed to celebrate the Southern California house-to-garden relationship. The building’s linear plan parallels the garden on the Southern lot, creating an equal counterpart to the indoor space along its entire length. At ground level, the house opens generously to the garden using a system of independently sliding wood screen and glass doors. On sunny days, screens may be deployed to allow ocean breezes to permeate the interior, while softening direct sunlight.
Photo Credits: Eric Staudenmaier
13






