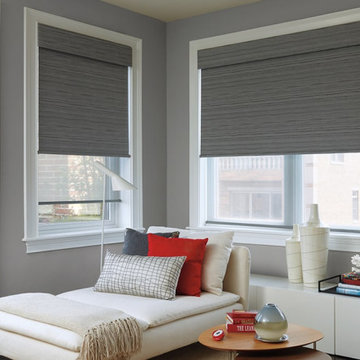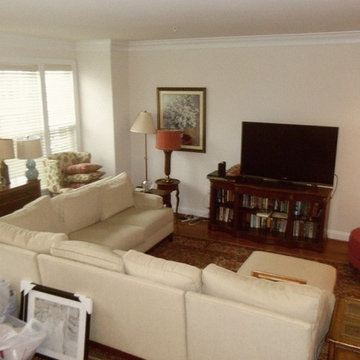Modern Family Room Ideas
Refine by:
Budget
Sort by:Popular Today
141 - 160 of 723 photos
Item 1 of 3
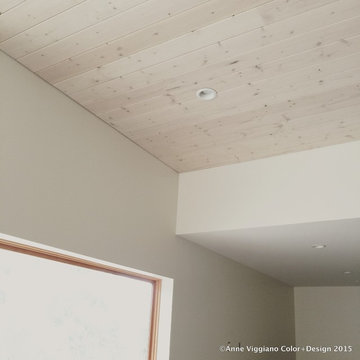
Inspiration for a large modern open concept family room remodel in Seattle with white walls
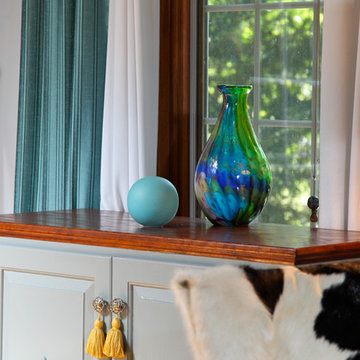
Modern style with artistic design in Northborough Massachusetts.
AW Interiors
Northborough Massachusetts
Gingold Photography
www.gphotoarch.com
Mid-sized minimalist enclosed medium tone wood floor family room photo in Boston with white walls, a standard fireplace, a tv stand and a brick fireplace
Mid-sized minimalist enclosed medium tone wood floor family room photo in Boston with white walls, a standard fireplace, a tv stand and a brick fireplace
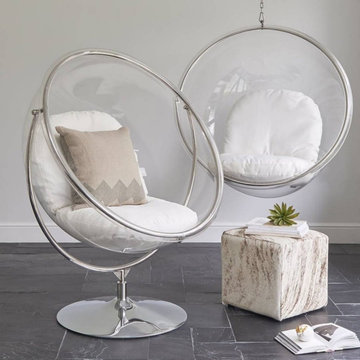
Modern clear acrylic lucite hanging bubble chair with silver hanging chain.
Inspiration for a mid-sized modern open concept family room remodel in New York
Inspiration for a mid-sized modern open concept family room remodel in New York
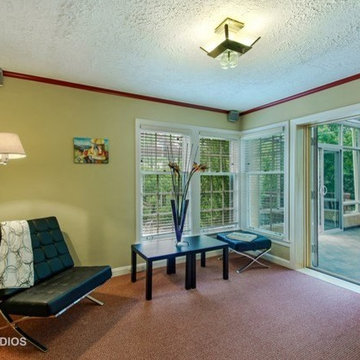
After staging the family room becomes an open, transitional, space helping the flow of the home.
Small minimalist enclosed carpeted and pink floor family room library photo in Chicago with beige walls
Small minimalist enclosed carpeted and pink floor family room library photo in Chicago with beige walls
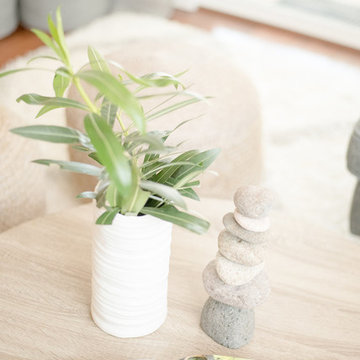
Quiana Marie Photography
Modern meets Coastal Design
Small minimalist open concept dark wood floor and brown floor family room photo in San Francisco with beige walls and a tv stand
Small minimalist open concept dark wood floor and brown floor family room photo in San Francisco with beige walls and a tv stand
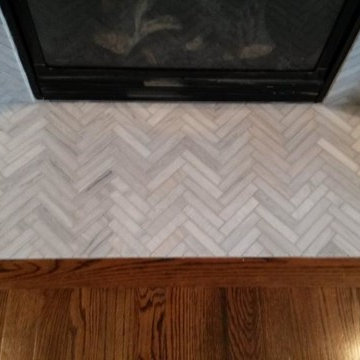
Ascend Chevron Honed 1 x 6 Tiles-Fireplace Surround.
This Charlotte NC homeowner was looking for a updated style to replace the cracked tile front of his Fireplace Surround. Dale cooper at Fireplace and Granite designed this new surround using 1 x 6 Ascend Chevron Honed Tiles. Tile installation by Vitali at Fireplace and Granite.
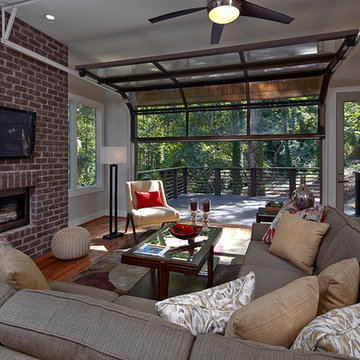
The family room of a new Modern Industrial style home features the Avante garage door from Clopay. The door opens fully for ideal indoor/outdoor living space. When fully closed, the door provides a wall of glass that overlooks the private backyard. Designed and Built by Epic Development, Interior Staging by Mike Horton, Photo by Brian Gassel
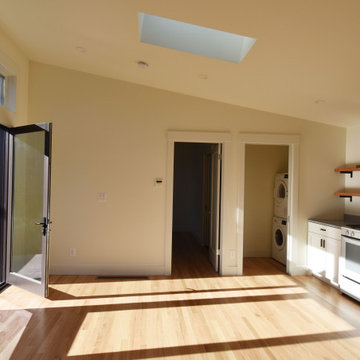
Inspiration for a small modern open concept family room remodel in San Francisco
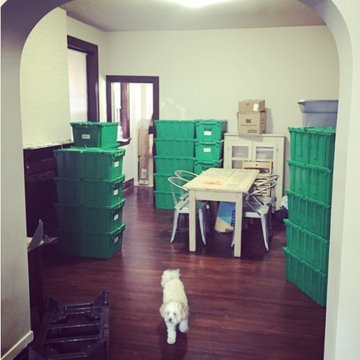
These plastic recyclable boxes make moving organized and simple!
Family room - mid-sized modern family room idea in St Louis
Family room - mid-sized modern family room idea in St Louis
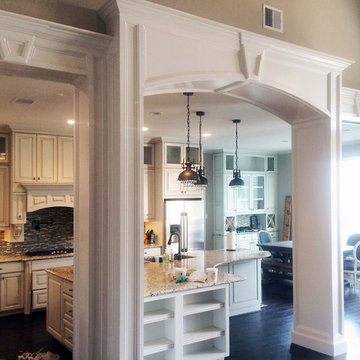
Created a unique divider between the family room and kitchen with a custom columns to give a feel of separation while leaving the open concept intact.
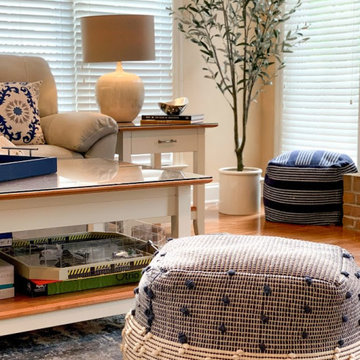
These homeowners wanted to make their family room functional not only for the kids but also for the adults. They also wanted a different style in the family room but wanted to keep their engineering art print. The goal for the living room was to move the engineering art work into the room and pair it with another they had in the house, update the living area with coordinating rug, pillows, and lighting. The goal in the family room was to still keep kid functionality but have a modern flair that the adults could enjoy. They all enjoy kid, adult and family time together in their updated spaces!
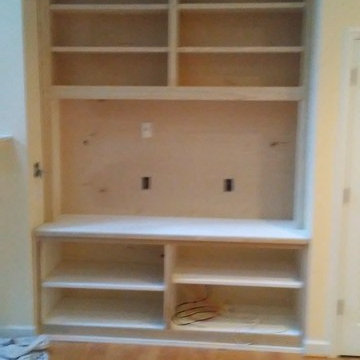
Example of a mid-sized minimalist enclosed family room design in Raleigh with a wood fireplace surround and a media wall
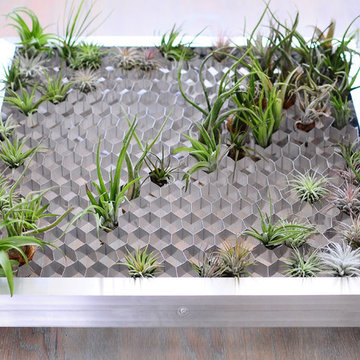
At 20"x20" this Aerwal is a show piece for any room. The bright LED lighting strip shows off your air plant collection and brightens any wall. Get yours today!
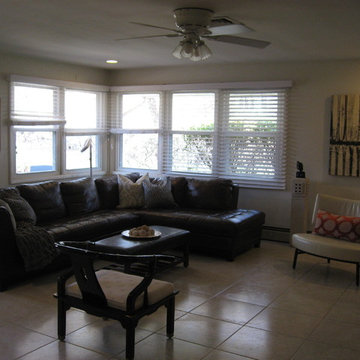
J. Berkoff
Large minimalist open concept travertine floor and beige floor family room photo in Baltimore with beige walls
Large minimalist open concept travertine floor and beige floor family room photo in Baltimore with beige walls
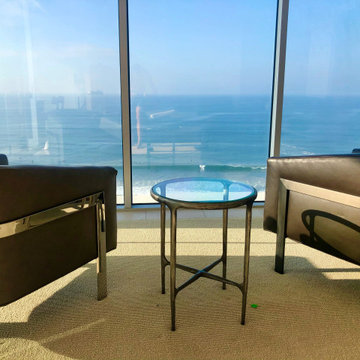
Standard House Cleaning on the beach in Coronado!
Example of a mid-sized minimalist enclosed carpeted and beige floor family room design in San Diego with beige walls
Example of a mid-sized minimalist enclosed carpeted and beige floor family room design in San Diego with beige walls
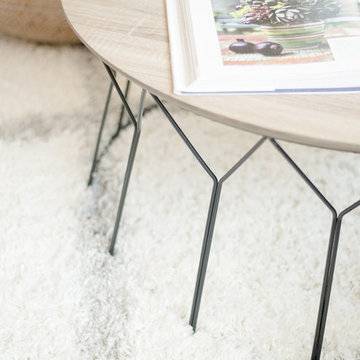
Quiana Marie Photography
Modern meets Coastal Design
Family room - small modern open concept dark wood floor and brown floor family room idea in San Francisco with beige walls and a tv stand
Family room - small modern open concept dark wood floor and brown floor family room idea in San Francisco with beige walls and a tv stand
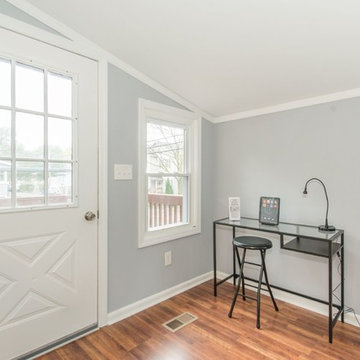
Mid-sized minimalist open concept medium tone wood floor and brown floor family room photo in New York with gray walls, a standard fireplace and a tile fireplace
Modern Family Room Ideas
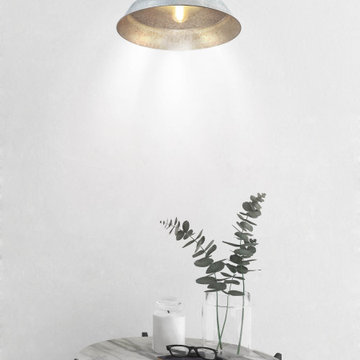
Family room - mid-sized modern loft-style porcelain tile and white floor family room idea in Tampa with white walls and no fireplace
8






