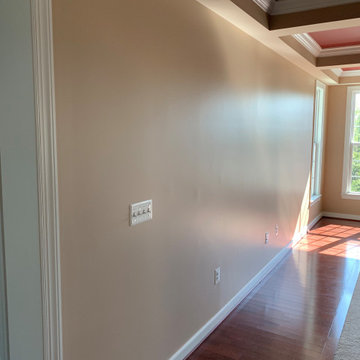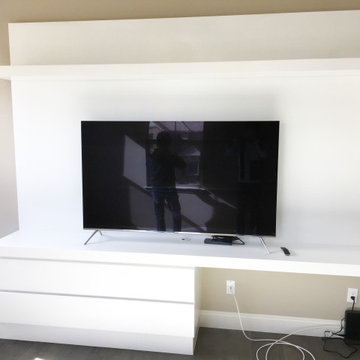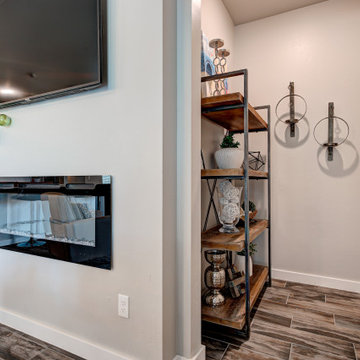Modern Family Room Ideas
Refine by:
Budget
Sort by:Popular Today
161 - 180 of 723 photos
Item 1 of 3
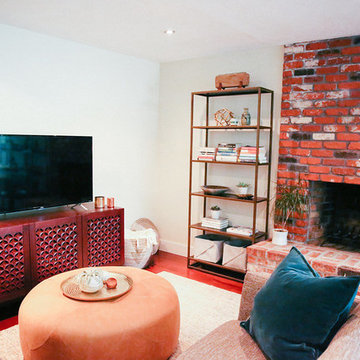
Family Friendly Living Room
Photography: Colleen Amelia
Mid-sized minimalist open concept dark wood floor and brown floor family room photo in Portland with white walls, a standard fireplace, a brick fireplace and a wall-mounted tv
Mid-sized minimalist open concept dark wood floor and brown floor family room photo in Portland with white walls, a standard fireplace, a brick fireplace and a wall-mounted tv
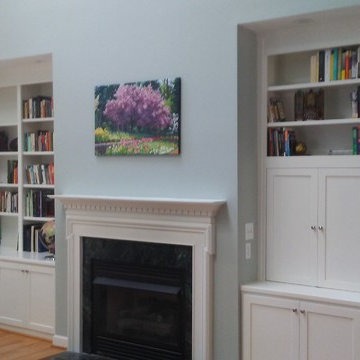
Mid-sized minimalist enclosed family room photo in Raleigh with a wood fireplace surround and a media wall
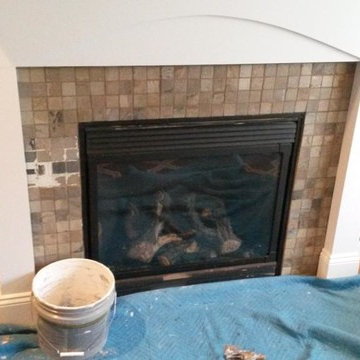
BEFORE-Ascend Chevron Honed 1 x 6 Tiles-Fireplace Surround.
This Charlotte NC homeowner was looking for a updated style to replace the cracked tile front of his Fireplace Surround. Dale cooper at Fireplace and Granite designed this new surround using 1 x 6 Ascend Chevron Honed Tiles. Tile installation by Vitali at Fireplace and Granite.
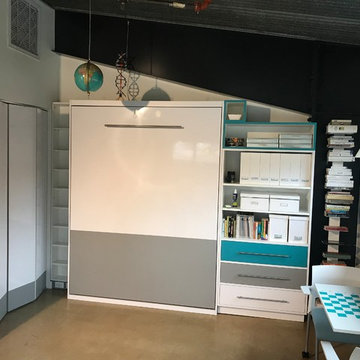
Murphy bed wall unit.
Example of a mid-sized minimalist family room design in Austin
Example of a mid-sized minimalist family room design in Austin
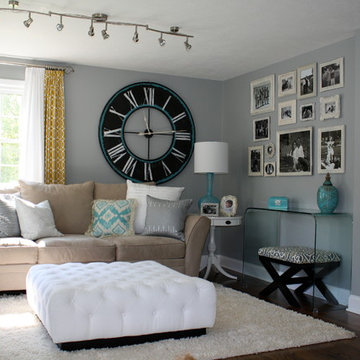
Rebecca Segar
Inspiration for a mid-sized modern open concept dark wood floor family room remodel in New York with a wall-mounted tv, gray walls and no fireplace
Inspiration for a mid-sized modern open concept dark wood floor family room remodel in New York with a wall-mounted tv, gray walls and no fireplace
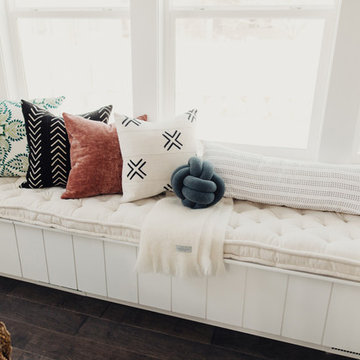
Photo Credits: Abby Smith from https://www.twistmepretty.com
Family room - large modern enclosed brown floor family room idea with white walls
Family room - large modern enclosed brown floor family room idea with white walls
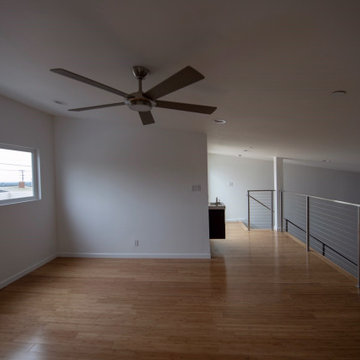
Located in Monterey Park, CA, the project included complete renovation and addition of a 2nd floor loft and deck. The previous house was a traditional style and was converted into an Art Moderne house with shed roofs. The 2,312 square foot house features 3 bedrooms, 3.5 baths, and upstairs loft. The 400 square foot garage was increased and repositioned for the renovation.
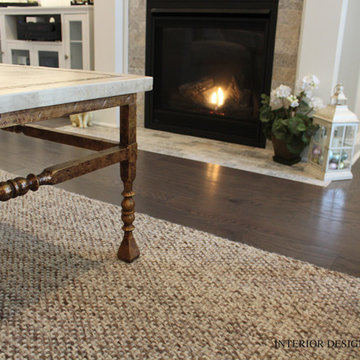
Photo credit: Lisa Scolieri LLC
Family room - small modern open concept dark wood floor and brown floor family room idea in Other with beige walls, a standard fireplace and a brick fireplace
Family room - small modern open concept dark wood floor and brown floor family room idea in Other with beige walls, a standard fireplace and a brick fireplace
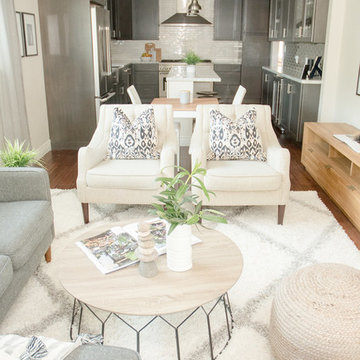
Quiana Marie Photography
Modern meets Coastal Design
Family room - small modern open concept dark wood floor and brown floor family room idea in San Francisco with beige walls and a tv stand
Family room - small modern open concept dark wood floor and brown floor family room idea in San Francisco with beige walls and a tv stand
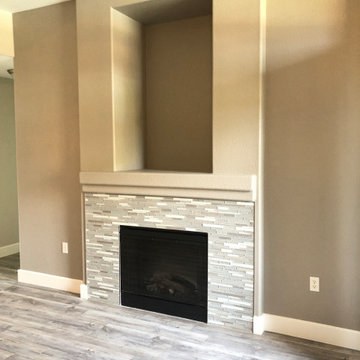
Fireplace after
Family room - mid-sized modern open concept vinyl floor and gray floor family room idea in Las Vegas with gray walls, a standard fireplace and a tile fireplace
Family room - mid-sized modern open concept vinyl floor and gray floor family room idea in Las Vegas with gray walls, a standard fireplace and a tile fireplace
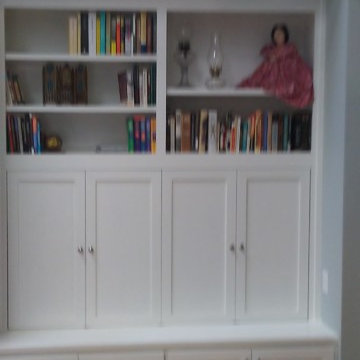
Example of a mid-sized minimalist enclosed family room design in Raleigh with a wood fireplace surround and a media wall
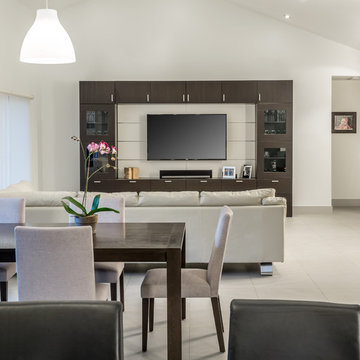
Very spacious family room decorated in a more modern style. Ikea TV entertainment unit with a wall mounted TV.
Picture by Antonio Chagin | Ach Digital
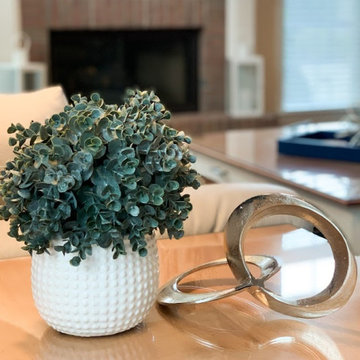
These homeowners wanted to make their family room functional not only for the kids but also for the adults. They also wanted a different style in the family room but wanted to keep their engineering art print. The goal for the living room was to move the engineering art work into the room and pair it with another they had in the house, update the living area with coordinating rug, pillows, and lighting. The goal in the family room was to still keep kid functionality but have a modern flair that the adults could enjoy. They all enjoy kid, adult and family time together in their updated spaces!
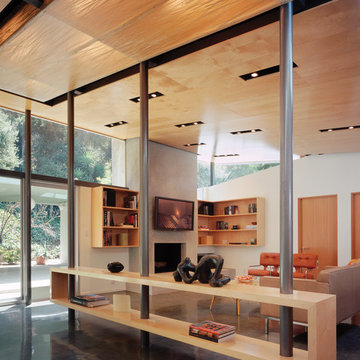
View to family room with custom fabricated floating shelf and light box above.
Example of a mid-sized minimalist concrete floor family room design in Los Angeles with white walls, a standard fireplace, a plaster fireplace and a wall-mounted tv
Example of a mid-sized minimalist concrete floor family room design in Los Angeles with white walls, a standard fireplace, a plaster fireplace and a wall-mounted tv
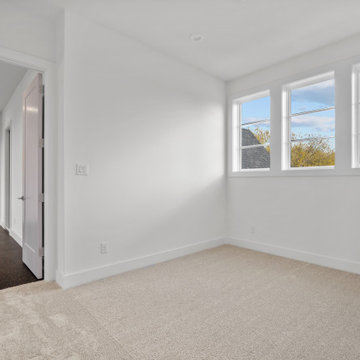
Inspiration for a small modern open concept carpeted and beige floor family room library remodel in Dallas with white walls
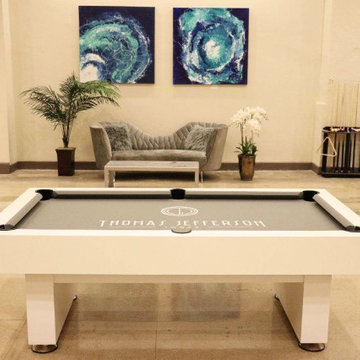
Our Victoria Style Pool tables are all Custom made to order! Regulation size billiard pool table's . We also offer Free shipping nationwide un-assembled in 5-6 pieces, Or Upgrade to White Glove Installation for an additional $325. Customizable finishes, non-slate(Or add for an additional $575).
Modern Family Room Ideas
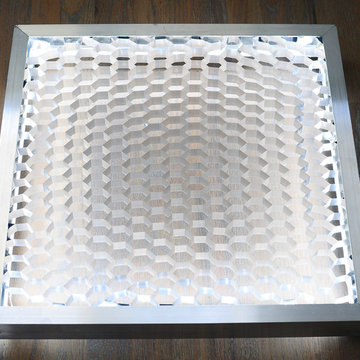
At 20"x20" this Aerwal is a show piece for any room. The bright LED lighting strip shows off your air plant collection and brightens any wall. Get yours today!
9






