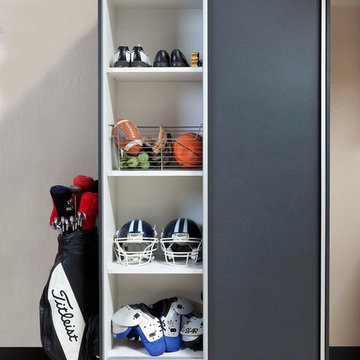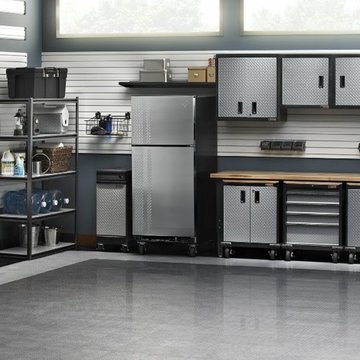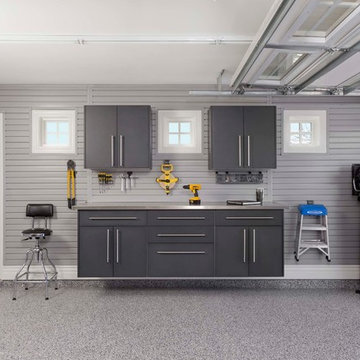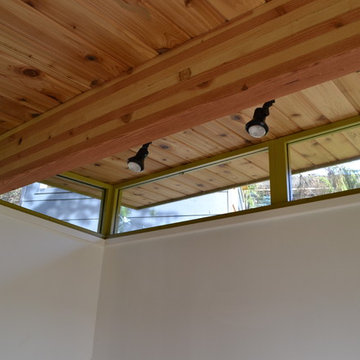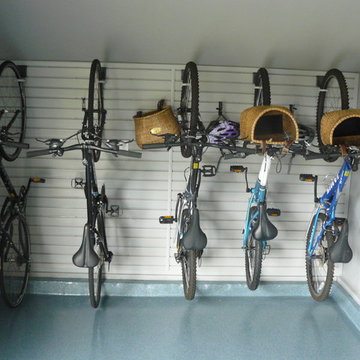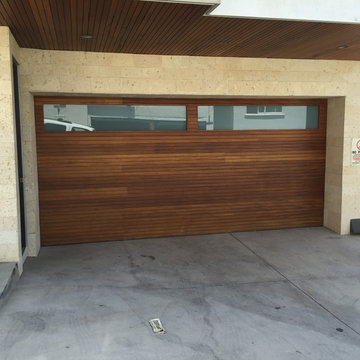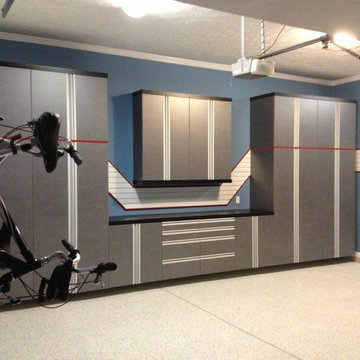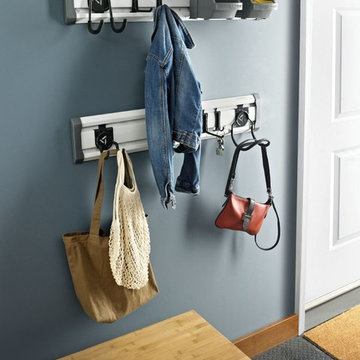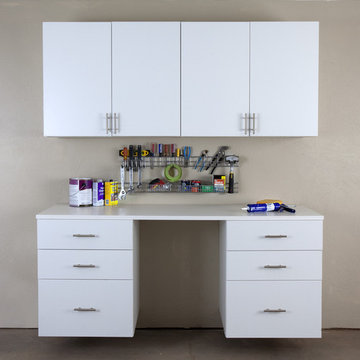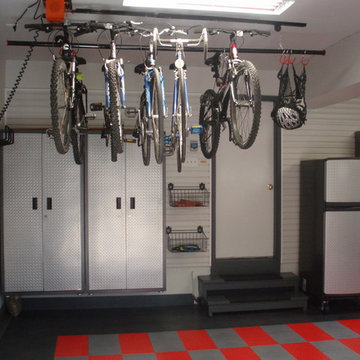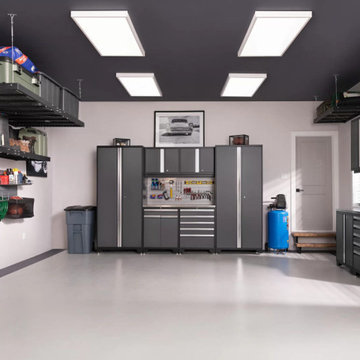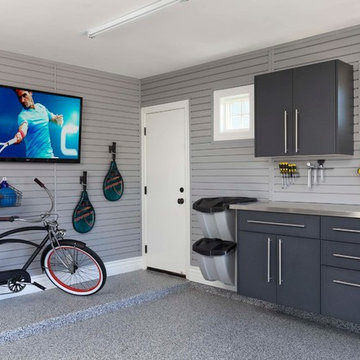Refine by:
Budget
Sort by:Popular Today
121 - 140 of 2,303 photos
Item 1 of 3
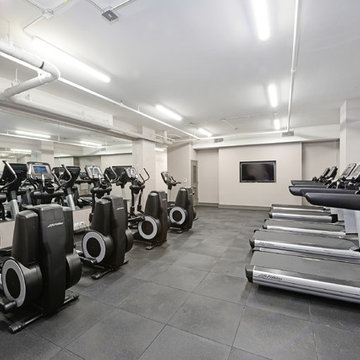
Welcome home to your brand new 2 bedroom, 2 bath home featuring a 441 sq. ft. private rooftop cabana with direct NYC skyline views (accessed by elevator). With Empire State views from your distinctive bay window, world class amenities & contemporary finishes, # 504 at 1400 Hudson has it all; generous living space with a defined dining area, great natural light, wide plank oak flooring, expansive closets & luxurious finishes ie. Thermador and Bosch appliances, custom kitchen cabinetry and quartz countertops in the open concept kitchen. The spa inspired master bath offers dual rainfall shower, quartz vanity tops, wainscoting and a fully tiled accent wall. For the practical homeowner this amazing condo has the most closets of any 2 bedroom floor plan in the building: with 1 walk- in and 2 standard closets in the master suite, front load washer and vented dryer, dedicated linen closet and Nest thermostats throughout. The private cabana is deeded to your home, providing an ideal urban oasis. Amenities abound in the latest Toll Doorman City Living development & include a fabulous pool, landscaped courtyard, sports/billiard lounge, an indoor and outdoor residence lounge outfitted with a catering kitchen, state of the art fitness center, bike storage, children's play room, 24 hour concierge & shuttle to PATH.
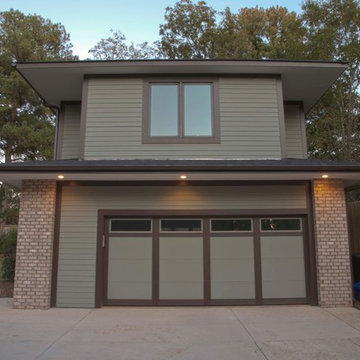
Designed by Eric Rawlings, AIA, LEED AP and built by Arlene Dean. The use of the Prairie style generated forms that optimize passive solar, passive ventilation, and natural daylighting. Located in a neighborhood with Craftsman Bungalows from 1910-20, the design used elements and forms familiar to houses in the area and just arranged in a more modern way.
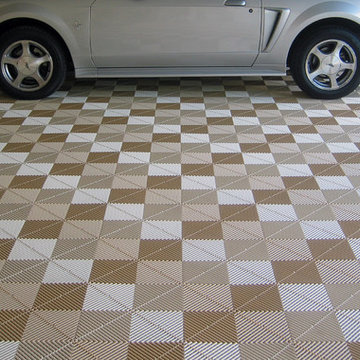
Made with 8% rubber in a polypropylene mix, PremierTrax flex tile flooring is ergonomically easier on your knees and back.
Minimalist garage photo in Orange County
Minimalist garage photo in Orange County
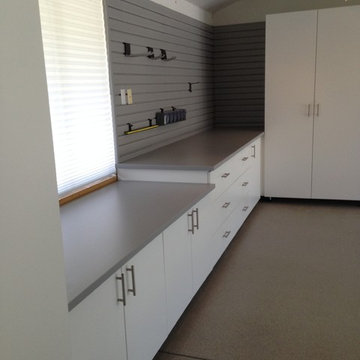
Full Garage Solution. Fine wood cabinetry, durable epoxy flooring. Exclusive StorALL wall storage system. Garage Solutions, Inc.
garagesolutions.com
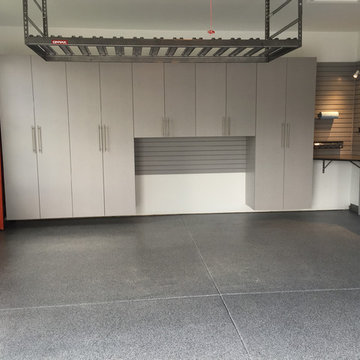
Cabinetry designed specifically for each client - this garage needed covered storage space with cutouts for trash and recycling.
Example of a large minimalist attached two-car carport design in Columbus
Example of a large minimalist attached two-car carport design in Columbus
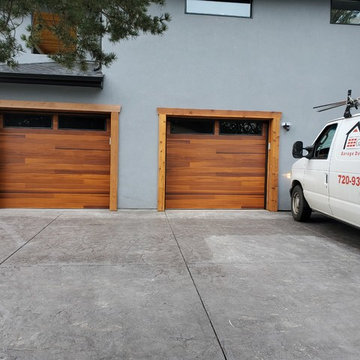
We installed this 2 beautiful door for BD design and build customer's home.
Doors are insulated steel R value 10.25
color- Cedar plank.
Inspiration for a small modern two-car garage remodel in Denver
Inspiration for a small modern two-car garage remodel in Denver
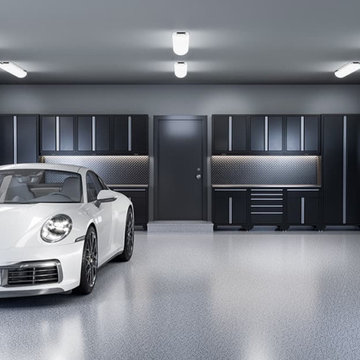
Midnight is an alluring combination of black, grey, and white shades, emphasizing a sense of elegance and simplicity for modern sophistication. The Garage Living Designer Series is a collection of exclusive garage designs inspired by and created for you.
Learn more at
https://www.garageliving.com/designerseries/midnight/
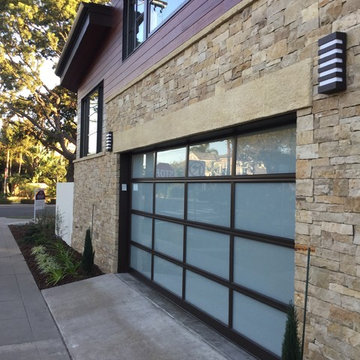
House Design Architects
Example of a mid-sized minimalist attached two-car garage workshop design in San Diego
Example of a mid-sized minimalist attached two-car garage workshop design in San Diego
Modern Garage and Shed Ideas
7








