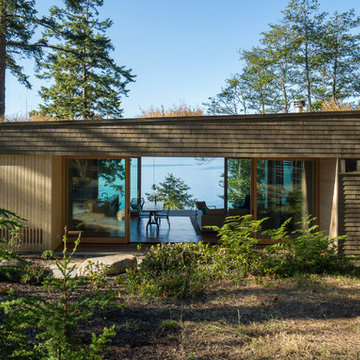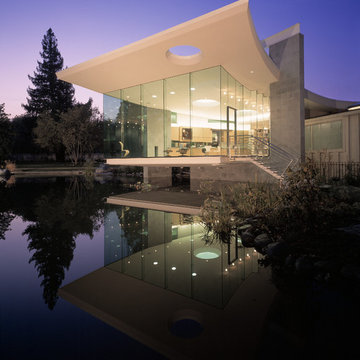Modern Gray Exterior Home Ideas
Refine by:
Budget
Sort by:Popular Today
21 - 40 of 10,662 photos

Lisza Coffey Photography
Example of a mid-sized minimalist gray one-story stone exterior home design in Omaha with a shingle roof
Example of a mid-sized minimalist gray one-story stone exterior home design in Omaha with a shingle roof
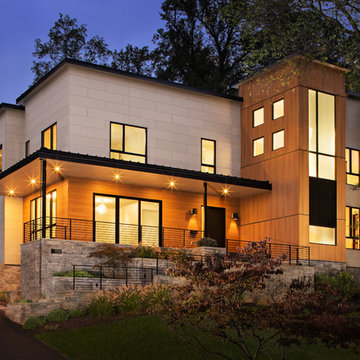
AV Architects + Builders
Forest Villa House - Mclean, VA
1528 Forrest Villa is situated in the heart of McLean, VA in a well-established neighborhood. This unique site is perfect for this modern house design because it sits at the top of a hill and has a grand view of the landscape.
We have designed a home that feels like a retreat but offers all the amenities a family needs to keep up with the fast pace of Northern VA. The house offers over 8,200 sqft of luxury living area on three finished levels.
The main level is an open-concept floor plan designed to entertain. The central area is the great room and the kitchen separated by a two-sided fireplace, but it’s surrounded by a very generous dining room, a study with custom built-ins and an outdoor covered patio with another gas fireplace. We also have a functional mudroom with a powder room right-off the 3-car garage with plenty of storage. The open stair case anchors the front elevation of the home to the front porch and the site.
The second level offers a master suite with an expansive custom his/her walk-in closet, a master bath with a curb less shower area, a free-standing soaking tub and his/her vanities. Additionally, this level has 4 generously sized en-suite bedrooms with full baths and walk-in closets and a full size laundry room with lots of storage.
The lower level has a guest en-suite bedroom with a full bathroom and walk-in closet. It also has a rec room with a glass enclosed wine cellar to display your favorite wine collection. We have added a large exercise room, a media room fully wired, a full bath and lots of storage space.
The materials used for the home are of the highest quality. From the aluminum clad oversized windows, to the unique roofing structure, the Nichiha rectangular siding and stacked veneer stone, we have hand-picked materials that stand the test of time and complement the modern design of the home.
In total this 8200 sqft home has 6 bedrooms, 7 bathrooms, 2 half-baths and a 3-car garage.
Todd Smith Photography. A one-of-a-kind modern home in the heart of McLean, Virginia.
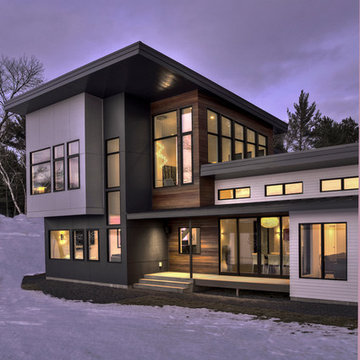
Large modern gray two-story mixed siding exterior home idea in Minneapolis
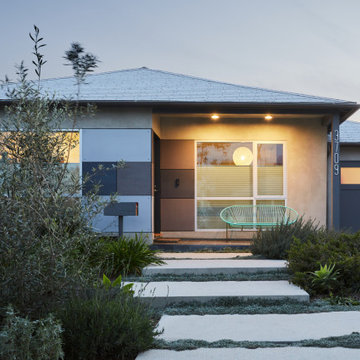
Remodel and addition to a classic California bungalow.
Minimalist gray one-story concrete house exterior photo in Los Angeles with a hip roof and a shingle roof
Minimalist gray one-story concrete house exterior photo in Los Angeles with a hip roof and a shingle roof
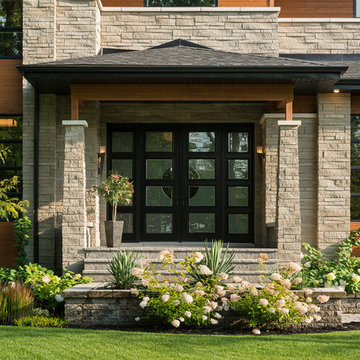
Elegant and modern Canadian home featuring Arriscraft Shadow Stone "Driftwood" building stone exteriors.
Example of a large minimalist gray stone exterior home design in Other
Example of a large minimalist gray stone exterior home design in Other
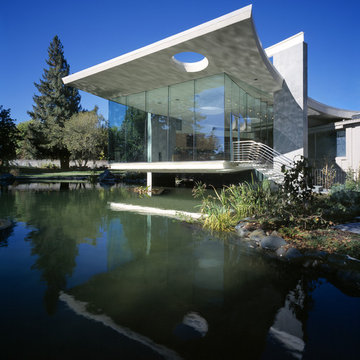
Example of a large minimalist gray one-story concrete flat roof design in San Francisco

The Silvertree residence by Tucson Architects Secrest Architecture is a study in how a small, dated, closed in and inwardly focused residence can be revived into an inspiring modern space that interacts with the outdoors.
Secrest Architecture LLC
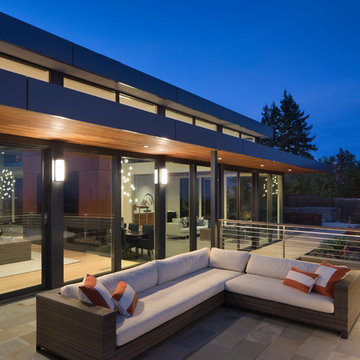
The new dining patio is nicely lit with recessed LED lights in the roof soffit and the new clerestory second level roof adds drama and height. The pavers are Connecticut Blue Stone.
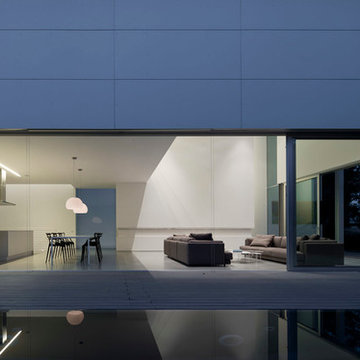
Amit Geron
Large minimalist gray two-story concrete exterior home photo in San Francisco
Large minimalist gray two-story concrete exterior home photo in San Francisco
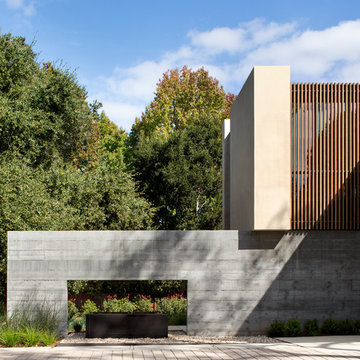
Bernard Andre
Minimalist gray two-story stucco exterior home photo in San Francisco
Minimalist gray two-story stucco exterior home photo in San Francisco
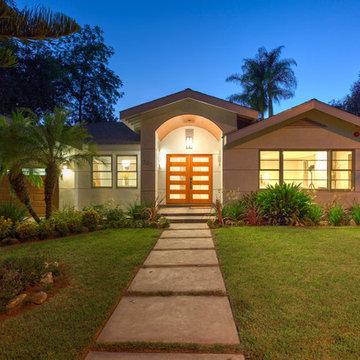
Mid-sized minimalist gray one-story stucco gable roof photo in Los Angeles
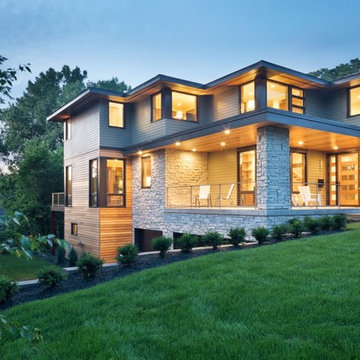
Landmark Photography
Huge minimalist gray two-story mixed siding house exterior photo in Minneapolis with a hip roof and a mixed material roof
Huge minimalist gray two-story mixed siding house exterior photo in Minneapolis with a hip roof and a mixed material roof
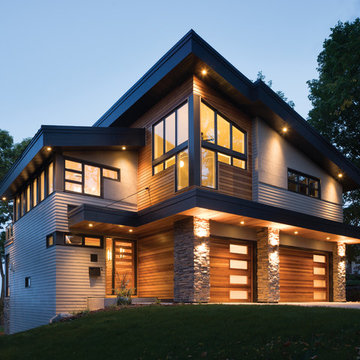
Example of a large minimalist gray two-story mixed siding house exterior design in Other with a metal roof and a shed roof
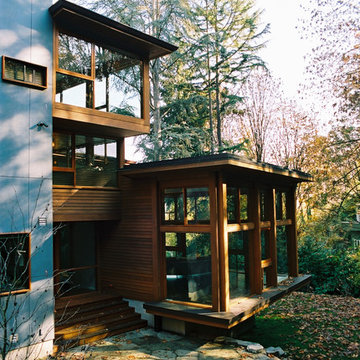
Architect: Cheryl Hughes, Seattle | Location: Leschi neighborhood | 6400 SF | Steep terrain, landslide area Technical Features: Complex 60’ deep concrete pile foundation; Imported cement board siding installed on a rain screen system; Lindal windows executed at an unusually large scale, pushing the manufacturer’s abilities to new levels; Oil-finished end-grain fir floors. Simple and precise execution of the details create a warm nurturing environment.
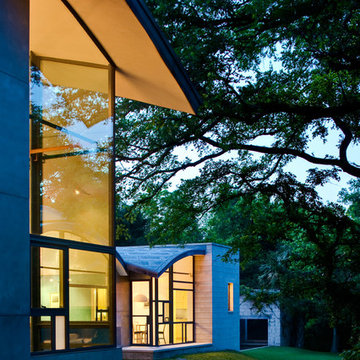
Sean Gallagher / Sean Gallagher Photography LLC
Huge minimalist gray split-level metal exterior home photo in Dallas
Huge minimalist gray split-level metal exterior home photo in Dallas
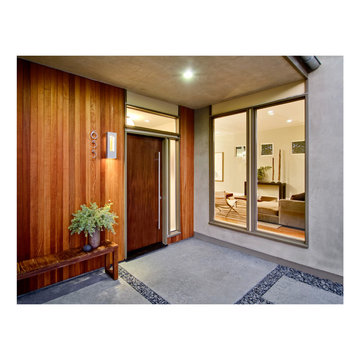
Photography by: Bob Jansons H&H Productions
Example of a mid-sized minimalist gray two-story mixed siding exterior home design in San Francisco with a shed roof
Example of a mid-sized minimalist gray two-story mixed siding exterior home design in San Francisco with a shed roof
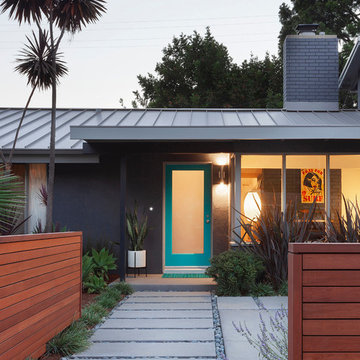
Patrick W. Price
Example of a small minimalist gray two-story stucco house exterior design in Santa Barbara with a metal roof
Example of a small minimalist gray two-story stucco house exterior design in Santa Barbara with a metal roof
Modern Gray Exterior Home Ideas
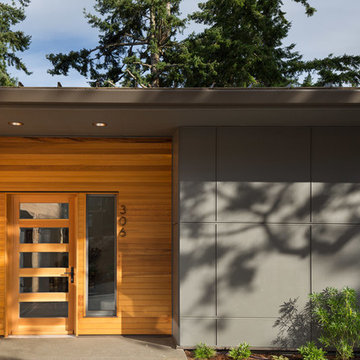
Close up of the custom built front door. Photo by Chris DiNottia.
Example of a mid-sized minimalist gray two-story wood exterior home design in Seattle with a metal roof
Example of a mid-sized minimalist gray two-story wood exterior home design in Seattle with a metal roof
2






