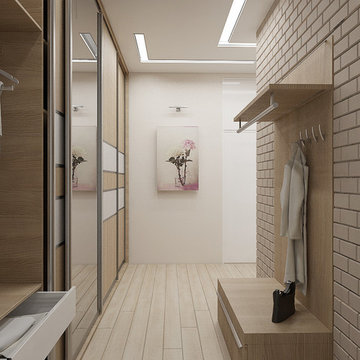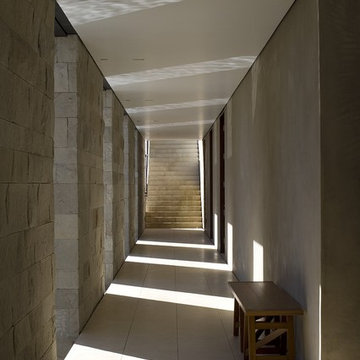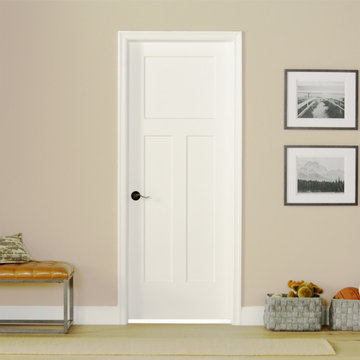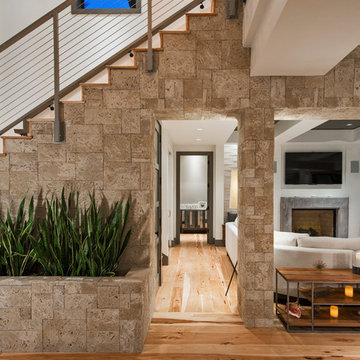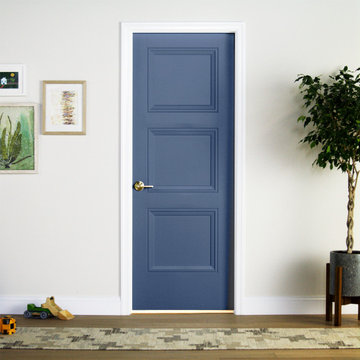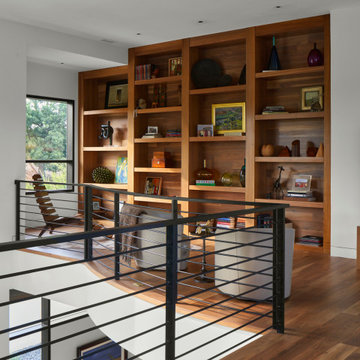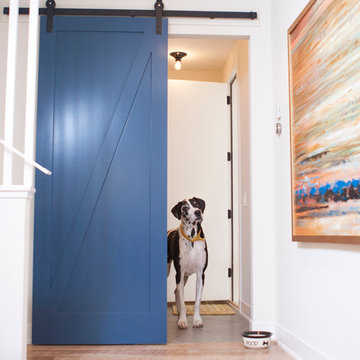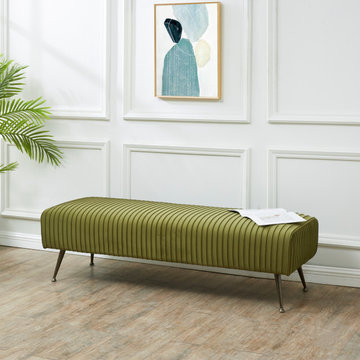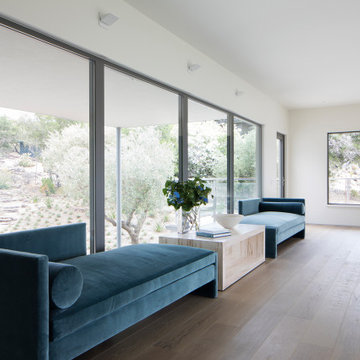Modern Hallway Ideas
Refine by:
Budget
Sort by:Popular Today
41 - 60 of 39,728 photos
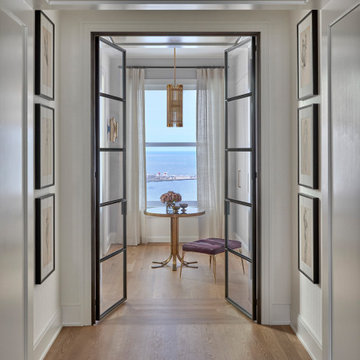
Having successfully designed the then bachelor’s penthouse residence at the Waldorf Astoria, Kadlec Architecture + Design was retained to combine 2 units into a full floor residence in the historic Palmolive building in Chicago. The couple was recently married and have five older kids between them all in their 20s. She has 2 girls and he has 3 boys (Think Brady bunch). Nate Berkus and Associates was the interior design firm, who is based in Chicago as well, so it was a fun collaborative process.
Details:
-Brass inlay in natural oak herringbone floors running the length of the hallway, which joins in the rotunda.
-Bronze metal and glass doors bring natural light into the interior of the residence and main hallway as well as highlight dramatic city and lake views.
-Billiards room is paneled in walnut with navy suede walls. The bar countertop is zinc.
-Kitchen is black lacquered with grass cloth walls and has two inset vintage brass vitrines.
-High gloss lacquered office
-Lots of vintage/antique lighting from Paris flea market (dining room fixture, over-scaled sconces in entry)
-World class art collection
Photography: Tony Soluri, Interior Design: Nate Berkus Interiors and Sasha Adler Design
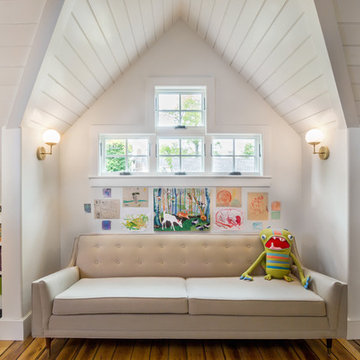
Modern farmhouse renovation, with at-home artist studio. Photos by Elizabeth Pedinotti Haynes
Hallway - large modern light wood floor and beige floor hallway idea in Boston with white walls
Hallway - large modern light wood floor and beige floor hallway idea in Boston with white walls
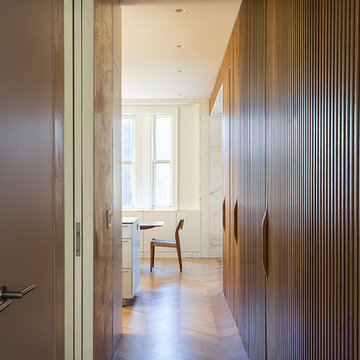
This gut renovation updates a 1,200 SF Classic 5 in an historic prewar building overlooking Gramercy Park. The design is organized around a spine of ribbed white oak proceeding from entry hall to living spaces with southwest views over the park. Concealed doors throughout the apartment provide access to storage, and a hidden door in the ribbed wall leads to the master suite.
Fran Parente
Find the right local pro for your project
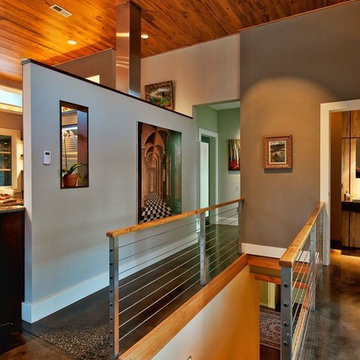
Example of a mid-sized minimalist concrete floor hallway design in Other with gray walls
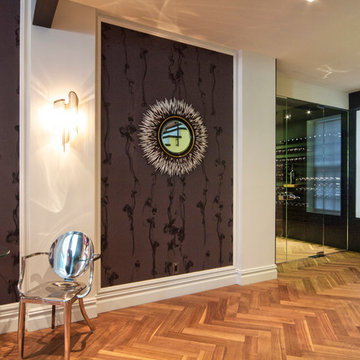
Custom modern wine cellar design showcases this family's elaborate wine collection in their re-vamped New York City apartment. This cellar uses our custom nek rite series and wine wall series, and it is beautifully illuminated by thinly cut and backlit Jade Onyx. Photography by James Stockhorst
Reload the page to not see this specific ad anymore
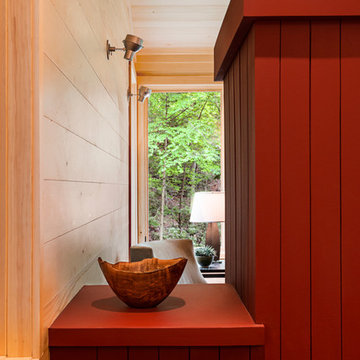
This mountain modern cabin outside of Asheville serves as a simple retreat for our clients. They are passionate about fly-fishing, so when they found property with a designated trout stream, it was a natural fit. We developed a design that allows them to experience both views and sounds of the creek and a relaxed style for the cabin - a counterpoint to their full-time residence.
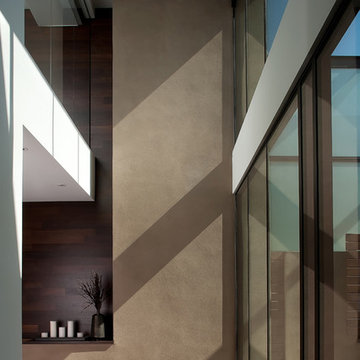
Phillip Spears Photographer
Mid-sized minimalist medium tone wood floor hallway photo in Los Angeles with beige walls
Mid-sized minimalist medium tone wood floor hallway photo in Los Angeles with beige walls
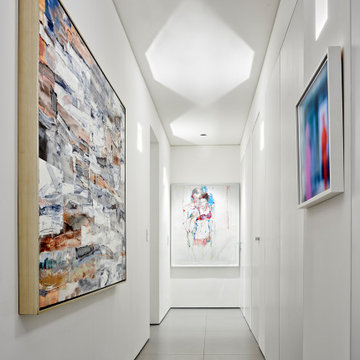
Mid-sized minimalist gray floor hallway photo in San Francisco with white walls
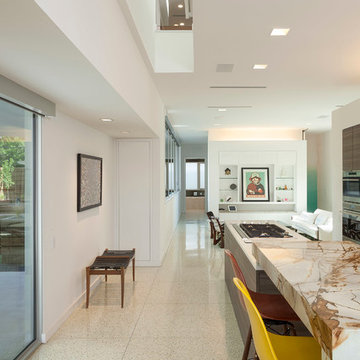
The Binary House was conceived as part of Hometta's premier collection. It explores several dualities of modern living.
Photo Credit: Ben Hill
Minimalist hallway photo in Houston
Minimalist hallway photo in Houston
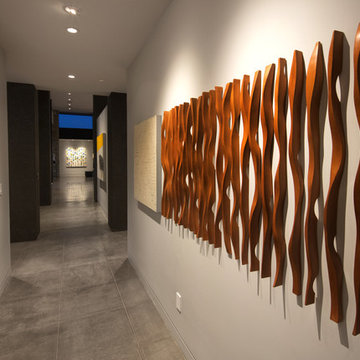
Circulation Hallway designed as an Art Gallery. Polished concrete flooring and basalt tile columns provide accents and placement for wall art. Builder - Build Inc, Interior Design - Tate Studio Architects, Photography - Thompson Photographic.
Reload the page to not see this specific ad anymore
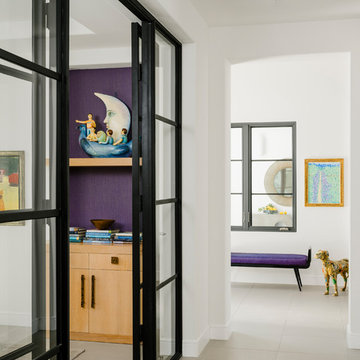
Photo by Lance Gerber
Example of a mid-sized minimalist porcelain tile and gray floor hallway design in Los Angeles with white walls
Example of a mid-sized minimalist porcelain tile and gray floor hallway design in Los Angeles with white walls
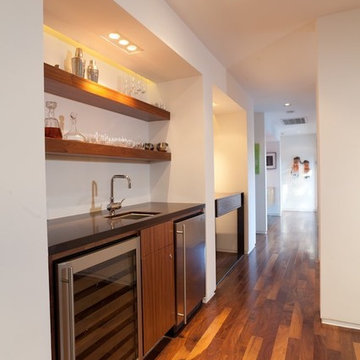
Mike Graff
Example of a mid-sized minimalist dark wood floor hallway design in Sacramento with white walls
Example of a mid-sized minimalist dark wood floor hallway design in Sacramento with white walls
Modern Hallway Ideas
Reload the page to not see this specific ad anymore
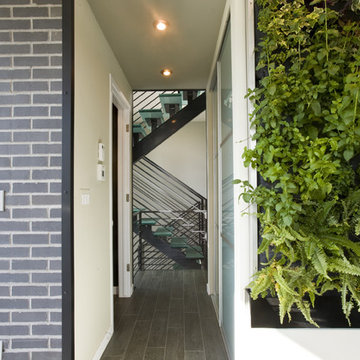
To receive information on products and materials used on this project, please contact me via http://www.iredzine.com
Photos by Jenifer Koskinen- Merritt Design Photo
3






